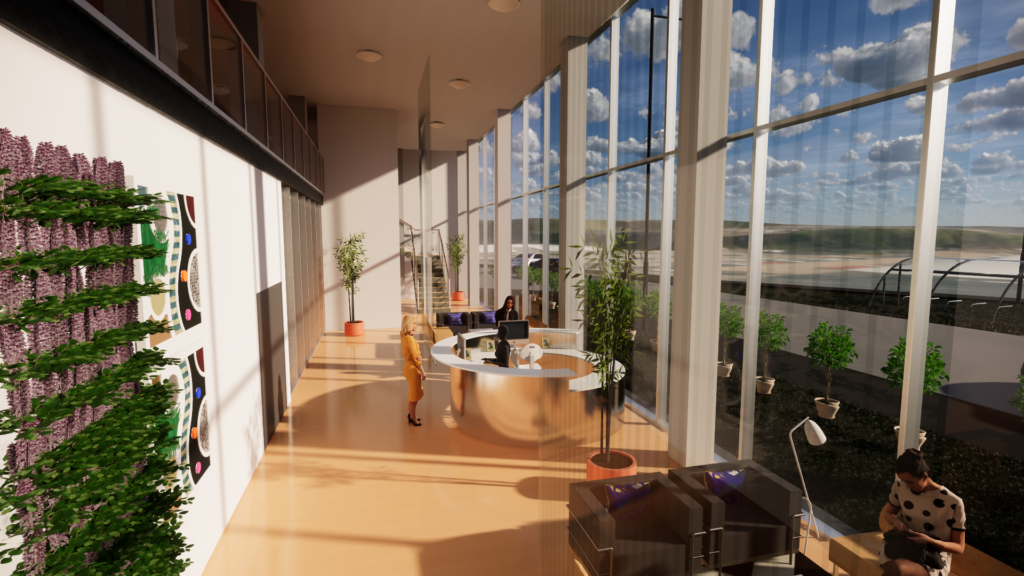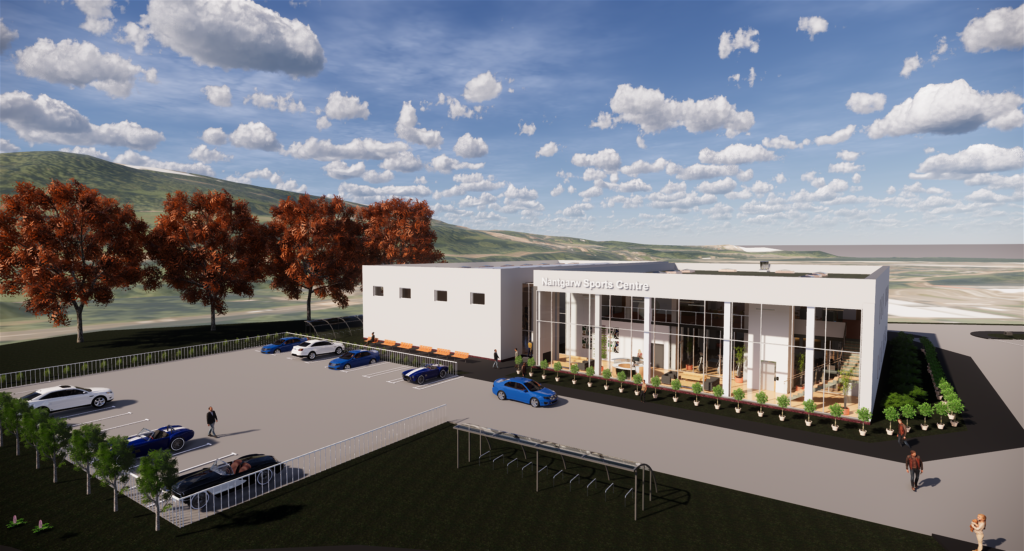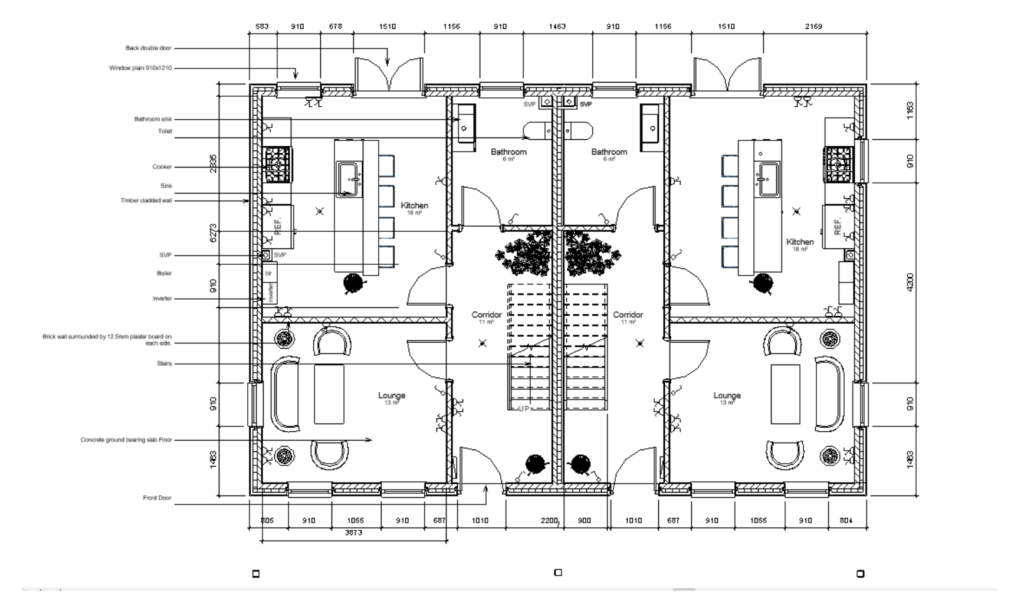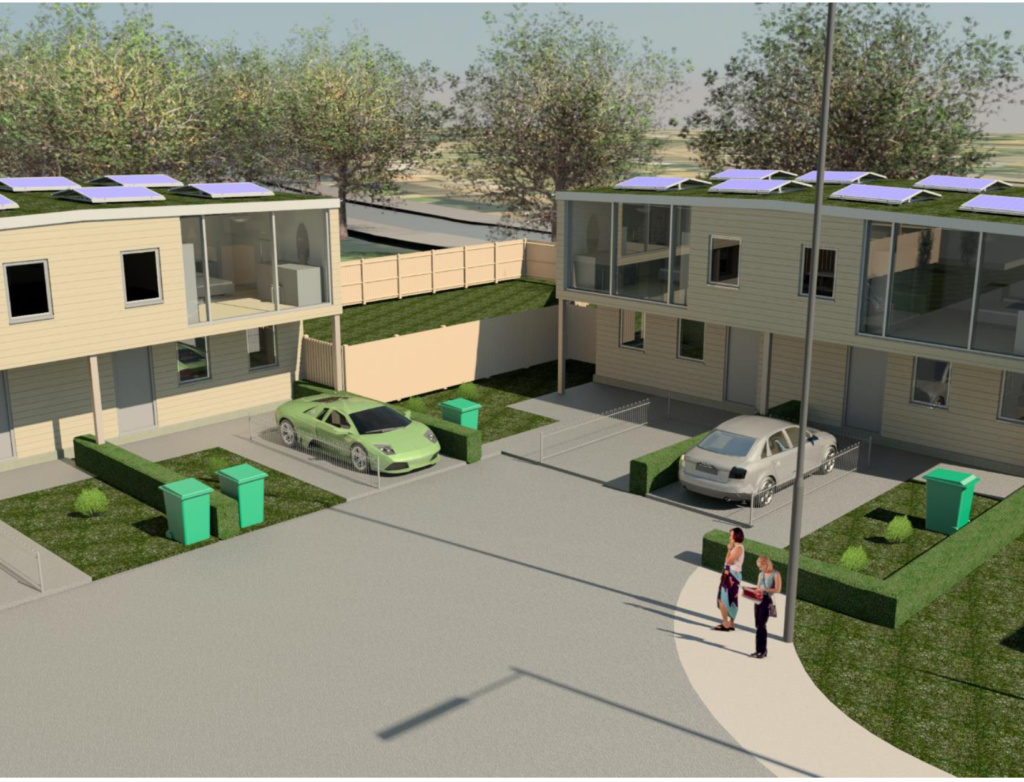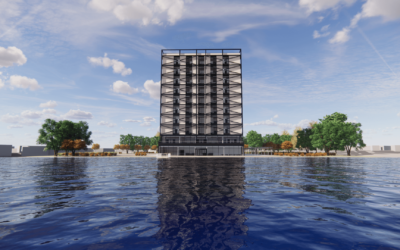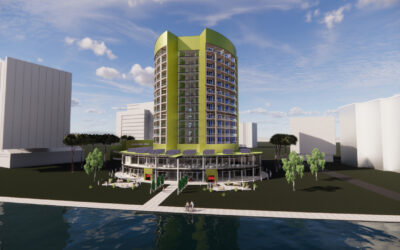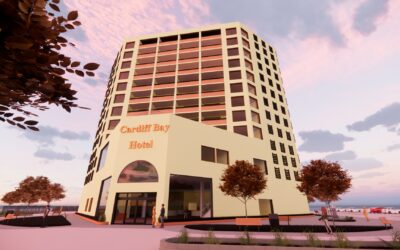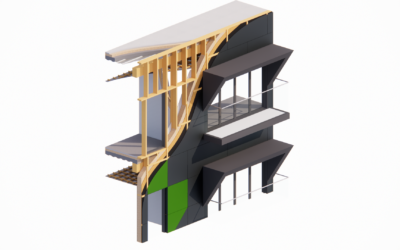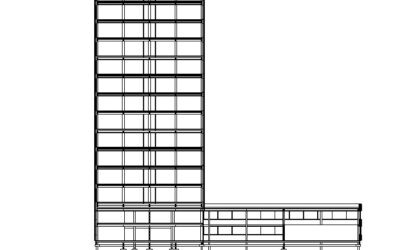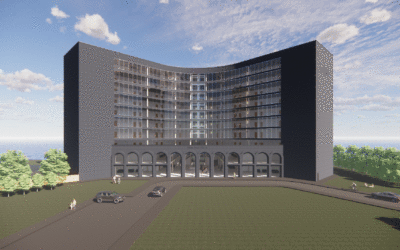The brief required a design of a 5 or 6 storey mixed-use building for the prominent sea view site located in Friars Point, Barry, Cardiff. The ground and first floor of the building required a mixture of retail and commercial space and the second to fifth floor comprised of one and two bedroom apartments.
The building I designed includes a hybrid structure of precast concrete and steel. The curtain walling features, green roof and photovoltaic (PV) array on the roof allow maximum advantage of the site, giving the potential views of the sea and nature whilst demonstrating in sustainable and ecological design, and elements of technical innovation. The stone material on the façade, beige and light brown colours of the building compliments the stone and nature around giving it a modern feel.
The site provides food and habitat for the wildlife and enhancing the local environment for the wildlife and residents with the carefully selected plants and trees surrounding the site. This will also give benefit to their health and well-being.
Overall, this building consciously focuses on minimising the environmental impact of development, integrating the design whilst encouraging sustainability and supporting local businesses. The Friars Point mixed use development building in its prominent position, will enhance this historically rich area of Barry, Cardiff whilst basking in the nature and beautiful views.
To achieve this overall construction there was thorough research and careful material selection involved using Revit to create this construction and planning package.
Gofynnodd y brîff am ddylunio adeilad defnydd cymysg 5 neu 6 llawr ar gyfer y safle nodedig gyda golygfeydd o’r môr yn Friars Point, Y Barri, Caerdydd. Ar gyfer llawr gwaelod a llawr cyntaf yr adeilad roedd angen cymysgedd o ofod manwerthu a masnachol, gyda’r ail i fyny i’r pumed llawr yn cynnwys fflatiau un a dwy ystafell wely.
Mae’r adeilad a ddyluniais yn cynnwys adeiledd hybrid o goncrit a dur wedi’i ragfwrw. Mae nodweddion y llenfur, to gwyrdd ac arae ffotofoltäig (PV) ar y to’n galluogi manteisio i’r eithaf ar y safle, gan roi golygfeydd posib o’r môr a natur ac ar yr un pryd dangos dyluniad cynaliadwy ac ecolegol, ac elfennau o arloesedd technegol. Mae’r deunydd carreg ar y ffasâd, lliwiau llwydfelyn a brown ysgafn, yn gweddi i’r garreg a’r natur o’i gwmpas, gan roi teimlad modern.
Mae’r safle’n darparu bwyd a chynefin ar gyfer y bywyd gwyllt ac yn mwyhau’r amgylchedd lleol ar gyfer y bywyd gwyllt a thrigolion gyda’r planhigion a choed a ddewiswyd yn ofalus sy’n amgylchynu’r safle. Bydd hyn yn fanteisiol i’w hiechyd a llesiant hefyd.
Yn gyffredinol, mae’r adeilad hwn yn canolbwyntio’n ymwybodol ar isafu effaith amgylcheddol y datblygiad, gan integreiddio’r datblygiad, annog cynaladwyedd a chefnogi busnesau lleol. Bydd y datblygiad Friars Point defnydd cymysg ar ei safle amlwg yn mwyhau’r ardal hanesyddol gyfoethog hon o’r Barri, Caerdydd tra’n ymdrochi mewn natur a golygfeydd godidog.
I gyflawni’r adeilad hwn yn gyffredinol cynhaliwyd ymchwil drwyadl a dewiswyd deunyddiau’n ofalus gan ddefnyddio Revit i greu’r pecyn adeiladu a chynllunio hwn.

