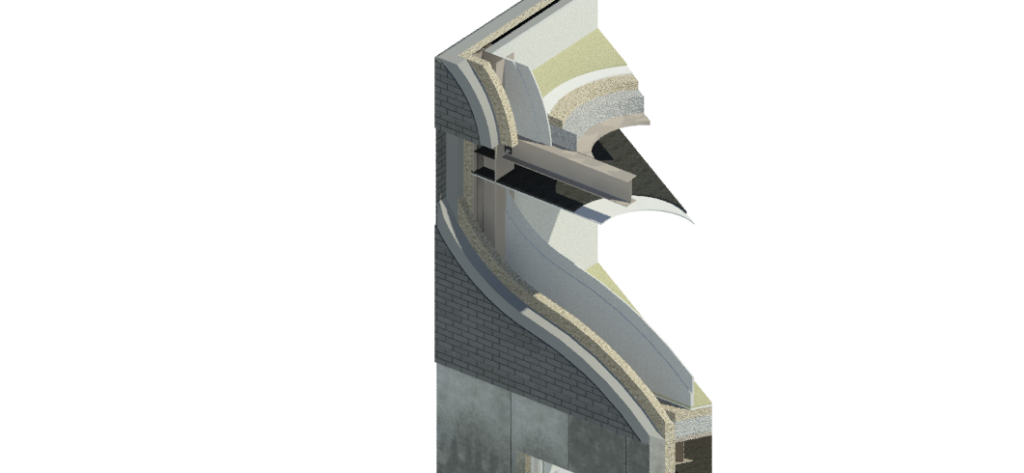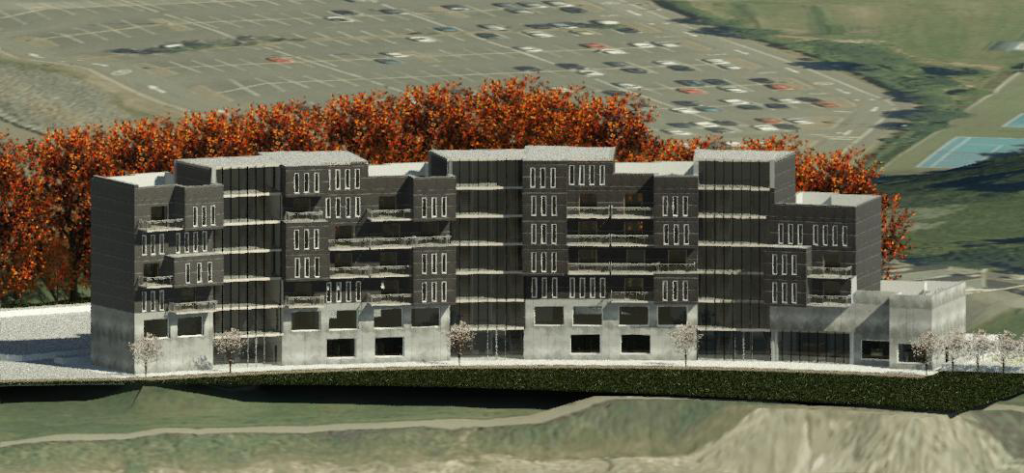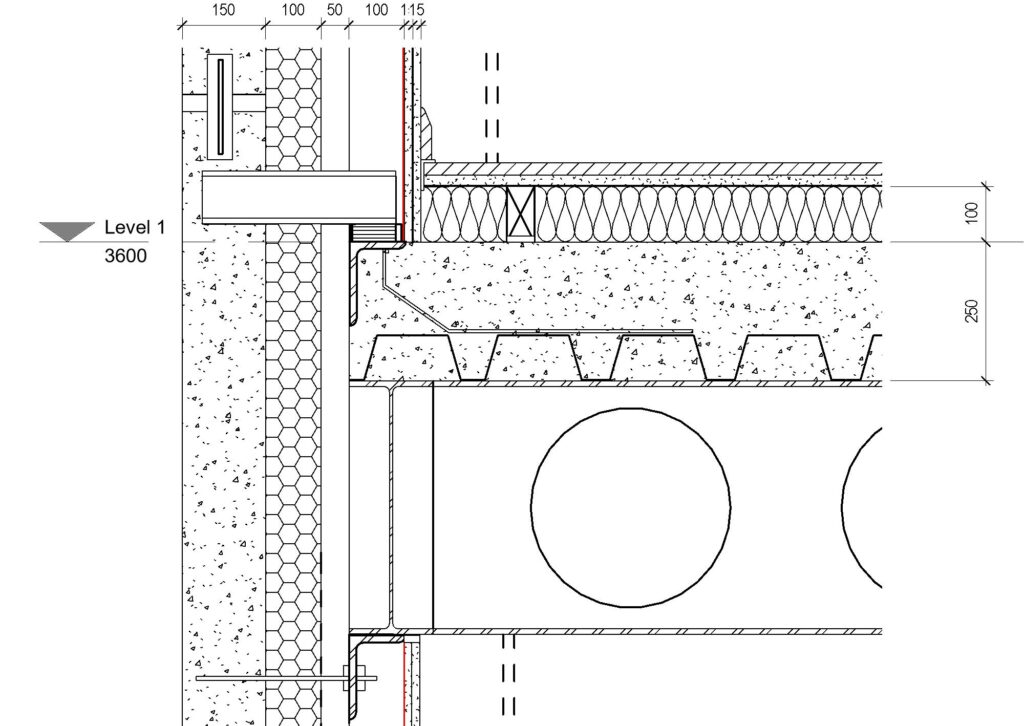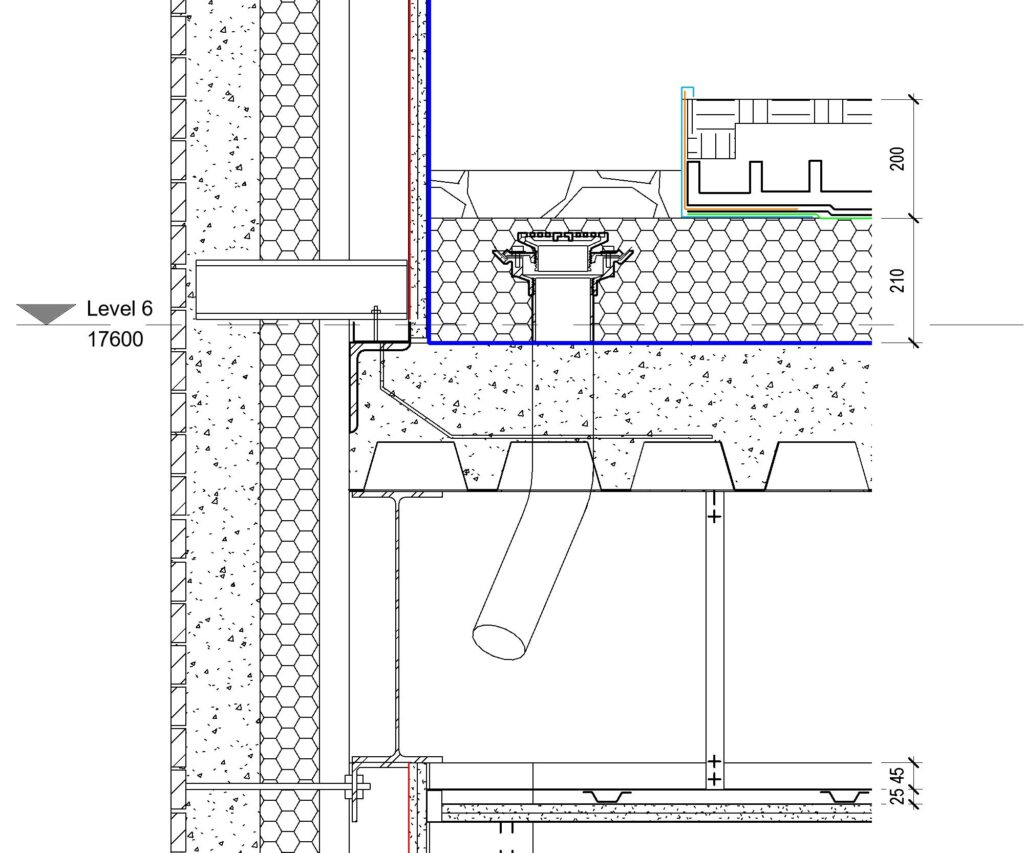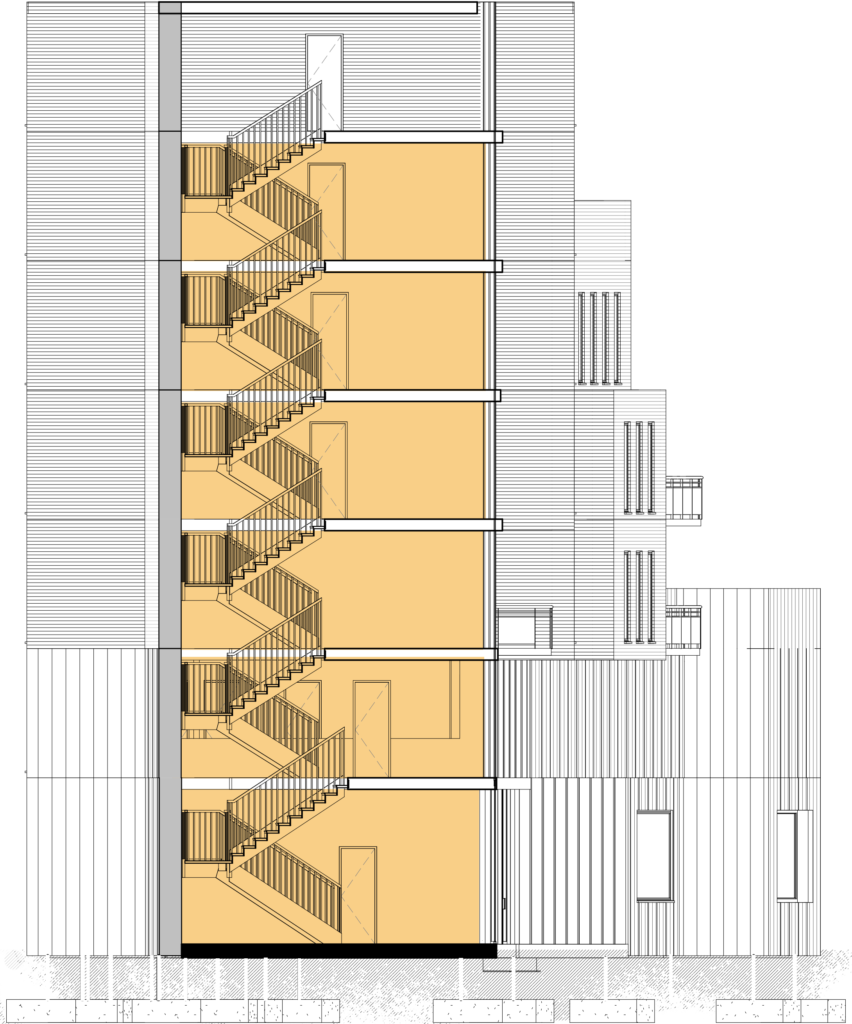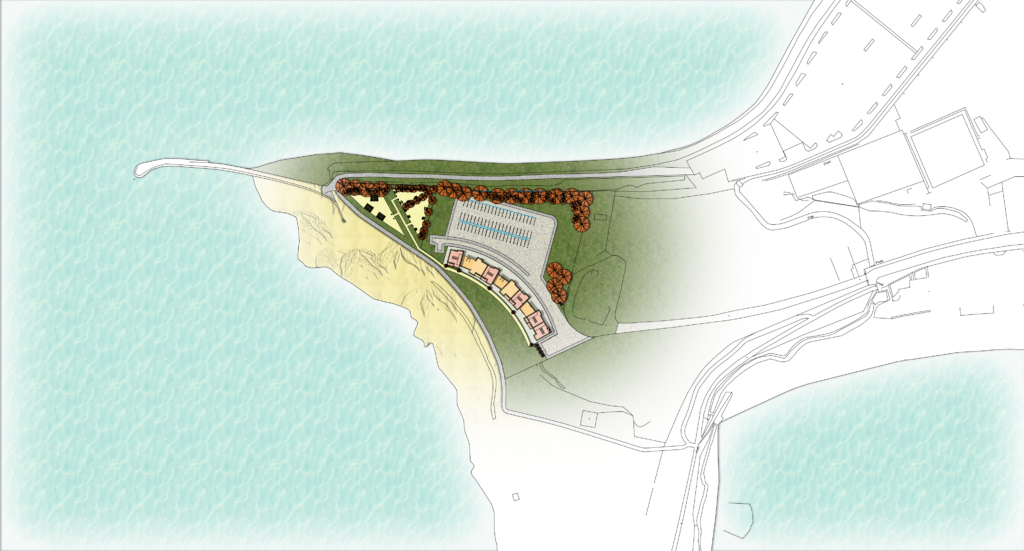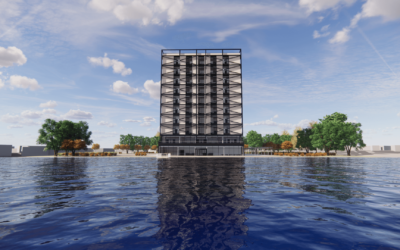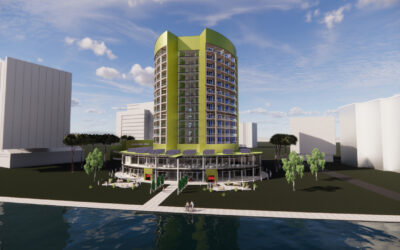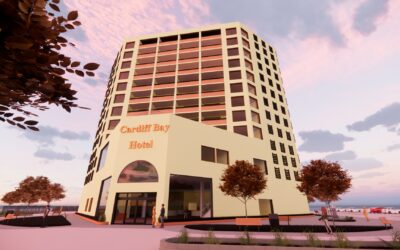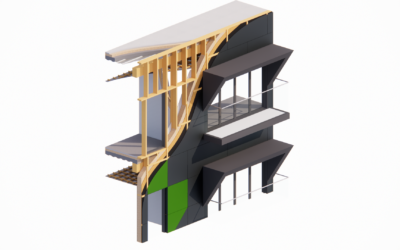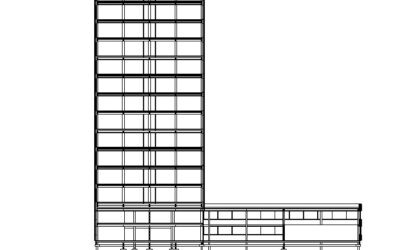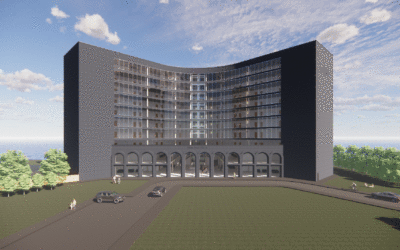The Brief was to develop a mixed-use scheme of apartments and work units on a Prominent site at Barry Island.
My Building looked to emphasis the contrasting environments within the structure. On the ground and first floor I utilised precast concrete panels for the cladding. The panels allow for an industrial feel while maintaining a level of originality. The rough exterior of the panels was selected to directly contrast the smoother more polished blue brick finish on the floors above. Precast concrete panels with brick slips will allow for a change in the aesthetic of the building while using the same product and manufacturer. The smooth brick slips, open balconies and garden terrace areas create exclusive looking residential area.
The Garden Terraces will be Intensive Green Roofs. This allows residents to spend time in a peaceful tranquil environment where they can enjoy the coastal views. The Green roofs provide environmental benefits such as reducing the carbon footprint of the building and improving the air quality. Photovoltaic Panels will be incorporated on the garden terraces also with energy contributing to the electrical services within the building.
The Workshops interior will be a minimalist design with the columns exposed and cellular beams on the ceiling. This will give emphasise the workshops Industrial environment and will allow electrical services to be integrated. In comparison some of the residential apartments will incorporate a walk-in wardrobe and an En-suite bathroom. High quality finishes and high-end furniture will also demonstrate the lavish nature of these apartments.
Y Brîff oedd datblygu cynllun defnydd cymysg o fflatiau ac unedau gwaith ar safle Amlwg yn Ynys y Barri.
Anelodd Fy Adeilad at bwysleisio’r amgylcheddau cyferbyniol o fewn yr adeiledd. Ar y llawr gwaelod a’r llawr cyntaf defnyddiais baneli concrit wedi’i ragfwrw ar gyfer y cladin. Mae’r paneli’n caniatáu naws ddiwydiannol wrth gynnal lefel o wreiddioldeb. Dewiswyd gweadedd allanol garw y paneli i gyferbynnu’n uniongyrchol â’r gorffeniad brics gleision llyfnach a mwy sgleiniog ar y lloriau uwchben. Bydd paneli concrit wedi’u rhagfwrw gyda slipiau brics yn caniatáu newid yn estheteg yr adeilad wrth ddefnyddio’r un cynnyrch a chynhyrchydd. Mae’r slipiau brics llyfn, balconïau agored ac ardaloedd teras gardd yn creu ardal breswyl gyda golwg neilltuol.
Bydd y Terasau Gardd yn Doeon Gwyrdd Dwys. Mae hyn yn galluogi trigolion i dreulio amser mewn amgylchedd tawel a heddychlon lle gallant fwynhau’r golygfeydd o’r arfordir. Mae’r toeon gwyrdd yn darparu buddion amgylcheddol megis gostwng ôl troed carbon yr adeilad a gwella’r ansawdd aer. Caiff Paneli Ffotofoltäig eu corffori ar y terasau gardd hefyd, gyda’r ynni’n cyfrannu at y gwasanaethau trydan o fewn yr adeilad.
Bydd rhannau mewnol y Gweithdai’n ddyluniad minimalaidd gyda’r colofnau wedi’u dinoethi a thrawstiau cellol ar y nenfwd. Bydd hyn yn rhoi pwyslais i amgylchedd Diwydiannol y gweithdai ac yn galluogi integreiddio gwasanaethau trydanol. Trwy gymhariaeth, bydd rhai o’r fflatiau preswyl yn ymgorffori cwpwrdd cerdded i mewn ac ystafell ymolchi Ensuite. Bydd gorffeniadau ansawdd uchel a dodrefn o safon yn dangos natur foethus y fflatiau hyn hefyd.

