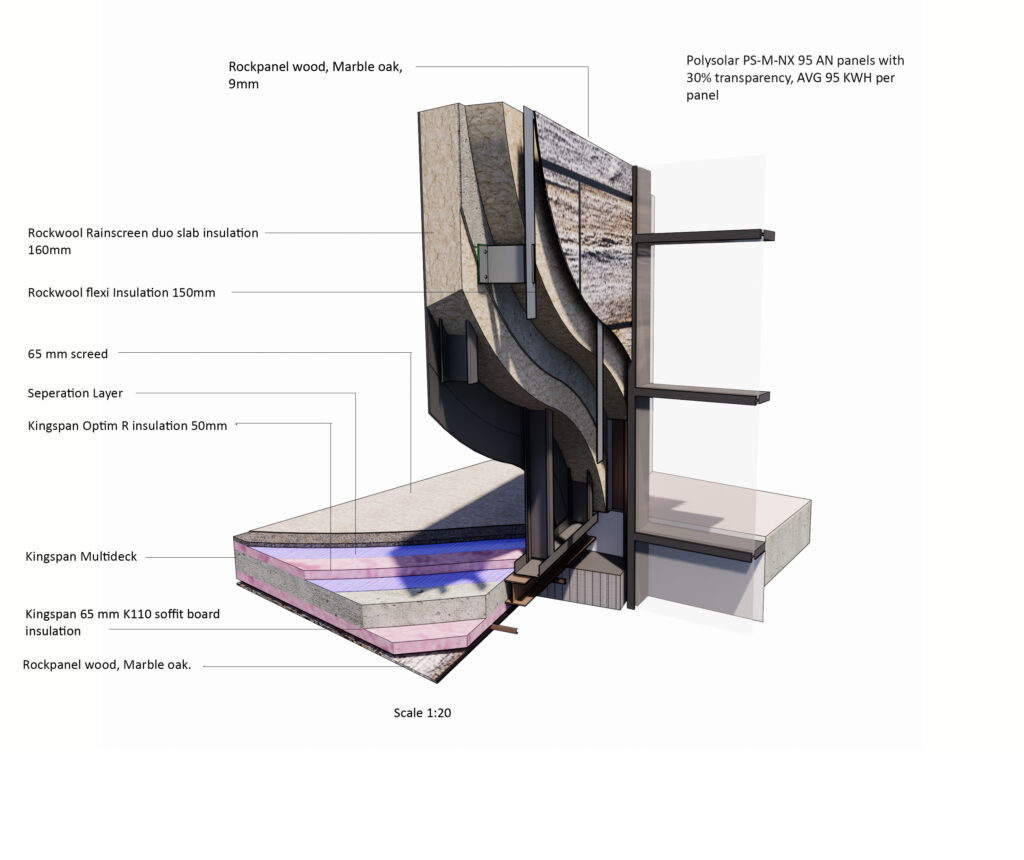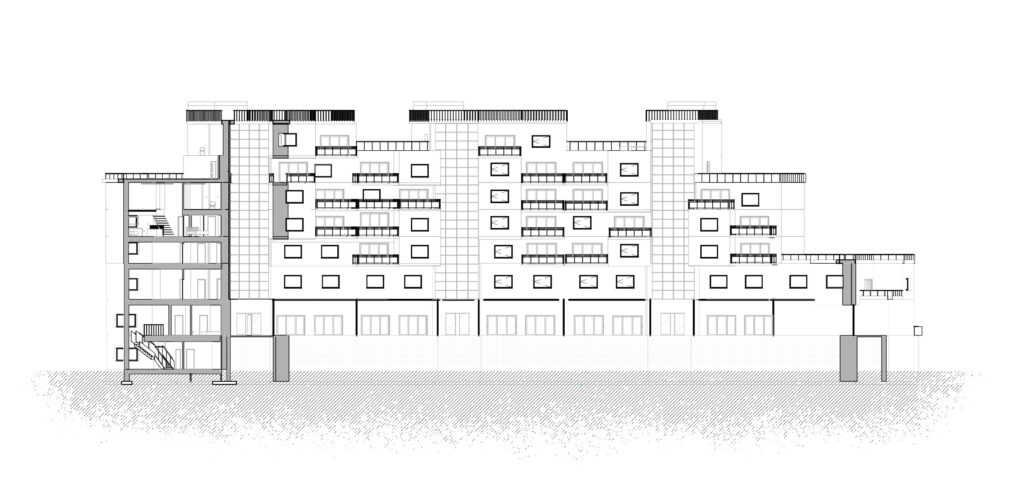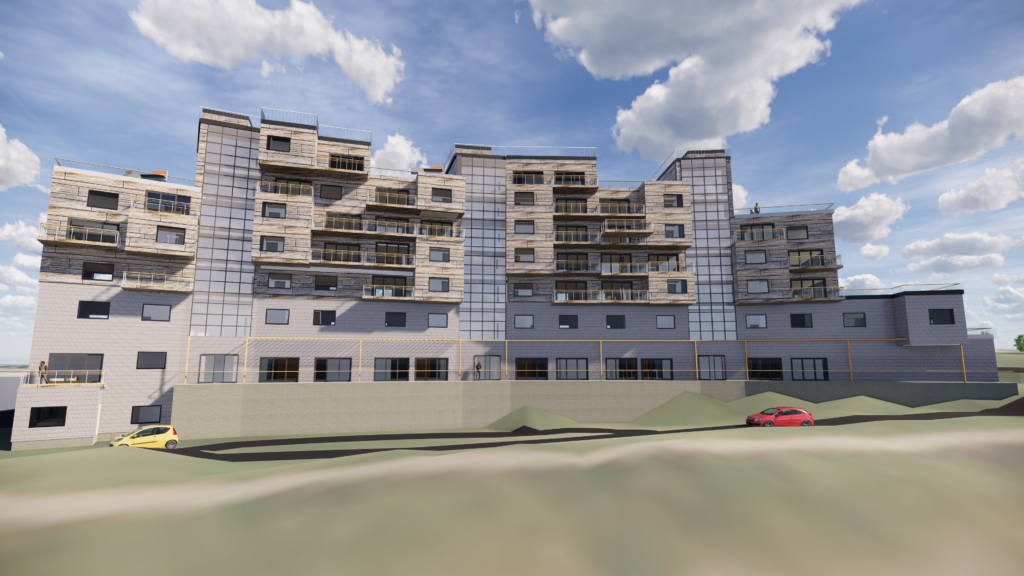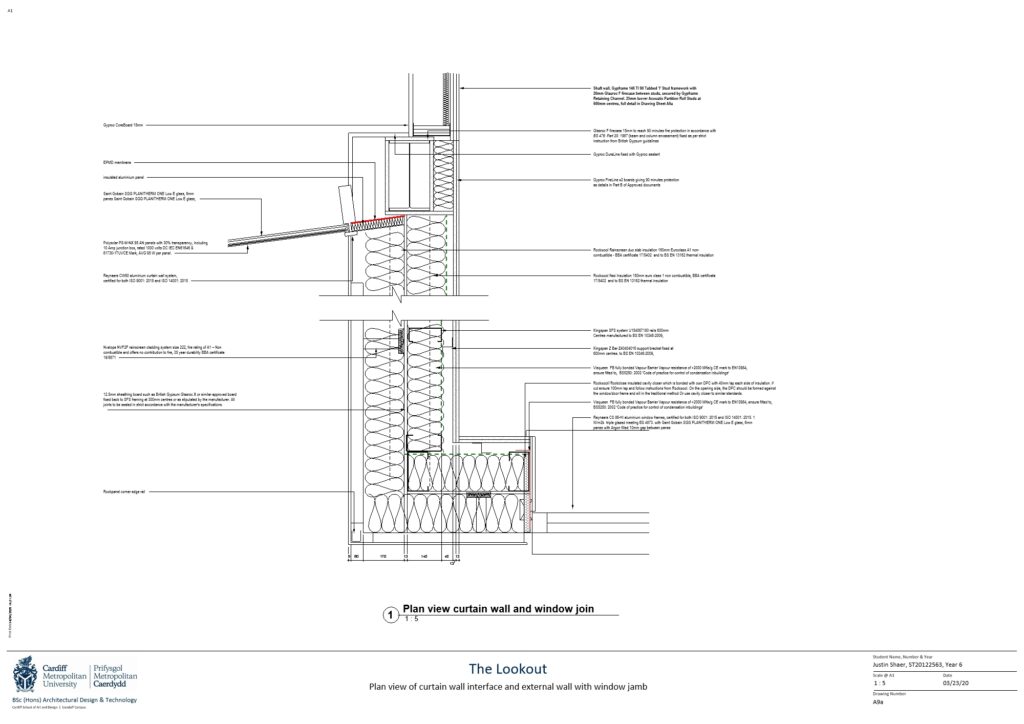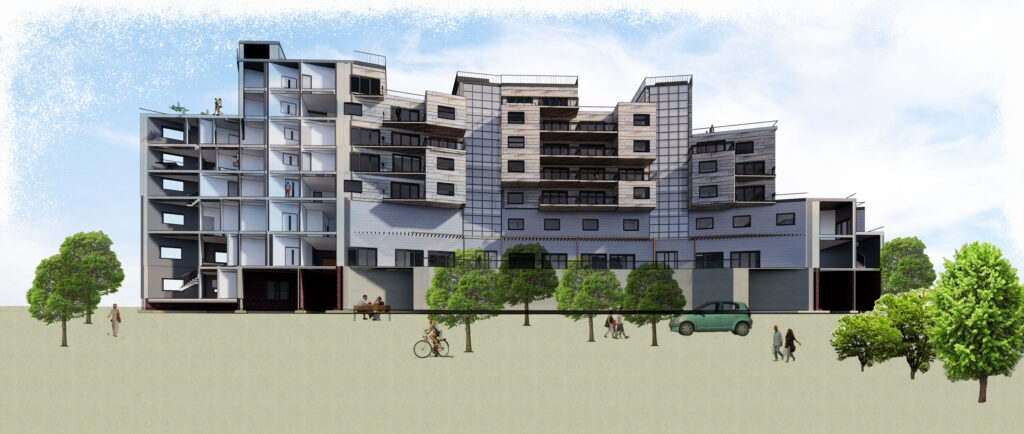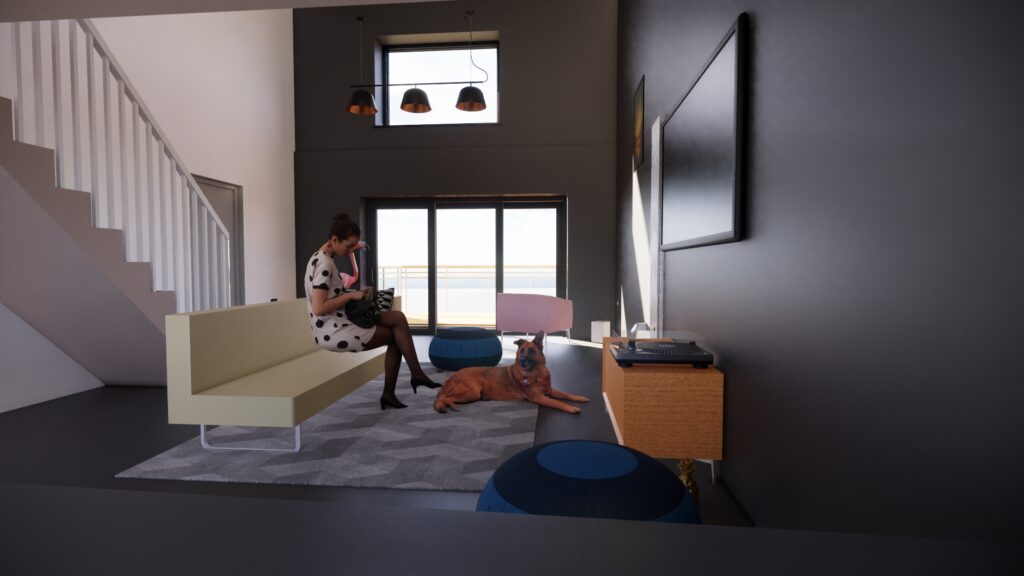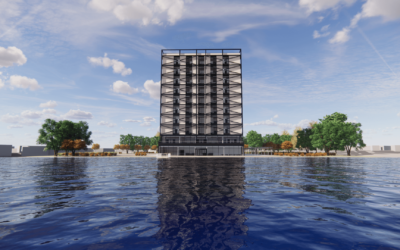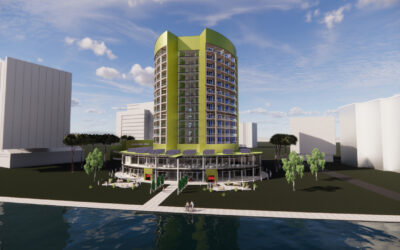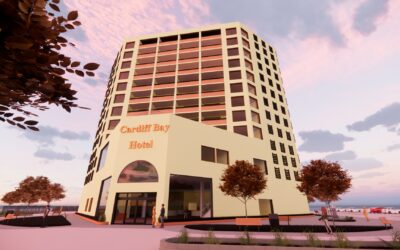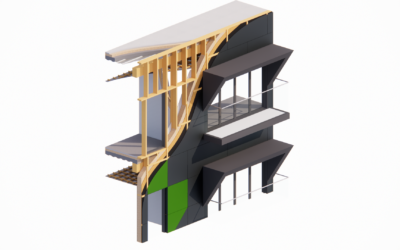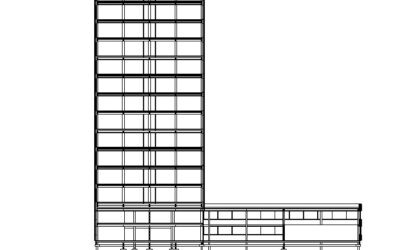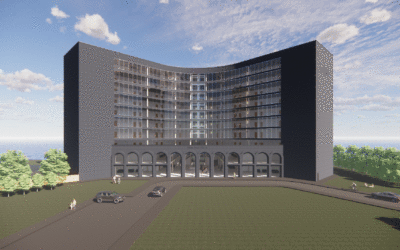The brief was to produce a developed solution to a pre-designed concept of a seven storey mixed use building at Friars Point, Barry Island. From the concept I added my own personal input based around the environmental and sustainable impact of the building. Taking maximum advantage of the site and views then integrating the building with the landscape. The building is westerly facing so the apartments and work areas can take full advantage of the views out to sea. This does bring in itself its own set of challenges as it is a very exposed site and is open to the elements including sea salt which is prevalent in the air. However also has great potential for health and wellbeing with the views and planting of fauna around the grounds.
This led to researching sustainable materials, and also as my dissertation was based on Smart Homes and materials, I wanted to incorporate that into my design. I used a new technology of Solar Panel curtain walling system and a Smart communal heating system.
I tried to minimalise the impact on the environment with the design of my building by lowering one of the levels so this led to less excavation needed of the rock bed below. The choice of materials were also key to ensure a minimal environmental impact.
I used Revit 3D technology packages alongside 3D rendering software, to create the designs and then finished on Adobe Photoshop and Adobe InDesign to create the final display posters.
Y brîff oedd cynhyrchu datrysiad datblygedig i gysyniad a ddyluniwyd ymlaen llaw o adeilad defnydd cymysg saith llawr yn Nhrwyn y Brodyr, Ynys y Barri. Ychwanegais fy mewnbwn personol fy hun at y cysyniad, yn seiliedig ar effaith amgylcheddol a chynaliadwy’r adeilad, gan fanteisio i’r eithaf ar y safle a’r golygfeydd ac yna integreiddio’r adeilad i’r dirwedd. Mae’r adeilad yn wynebu’r gorllewin, felly gall y fflatiau a’r mannau gwaith fanteisio i’r eithaf ar y golygfeydd allan am y môr. Mae hyn ynddo’i hun yn cyflwyno heriau, gan ei fod yn safle agored heb gysgod rhag yr elfennau, ac mae heli’r môr yn yr aer. Fodd bynnag, mae potensial iechyd a llesiant sylweddol yma hefyd, yn sgil y golygfeydd a chyfle i blannu ffawna ar y safle.
Arweiniodd hyn at ymchwilio i ddeunyddiau cynaliadwy, a gan fod fy nhraethawd hir yn ymwneud â chartrefi a deunyddiau clyfar, roeddwn i eisiau ymgorffori hynny yn fy nyluniad hefyd. Defnyddiais dechnoleg newydd o system llenfuriau paneli solar a system wresogi gymunedol glyfar.
Wrth ddylunio fy adeilad, ceisiais leihau’r effaith ar yr amgylchedd i’r eithaf drwy ostwng un o’r lefelau, gan olygu llai o angen cloddio’r creigwely sylfaenol. Roedd y dewis o ddeunyddiau hefyd yn allweddol wrth leddfu’r effaith amgylcheddol i’r eithaf.
Defnyddiais becynnau technoleg Revit 3D ochr yn ochr â meddalwedd rendro 3D, i greu’r dyluniadau ac yna gorffen gydag Adobe Photoshop ac Adobe InDesign i greu’r posteri arddangos terfynol.

