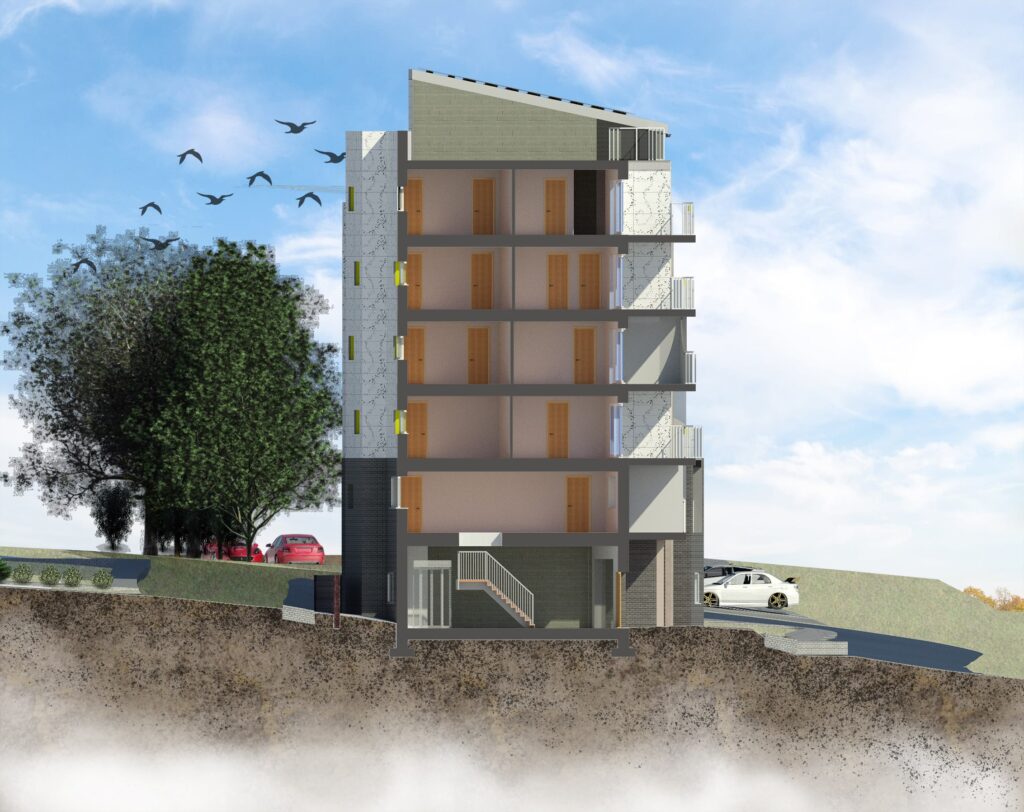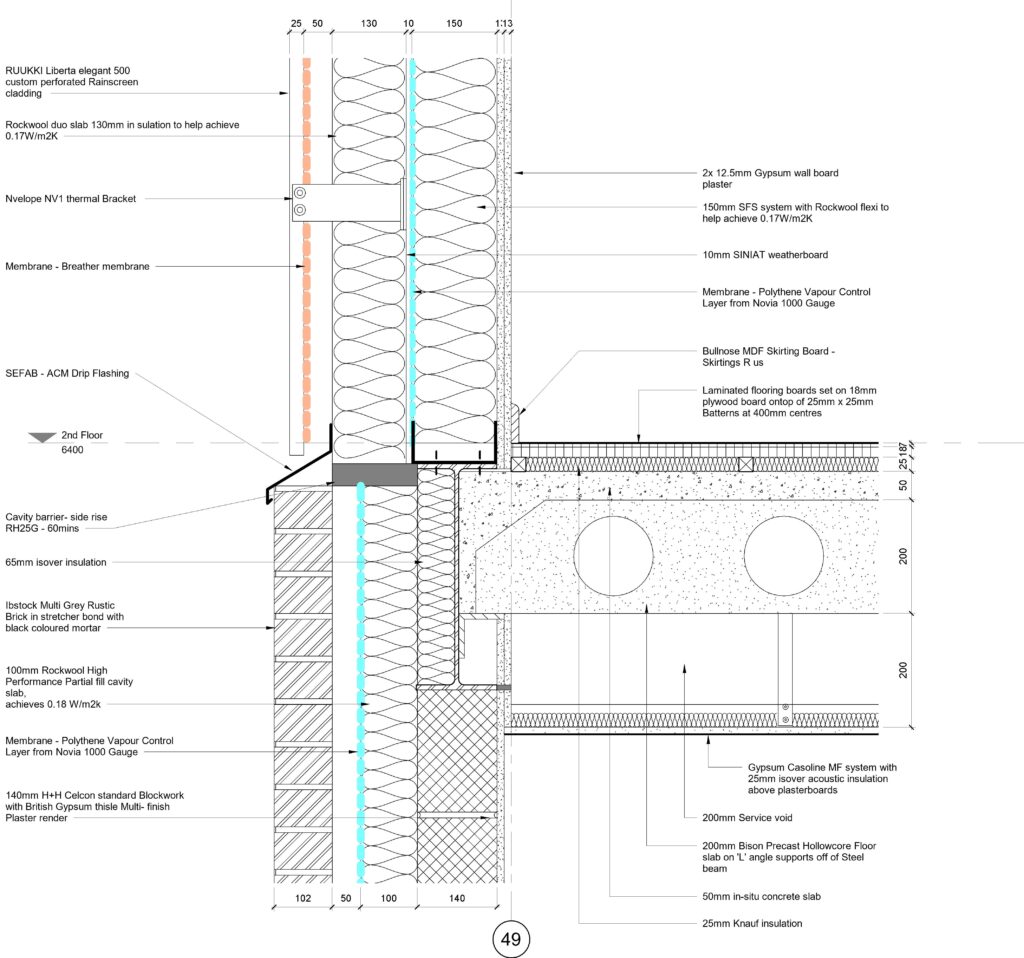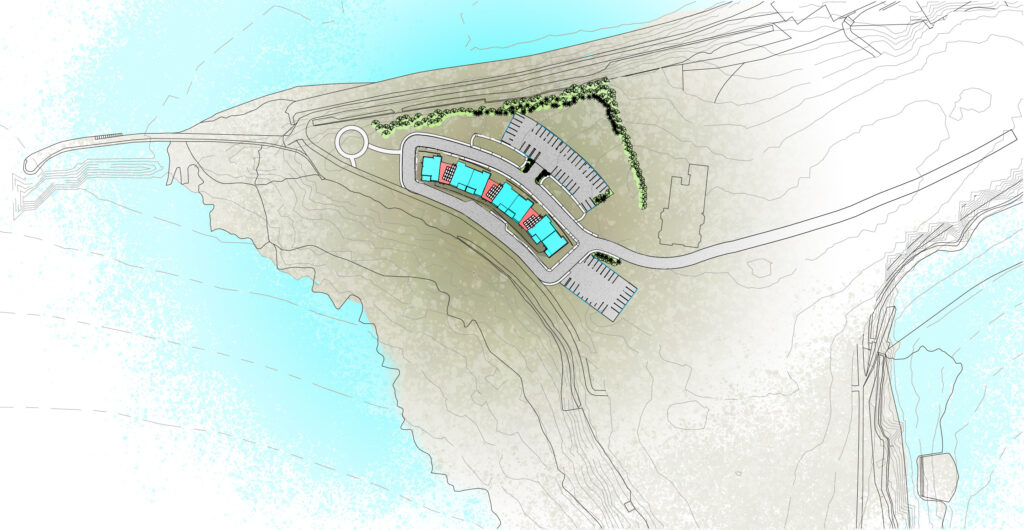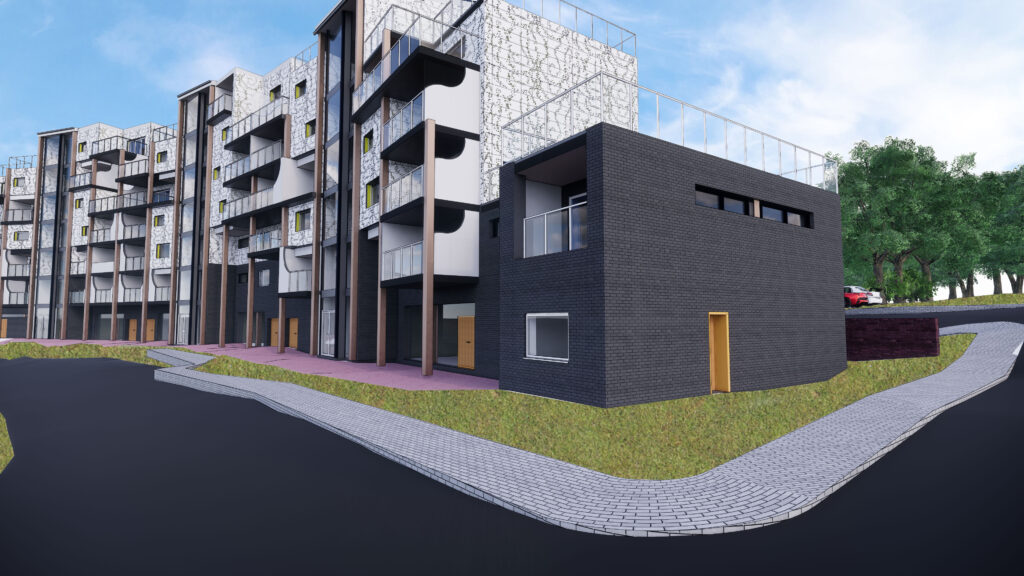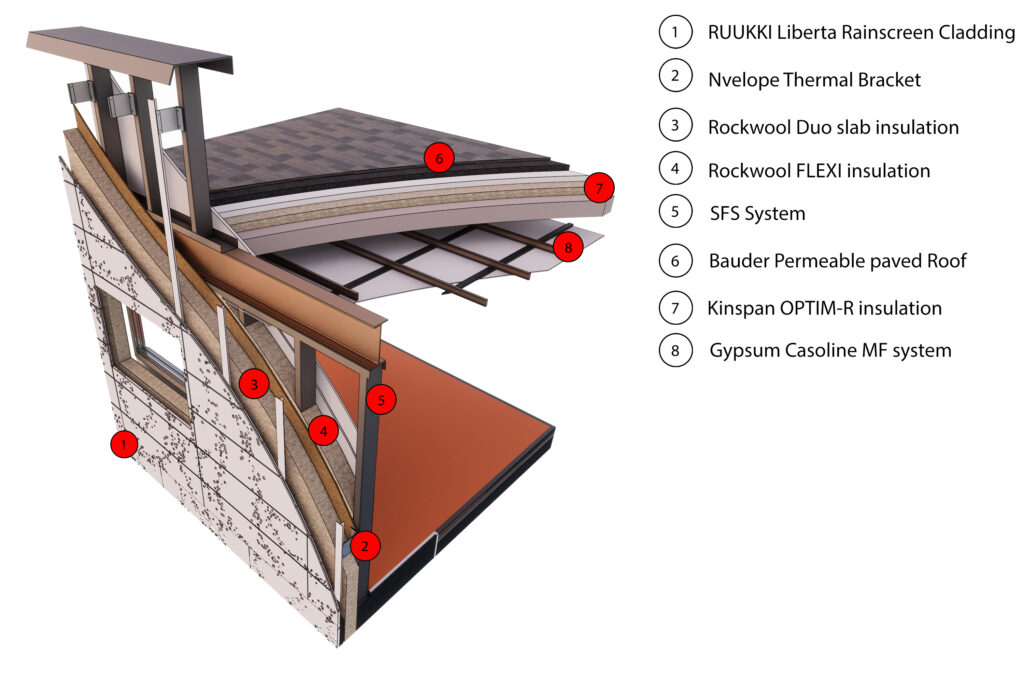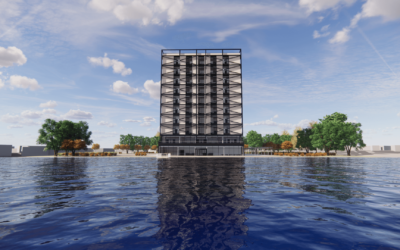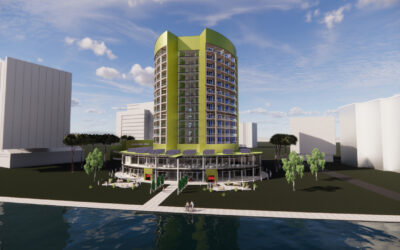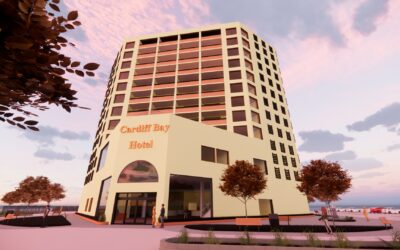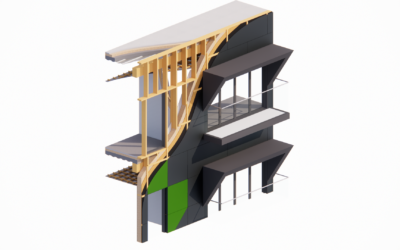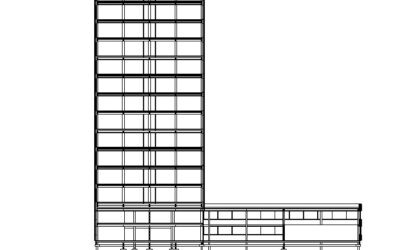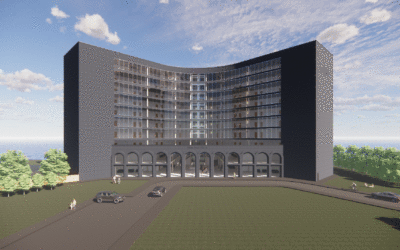A project brief was presented to me with the requirements of a 6-storey mixed-use development, located within a vibrant and tourist busy area in Barry Island near Friars point. The development consists of retail and offices on the ground and first floor with apartments from the second to sixth floors with beautiful accessible roof terraces.
Areas of importance for the brief was to demonstrate best practice in sustainable and ecological design, whilst also fully utilising the site and potential views. These considerations can be seen implemented throughout the design of the building with features like renewable energy source of Solar power on the roofs, and low maintenance plants and landscaping on the site itself.
Sustainability was a big influence in the choice of material, construction and products during specifications for the building and the site itself, with attention being on buildability, maintenance, health and safety, transportation, innovation and compliance with building regulations.
The apartments from second to sixth floors are constructed using a rain-screen cladding wall build up whereas, the ground and first floors are constructed using typical brick and block wall construction. The choice of two different wall types was made for both the aesthetic purpose and to be able to differentiate between the 2 class uses. The choice of colours was made for easier integration of the building with the surrounding site, whilst also enhancing its existing features.
Cyflwynwyd briff prosiect i mi gyda gofynion datblygiad defnydd cymysg chwe llawr, wedi’i leoli mewn ardal fyrlymus a phrysur o ran twristiaeth ar Drwyn y Brodyr ger Ynys y Barri. Mae’r datblygiad yn cynnwys cyfleusterau manwerthu a swyddfeydd ar y llawr gwaelod a’r llawr cyntaf, gyda fflatiau o’r ail i’r chweched llawr, a therasau to hygyrch a hardd.
Ymhlith y meysydd o bwys i’r brîff oedd dangos arfer gorau o ran dylunio cynaliadwy ac ecolegol, gan wneud y defnydd gorau posibl o’r safle a’r golygfeydd posibl hefyd. Mae’r ystyriaethau hyn yn amlwg ar waith drwy ddyluniad yr adeilad, gyda nodweddion fel ffynhonnell ynni adnewyddadwy pŵer Solar ar y toeau, a phlanhigion hawdd i’w cynnal a’u cadw a thirlunio ar y safle ei hun.
Roedd cynaliadwyedd yn ddylanwad mawr o ran y dewis o ddeunydd, adeiladwaith a chynhyrchion wrth lunio manylebau ar gyfer yr adeilad a’r safle ei hun, gyda sylw ar adeiladwyedd, cynnal a chadw, iechyd a diogelwch, cludiant, arloesi a chydymffurfio â rheoliadau adeiladu.
Caiff y fflatiau o’r ail i’r chweched llawr eu hadeiladu gan ddefnyddio cladin wal sgrin law, tra bod adeiladwaith y llawr gwaelod a’r llawr cyntaf yn defnyddio elfennau arferol brics a waliau bloc. Dewiswyd dau fath gwahanol o wal at ddiben esthetig ac er mwyn gallu gwahaniaethu rhwng y ddau ddosbarth defnydd. Dewiswyd y lliwiau er mwyn hwyluso integreiddiad yr adeilad ar y safle, ac er mwyn harddu nodweddion presennol y safle hefyd.

