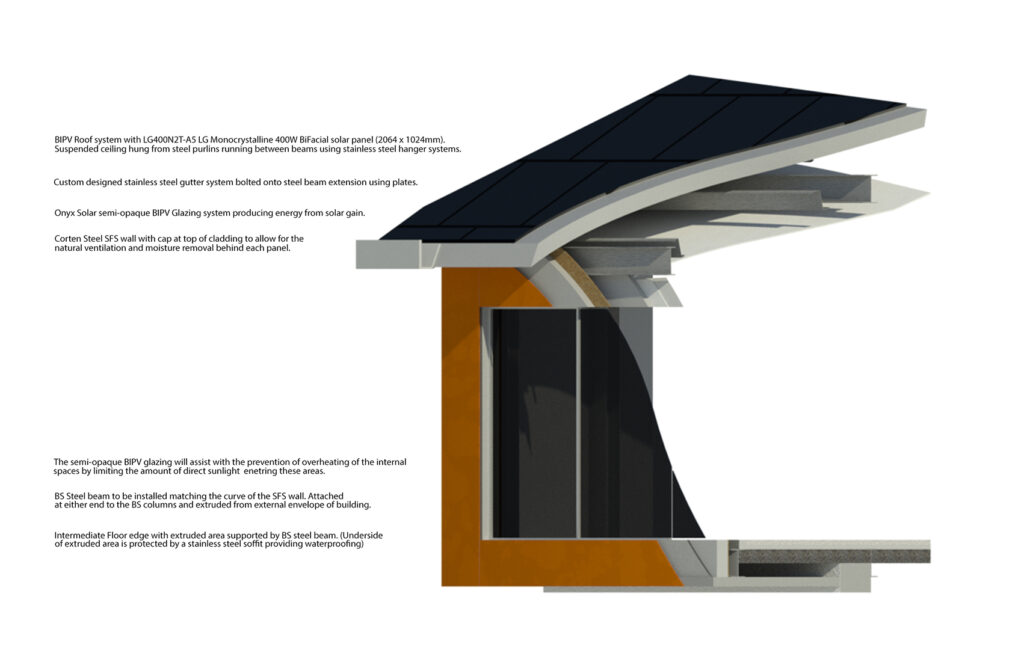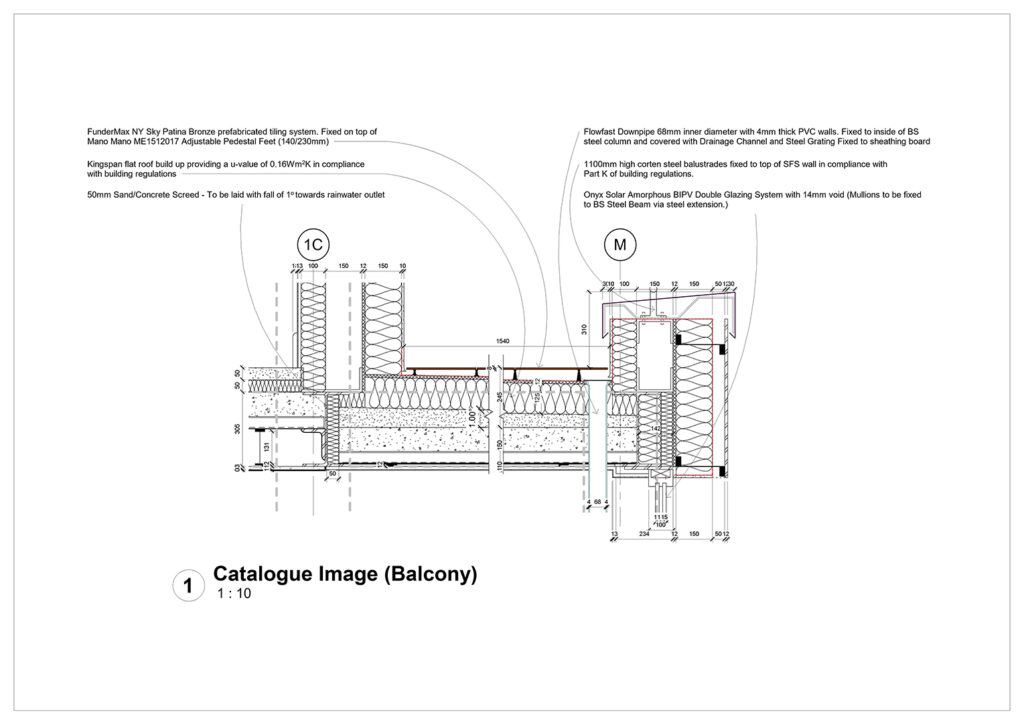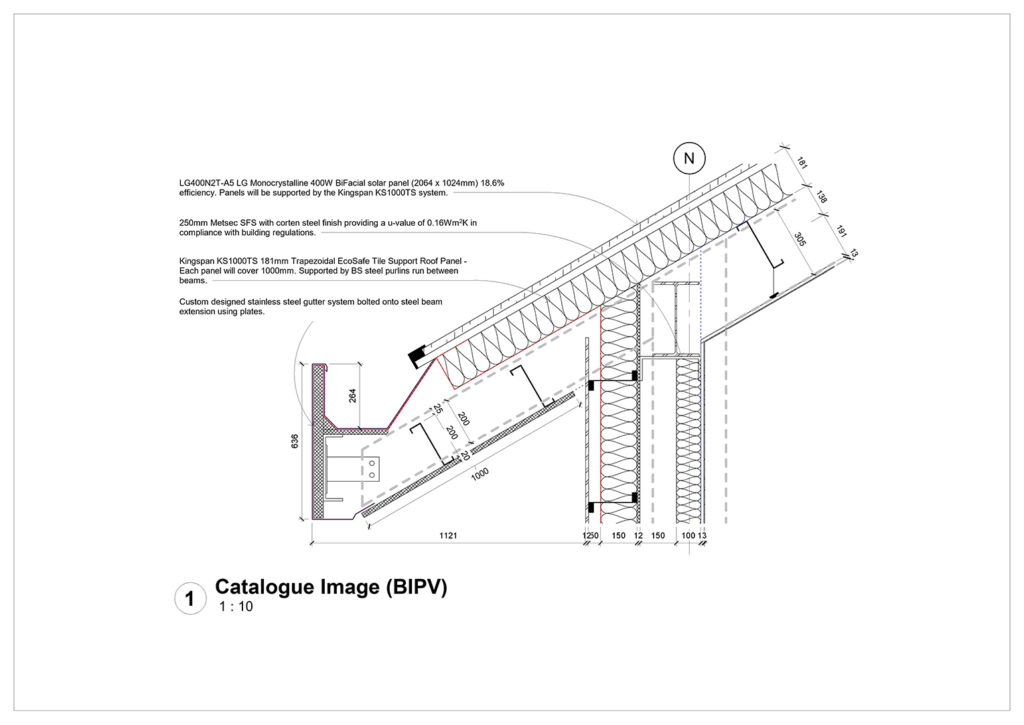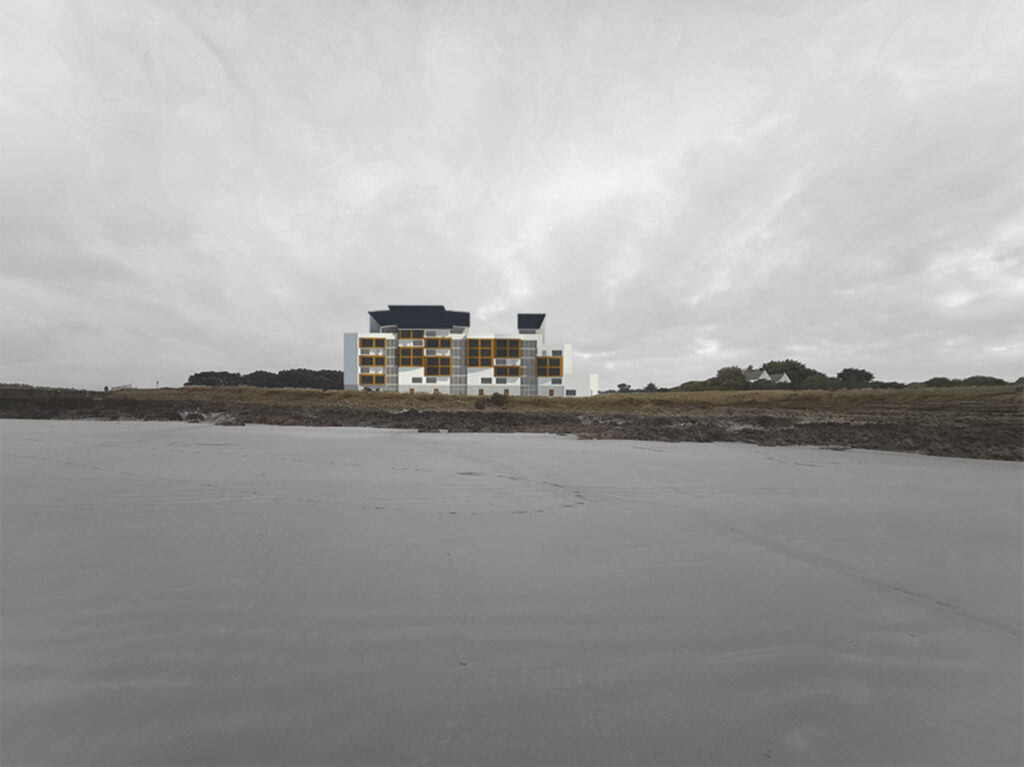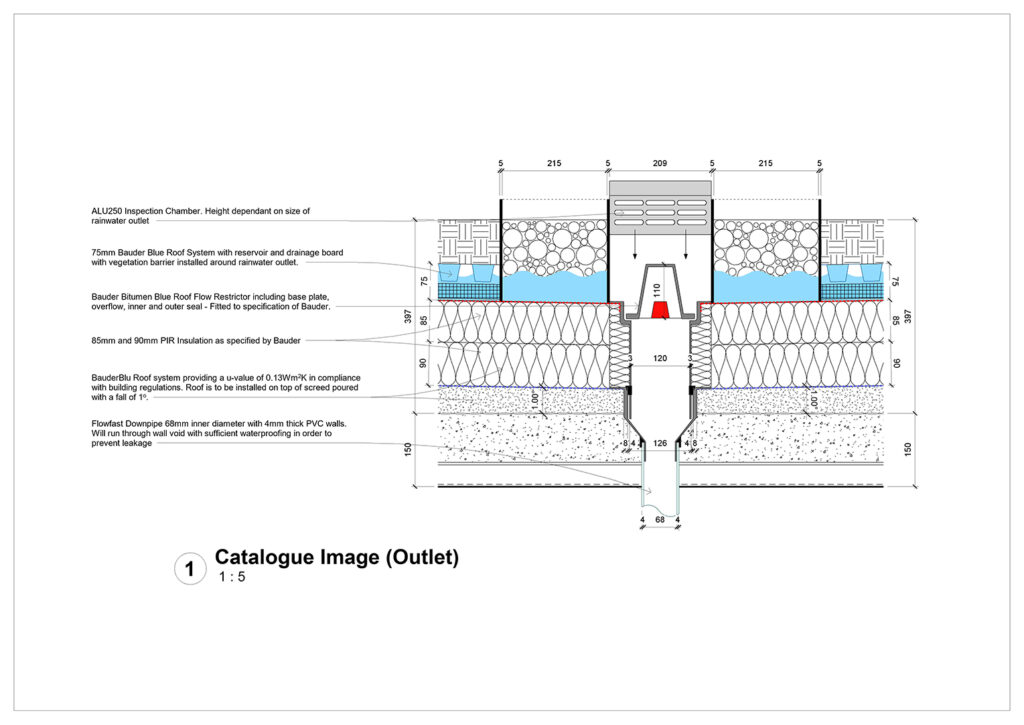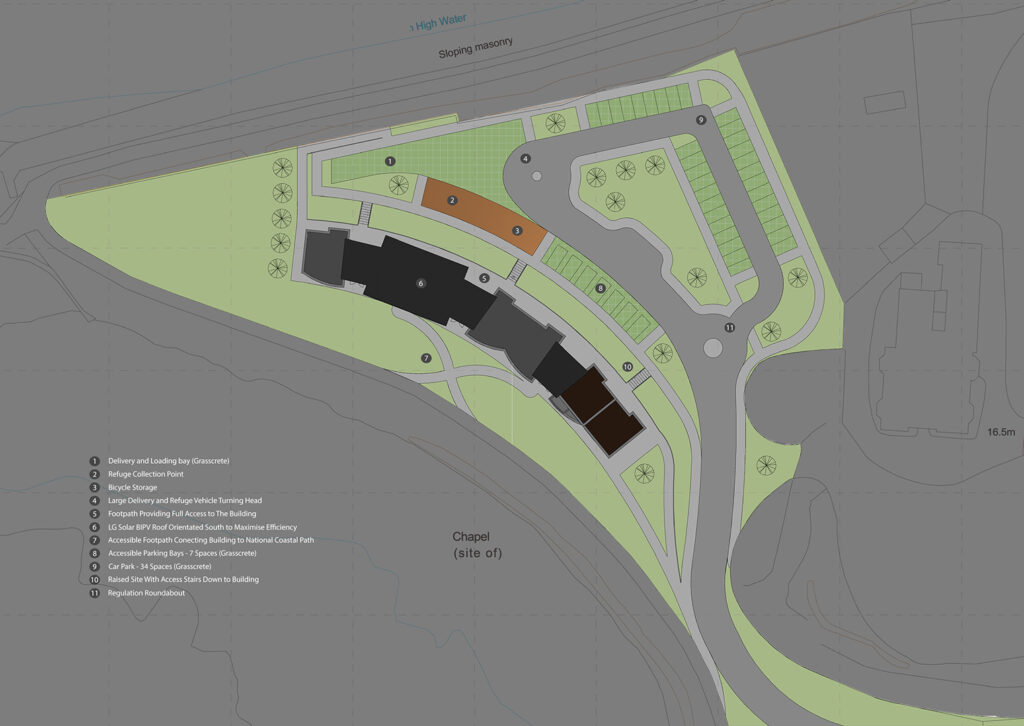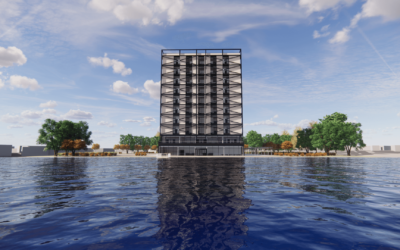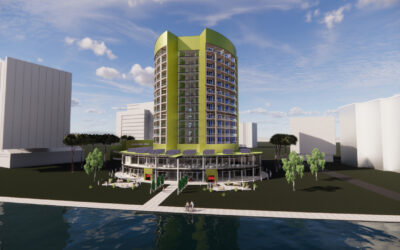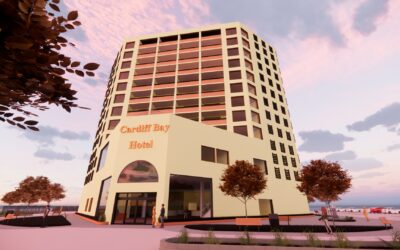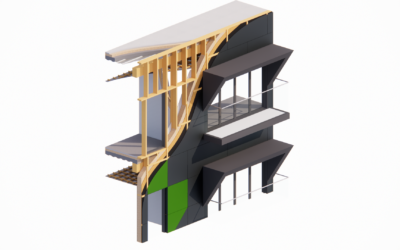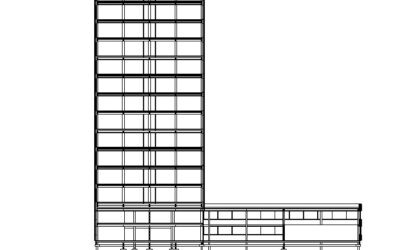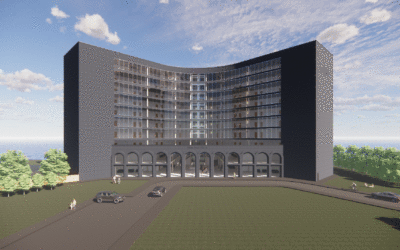The initial brief for this project requested a multi-use development for a prominent waterside site located on Friars Point, Barry. The ground floor of the building includes retail, commercial and gallery spaces opening the development up to the public. The remaining floors consist of a mixture of single story and duplex offices and apartments. The main goal of the project was to offer comfortable work and living environments to occupants whilst ensuring low environmental impacts.
The layout of the building as well as the its positioning of the site has been designed with careful consideration for the site and potential views from the site. The building has been orientated south in order to best utilise the sea views from the site. The vast majority of glazed areas within the building have been designed for the south elevation of the building along with several open-air balcony terraces connected to each of the duplex apartments throughout the building.
This project has been an eye-opening experience allowing me to further explore the implementation of Building Integrated Photovoltaic (BIPV) systems into new building developments. The building has designed with 408m2 of BIPV solar arrays as well as incorporating the innovative technology of BIPV semi-opaque glazing into the south elevation of the building. These systems alongside several energy saving techniques and battery storage units will help reduce/eliminate the building’s reliance on non-renewable resources throughout the year.
Gofynnodd y brîff cychwynnol ar gyfer y prosiect hwn am ddatblygiad amlddefnydd ar safle glan môr amlwg ar Friars Point, Y Barri. Mae llawr gwaelod yr adeilad yn cynnwys gofodau manwerthu, masnachol ac oriel sy’n agor y datblygiad i fyny i’r cyhoedd. Mae’r lloriau sy’n weddill yn cynnwys cymysgedd o swyddfeydd a fflatiau unllawr a deulawr. Prif nod y prosiect oedd cynnig amgylcheddau gwaith a byw cyfforddus i ddeiliaid ac ar yr un pryd sicrhau effeithiau bychain ar yr amgylchedd.
Mae cynllun yr adeilad yn ogystal â lleoliad y safle wedi’i ddylunio gan roi ystyriaeth ofalus i’r safle a’r golygfeydd sy’n bosib o’r safle. Mae’r adeilad wedi cael ei gyfeirio tua’r de er mwyn manteisio ar y golygfeydd o’r môr o’r safle. Mae’r mwyafrif helaeth o’r ardaloedd gwydrog yn yr adeilad wedi’u dylunio ar gyfer gwedd ddeheuol yr adeilad ynghyd â nifer o derasau balconi awyr agored sy’n gysylltiedig â phob un o’r fflatiau deulawr trwy’r adeilad.
Mae’r prosiect hwn wedi bod yn brofiad agor llygaid sydd wedi fy ngalluogi i ymchwilio ymhellach i weithrediad systemau Ffotofoltäig a Integreiddir i’r Adeilad (BIPV) mewn datblygiadau adeiladu newydd. Dyluniwyd yr adeilad gyda 408m2 a araeau solar BIPV yn ogystal â chorffori technoleg flaengar gwydredd lled-anhryloyw yng ngwedd ddeheuol yr adeilad. Ynghyd â nifer o dechnegau arbed ynni eraill ac unedau batris storio, bydd y systemau hyn yn helpu gostwng/dileu dibyniaeth yr adeilad ar adnoddau anadnewyddadwy trwy gydol y flwyddyn.

