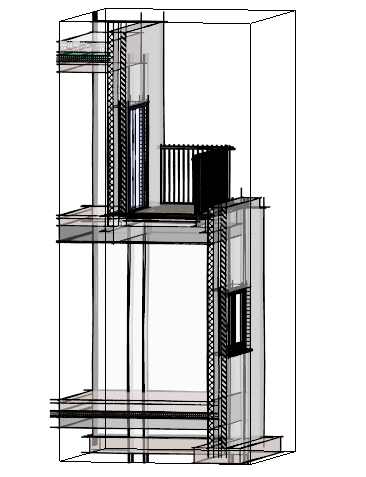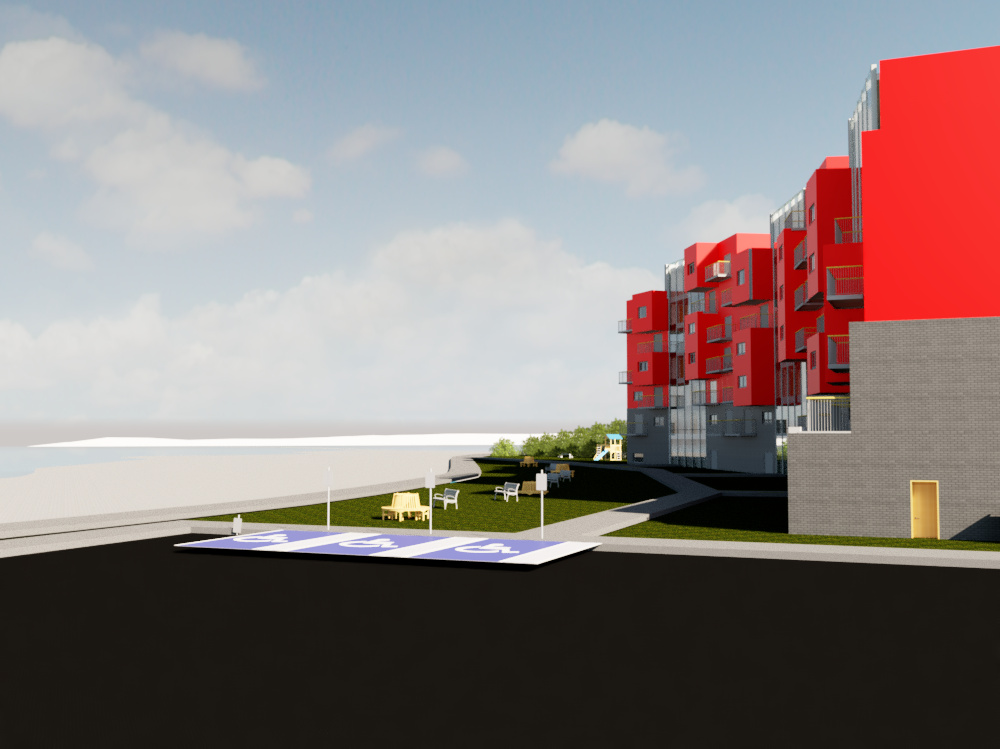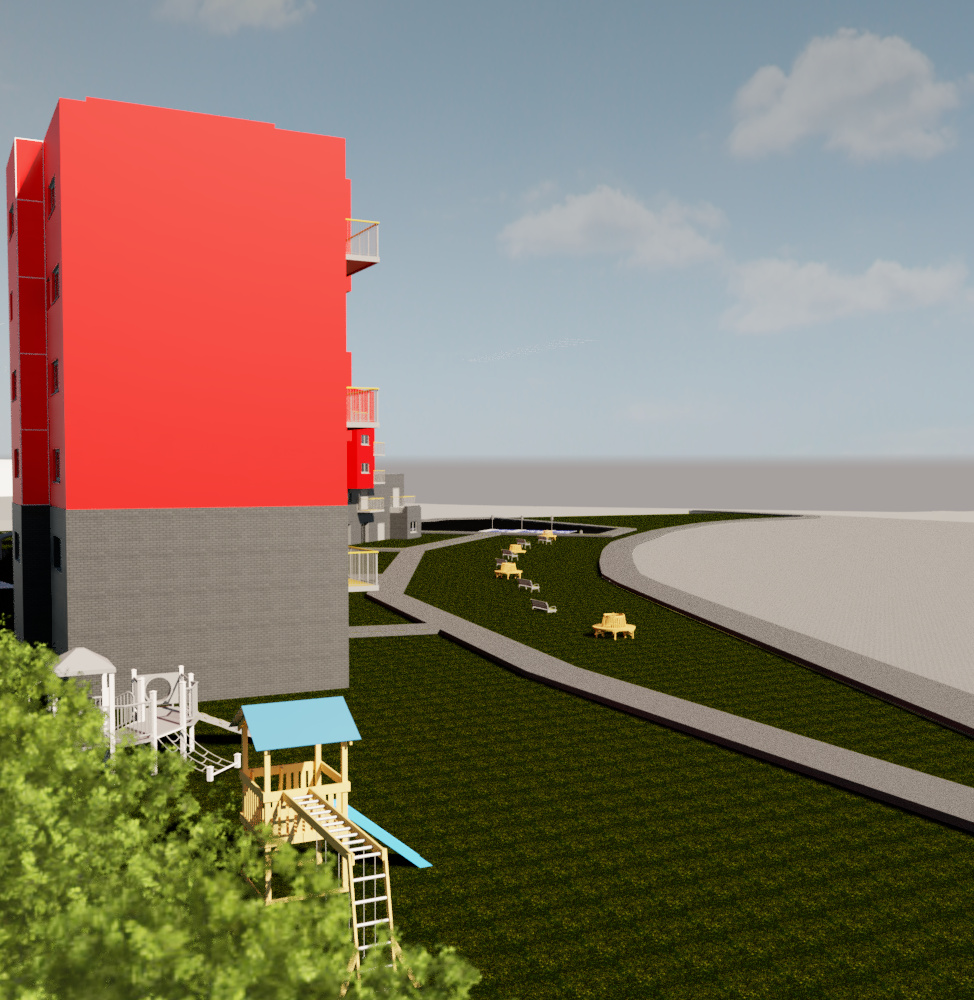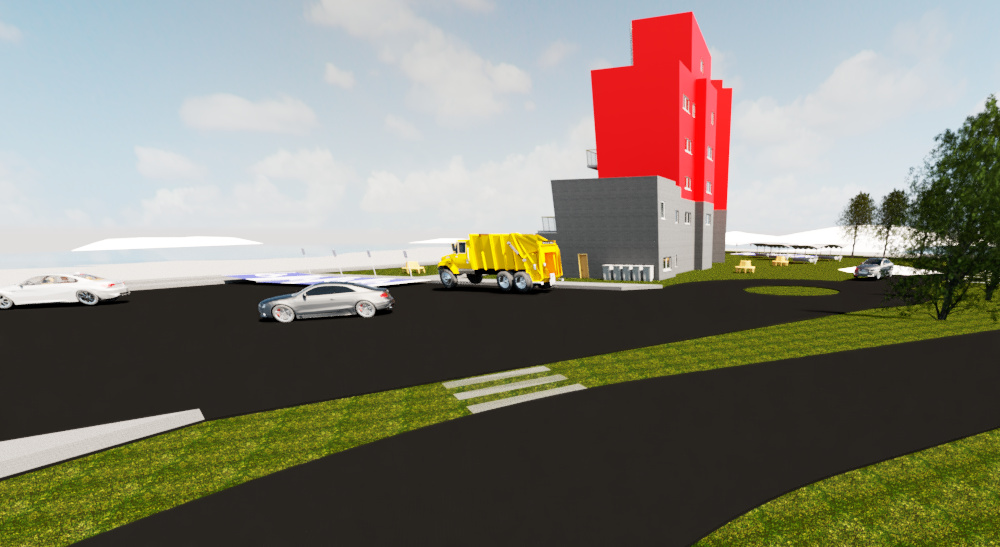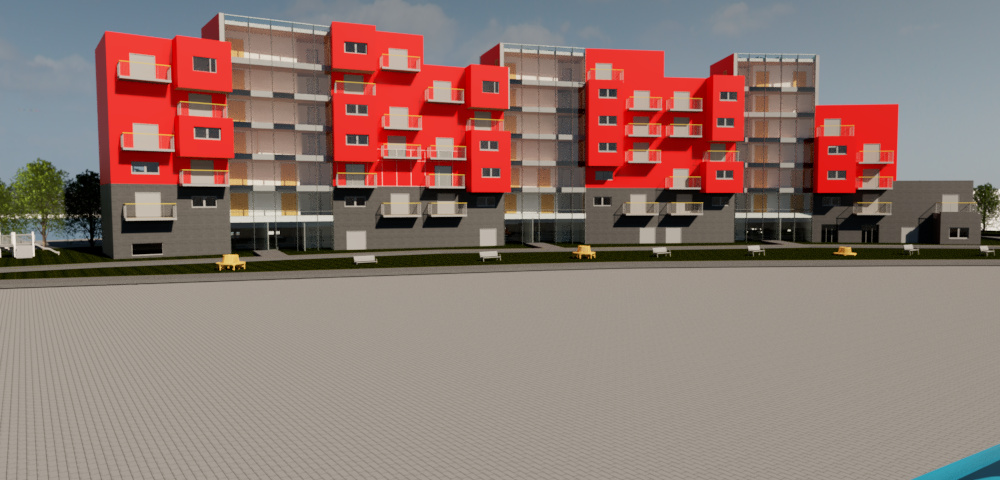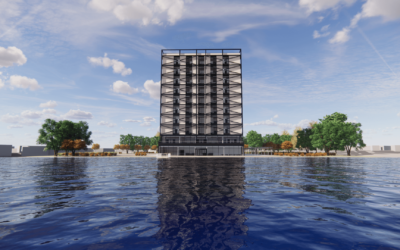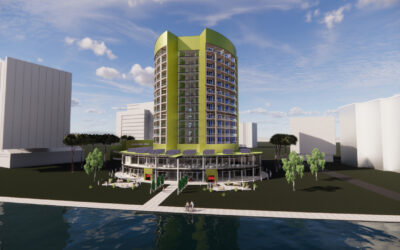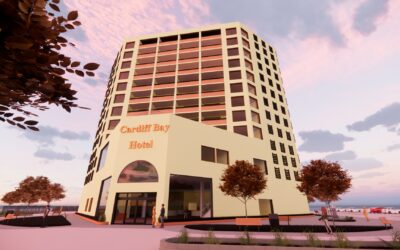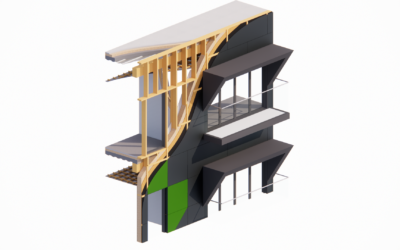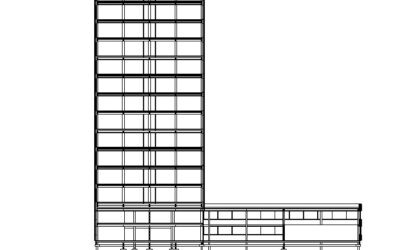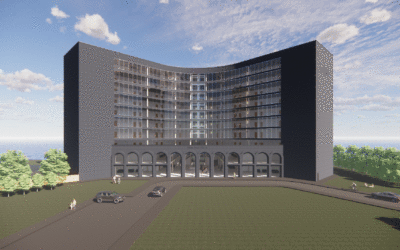The Brief provided, required designing and construct details for a six-storey mix-use building, which is situated on Friars Point, Barry. The ground to second floor consists a mixture of retail and commercial space, which is accessible by the public and employees. The third to the sixth floor is designed as residential flats, with one and two bedrooms, which is accessible by residents. The crucial aspect of the design included, making full use of the site and the views around as well as considering aspects which demonstrate best practice in sustainable and ecological design.
I have researched and considered systems which demonstrate ways that adapts both sustainable and ecological designs. I have used photovoltaic (PV) arrays on the roof of the building and have used green roof systems as it encourages biodiversity, purifies the air, regulates the indoor temperature and saves energy. I have given the building a modern feel, as I have used rainscreen claddings for the residential flats, which is brightly coloured (Red) so that the building can be seen from all areas around it. Similarly, I have used brick for the commercial and retail part, so that it can withstand heavy forces.
The site on the whole consists of different viewpoints and there is a significantly large amount of space around the building which can be later used for another potential development. I have also thought about the plantation used on the site, as it is mainly for wildlife and residents to feel the nature.
Gofynnodd y brîff a ddarparwyd am fanylion dylunio ac adeiladu adeilad chwe llawr defnydd cymysg, i’w leoli ar Friars Point, Y Barri. Mae’r lloriau o’r gwaelod i’r ail yn cynnwys cymysgedd o ofod manwerthu a masnachol, y gall y cyhoedd a chyflogeion gael mynediad ato. Dylunnir y lloriau o’r trydydd i’r chweched fel fflatiau preswyl un a dwy ystafell wely, y gall trigolion gael mynediad atynt. Bu i agwedd hollbwysig ar y safle gynnwys gwneud defnydd llawn o’r safle a’r golygfeydd yn ogystal ag ystyried agweddau sy’n dangos arfer gorau o ran dylunio cynaliadwy ac ecolegol.
Rwyf wedi ymchwilio i ac ystyried systemau sy’n dangos dulliau addasu dyluniadau cynaliadwy ac ecolegol. Rwyf wedi defnyddio araeau ffotofoltäig ar do yr adeilad ynghyd â systemau to gwyrdd gan ei fod yn annog bioamrywiaeth, yn puro’r aer, yn rheoleiddio’r tymheredd dan do ac yn arbed ynni. Rwyf wedi rhoi naws fodern i’r adeilad trwy ddefnyddio cladin sgrîn law mewn lliwiau llachar (coch) ar gyfer y fflatiau preswyl fel y gellir gweld y fflatiau o’r holl ardaloedd o’u cwmpas. Yn yr un modd, rwyf wedi defnyddio brics ar gyfer y rhan fasnachol a manwerthu er mwyn iddi wrthsefyll grymoedd nerthol.
Ar y cyfan, mae’r safle’n cynnwys safbwyntiau gwahanol, ac mae darn sylweddol o ofod o gwmpas yr adeilad all gael ei ddefnyddio’n ddiweddarach ar gyfer datblygiad arall posib. Rwyf wedi ystyried y planhigion sydd i’w defnyddio ar y safle hefyd, gan ei fod yn bennaf er mwyn i fywyd gwyllt ac i drigolion deimlo’r natur.

