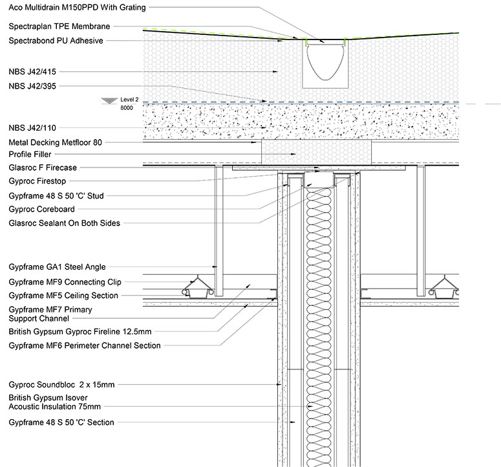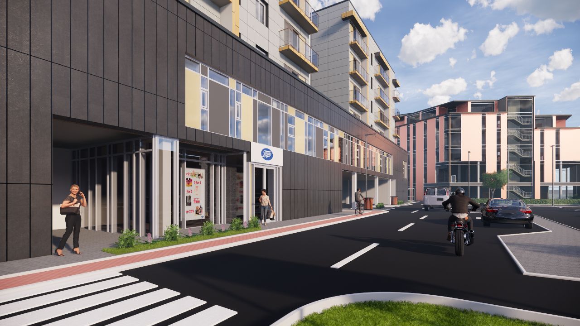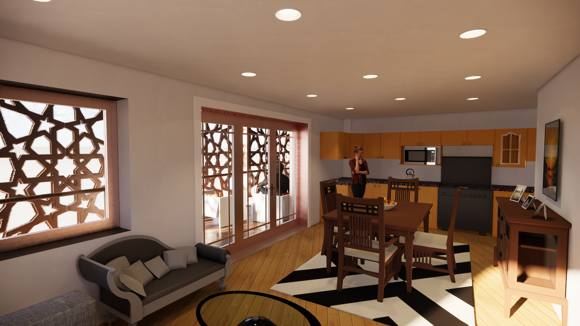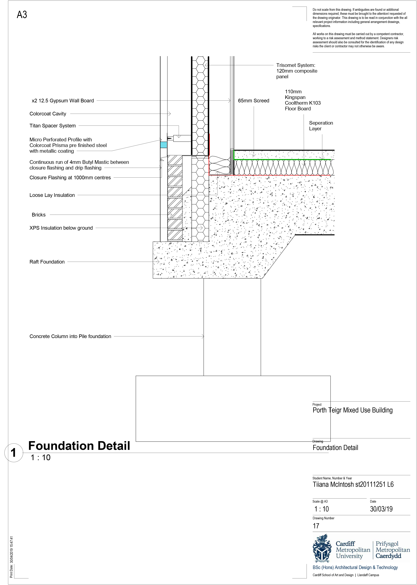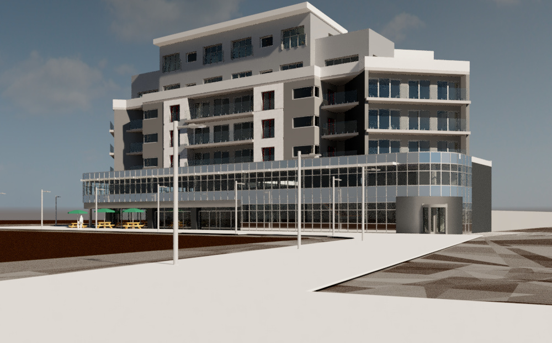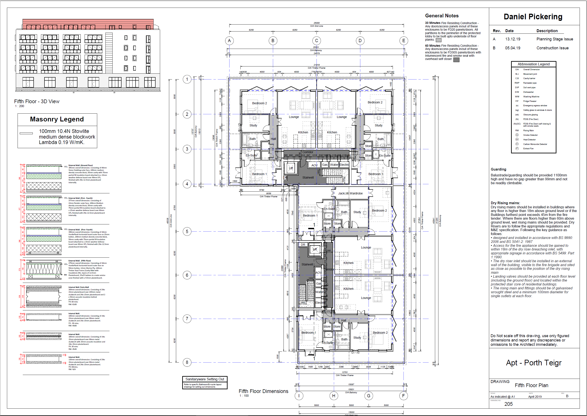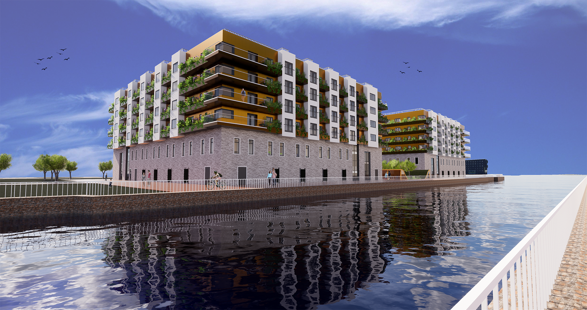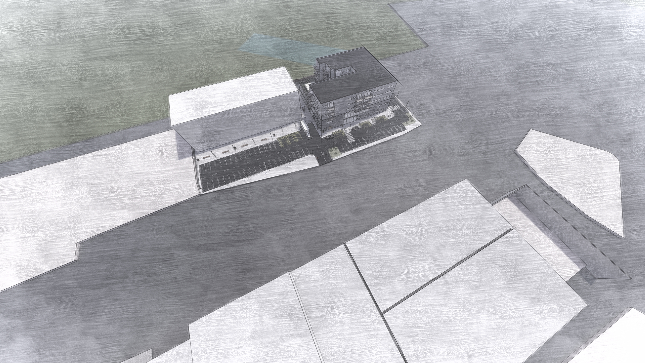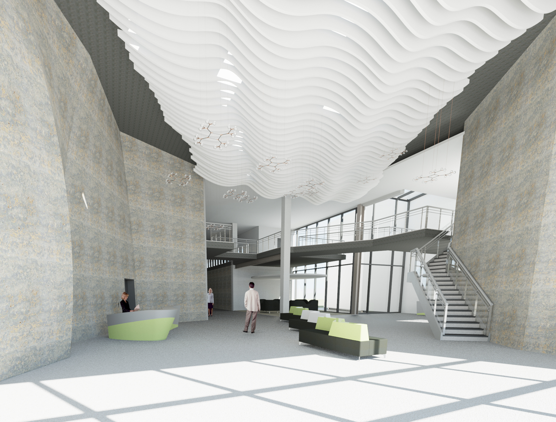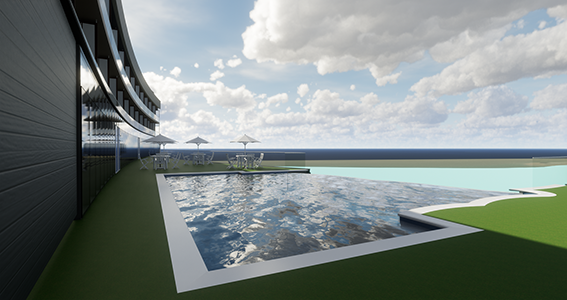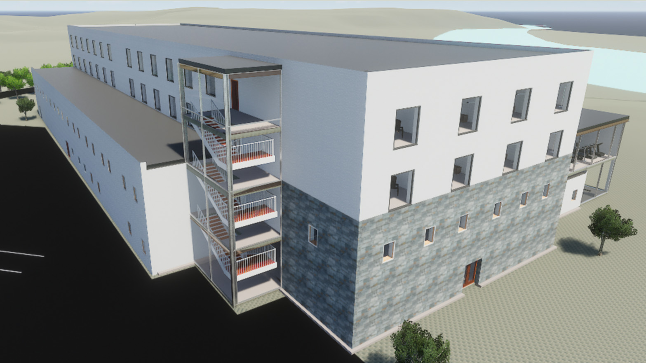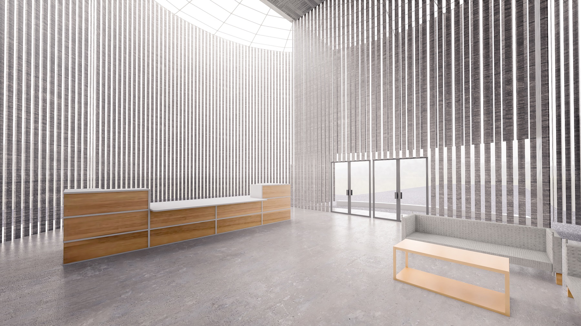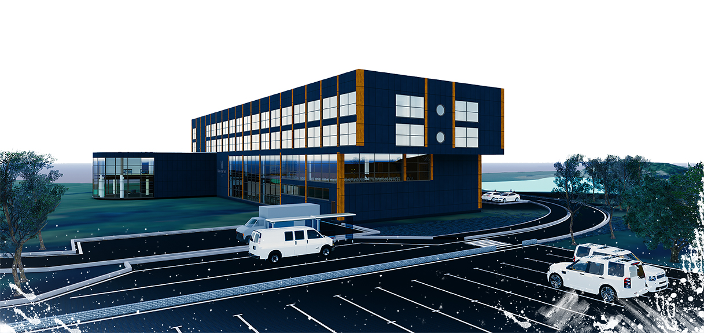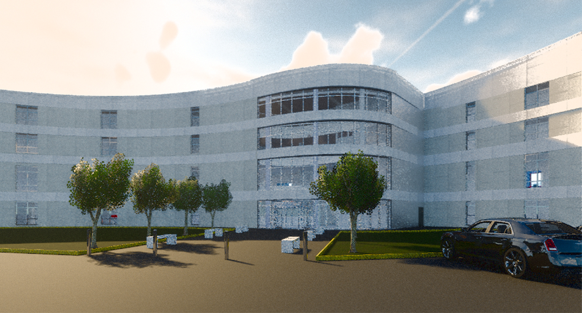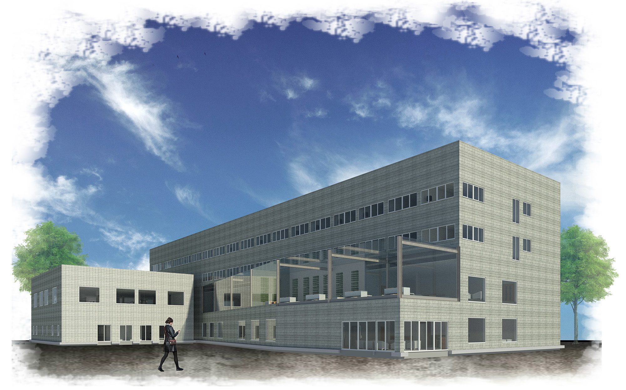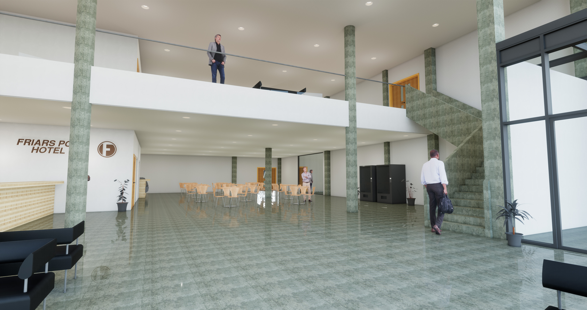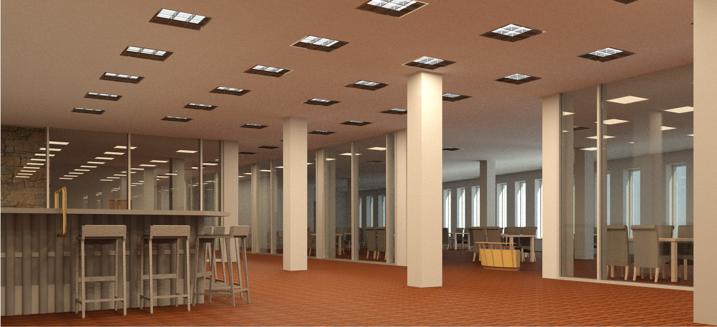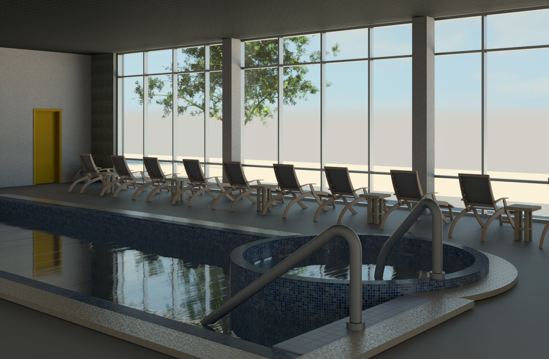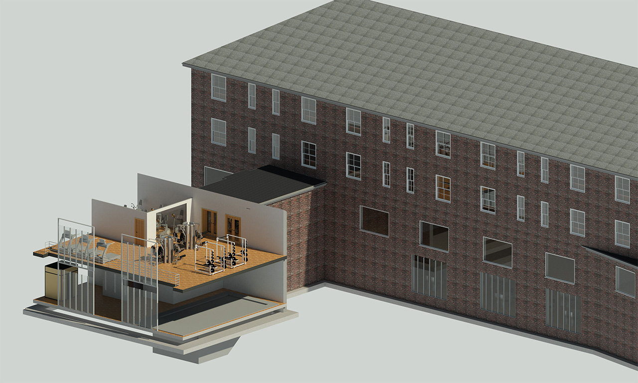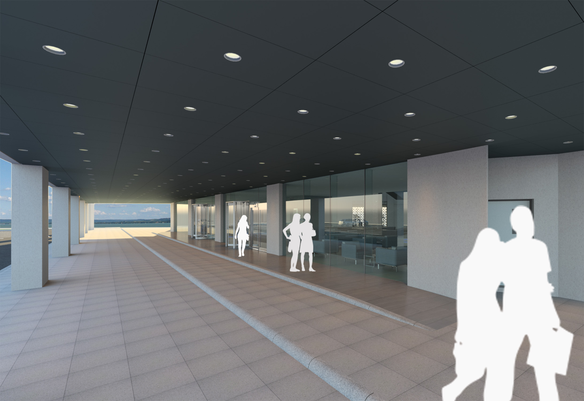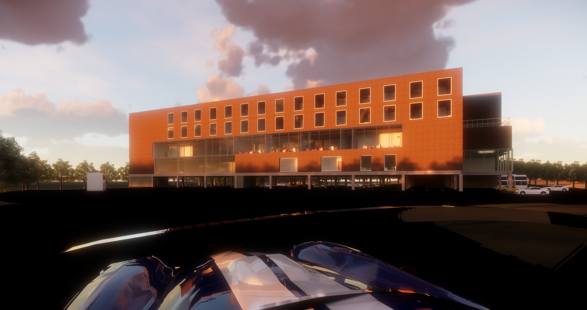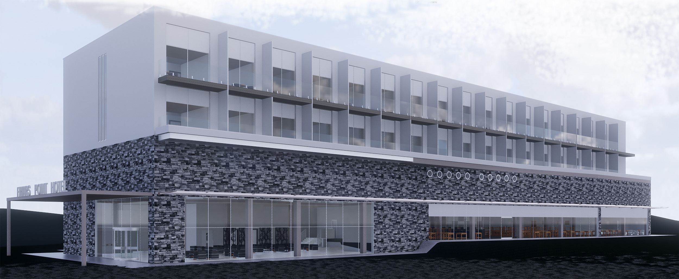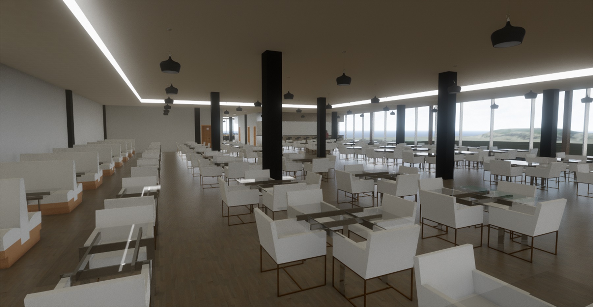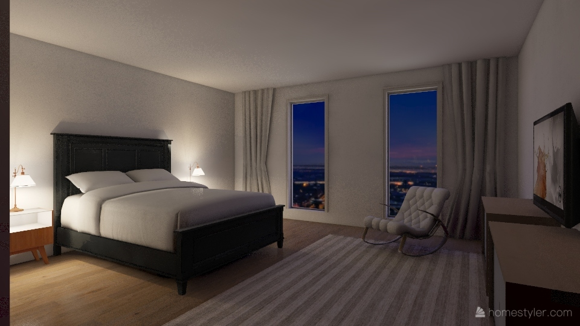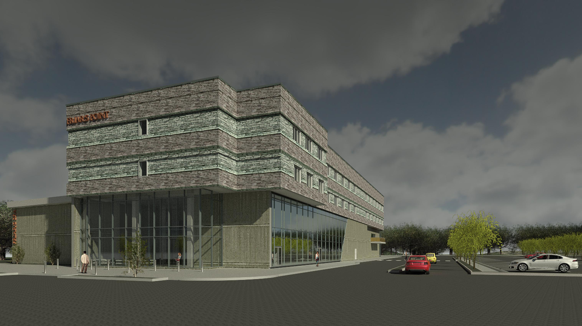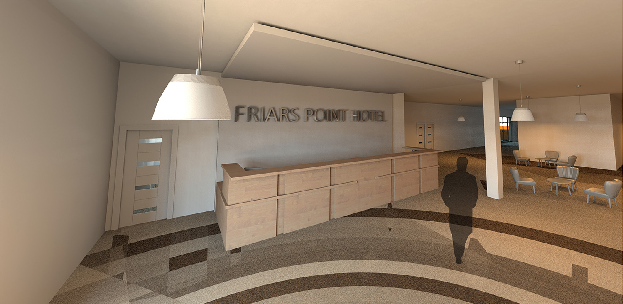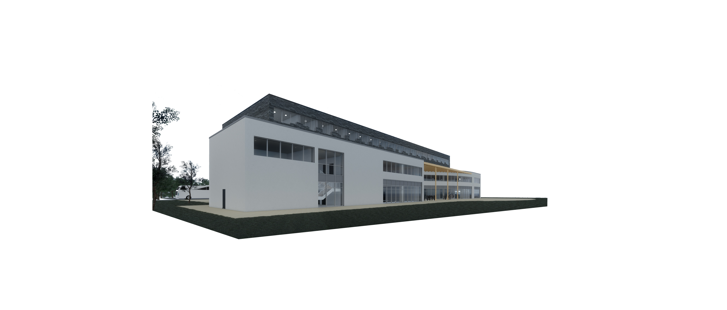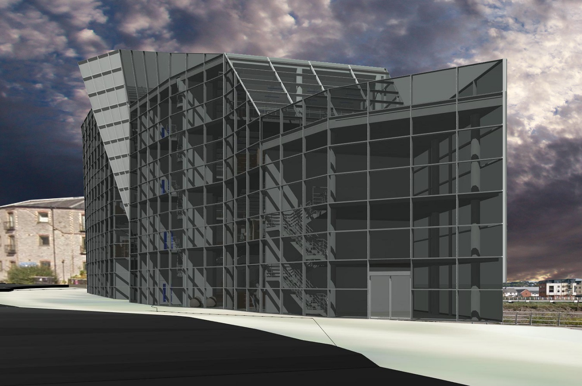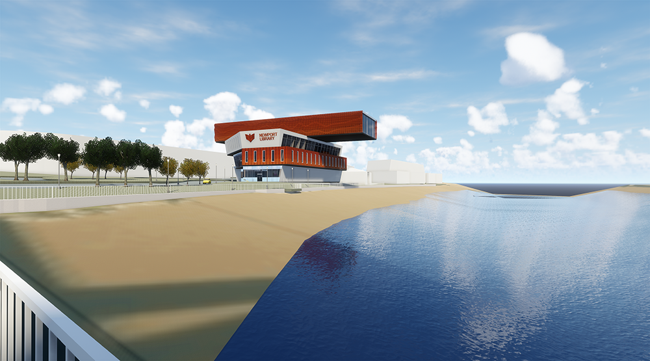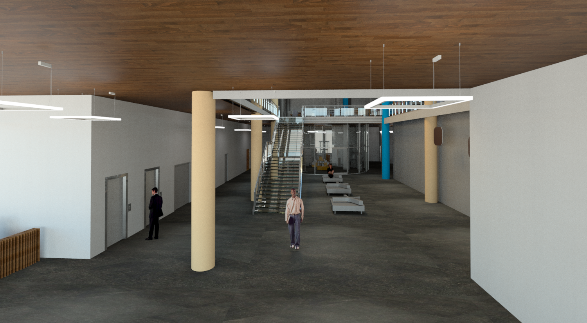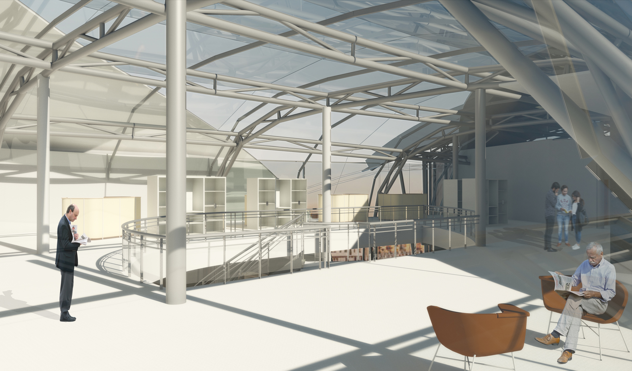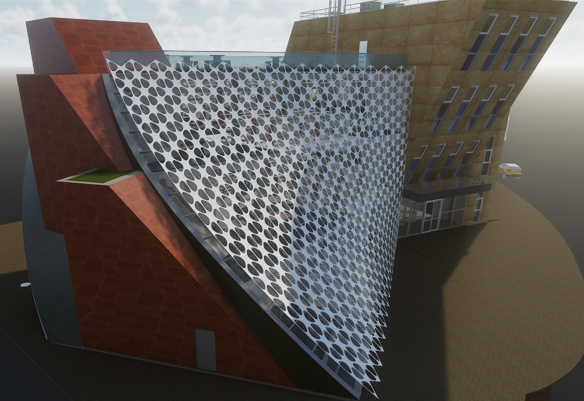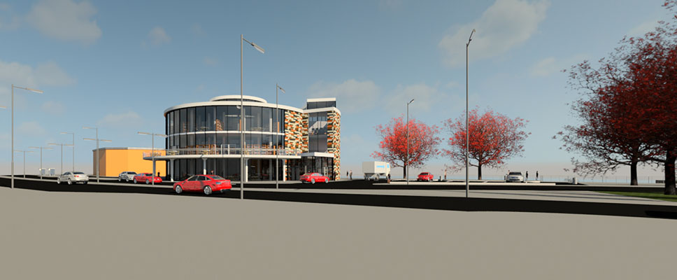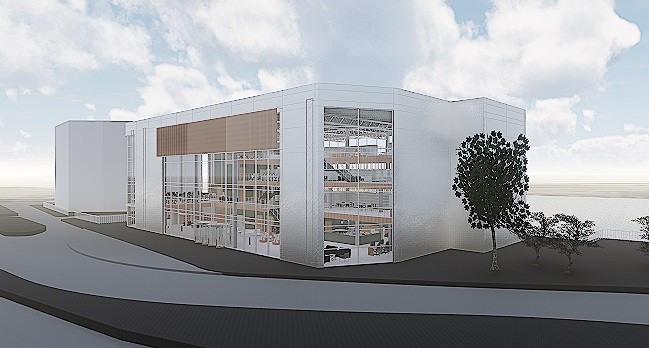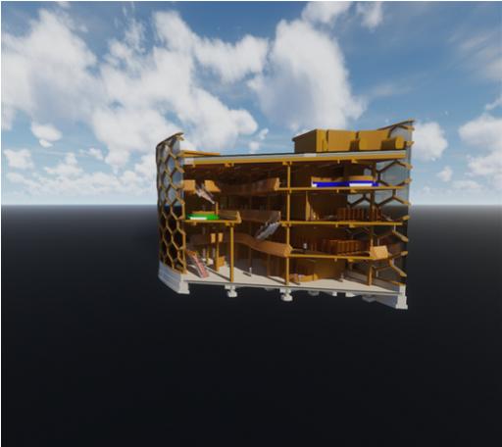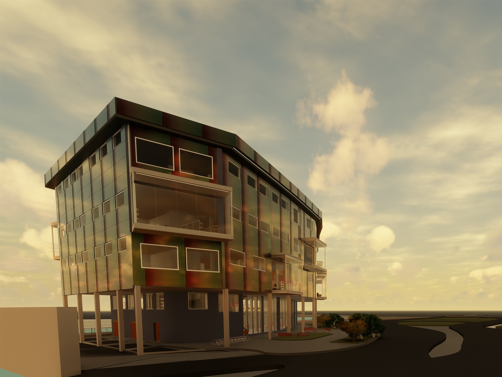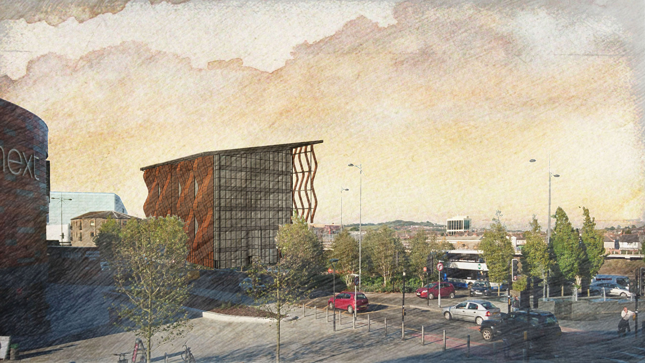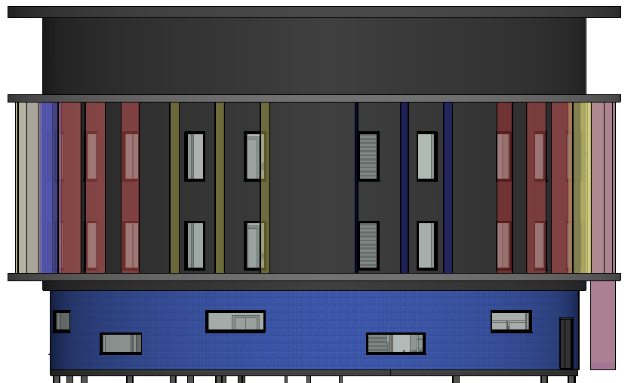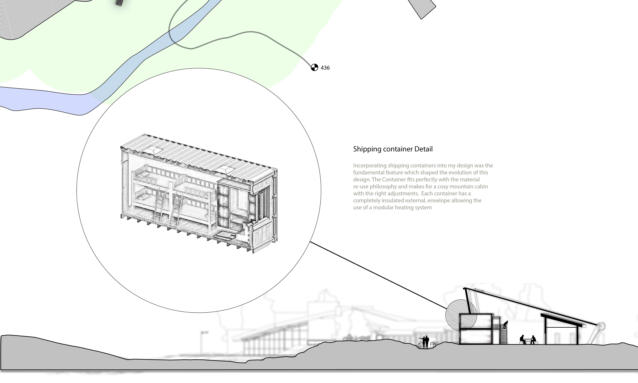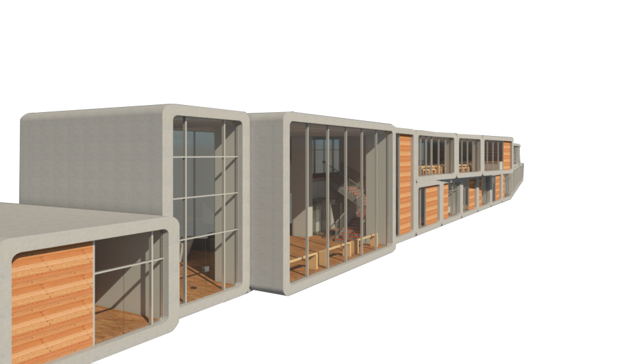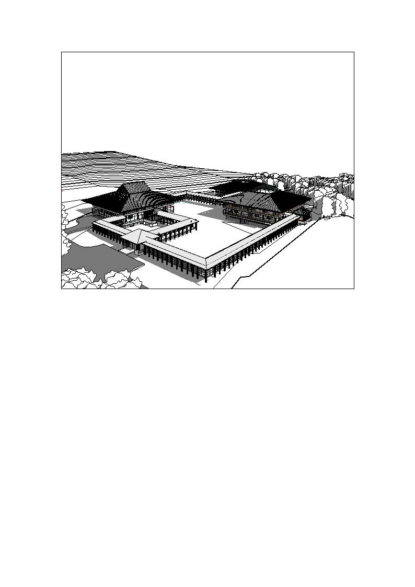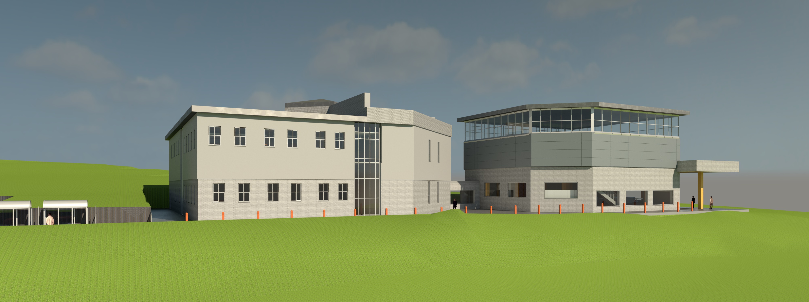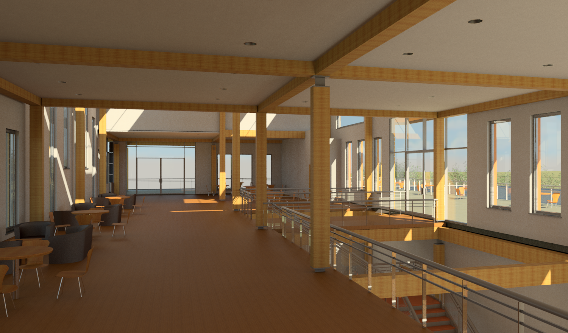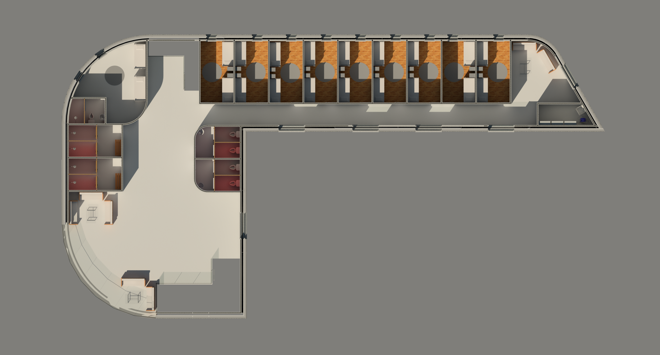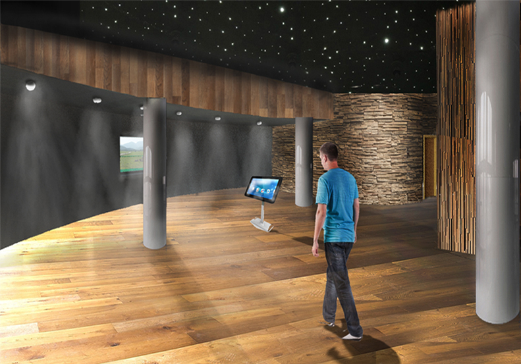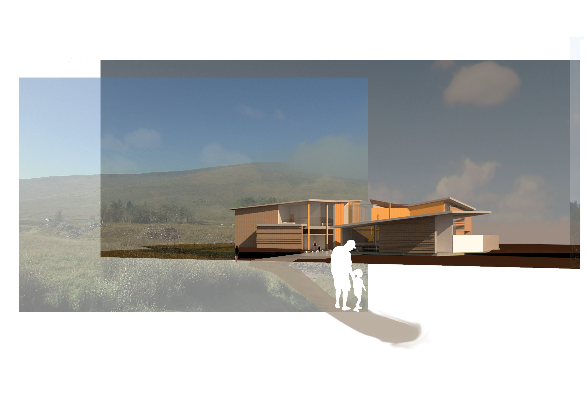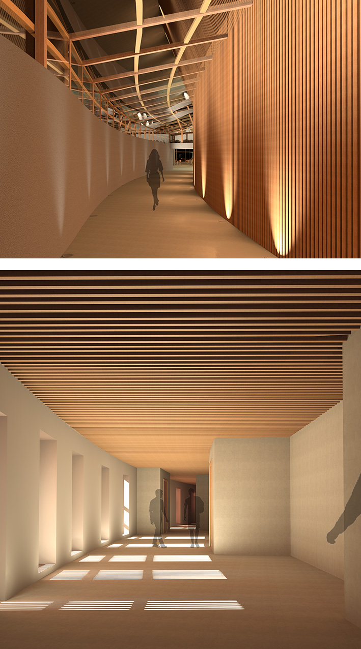My major final year project is a mixed-use development on a waterside site located adjacent to the South-East edge of the Roath Basin, Cardiff Bay. The development contains one and two bedroom apartments which include multiple penthouses - housing up to 42 residents -...
Nahla Juilany
My final year project is based on the waterside development of Porth Teigr, on the southern side of Roath Basin, forming the newest part of Cardiff Bay. In 2003, the Welsh Government purchased the site in order to make use of the spectacular waterfront location and...
Batool Fathi
The design scheme is based on the development of a prominent waterside site at Cardiff Bay, South Wales for mixed use of Residential, Office and Retail with a strong public realm and a connection of open spaces between them. Overall the scheme is a mixed-use building...
Tiiana McIntosh
This projects brief was to design a mixed purpose 5-6 storey building overlooking the Roath Basin in Cardiff Bay. The lower two levels of the building were to be commercial and/or residential, and so I chose to incorporate a gym and office on the first two levels as...
Philip Cooper
What excites me about Architectural Design and Technology is the unlimited design solutions that are possible to solve a certain set of criteria in any given brief. The rigid discipline of building science and manufacture can be met with the freedom of creativity and...
Daniel Pickering
This display is intended to show the site and context of the proposed Cardiff Bay Waterfront development ‘Porth Teigr’. This proposed development consists of a new mixed-use apartment block containing 3 No. water - front commercial spaces, 1 No. cafe and 36 No....
Jacob Tasker
The brief required the design of a 5 or 6 storey mixed-use building for the prominent waterside site located in Porth Teigr, Cardiff Bay. The ground and first floor of the building required a mixture of retail and commercial spaces, with the second to fifth floor...
Xuhui Zhou
This is my final year project and it is located in Porth Teigr which near to Cardiff Bay. The purpose of this project is to design a five or six storey building that will accommodate a mix of one or two bed flats with a top floor of penthouse apartments. The ground...
Rheon Jones
The following project is my response to a brief that was given to us as part of our third year exposure module. This brief was to design a four-star hotel that included a restaurant/bar, gym/spa, conference centre/meeting rooms and sixty rooms for accommodation. All...
Ninahaza Gery Chris
Friars point Hotel is a landmark building in Vale of Glamorgan because of its location and shape. I used the location to inspire the building concept reacting to views, light, topography, historical features and vegetation to establish a dialogue between nature and...
Libby Osborn
This project was to design a 4 star, 60 bed hotel on Friar’s Point in Barry. The hotel is intended to provide spa and conference facilities as well as any other aspects that would be expected at a 4 star hotel. Throughout my work I aim for a minimalistic and clean...
XI LI
This project design based on the environmental strategy. Overall speaking, the using of environmentally friendly energy system could be fit in this project. The main part of the system could be using PV panel for collecting solar energy and using the heat pump to keep...
Wilf Evans
The majority of inspiration for the design of Friars Point Hotel came from the site. The hotels bedrooms come with cinematic views of Whitmore Bay to the East, and Watch House Bay to the West, guests are able to witness the sunrise in the morning from bedrooms on the...
SANDRA KINDURYTE
I seek to design buildings that are environmentally, biologically and psychologically sustainable. This is achieved by throughout analysis of a given brief and site constraints. My design ideas are developed by placing a strong emphasis on the needs and comfort of the...
Samuel Jay Jones
The Friars Point Hotel was designed as a result of a brief given to me for the Exposure module in year 3 BSc Architectural Design and Technology. The site is located on the Friars Point headland west of Whitmore bay in the densely populated tourist destination of...
Rupert Elliott
As the effects of global warming are having catastrophic effects around the globe, I aimed to design a truly sustainable building that emits low levels of carbon, both in the materials used in construction and when the building is in operational use. This led to a...
Ryan Goff
As our final year project, we were asked to design a new four star, 60 bed hotel equipped with conference and spa facilities and external landscaping and car parking on a new prominent site by Barry Island, South Wales. Although I had reasonable freedom with the...
Alan Hillman
Friar’s Point Hotel will be situated at Friars Point Barry Island, it has easy access from the town. The hotel boasts a large spa with a range of treatments from massage rooms to mud treatment, there is also a large Gym and dance studio. On the ground floor there is a...
Connor Kinsella
I am studying at Cardiff Metropolitan University and this is my final degree project for Architectural Design and Technology. The project is named Friars point and is located in Barry. During the concept stage, I made the decision to design my building with a rustic,...
Abraham P. Castillo
Art is the core of my life. It influences nearly everything I do from dressing myself to cooking or designing and making furniture. I particularly enjoyed the opportunities provided during my course at Cardiff Met to explore other creative activities and processes...
Dan Wood
The Friars Point Hotel is the project that we have been set for our 3rd year project in exposure on the BSc (Hons) Architectural Design & technology Course here at Cardiff Metropolitan University. Friars Point situated on one of the headlands of Barry Island just...
Gareth Ioan Jones
This year’s challenge was to design a four star hotel on a prominent site in South Wales. As the site is on a headland there were endless possibility as to where to position the hotel due to the sweeping views along the landscape. And that’s the reason to involving a...
Leon Phillips
Located on Friars Point in Barry island, the proposal of Friars Point hotel was a perfect destination for guests to experience the scenic coast of south Wales. The Hotel offers modern and comfortable guest rooms, imaginatively designed with a modern complexity and...
Katie Whitaker
This project demonstrates a new and innovative design to Barry Island. Designing a hotel that satisfies 4 stars was at first quite challenging as there was a lot of requirements involved a lot of space to consider. Through the design phase I enjoyed researching unique...
Joseph Upcott
The aim of this project was design and building that represents its site. Therefor, the external materials were specifically chosen to replicate the Friars Point headland. The stepped profile in the slate façade was an important design feature that was only made...
Jessica Roach
A 60 bedroom, four star hotel with conference centre and spa facilities. The hotel will be situated on Friars Point peninsula located in Barry, Vale of Glamorgan. Barry is a seaside resort and attracts around 300,000 tourists every year. The hotel design takes...
Huw Davies
For our final year project we were tasked to design a four star hotel for Friars Point, a section of headland in Barry Island, Wales. Contrasting to previous years, we were given a basic floor plan with suggested spaces to aid the process of designing and detailing...
Nile Milne
The Coal - Newport Central Library The project direction was to draw up a fully functional concept for a new central library for Newport using all the knowledge gained over the past three years. The Library takes heavy inspiration from the coal industry that was...
Timothy Ng
Newport Library Project This project is based on the development of a vacant riverside site at Newport, South Wales. This project is to design a new public library for the city to replace the existing central library in John Frost Square. The main design of my...
Safiyya Mohammed
Newport Public Library The shape of the Newport Public Library design was inspired by stacks of books, which explains its cantilever at different levels. The building is a steel and concrete structure with Cable bracing spanning between columns to help keep the...
Shahd Aljhadali
Newport Library Modelling The modelling of the design went through three main stages: understanding the design model and its context within the site through the use of SketchUp software. In the second stage I was mainly working on creating the main two building masses...
Wayne Wharton
Newport Library Design Proposal The concept behind the design was for a new modern library to be located near Fairis shopping centre in Newport. The building design consider river side building as well as using exterior glazing to maximise views around the site. As...
Simon Ojula
Newport Public Library This is a design proposal for a modern public library in the heart of Newport city. Not only has it been designed to serve its purpose as a one stop centre for news, Knowledge (both in print and digital), a community social Hub and a good cup of...
Nicholas Rees
Newport Public Library I have designed a library for Newport which is located opposite the shopping centre by the River Usk the building has three floors which has a cafe within the ground floor.
Georgina Poulakis
Newport Public Library With reference to minimalist architecture, the proposed concept for a new public library located in Newport adjacent to the River Usk, has been designed with elements that strive to convey the message of simplicity. The basic geometric forms,...
Daniel Gombera
Blaenavon Wharf Newport City Library Timber laminate design for frame and structure as well as the interior. Using glulam and cross laminated panels. Hexagonal facade with double glazing panels hosted within the wall with a cavity filled with aerogel granulate.
Abigail Williams
Newport Library The library is located in Newport near the riverfront. This steel frame structure is constructed with a traditional cavity wall from ground to first floor and a chameleon cladding from first to third floor. Umbra Sawtooth bricks were used to replicate...
Clara Dauksta
Public Resource Centre, South Wales This is a design project for a new public library/resource centre in Newport, South Wales. The building responds to the industrial history of the site through its use of weathering steel rainscreen cladding and is influenced in...
Liam Williams
The Hub' Library, Newport This design for the public library will sit well in the growing post-industrial city of Newport. It has high tech access to learning, a community focus and will assist in cultural tourism. It's a development by the riverside and will replace...
Henry Beddoes
Pen-y-fan Visitor centre Planning and technical drawings accompanied by technical report and sketchbook for a visitor Centre Situated at the base of welsh mountain Pen-y-fan.
Jordan Felton
Pen Y Fan Visitor Centre The Project was to design a visitor centre at the base the Pen Y Fan Mountain. This structure would have to incorporate space for; 60 people sleeping overnight, a reception/interpretation area and Cafe. The building designed for this project...
Mary George
TWIN BEACONS INTERNATIONAL VISITOR AND RESIDENTIAL CENTRE PONT AR DAF BRECON BEACONS The new building is inspired by Japanese Architecture. It takes the form of three distinct massed 'Pavilions' joined together by open and closed walkways, forming connecting informal...
Jodie Dunne
Pont ar Daf Visitor Centre & Hostel The project is based on the development of a vacant site at Pont ar Daf at the foot of Pen y Fan in the Brecon Beacons. The brief was to design a visitor and interpretation centre combined with a residential block to accommodate...
Rebekah Hoad
Pen Y Fan Visitor Centre and Accommodation The project involves designing a visitor centre and accommodation to be located at the base of Pen Y Fan in Brecon Beacons, just off the A470. The design must compliment the surroundings and should provide a high quality...
Christopher Ternouth
Pen-y-Fan Visitor Centre and Pont-ar-Daf Lodge A design proposal to meet the National Trusts brief to create a building for both a Visitor Centre, and overnight Hostel Accommodation at the vacant Pont-ar-Daf site. The projects design philosophy focusses on four main...
Robyn Cox
Pen Y Fan Visitor Centre The National Trust requires a visitor centre combined with an educational hostel with the facilities to accommodate up to 60 people located in the Brecon Beacons at the Pont ar Daf site. The client also wants a building that takes full...
Kamrul Hussain
Pont Ar Daf Visitor Centre A Design for a visitor centre and residential building in a vacant site at Pont Ar Daf, Brecon Beacons.
Eliana Pereira
The Travelling Hut As Le Corbusier stated "Architecture is circulation" and the idea of people discovering a place while travelling by all means is what helped to develop the project. I believe that the discovery of a place can also be a piece of poetry, where the...
Rusel Brisam
StoryBrooke Centre It is a design for a visitor and interpretation centre that also accommodates groups of people in the residential block, located at Brecon Beacons.
Kemal Gundogdu
Pont ar Daf Visitor and Outdoor Pursuit Centre The Pont-ar-Daf Visitor and Outdoor Pursuit Centre is purpose to situate at the base of Pen-y-Fan walk alongside of the A470 trunk road to provide pit stop point for hill walkers with Education facilitates and...

