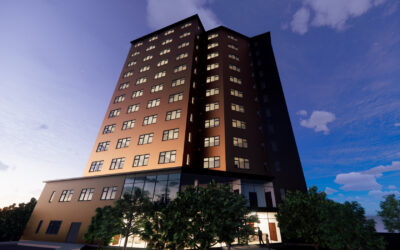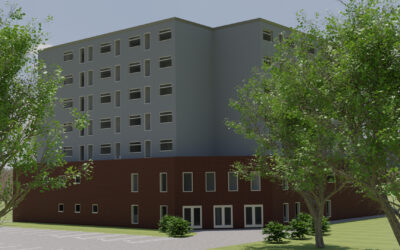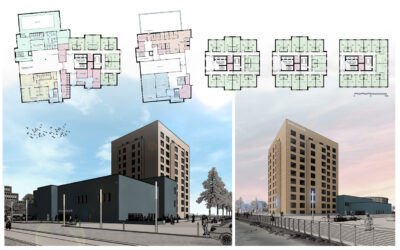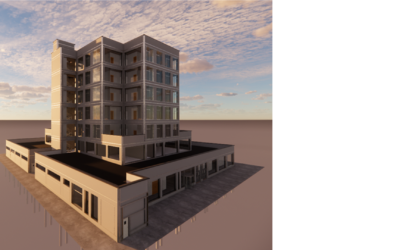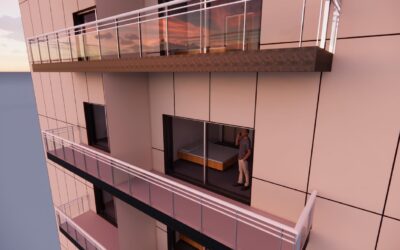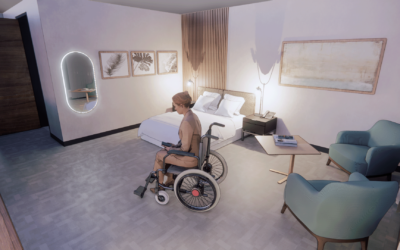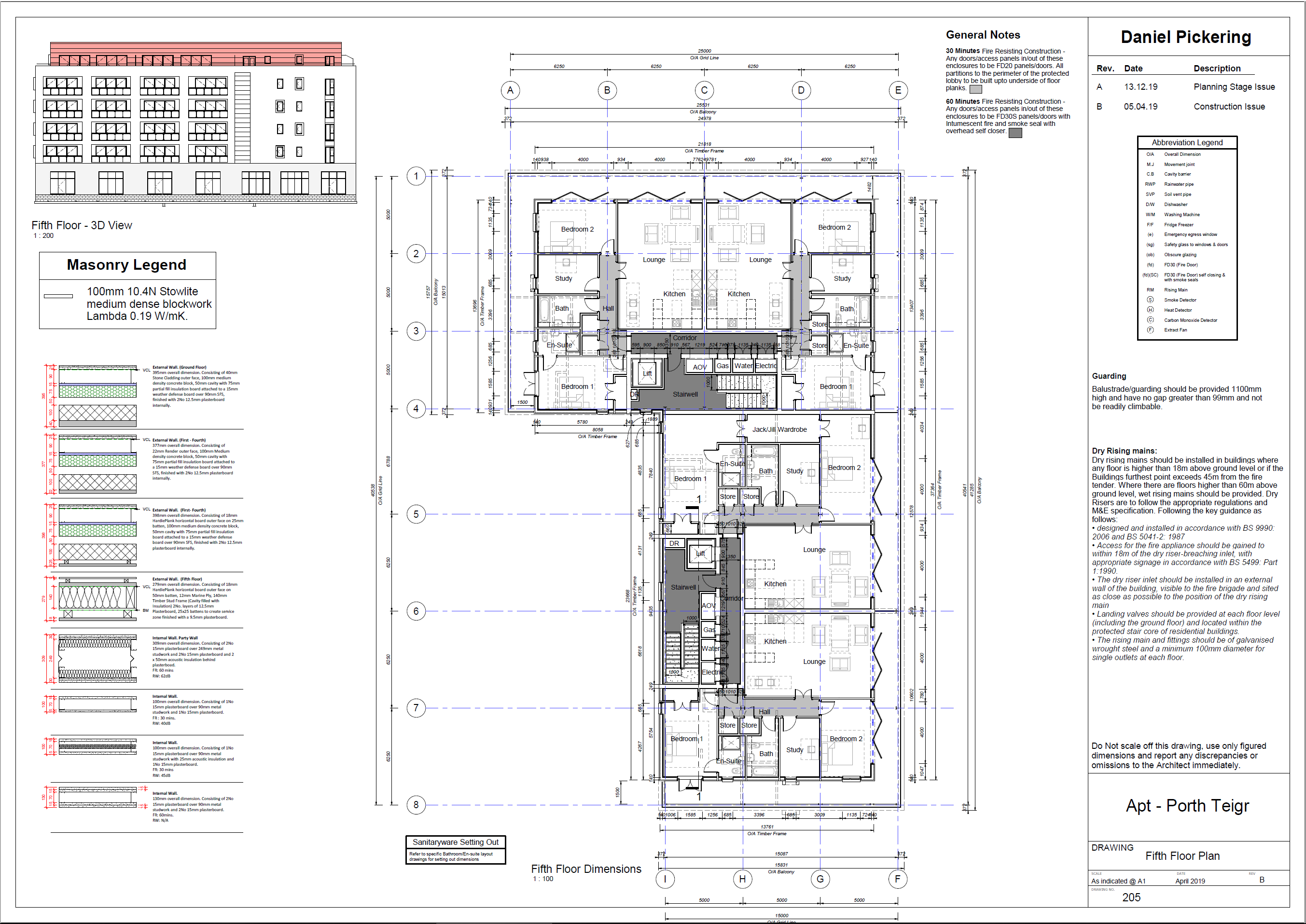
This display is intended to show the site and context of the proposed Cardiff Bay Waterfront development ‘Porth Teigr’. This proposed development consists of a new mixed-use apartment block containing 3 No. water – front commercial spaces, 1 No. cafe and 36 No. residential apartments. The proposals are of an appropriate scale with surrounding building heights considered during the early concept design. This development selects careful use of materials and layering effects to form a high-quality development, utilising all the site opportunities that Porth Teigr has to offer, including the very strong waterfrontages. The sustainable building design responds to the environment by minimizing energy use through good daylight and insulation levels, robust air-tight construction details, as well as utilizing the latest technology to provide low carbon energy on site. The information contained within this degree display demonstrates a design of which responds to the site and its context by utilising its surrounding scale to naturally sit within the proposed area. This design follows all the required planning guidance for Cardiff Bay as well responding to TAN 12 design guidance by promoting sustainability through good design.
Bwriedir i’r arddangosiad hwn ddangos safle a chyd-destun y datblygiad ‘Porth Teigr’ ar y Glannau ym Mae Caerdydd. Mae’r datblygiad arfaethedig hwn yn cynnwys bloc fflatiau defnydd cymysg newydd sy’n cynnwys 3 gofod masnachol yn y blaen, 1 caffi a 36 o fflatiau preswyl. Mae’r cynigion yn briodol eu graddfa a chymerwyd uchderau adeiladau cyfagos i ystyriaeth yn ystod dyluniad cynnar y cysyniad. Mae’r datblygiad hwn yn defnyddio deunyddiau ac effeithiau haenen yn ofalus iawn i ffurfio datblygiad uchel ei ansawdd, gan ddefnyddio’r holl gyfleoedd y gall y safle Porth Teigr eu cynnig, gan gynnwys y blaenau tra chryfion ar y glannau. Mae dyluniad cynaliadwy yr adeilad yn ymateb i’r amgylchedd trwy isafu’r defnydd o ynni gan ddefnyddio lefelau golau dydd ac inswleiddio da, manylion adeiladu aerglos cadarn ynghyd â defnyddio’r dechnoleg ddiweddaraf i ddarparu ynni carbon isel ar y safle. Mae’r wybodaeth sydd wedi’i chynnwys yn yr arddangosiad gradd hwn yn dangos dyluniad sy’n ymateb i’r safle a’i gyd-destun trwy ddefnyddio ei raddfa amgylchynol i sefyll yn naturiol o fewn yr ardal arfaethedig. Mae’r dyluniad hwn yn dilyn yr holl arweiniad cynllunio gofynnol ar gyfer Bae Caerdydd ac yn ymateb i arweiniad dylunio TAN 12 trwy hyrwyddo cynaladwyedd trwy ddylunio da.

