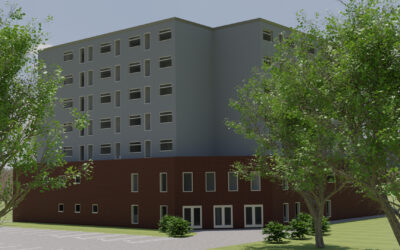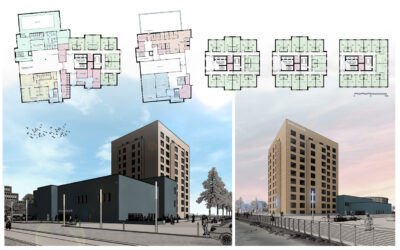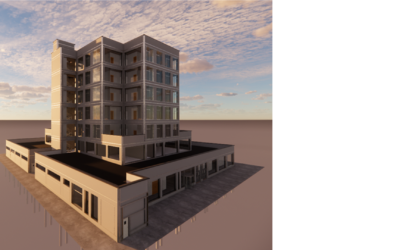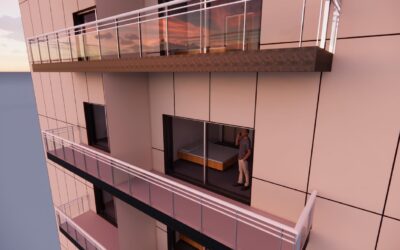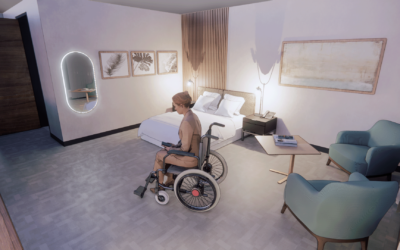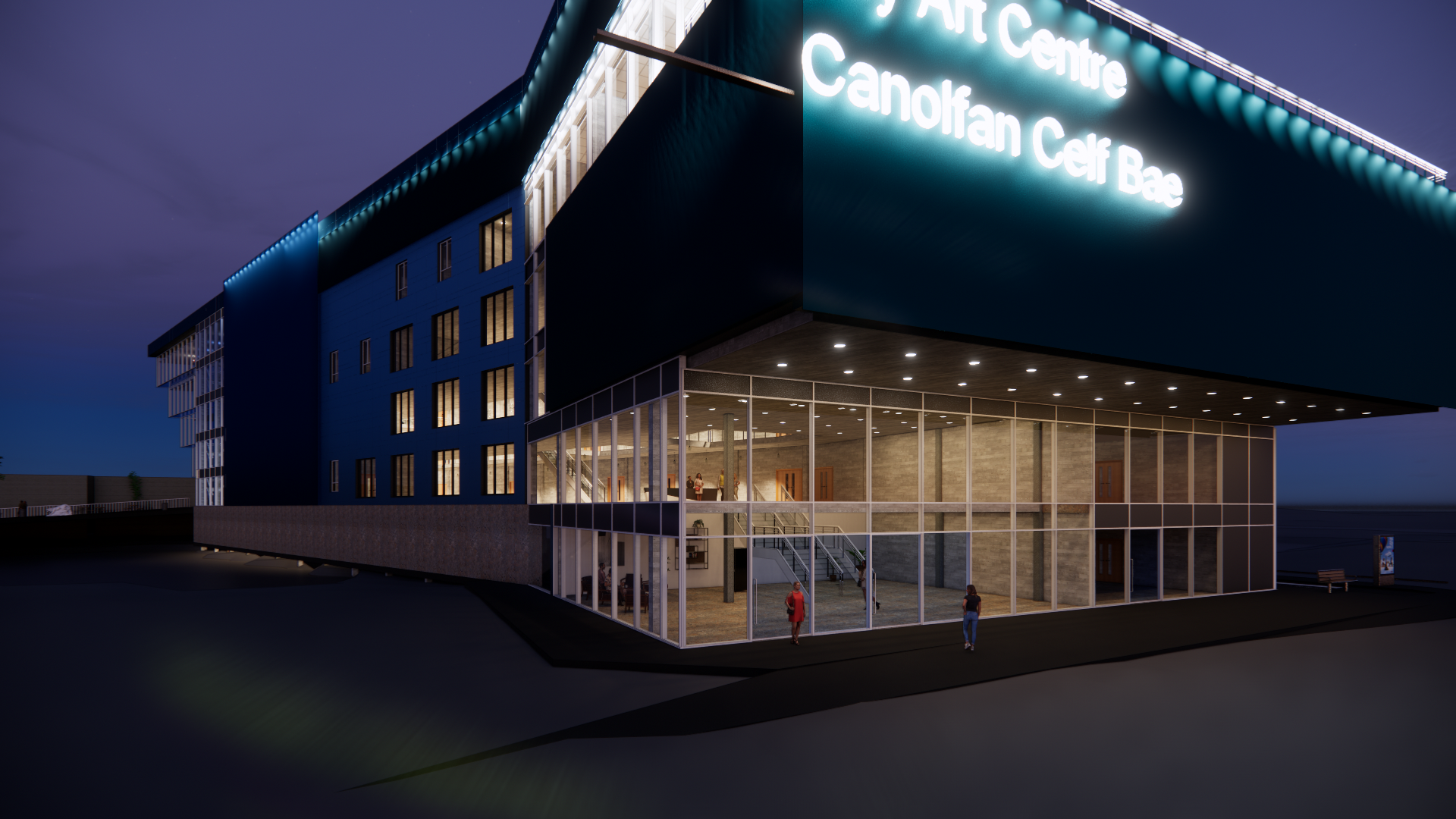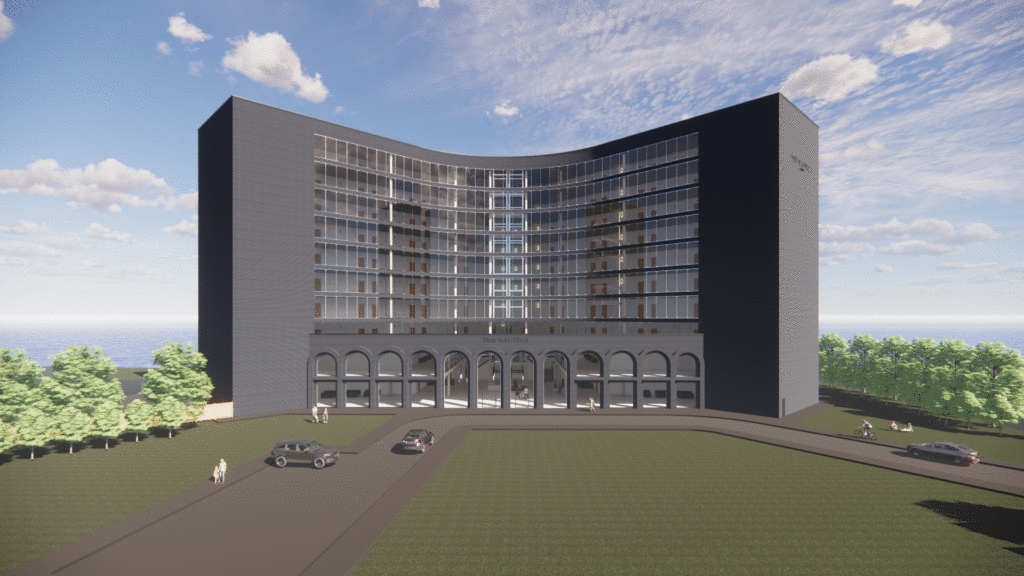
I’m David Gunn, I am an Architectural Design and Technology student passionate about sustainable design and innovative construction. For my final year project, I have designed a 10 storey 4* hotel called the Nautica. The hotel features a conference room, spa facilities, a restaurant and a separate bar. The hotel can accommodate up to 256 people maximum. The hotel is situated in the heart of the International Sports Village, adjacent to the International Swimming pool and the Cardiff ice rink. The site shares a Boudreaux with the boardwalk offering great views all along the bay. The hotel is constructed from a concrete frame featuring a blue brick slip façade. The interior is designed to give of warmth and elegance to the guests, contrast to the rough and enduring appeal of bricks. This building was inspired by Art Deco precedents and can be seen with features on the external envelope with geometric design around the windows and big arches at the entrance. The internals have more of a minimalistic approach with Art Deco, as this building was not to create a replica of Art Deco hotel but add a modern interpretation and not overwhelm the guests.
David Gunn ydw i, ac rwy’n fyfyriwr Dylunio Pensaernïol a Thechnoleg sy’n angerddol am ddylunio cynaliadwy ac adeiladwaith blaengar. Ar gyfer fy mhrosiect blwyddyn olaf, rwyf wedi dylunio gwesty 4* 10 llawr o’r enw Nautica. Mae’r gwesty yn cynnwys ystafell gynadledda, cyfleusterau sba, bwyty a bar ar wahân. Gall y gwesty letya uchafswm o 256 o bobl. Lleolir y gwest yng nghalon y Pentref Chwaraeon Rhyngwladol, gerllaw’r Pwll Nofio Rhyngwladol a Chanolfan Iâ Caerdydd. Mae’r safle’n rhannu Boudreaux gyda llwybr estyllod yn cynnig golygfeydd ysblennydd ar hyd y bae. Mae’r gwesty wedi’i adeiladu o ffrâm goncrid yn cynnwys ffasâd o slipiau brics glas. Dyluniwyd y tu mewn i gynnig cynhesrwydd a cheinder i’r gwesteion, mewn cyferbyniad ag apêl arw ac oesol y briciau. Ysbrydolwyd yr adeilad hwn gan gynseiliau’r cyfnod Art Deco a cheir defnydd o nodweddion ar y gorchudd allanol gyda dyluniad geometrig o gwmpas y ffenestri a bwâu mawr yn y fynedfa. Mae golwg Art Deco fwy minimalaidd ar y tu mewn, am na chafodd yr adeilad hwn ei greu fel replica o westy Art Deco felly ceir dehongliad modern arno rhag llethu’r gwesteion.

