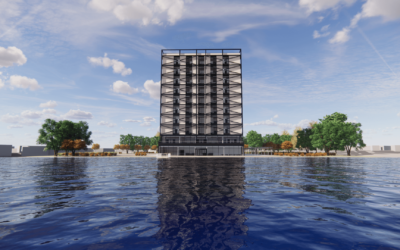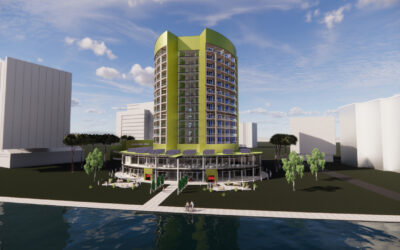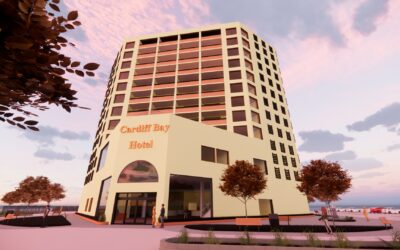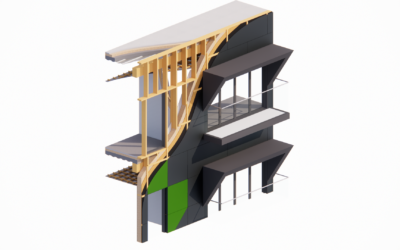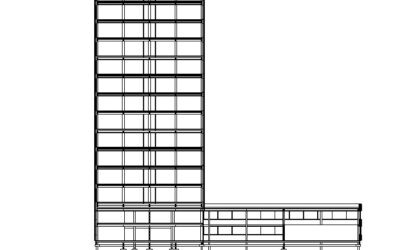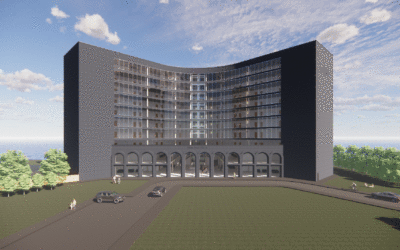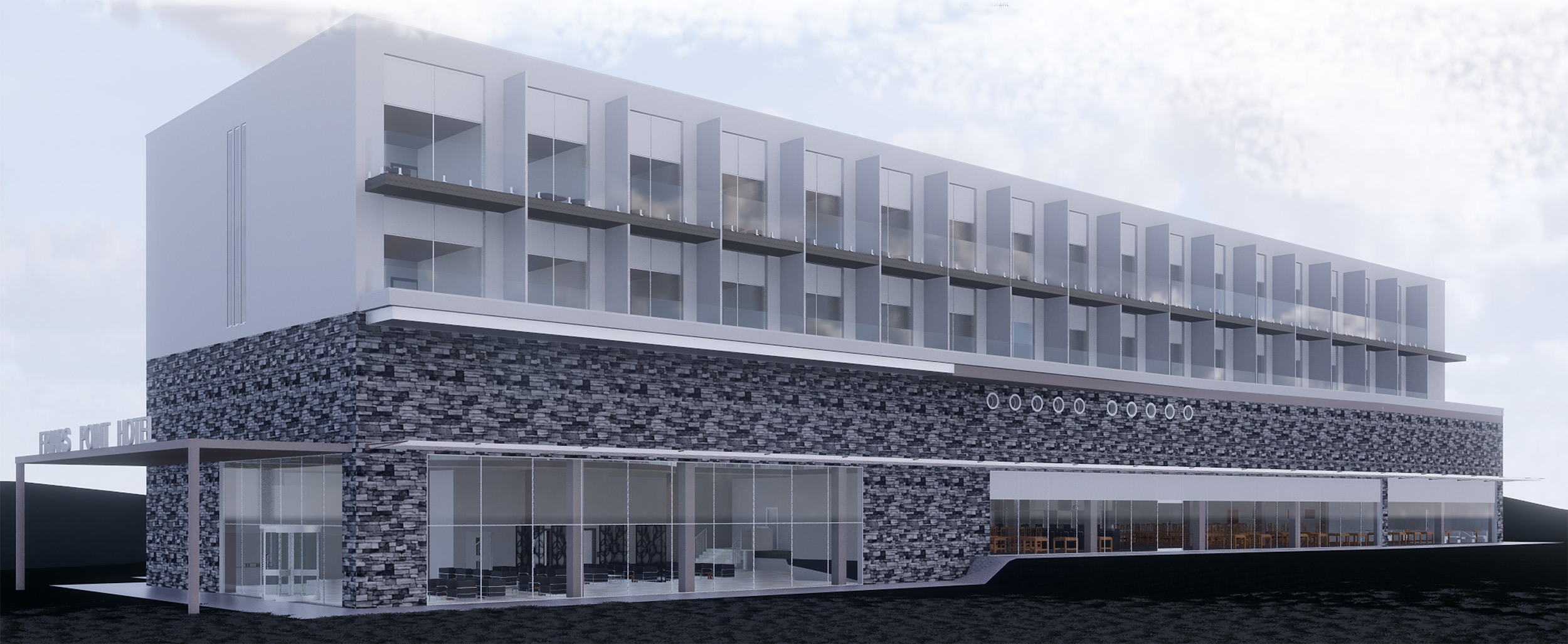
This year’s challenge was to design a four star hotel on a prominent site in South Wales. As the site is on a headland there were endless possibility as to where to position the hotel due to the sweeping views along the landscape. And that’s the reason to involving a long line of glazing along the south elevation looking out towards the vast ocean. To retain the relationship with the rocky unlevelled headland, the hotel has included an interior level change to follow the terrain of the site and the exterior has included charcoal stone rain screen cladding and then has a contrast of white render in order to separate the functionality of the building.
As the hotel had to accommodate for 60 bedrooms, the space must be used wisely on the upper most floors and therefore has a hybrid structure of a heavy concrete base with a more lightweight steel above. This allowed for more internal space. The hotel on a whole is a very spacious, open building, with plenty of circulation space.
Yr her eleni oedd dylunio gwesty pedair seren ar safle amlwg yn Ne Cymru. Gan fod y safle ar bentir, roedd posibiliadau di-ben-draw o ran ble i osod y gwesty oherwydd y golygfeydd ysblennydd ar hyd y dirwedd. A dyna’r rheswm dros ddefnyddio llinell hir o wydr ar hyd yr ochr ddeheuol yn edrych allan ar y môr mawr. Er mwyn cadw’r berthynas â’r pentir creigiog anwastad, mae newid yn lefel y tu mewn i’r gwesty i gael dilyn tirwedd y safle ac mae’r tu allan wedi cynnwys cladin sgrin glaw, siarcol llwyd ynghyd â rendrad gwyn yn gyferbyniad er mwyn rhannu defnyddioldeb yr adeilad.
Gan fod rhaid i’r gwesty gynnwys 60 o ystafelloedd gwely, bydd rhaid bod yn ddoeth wrth ddefnyddio’r gofod ar y lloriau uchaf ac felly bydd strwythur hybrid ganddyn nhw â gwaelod concrid trwm a dur ysgafnach uwchben. Roedd hyn yn caniatáu mwy o le y tu mewn. Ar y cyfan mae’r gwesty yn adeilad agored â digon o le ynddo a digonedd o le i gael symud o gwmpas.

