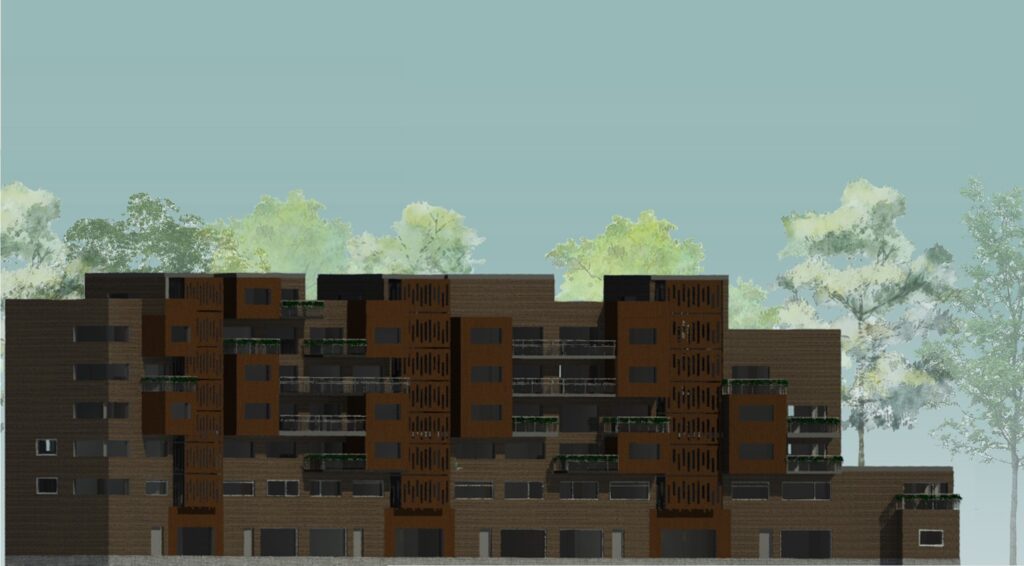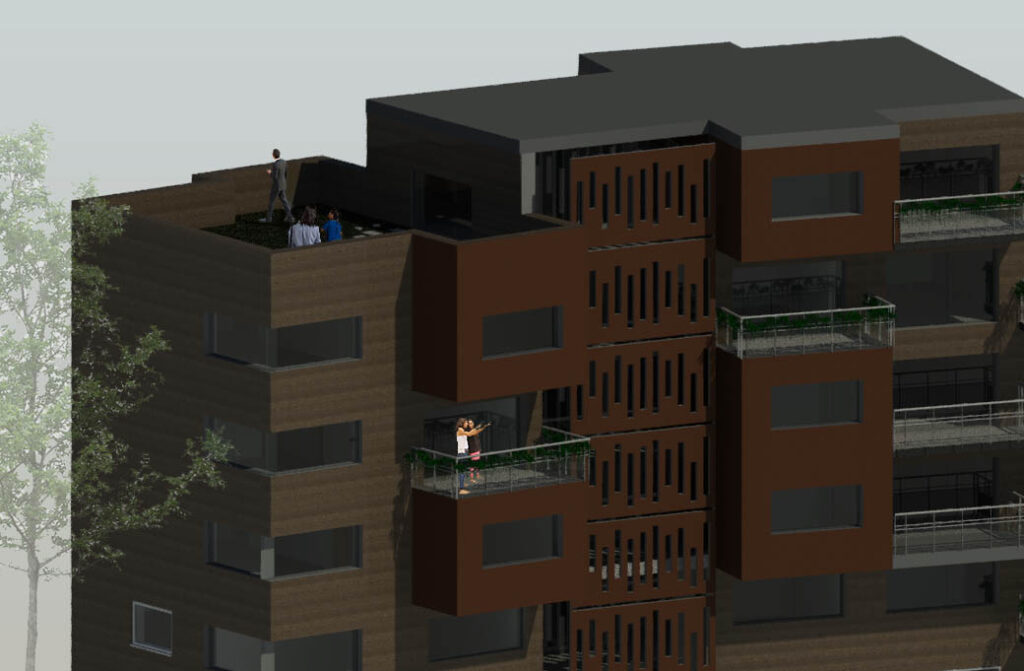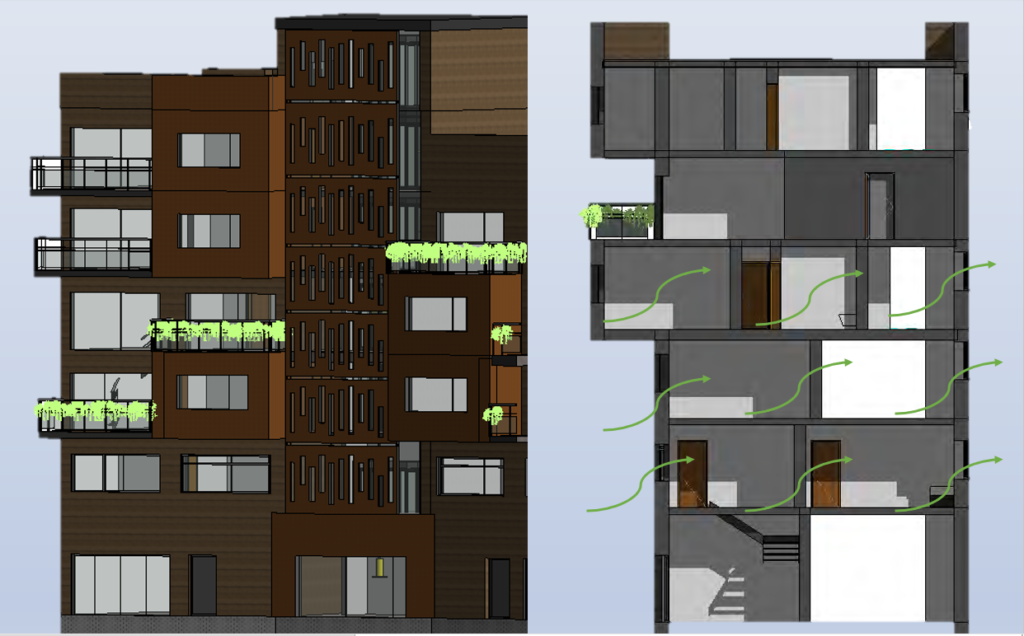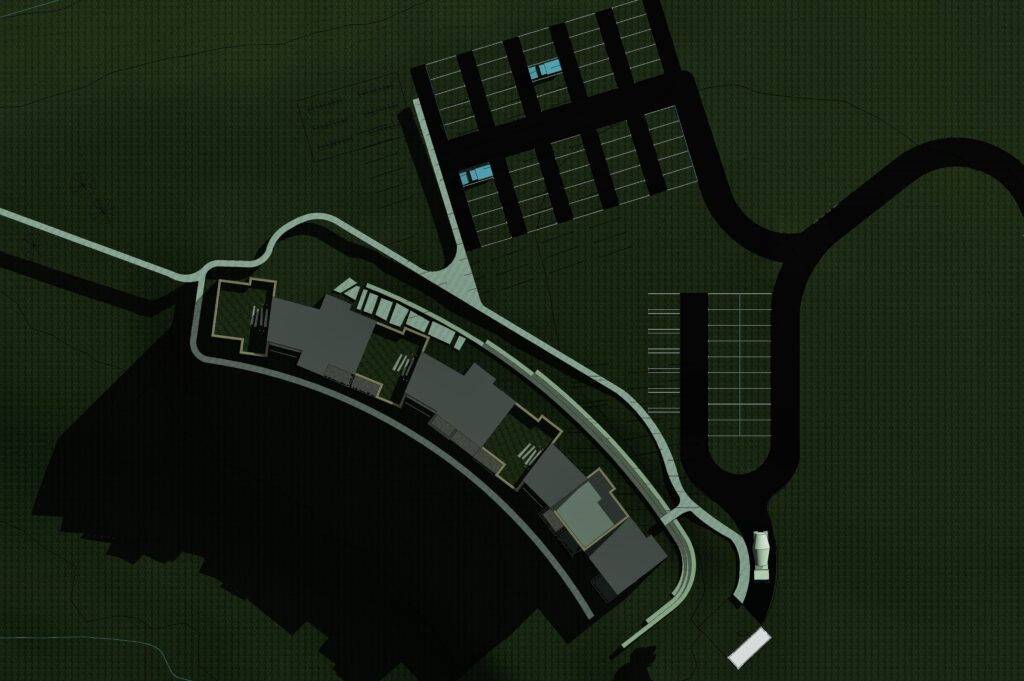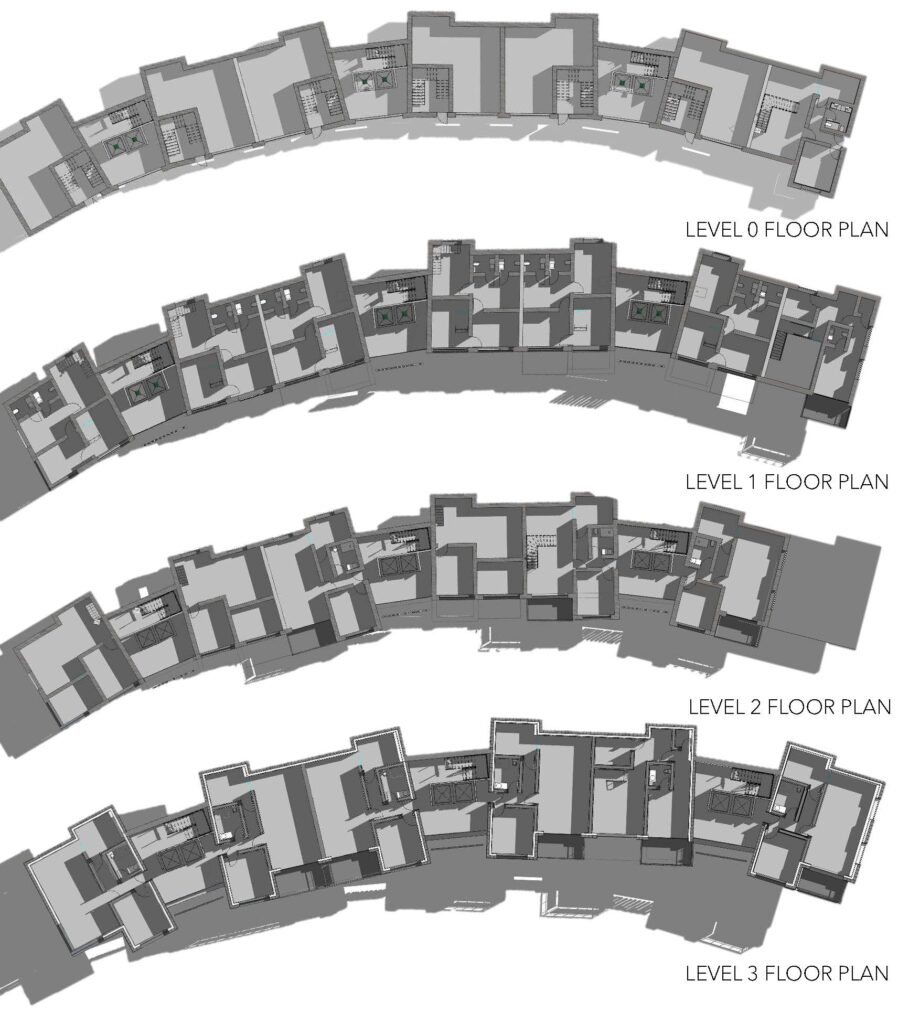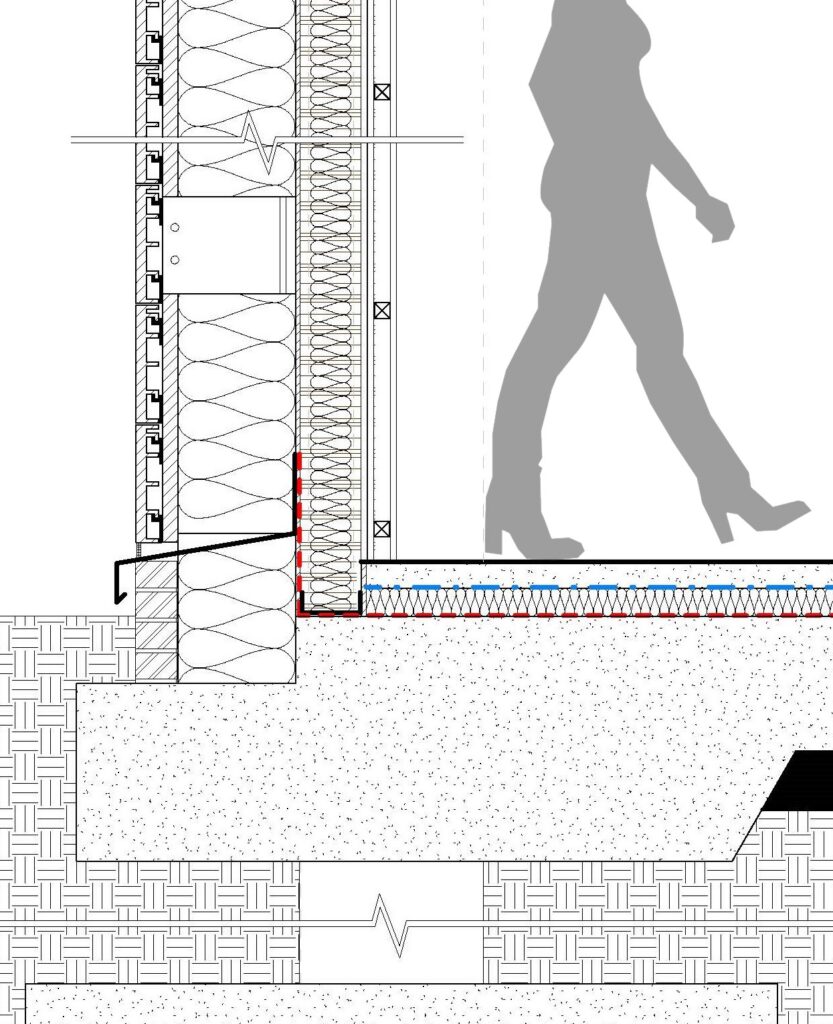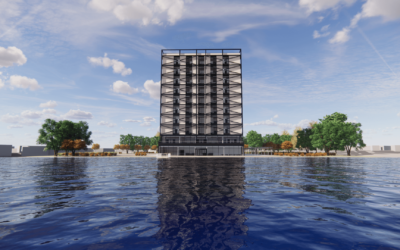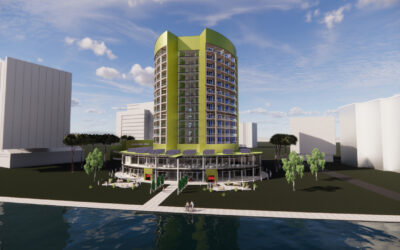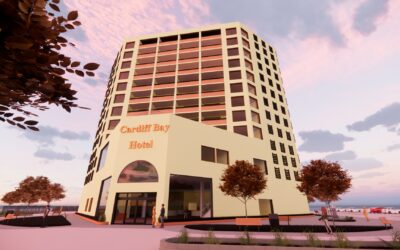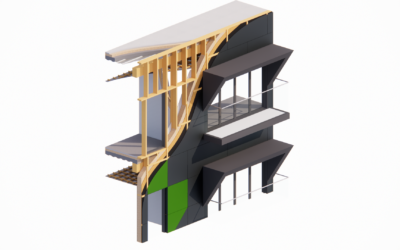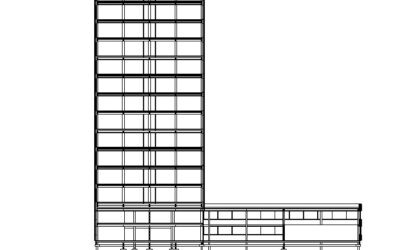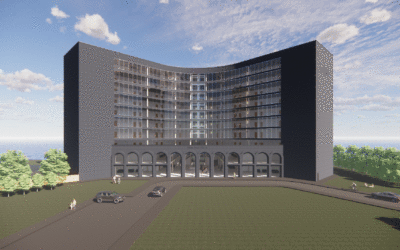This year, we were challenged with the task of designing technical aspects of a mixed-use building featuring workshops, office spaces, and apartments. In my interpretation of the design brief, I wanted to approach it by designing with the landscape in mind. The location, Friars Point, is surrounded by nature, as it’s in a coastal area and surrounded by greenery. I wanted to ensure that my approach to the design embraced this, rather than took away from it. I did this firstly, through my choice of materials, using a palette of natural colours and textures. My cladding choice is the use of Resysta panels, waterproof wood-textured panels made from waste material from the architectural industry. Another way in which I wanted to embrace the environment was through the addition of roof gardens, lessening the impact that the construction has on the environment. Sustainable considerations were made throughout the design, an important aspect of my design practice. The majority of the building will be constructed using the Metsec Metframe steel framing system, reducing waste, construction time, and transportation to site. The coastal location of the site is also advantageous, allowing the building to use methods of natural ventilation and natural lighting. A feature in my building design is the addition of perforated aluminium panels, functioning both as an aesthetic element, and also to control the sunlight and avoid overheating. Overall, this was a challenging design project in which I was able to further my design skills, as well as my technical abilities.
Eleni, derbyniom her trwy’r dasg o ddylunio agweddau technegol ar adeilad defnydd cymysg sy’n cynnwys gweithdai, gofodau swyddfa a fflatiau. Yn fy nehongliad o’r brîff dylunio, roeddwn am fynd ati trwy ddylunio gyda’r dirwedd mewn cof. Mae’r lleoliad, Friars Point, wedi’i amgylchynu gan natur gan ei fod mewn ardal arfordirol gyda gwyrddni o’i gwmpas. Roeddwn eisiau sicrhau bod fy ymagwedd at y dyluniad yn cofleidio hyn yn hytrach na’i leihau. Gwnes i hyn yn gyntaf trwy fy newis o ddeunyddiau, gan ddefnyddio palet o liwiau a gweadau naturiol. Fy newis o gladin yw’r defnydd o baneli Resysta, paneli diddos â gweadedd pren iddynt a gynhyrchir o ddeunydd gwastraff o’r diwydiant pensaernïol. Un ffordd arall yr oeddwn eisiau cofleidio’r amgylchedd oedd trwy ychwanegu gerddi to, gan isafu effaith yr adeilad ar yr amgylchedd. Gwnaed ystyriaethau cynaliadwy trwy gydol y dyluniad, agwedd bwysig o fy arfer dylunio. Bydd y mwyafrif o’r adeilad yn cael ei adeiladu gan ddefnyddio’r system fframiau dur Metsec Metframe, gan ostwng gwastraff, amser adeiladu a chludo i’r safle. Mae lleoliad y safle ar yr arfordir yn fanteisiol hefyd, gan alluogi’r adeilad i ddefnyddio dulliau awyru naturiol a goleuo naturiol. Un nodwedd yn nyluniad fy adeilad yw ychwanegu paneli alwminiwm tyllog, sy’n gweithredu fel elfen esthetig a hefyd i reoli golau’r haul ac osgoi gor-wresogi. Yn gyffredinol, roedd hyn yn brosiect dylunio heriol a alluogodd i mi ddatblygu fy sgiliau dylunio yn ychwanegol at fy ngalluoedd technegol.

