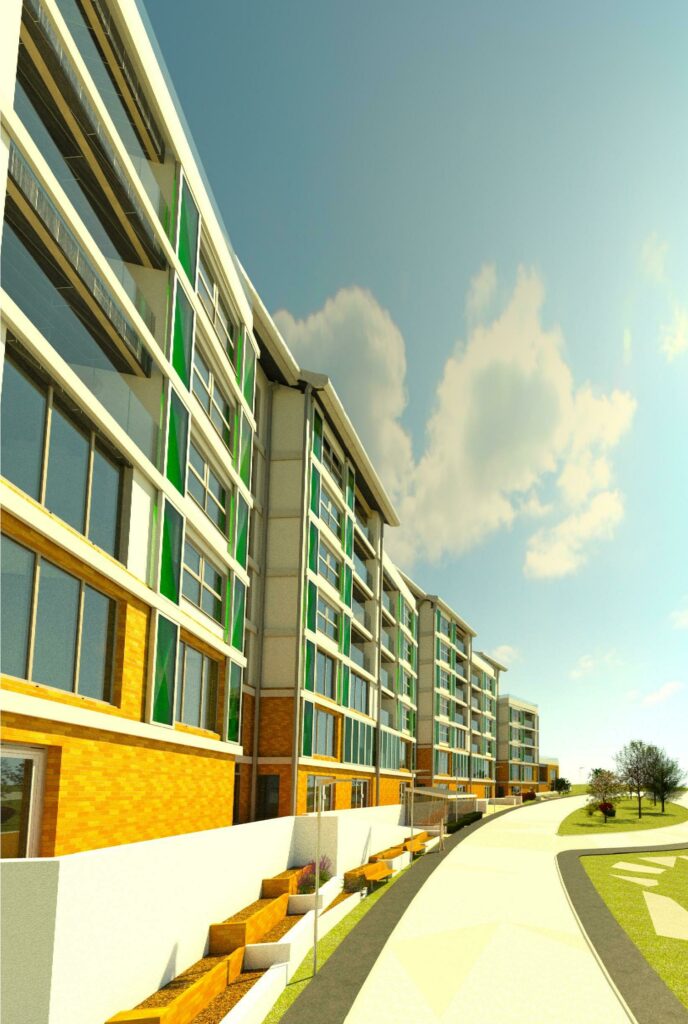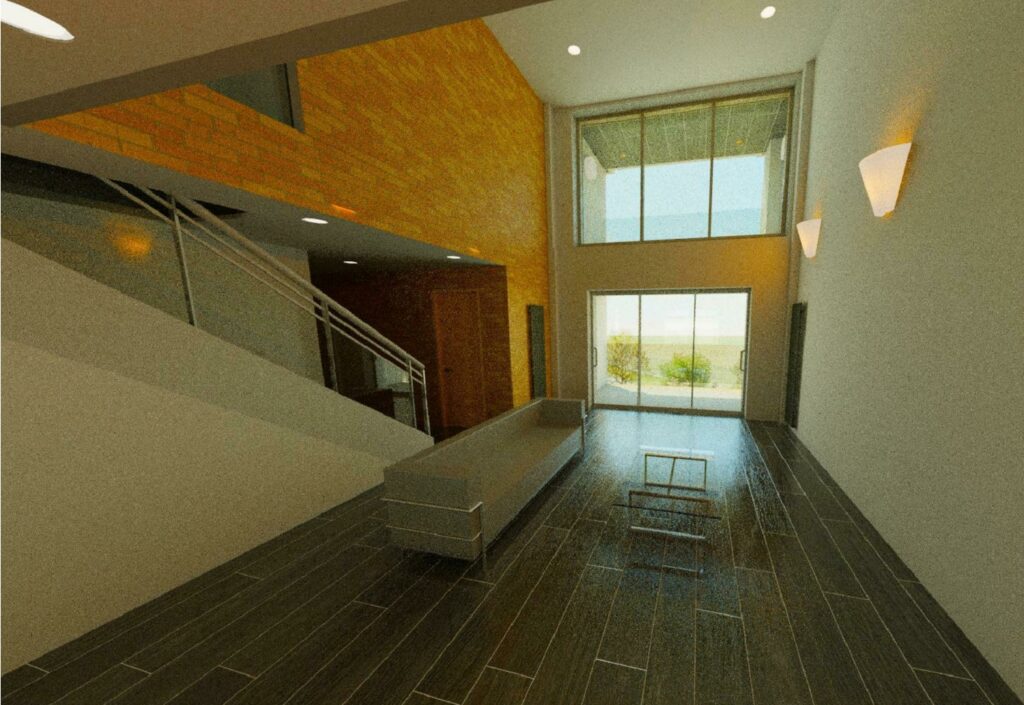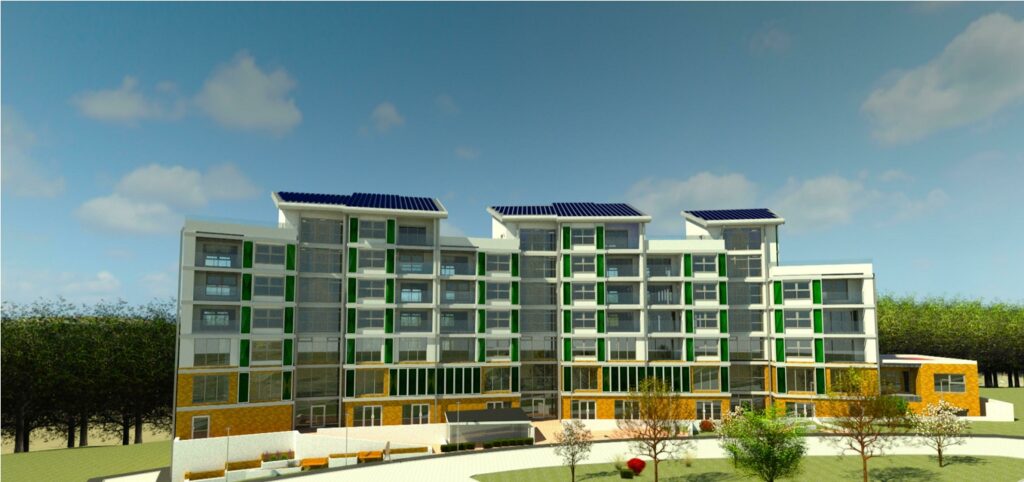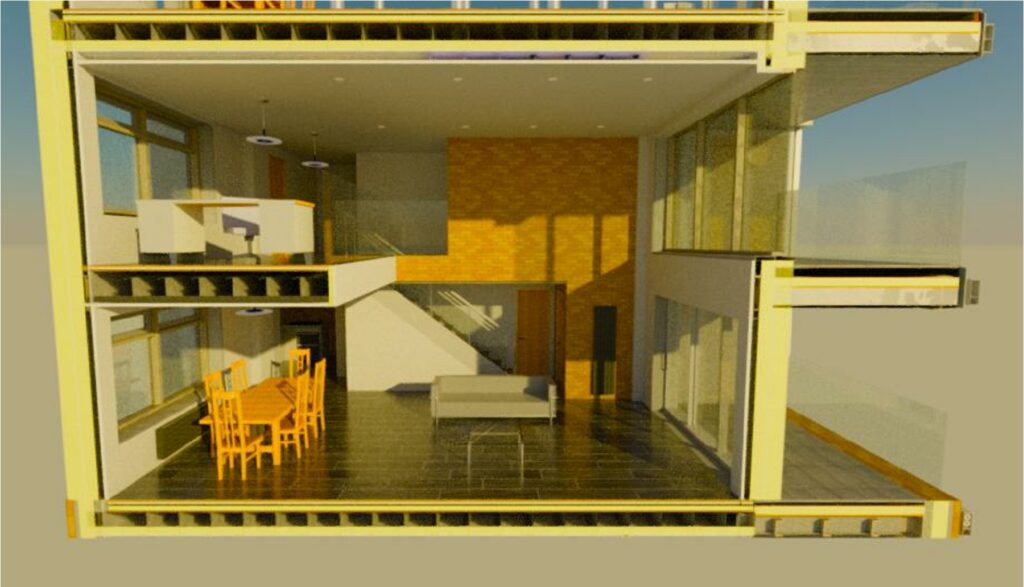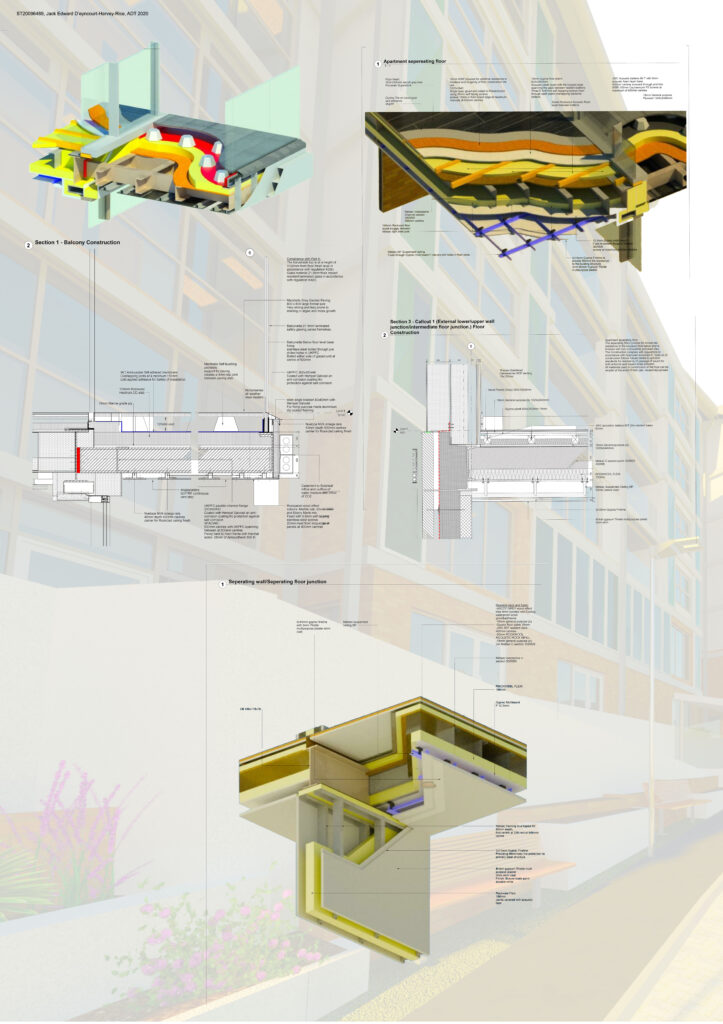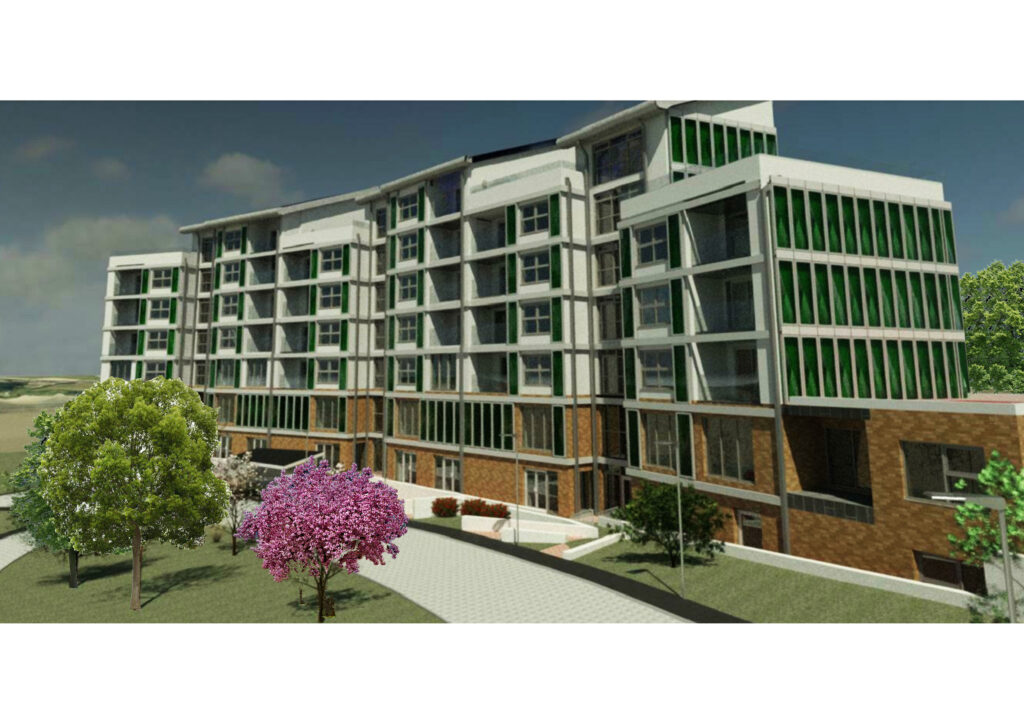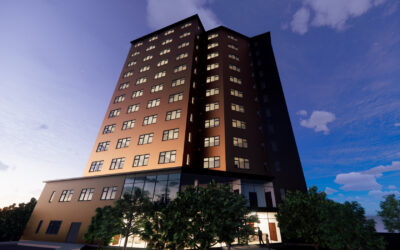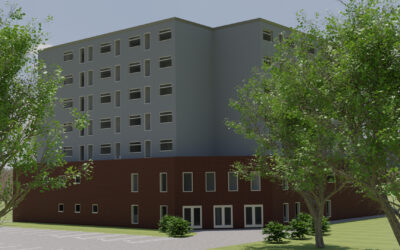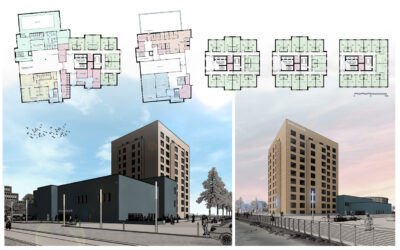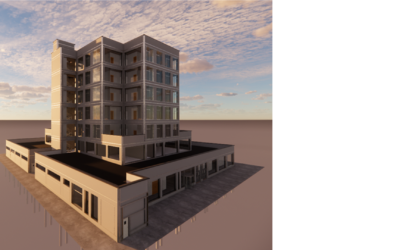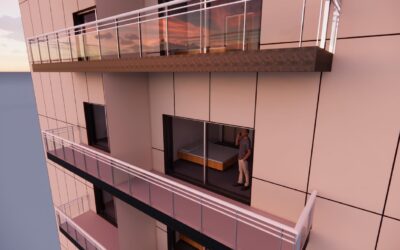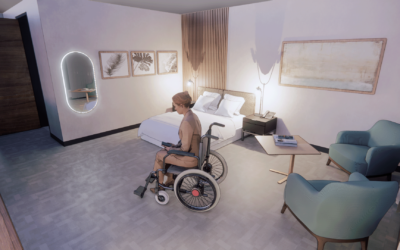Provided in the brief were a set of floor plans requiring some alterations to meet regulations for the proposed development of a multi-use building consisting of Workshops, Offices, apartments and duplex apartments.
The site is a large open space with practically no shadowing from the south providing the perfect conditions for maximised solar gains, however it lies on Aquifer bedrock, considering this I opted for a steel frame structure over concrete for its lighter weight of construction and to reduce the costs of ground works and foundations. With lower thermal mass I researched technologies to make use of the potential for solar gains, with the inclusion of Kalzips Aluplus solar roofing (Standing seam panels integrated with laminated Photovoltaic cells) and the inclusion of the emerging Solarleaf, Bio reactor façade system. Developed by Arup the system the Solarleaf panels convert waste CO2 from the buildings boiler system combined with nutrient rich water into algae through photosynthesis when exposed to sunlight. The system produces heat for heating and biogas for energy conversion to reduce the buildings CO2 output.
Pilkington’s Suncool dynamic for its performances in thermal control and safety specified for tall south facing windows and balconette glass balustrades to balconies for maximised use of stunning views, whilst Rockwool non combustibles are specified throughout for fire safety purposes.
The site features self-draining roads, parking and paving with roadside swales for the filtration and reduction of road pollutant discharge onto surrounding natural habitats. Designed for low impact and quality of living.
Darparwyd set o gynlluniau llawr yn y brîff fu’n gofyn am rai newidiadau i fodloni rheoliadau ar gyfer y dyluniad arfaethedig o adeilad defnydd cymysg sy’n cynnwys Gweithdai, Swyddfeydd, fflatiau a fflatiau deulawr.
Mae’r safle’n ofod agored mawr heb bron ddim cysgod i’r de gan ddarparu amodau perffaith i fwyafu enillion solar, er hynny, mae’n gorwedd ar greigwely dyfrhaen, gan gymryd hwn i ystyriaeth dewisais adeilad ffrâm ddur dros goncrit oherwydd ei fod yn ysgafnach i’w adeiladu ac i ostwng costau gwaith daear a sylfeini. Gyda màs thermal is, ymchwiliais i dechnolegau i wneud defnydd o’r potensial ar gyfer enillion solar, gan gynnwys toeon solar Kalzips Aluplus (paneli haen sefydlog wedi’u hintegreiddio â chelloedd ffotofoltäig wedi’u lamineiddio) a chynnwys y system ffasâd Bio-adweithydd Solarleaf datblygol. Mae’r paneli Solarleaf, sydd wedi’u datblygu gan Arup, yn trawsnewid CO2 gwastraff o system foeler yr adeilad wedi’i gyfuno â dŵr llawn maetholion i algâu trwy ffotosynthesis pan gaiff ei ddinoethi i olau’r haul. Mae’r system yn cynhyrchu gwres ar gyfer gwresogi a bio-nwy i’w drawsnewid i ynni i ostwng allbwn CO2 yr adeilad.
Nodwyd Suncool Dynamic gan Pilkington ar gyfer ei berfformiad o ran rheoli gwres a diogelwch ar gyfer ffenestri tal sy’n wynebu’r de a balwstradau gwydr ar gyfer balconïau i fwyafu’r defnydd o’r golygfeydd ysblennydd, a nodwyd deunyddiau anhylosg Rockwool trwy gydol yr adeilad at ddibenion diogelwch tân.
Mae’r safle’n cynnwys heolydd sy’n hunan-ddraenio, meysydd parcio a phafinau gyda phantiau wrth yr ochr i hidlo a gostwng gollwng llygryddion ffordd i gynefinoedd naturiol amgylchynol. Wedi’i ddylunio ar gyfer effaith isel a safonau byw.

