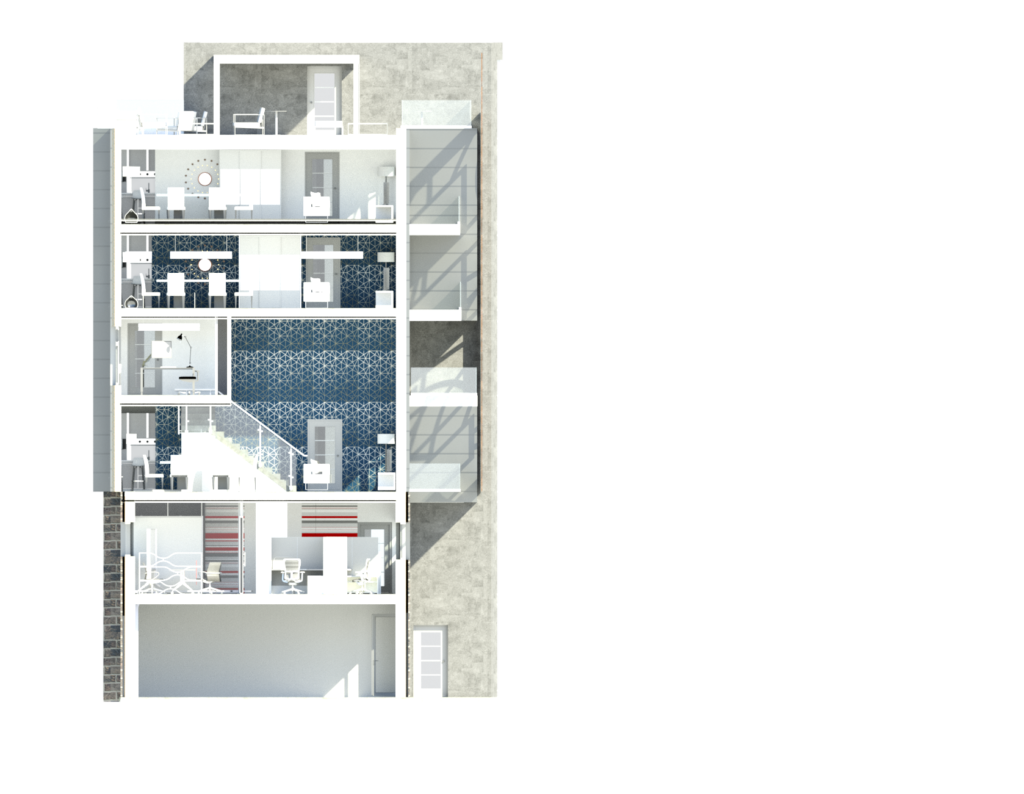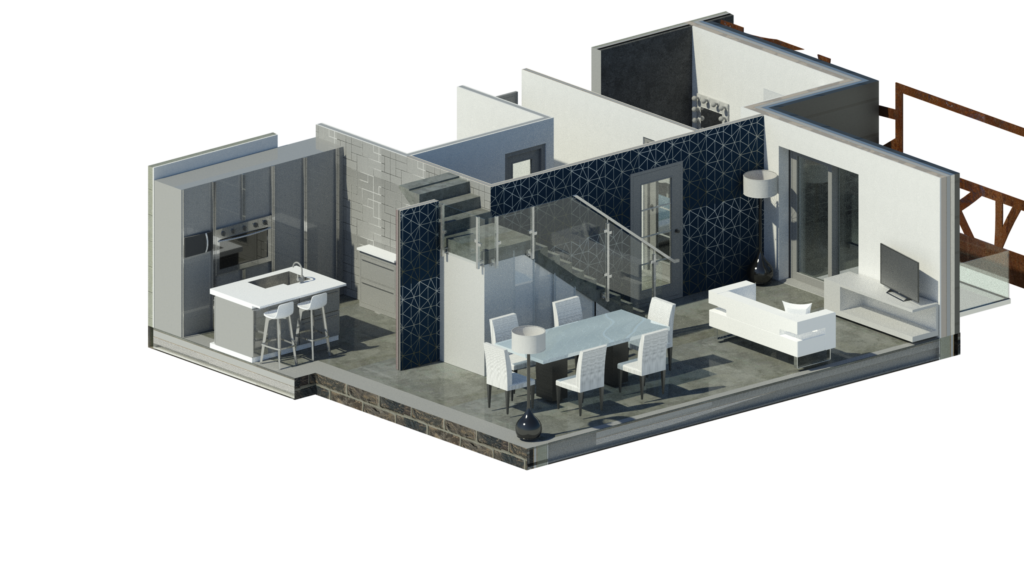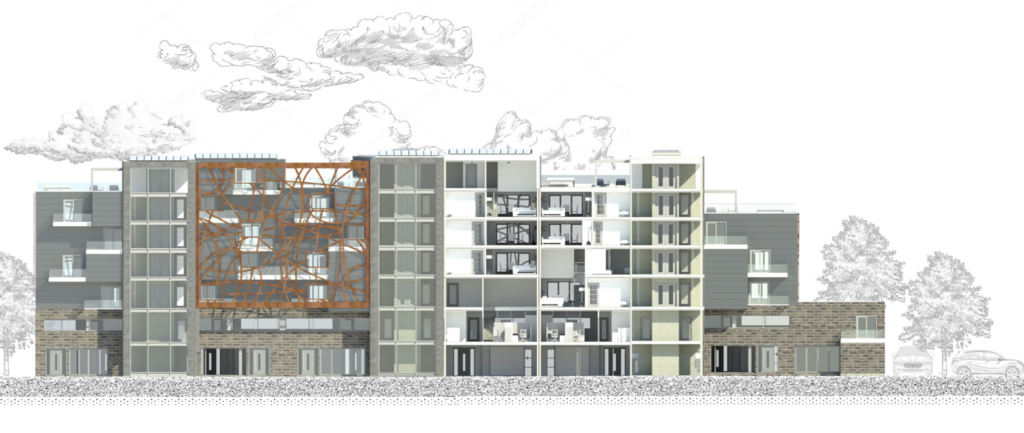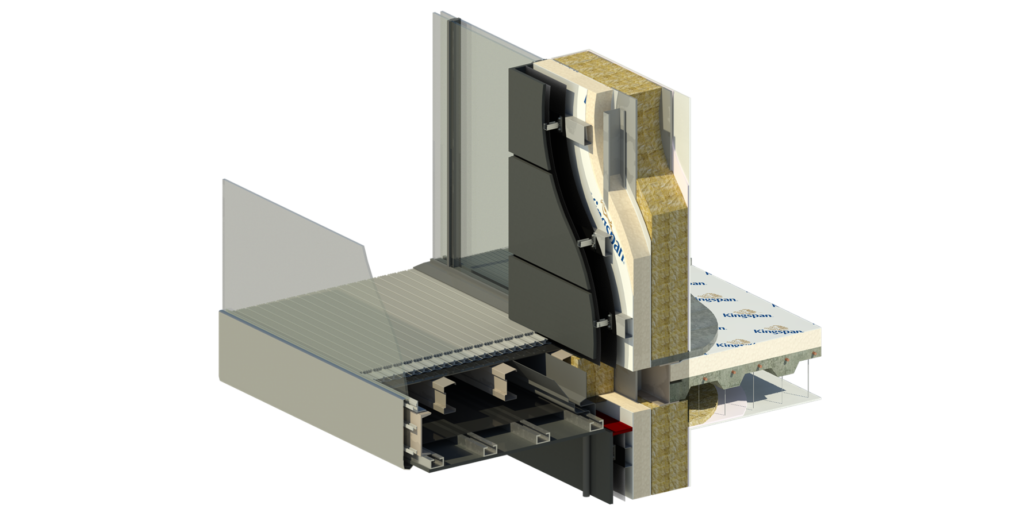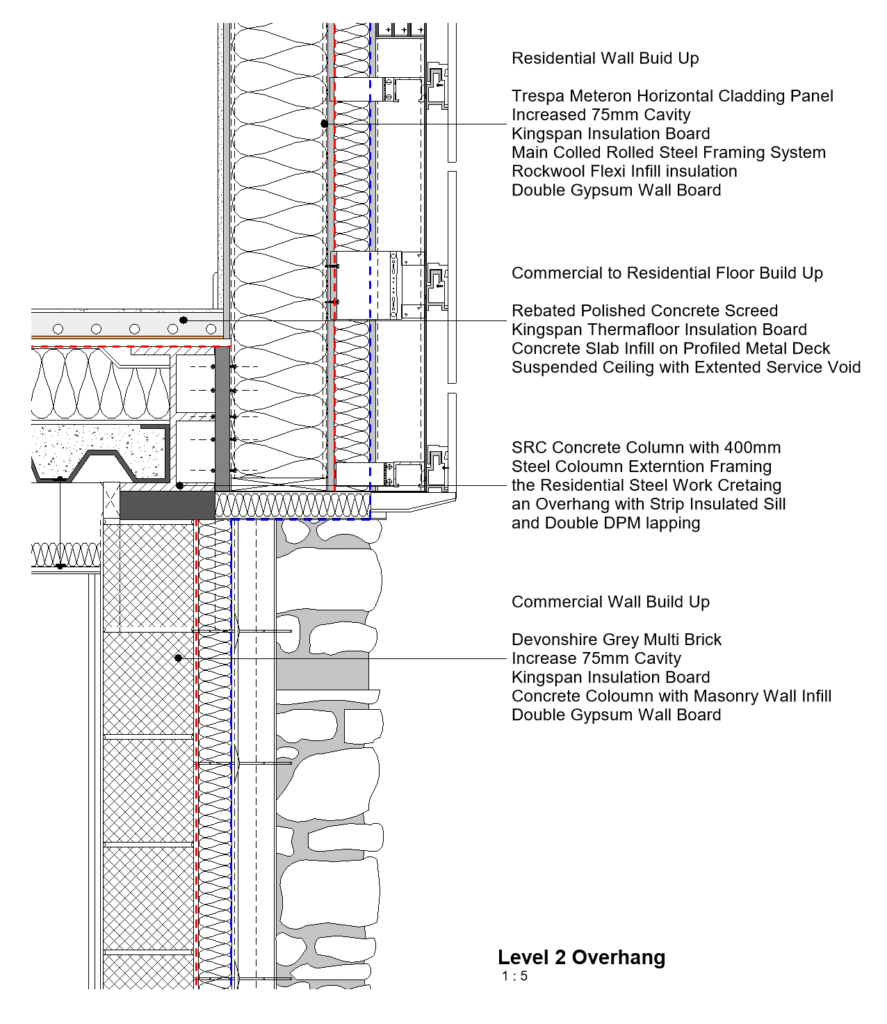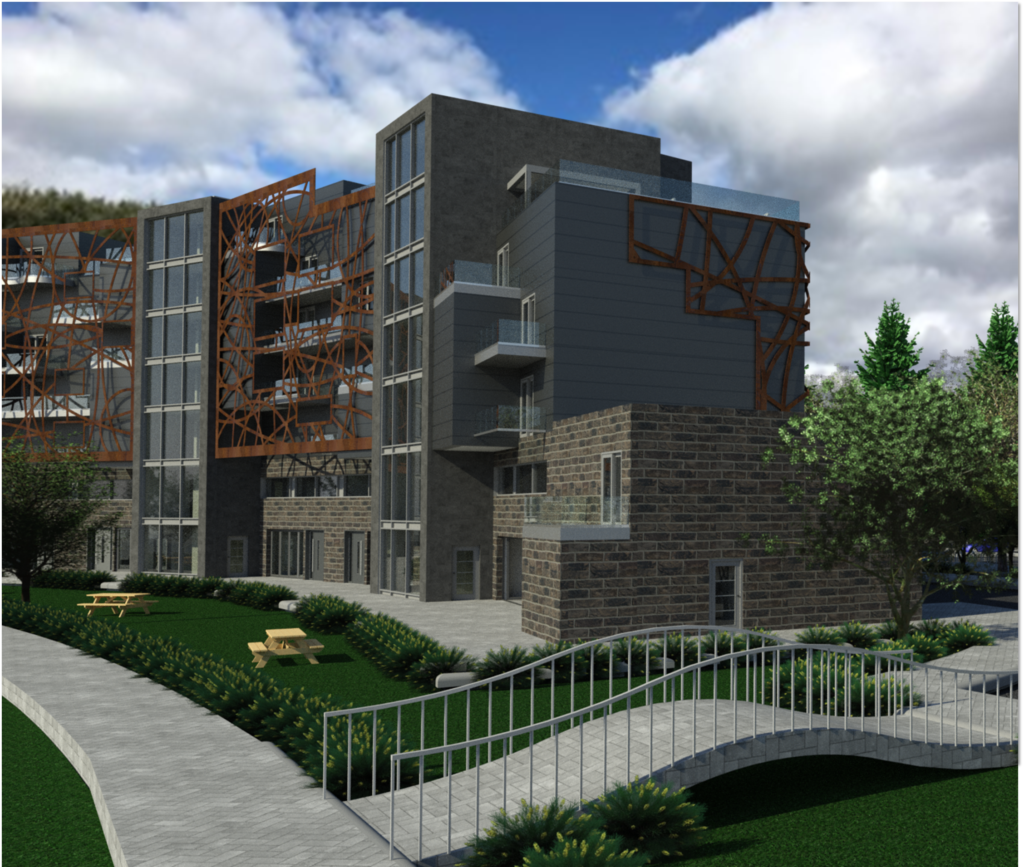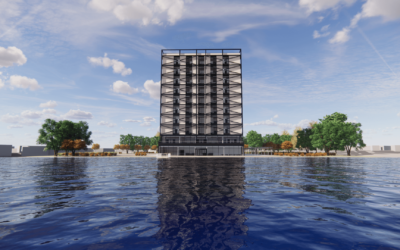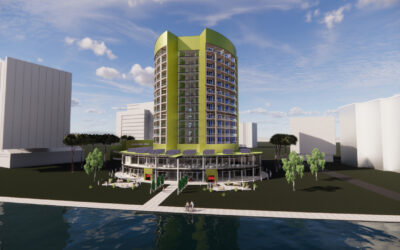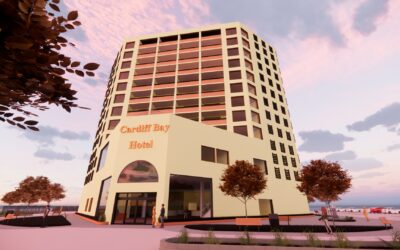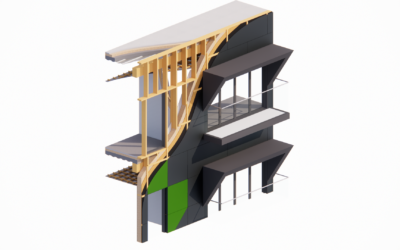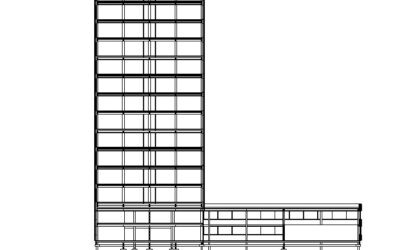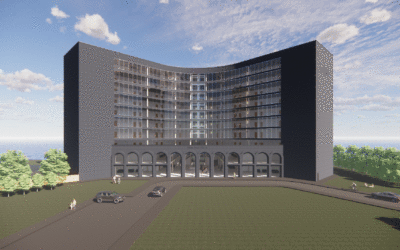The Friars Point Development project uses sustainable and ecological technology to create a self-sustaining and innovative multi-use Seven story building. The efficient use of space on site allows for large commercial spaces and residential apartments that incorporate contemporary internal spaces and natural and simplistic landscaping. The main concept is to harness the natural exposure to the marine environment and blend the design into the coastal region of the headland by using natural products that are ecologically sustainable to manufacture.
The key design elements of the Corten façade, green roofing and curtain walling are designed to improve the environmental impact of the design as well as enhance the coastline in which is under strict regulation from the Barry marine conservation campaign. The heavily populated coastal path which wraps the headland and thus the site is a key consideration throughout the design phase, which sees a strong focus on the external views onto site and landscaping of the south green spaces.
The design uses open-plan layouts to maximise light flow and purge ventilation to fully comply with both, Approved Documents and CDM Regulations. The ecological technologies used throughout the project contribute to making the sustainable design, with a major focus on rainwater collection to exploit the natural elements, feeding into an open loop water sourced heat pump entirely powered by solar energy that creates a continuous supply of heat and energy for the building, Accompanied with permeable pavement, green spaces and technical adaptations to increase the lifespan within a coastal environment.
Mae prosiect Datblygu Trwyn y Brodyr yn defnyddio technoleg gynaliadwy ac ecolegol i greu adeilad aml-ddefnydd saith llawr hunangynhaliol ac arloesol. Mae defnyddio gofod yn effeithlon ar y safle yn caniatáu unedau masnachol mawr a fflatiau preswyl sy’n ymgorffori gofodau mewnol cyfoes a thirlunio naturiol a syml. Y prif gysyniad yw harneisio’r cysylltiad naturiol â’r amgylchedd morol a chyfuno’r dyluniad gyda rhan arfordirol y pentir drwy ddefnyddio cynhyrchion naturiol sy’n ecolegol gynaliadwy i’w cynhyrchu.
Mae elfennau dylunio allweddol ffasâd Corten, toeau gwyrdd a llenfuriau wedi’u cynllunio i leddfu effaith amgylcheddol y dyluniad yn ogystal â chyfoethogi’r morlin, sydd o dan reoliad llym gan ymgyrch cadwraeth forol y Barri. Mae’r llwybr arfordirol poblogaidd sy’n cwmpasu’r pentir, a’r safle yn sgil hynny, yn ystyriaeth allweddol drwy gydol y cam dylunio, sy’n rhoi ffocws cryf ar edrychiad y safle a thirlunio ardaloedd gwyrdd yr ochr ddeheuol.
Mae’r dyluniad yn defnyddio arddull cynllun agored i wneud y mwyaf o lif golau ac awyru llwyrlanhau er mwyn cydymffurfio’n llawn â’r Dogfennau Cymeradwy a Rheoliadau Adeiladu (Dylunio a Rheoli). Mae’r technolegau ecolegol a ddefnyddir ledled y prosiect yn cyfrannu at wneud y dyluniad yn gynaliadwy, gyda ffocws mawr ar gasglu dŵr glaw i fanteisio’n llawn ar elfennau naturiol, gan fwydo i bwmp gwres o ddŵr dolen agored wedi’i bweru’n llwyr gan ynni’r haul i greu cyflenwad parhaus o wres ac ynni ar gyfer yr adeilad. Ar ben hynny, ceir palmant athraidd, mannau gwyrdd ac addasiadau technegol a fydd yn cynyddu hyd oes yr adeilad mewn amgylchedd arfordirol.

