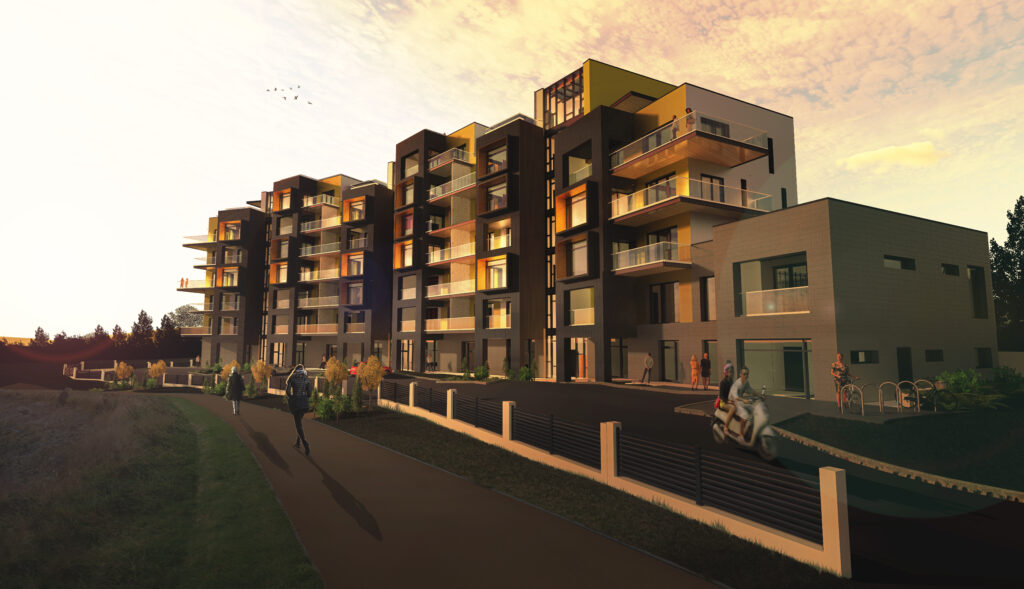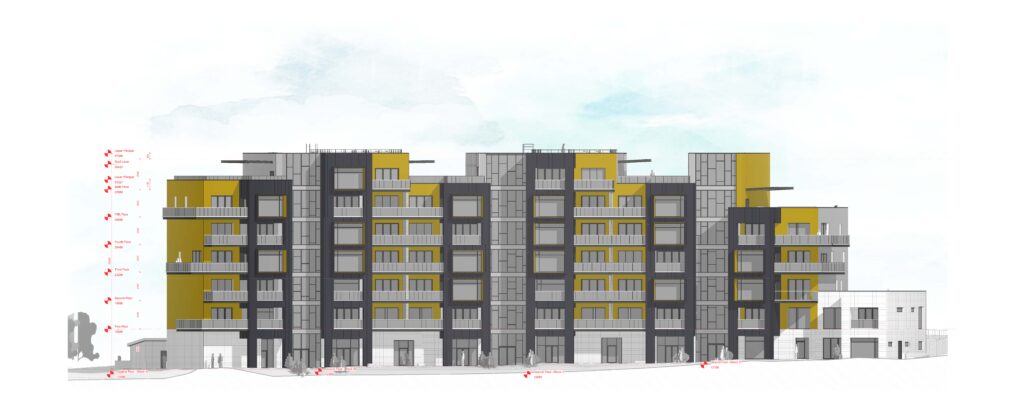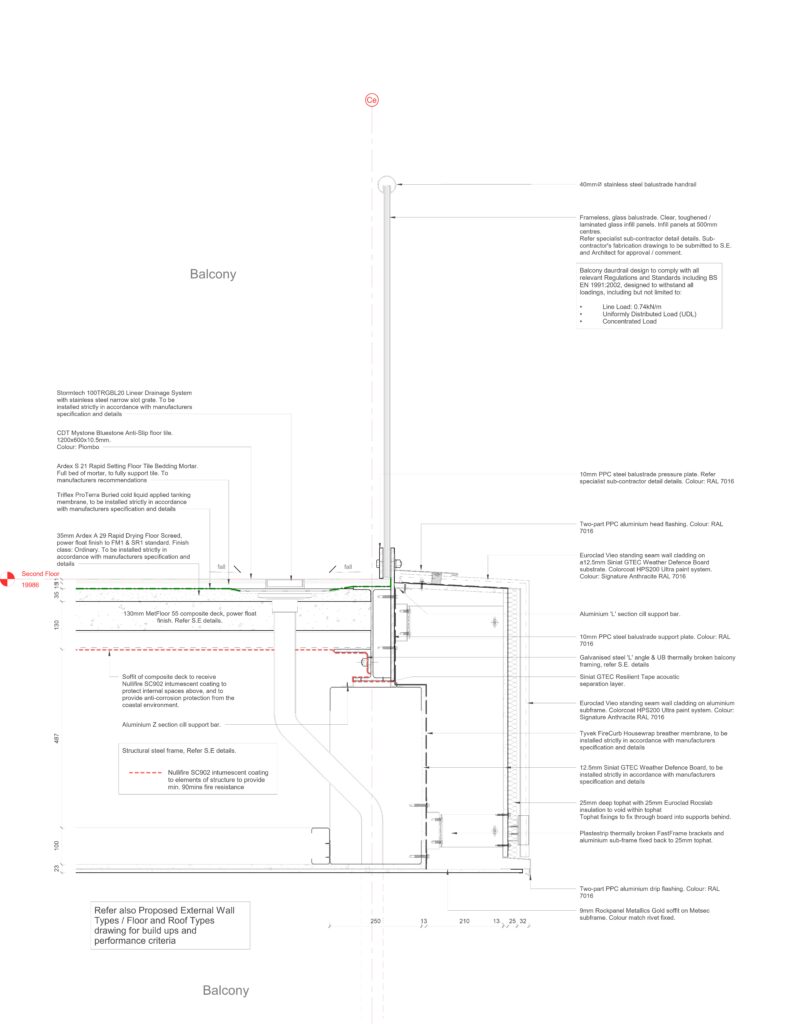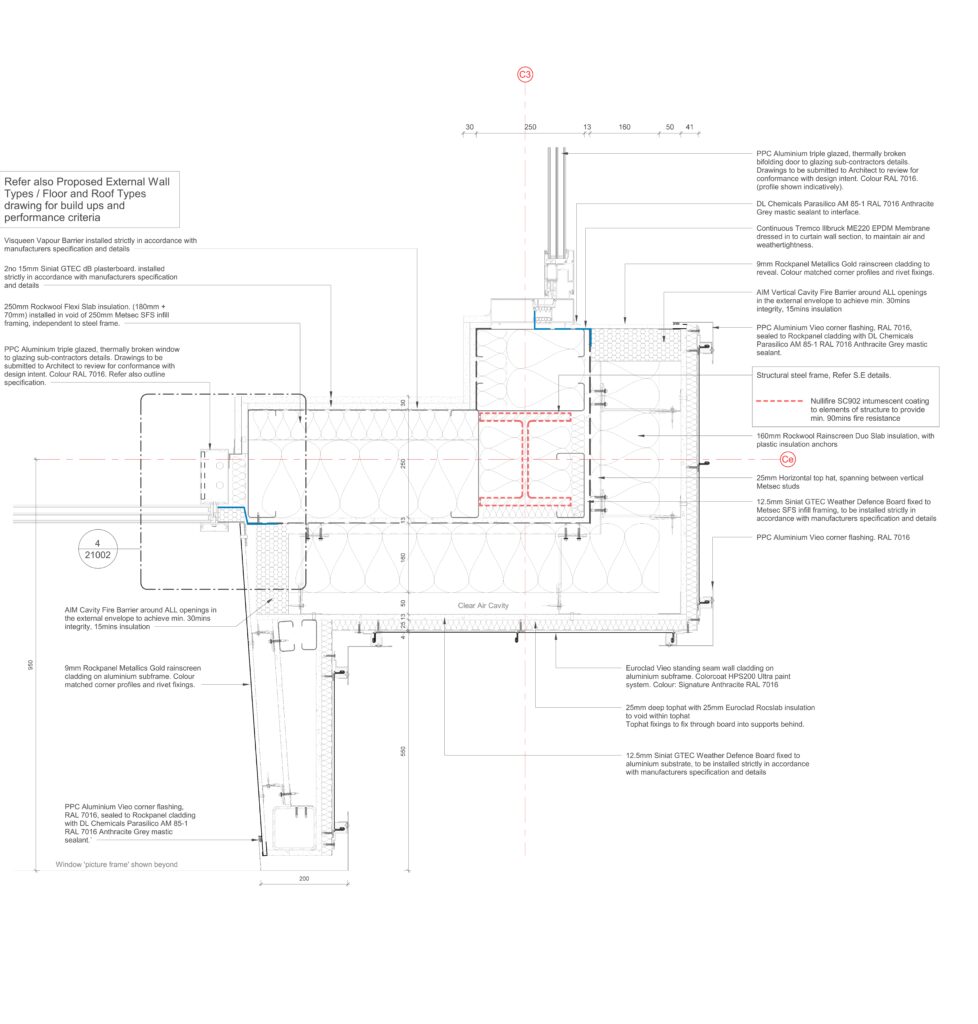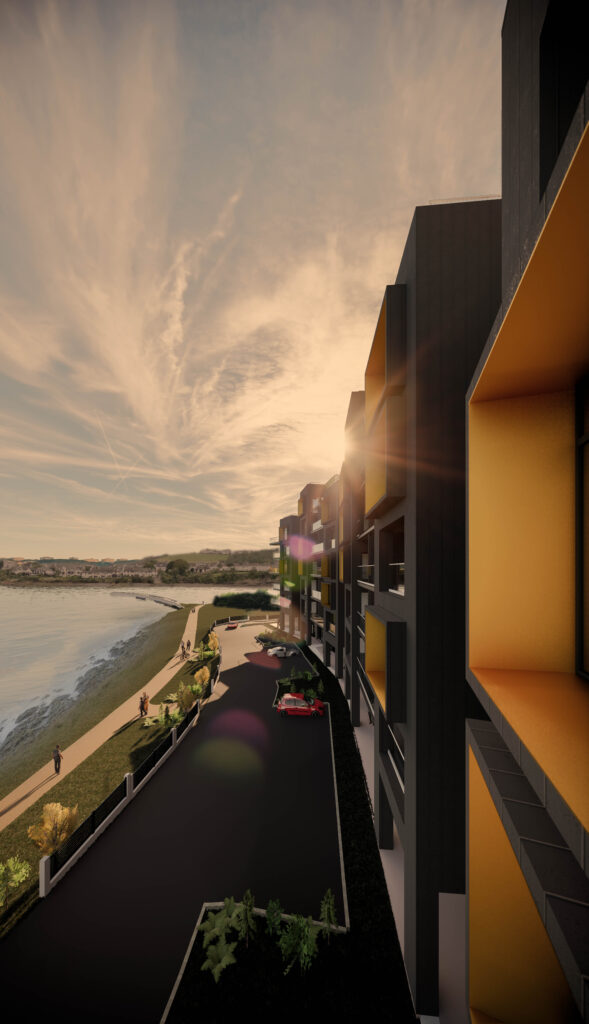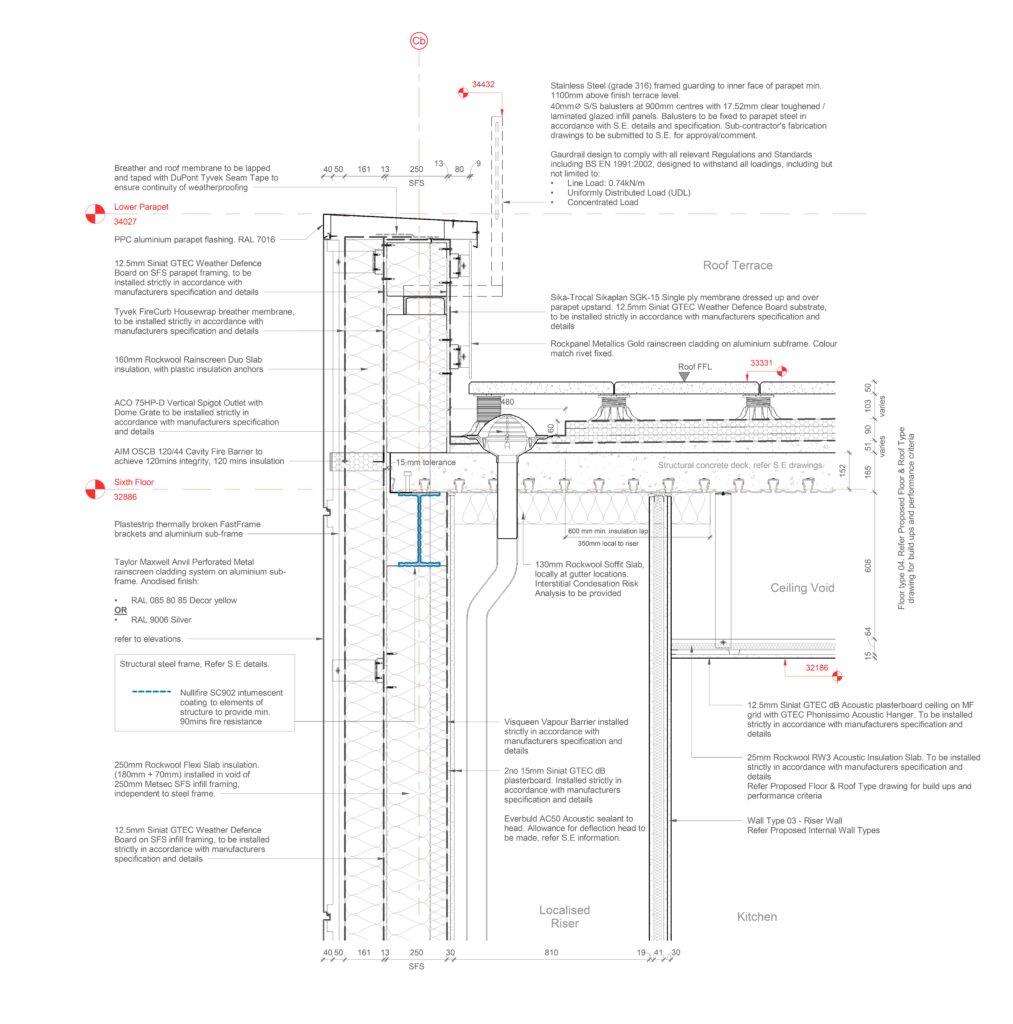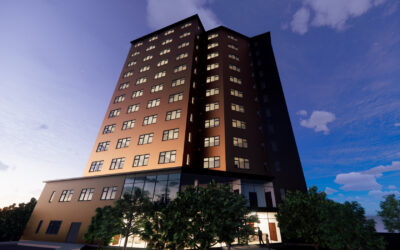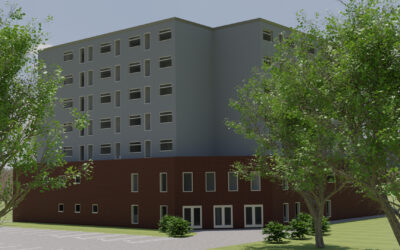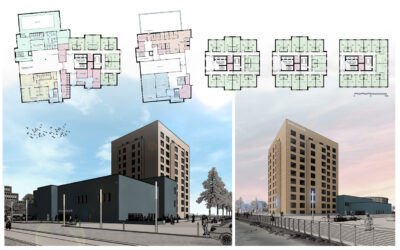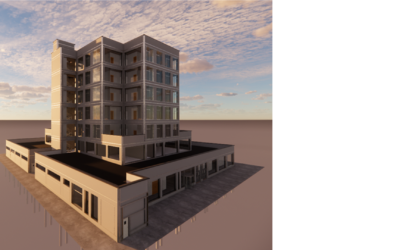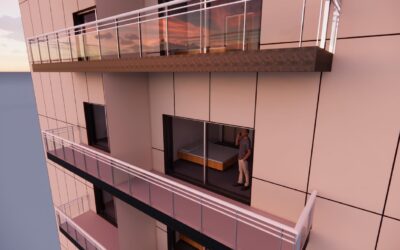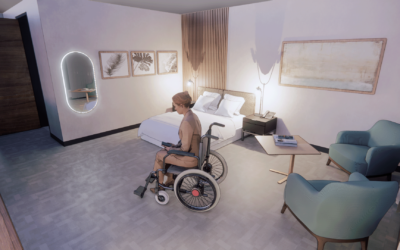The design brief was to produce a design for a 7-storey mixed-use scheme consisting of high-end apartments, offices and work units, to be sited on a prominent coastal site in Barry, South Wales.
The scheme is to incorporate flexible, open plan workshops/studios on the ground floor with direct access from external circulation spaces with some parking available; these spaces were to be designed to allow maximum internal layout flexibility as final layouts / unit uses were yet to be determined. The first floor of the proposed building is to provide several small Class A ‘style’ office spaces, with a mix of single storey and two storey spaces, extending in to the second floor. Whist not strictly Class A due to the proposed buildings rural location, the scheme is to provide office spaces with modern, high quality finishes and state of the art energy efficient systems to create a comfortable indoor environment for the building occupiers. The remaining upper floors of the building are to be owner-occupier residential flats, with a target 50/50 split of single-storey 1 Bedroom/2 person units and two-storey 2 Bedroom/4 person units. The flats are to be spacious with high-end fixtures and finishes. Communal roof garden spaces are to be provided for exclusive use of the building’s residential occupiers; these spaces are to provide residents with a sheltered food preparation and cooking facilities, and seating areas, all to a high quality finish.
The Client’s Key Requirements for the design is to maximise the sites potential, taking full advantage of the proposed sites rural location and inherent ocean views. The design must be sympathetic to the proposed sites existing topography and integrate into the rural landscape whilst implementing sustainable and ecological design technologies; from initial sketch plans, RIBA stage 3, through developed and technical design, RIBA stages 3 and 4, I believe my design fulfils the brief.
Y brîff dylunio oedd cynhyrchu dyluniad ar gyfer cynllun defnydd cymysg saith llawr yn cynnwys fflatiau o’r safon uchaf, swyddfeydd ac unedau gwaith, i’w leoli ar safle arfordirol amlwg yn y Barri.
Mae’r cynllun yn ymgorffori gweithdai/stiwdios hyblyg, cynllun agored ar y llawr gwaelod, gyda mynediad uniongyrchol o fannau cylchdroi allanol gyda rhywfaint o le parcio ar gael; roedd y lleoedd hyn i gael eu cynllunio i ganiatáu’r hyblygrwydd mwyaf posibl yn y cynllun mewnol, gan fod cynllun terfynol/defnyddiau’r unedau eto i’w penderfynu. Mae llawr cyntaf yr adeilad arfaethedig yn darparu sawl swyddfa fach arddull Dosbarth A, gyda chymysgedd o ofod unllawr a deulawr yn ymestyn i fyny i’r ail lawr. Er nad yw’n Ddosbarth A yng ngwir ystyr y term, oherwydd lleoliad gwledig yr adeiladau arfaethedig, bydd y cynllun yn darparu gofod swyddfa cyfoes o ran edrychiad ac o ansawdd uchel, gyda systemau arbed ynni o’r radd flaenaf i greu amgylchedd mewnol cyfforddus i ddeiliaid yr adeilad. Bydd lloriau uchaf yr adeilad yn fflatiau preswyl sy’n eiddo i berchen-feddianwyr, gyda rhaniad darged 50/50 o unedau unllawr un llofft/dau berson ac unedau deulawr dwy lofft/pedwar person. Bydd y fflatiau’n helaeth, gyda darnau gosod ac addurno o’r ansawdd orau. Darperir gerddi to cymunedol at ddefnydd preswylwyr yr adeilad yn unig; nod y gofod hwn yw darparu cyfleusterau paratoi a choginio bwyd cysgodol a mannau eistedd i breswylwyr, a’r rheini o ansawdd dda.
Gofynion Allweddol y Cleient ar gyfer y dyluniad yw cynyddu potensial y safle i’r eithaf, gan fanteisio’n llawn ar leoliad gwledig y safle arfaethedig a’r golygfeydd morol eang. Rhaid i’r dyluniad gydweddu â thopograffi presennol y safle arfaethedig ac ymdoddi i’r dirwedd wledig wrth wneud defnydd o dechnolegau dylunio cynaliadwy ac ecolegol; o’r cynlluniau braslunio cychwynnol, cam 3 RIBA, i’r dyluniad datblygedig a thechnegol, camau 3 a 4 RIBA, rwy’n credu bod fy nyluniad yn cyflawni’r brîff.

