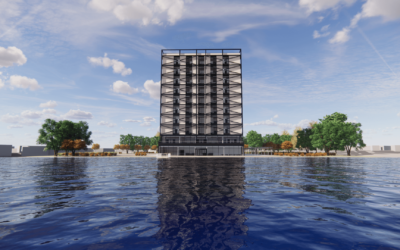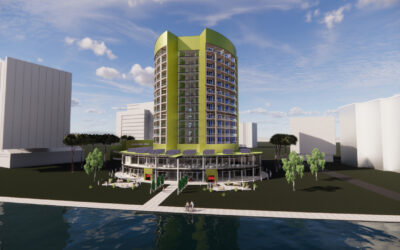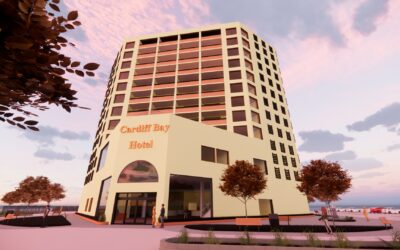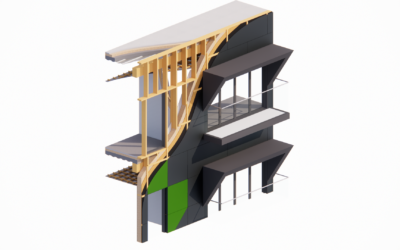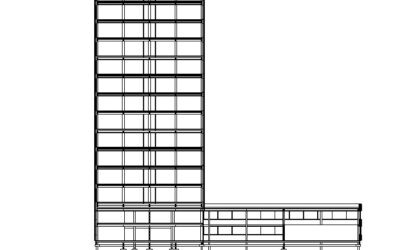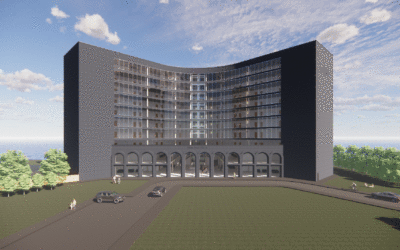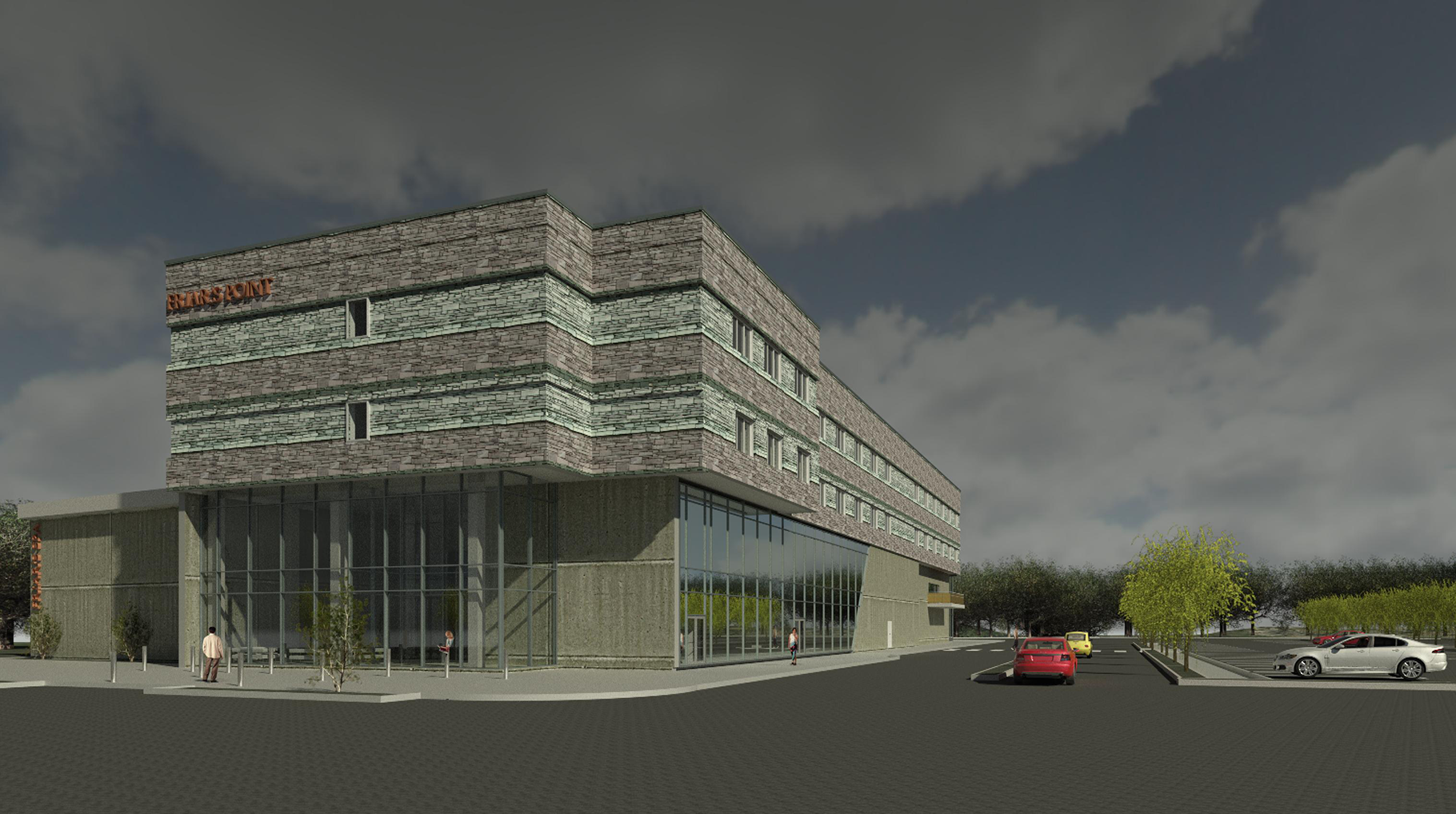
The aim of this project was design and building that represents its site. Therefor, the external materials were specifically chosen to replicate the Friars Point headland. The stepped profile in the slate façade was an important design feature that was only made possible through incorporating a masonry support system. The horizontal bands have been allocated with different types of slate. The Purple/Red slate from Penrhyn Quarry and blue slate from Cwt-y-Bugail Quarry. The aim is to use as much recycled slate from the quarry’s as possible and to avoid the process of getting the stonework cut. This process can be time consuming and expensive. This feature also helped create an uneven, rock strata to the building which was a key feature from early design stage.
Friars Point aimed to reduce the overall heating/cooling demand by using its concrete elements for enhanced thermal mass. The exposed soffit on the ground floor has embedded pipework running in bays, this was introduced to help control the temperature by sending hot or cold water through the pipework depending on time of year or occupants needs. This strategy will help provide a comfy and healthy environment for all hotel occupants.
Nod y prosiect hwn oedd dylunio adeilad a fydd yn cynrychioli ei safle. Felly, cafodd y deunyddiau allanol eu dewis yn benodol i ddynwared pentir Friars Point. Roedd y proffil grisiog yn y ffasâd llechi yn nodwedd ddylunio bwysig nad oedd yn bosib ei greu ond drwy gynnwys system i gynnal y gwaith maen. Mae mathau gwahanol o lechi wedi’u neilltuo ar gyfer y bandiau llorweddol: llechi porffor/coch o Chwarel y Penrhyn a llechi glas o Chwarel Cwt-y-Bugail. Y nod yw defnyddio cymaint o lechi wedi’u hailgylchu o’r chwarel â phosib ac osgoi’r broses o dorri cerrig. Gall y broses hon gymryd amser a gall fod yn ddrud. Fe wnaeth y nodwedd hon helpu i greu haenau creigiau anwastad i’r adeilad a oedd yn nodwedd allweddol o gyfnod cynnar y gwaith dylunio.
Roedd Friars Point yn ceisio lleihau’r galw yn gyffredinol am wresogi/oeri drwy ddefnyddio ei elfennau concrid i wella’r màs thermol. Mae pibau mewnol yn y bondo agored ar y llawr gwaelod, cafodd hwn ei gyflwyno i helpu i reoli’r tymheredd drwy redeg dŵr poeth neu oer drwy’r pibau yn dibynnu ar yr adeg o’r flwyddyn neu ar anghenion y gwesteion. Bydd y strategaeth hon yn helpu i ddarparu amgylchedd cyffyrddus a iach i bob un o westeion y gwesty.

