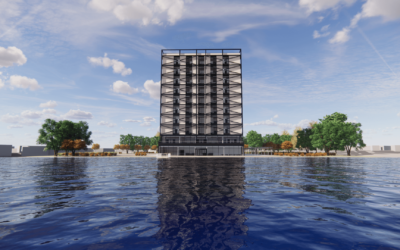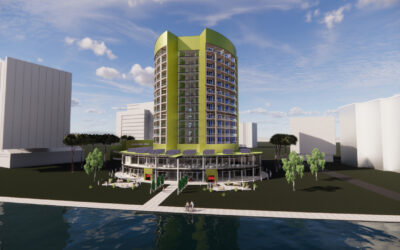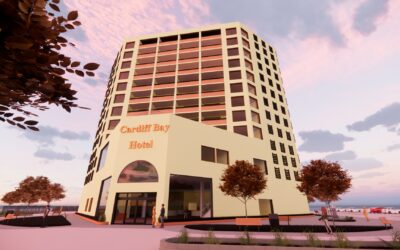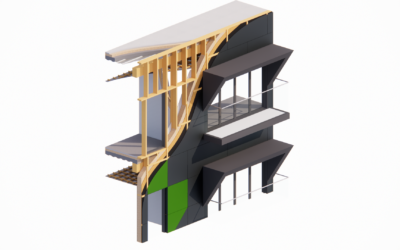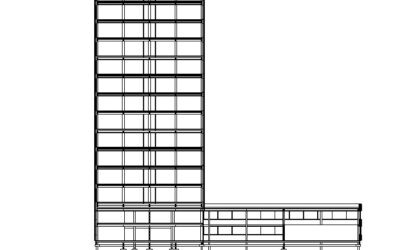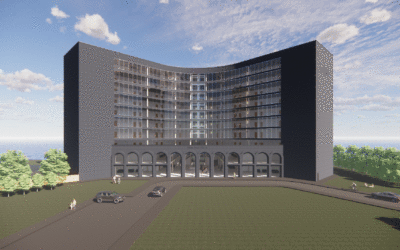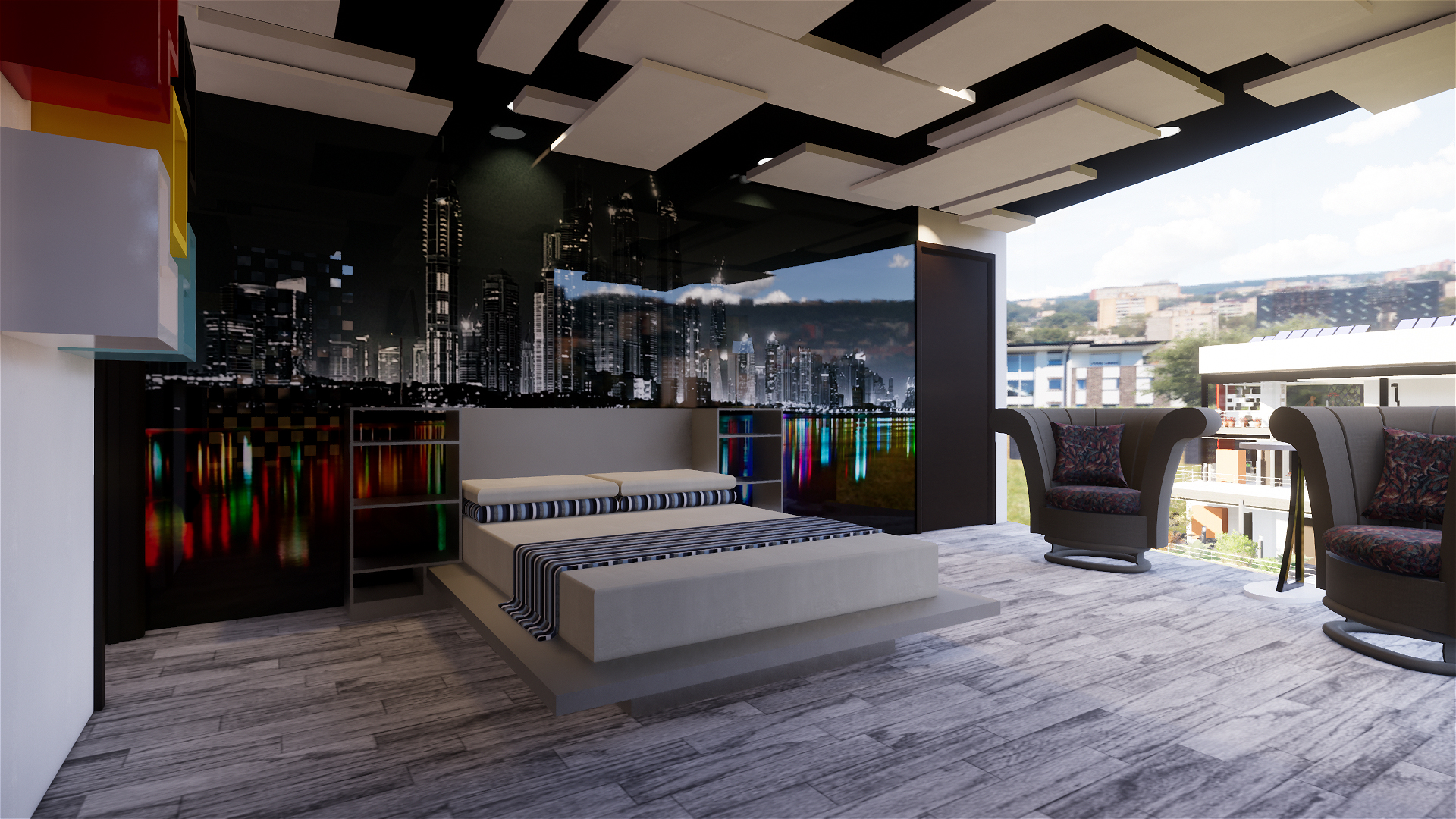
Located in the heart of Cardiff, i.e; Cardiff Bay, this massive mixed-use building development is on a prominent waterside site. Spread over 7 storeys, the building offers lot more than you expect. The ground floor and the first floor are divided into two halves with one half having a commercial office space and other half being a retail space. There is also a coffee shop on the back side of the building. The upper floors are the residential blocks with two different towers. These towers incorporate a combination of one-bedroom and two-bedroom apartments, making a total of 30 flats with an additional of two penthouses on the top floors of each tower. The concept of the design is to maximize the natural ventilation within the building. The step design of the building makes it look contemporary as well as allows favourable amount of external viewings from the building. The sustainable strategy of the building aims to maximize the natural sun light through the curtain wall glazing and hot air extraction through PV powered roof mounted extractors. The Ruby red coloured rainscreen cladding has been used externally, contrasting with the curtain wall on all four sides of the building and a mesh panel is bolted onto the cladding to avoid glares inside the building.
Wedi’i leoli yng nghanol Caerdydd, sef Bae Caerdydd, mae’r datblygiad enfawr hwn o adeiladau cymysg eu defnydd ar safle amlwg ar lan y dŵr. Yn saith llawr, mae’r adeilad yn cynnig mwy na fyddech chi’n ei ddisgwyl. Mae’r llawr gwaelod a’r llawr cyntaf wedi’u rhannu’n ddwy ran, un rhan yn ofod ar gyfer busnes a swyddfeydd a’r llall yn ofod ar gyfer manwerthu. Mae hefyd siop goffi yng nghefn yr adeilad. Mae’r lloriau uchaf yn flociau preswyl gyda dau dŵr gwahanol. Mae’r tyrrau hyn yn cynnwys cyfuniad o fflatiau un ystafell a dwy ystafell wely yn gwneud cyfanswm o 30 o fflatiau gyda dau benty ychwanegol ar loriau uchaf pob tŵr. Syniad y dyluniad oedd manteisio i‘r eithaf ar yr awyru naturiol o fewn yr adeilad. Mae cynllun grisiau’r adeilad yn ei wneud i edrych yn gyfoes yn ogystal â chaniatáu golygfeydd o’r adeilad. Nod strategaeth gynaliadwy yr adeilad ydy manteisio i‘r eithaf ar y golau haul naturiol drwy‘r waliau gwydrog ac echdynnu awyr poeth drwy echdynwyr wedi’u pweru gydag unedau PV ar y to. Defnyddiwyd cladin coch ar y tu allan ar bedair ochr yr adeilad ac mae panel mesh wedi’i folltio i’r cladin er mwy osgoi golau llachar tu mewn i‘r adeilad.

