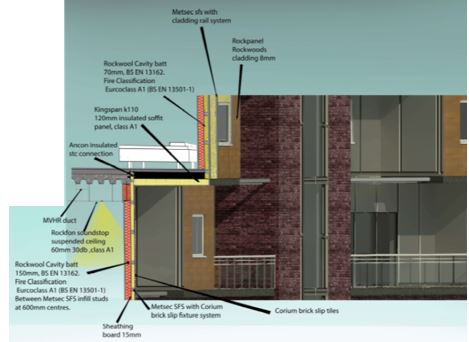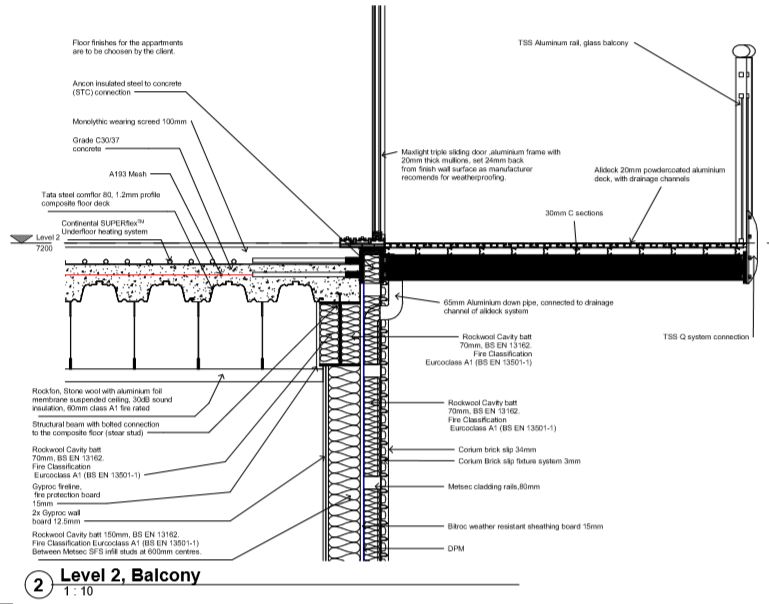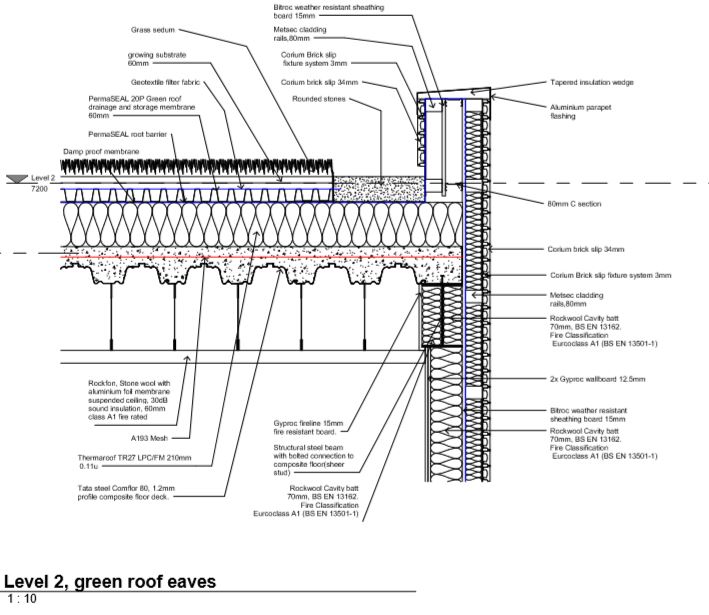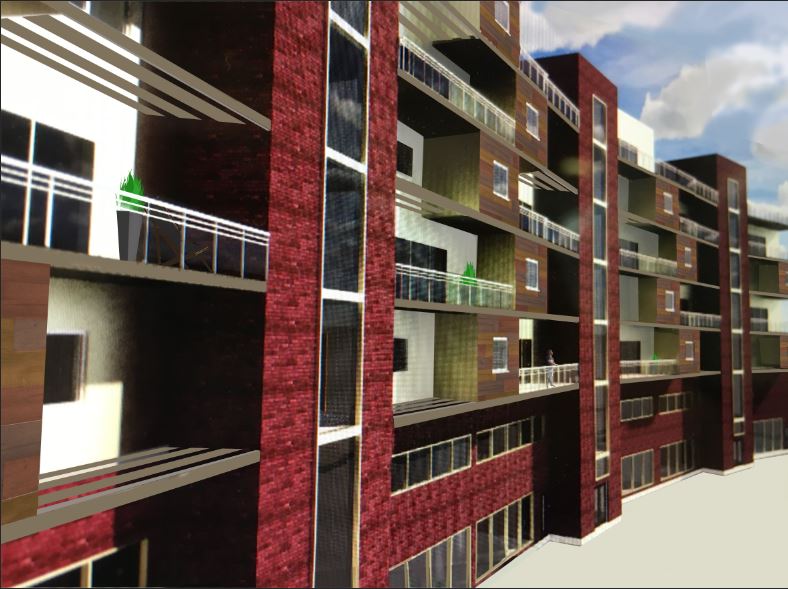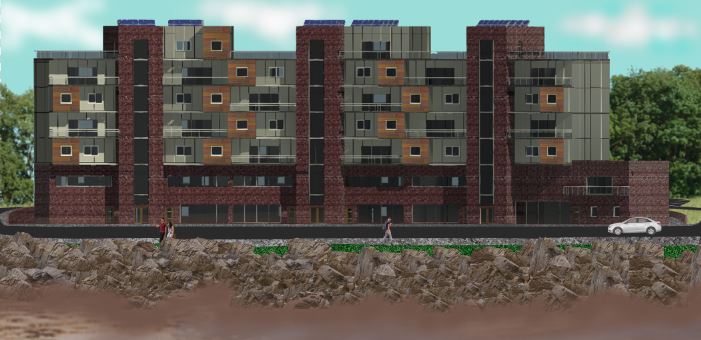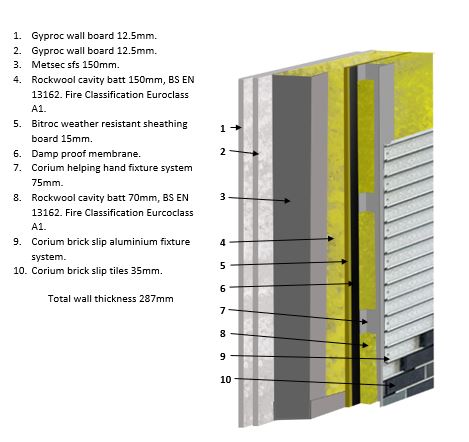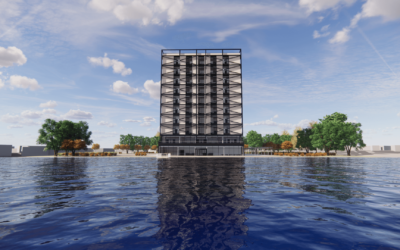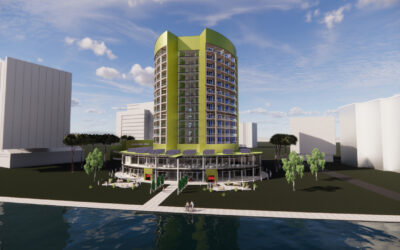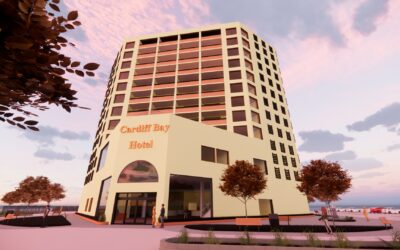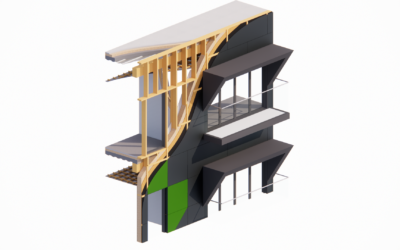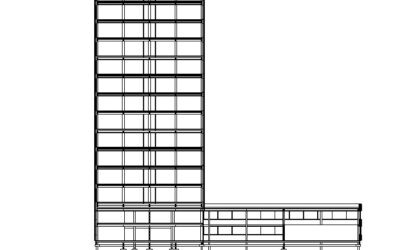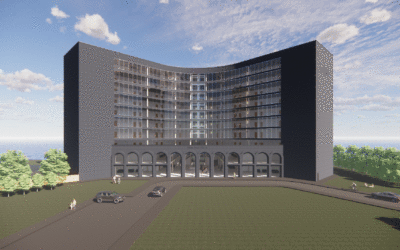The Friars Point development project is a mixed-use development located on the headland of Barry, South Wales.
The development is a 7 storey building with a footprint of 620m2 , on a 1.14 hectare site. The development also includes vehicle access and onsite parking.
The development hosts premises for commercial businesses, offering four workshops/ studios, five offices, one small shop, also high-end residential accommodation with unbroken views across the Bristol Channel and Watch House Bay beach. The development provides twelve duplex apartments and four single apartments.
The site provided its own physical challenges, the changing levels, and high exposure, meant that lots of consideration had to be taken when designing the building to cope with high winds, rain and salt, all physical factors had to be considered when designing the structure and choosing materials.
Every aspect of the details and material choices came direct from site research, such as the amount of noise produced by planes landing at Cardiff Airport was considered when designing the walls build ups. The components and materials used were chosen in consideration with the buildability of the project. Due to the challenges the site provides the CDM regulations 2015 were as important as the building regulations. The development had to meet a variety of different regulations due to the different use classes, a lot of thought has gone into the layout and design of access and escape to comply with part M and part B of the building regulations.
Mae prosiect datblygu Trwyn y Brodyr yn ddatblygiad defnydd cymysg sydd wedi’i leoli ar bentir y Barri.
Mae’r datblygiad yn adeilad saith llawr gydag ôl troed o 620 metr sgwâr ar safle 1.14 hectar. Mae’r datblygiad hefyd yn cynnwys mynediad i gerbydau a pharcio ar y safle.
Mae’r datblygiad yn cynnig lleoliadau ar gyfer busnesau masnachol, yn cynnwys pedwar gweithdy/stiwdio, pum swyddfa, un siop fach, a gofod preswyl o’r safon uchaf gyda golygfeydd di-dor ar draws Môr Hafren a hen harbwr y Barri. Mae’r datblygiad yn cynnig deuddeg fflat deulawr a phedwar fflat sengl.
Roedd y safle’n darparu ei heriau ffisegol ei hun, gyda’r lefelau amrywiol a natur agored y lleoliad yn golygu gorfod ystyried yn fanwl wrth ddylunio’r adeilad i ymdopi â gwyntoedd cryfion, glaw a heli. Bu’n rhaid ystyried yr holl ffactorau ffisegol wrth ddylunio’r strwythur a dewis deunyddiau.
Deilliodd pob agwedd ar y manylion a’r dewisiadau deunydd yn uniongyrchol o ymchwil ar y safle, yn cynnwys faint o sŵn a gynhyrchir gan awyrennau sy’n glanio ym Maes Awyr Caerdydd wrth ystyried gwneuthuriad y waliau. Dewiswyd y cydrannau a’r deunyddiau gydag ystyriaeth i adeiladwyedd y prosiect. Oherwydd heriau’r safle, roedd rheoliadau Adeiladu (Dylunio a Rheoli) 2015 yr un mor bwysig â’r rheoliadau adeiladu. Roedd yn rhaid i’r datblygiad fodloni amrywiaeth o wahanol reoliadau oherwydd y gwahanol ddosbarthiadau defnydd. Mae llawer o waith meddwl wedi mynd i mewn i gynllun a dyluniad mynediad a dihangfa i gydymffurfio â rhannau M a B y rheoliadau adeiladu.

