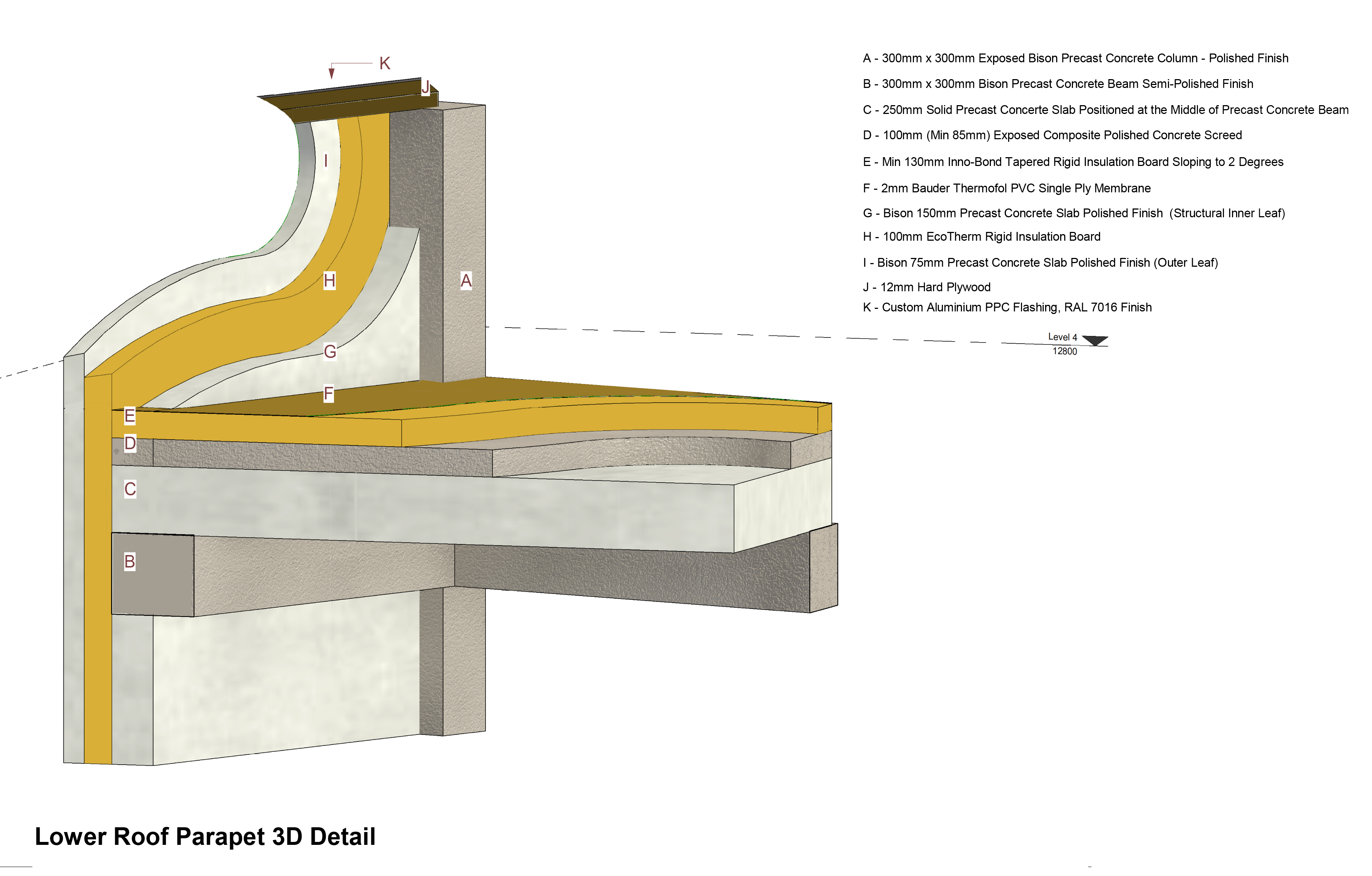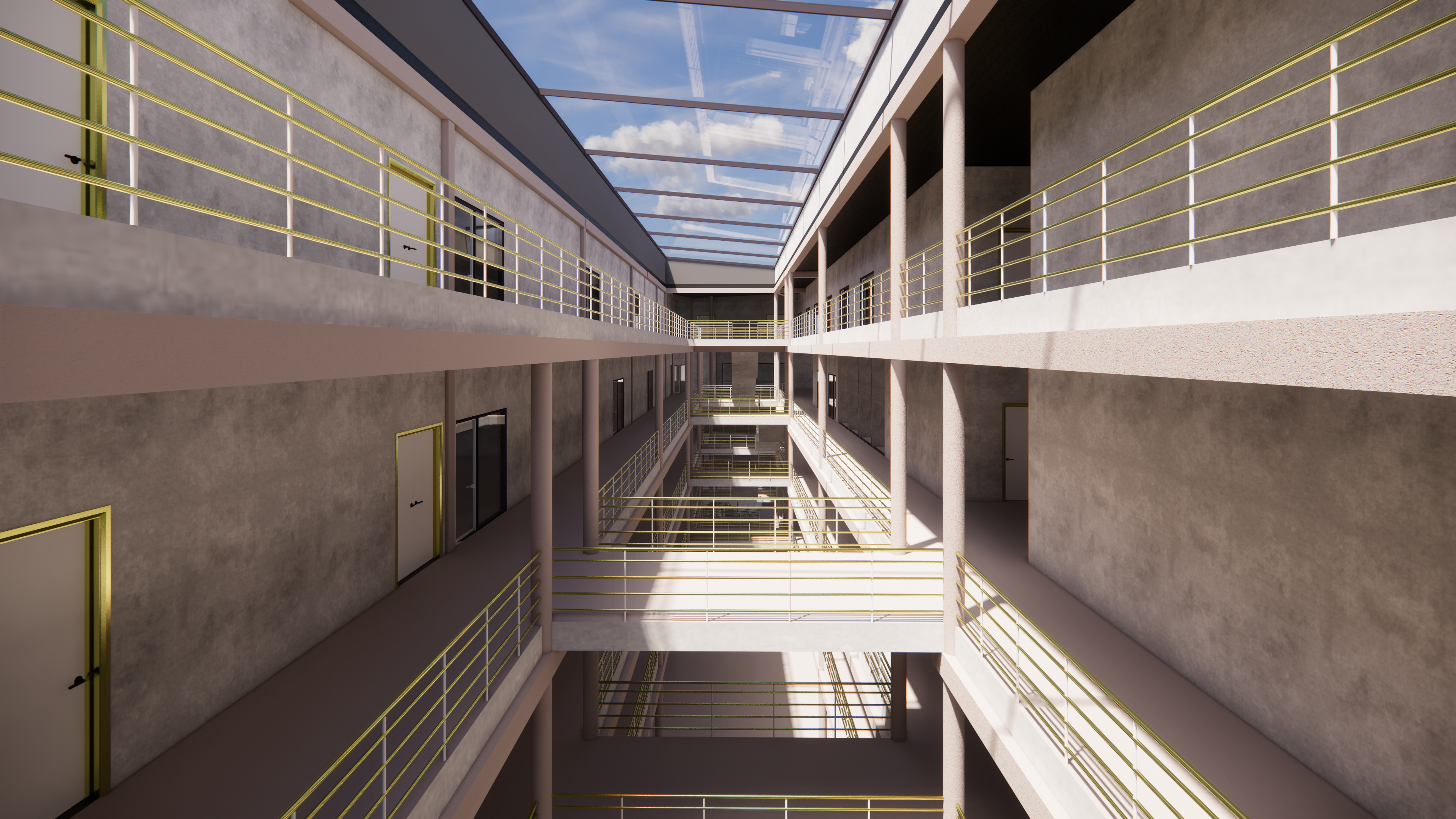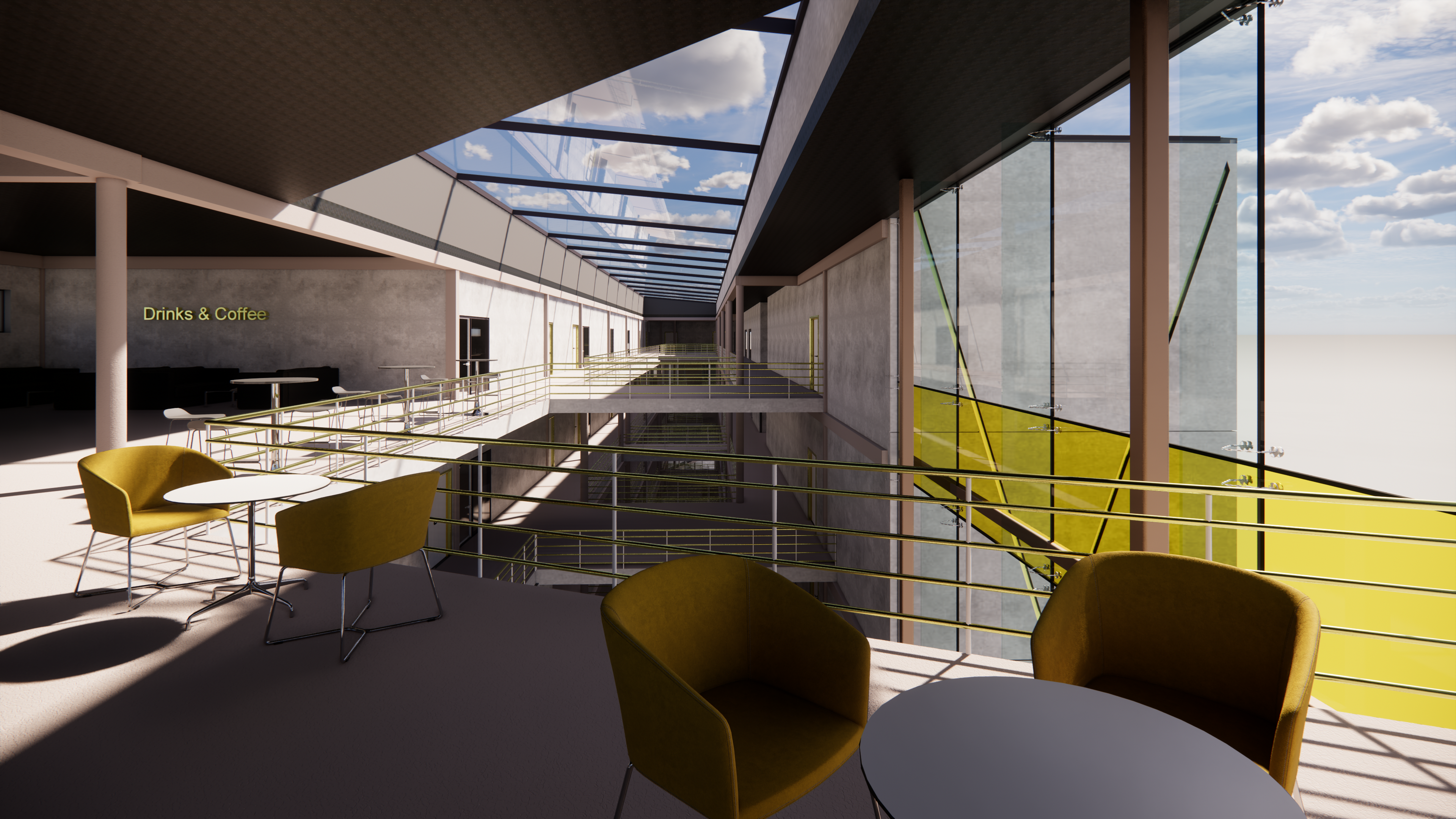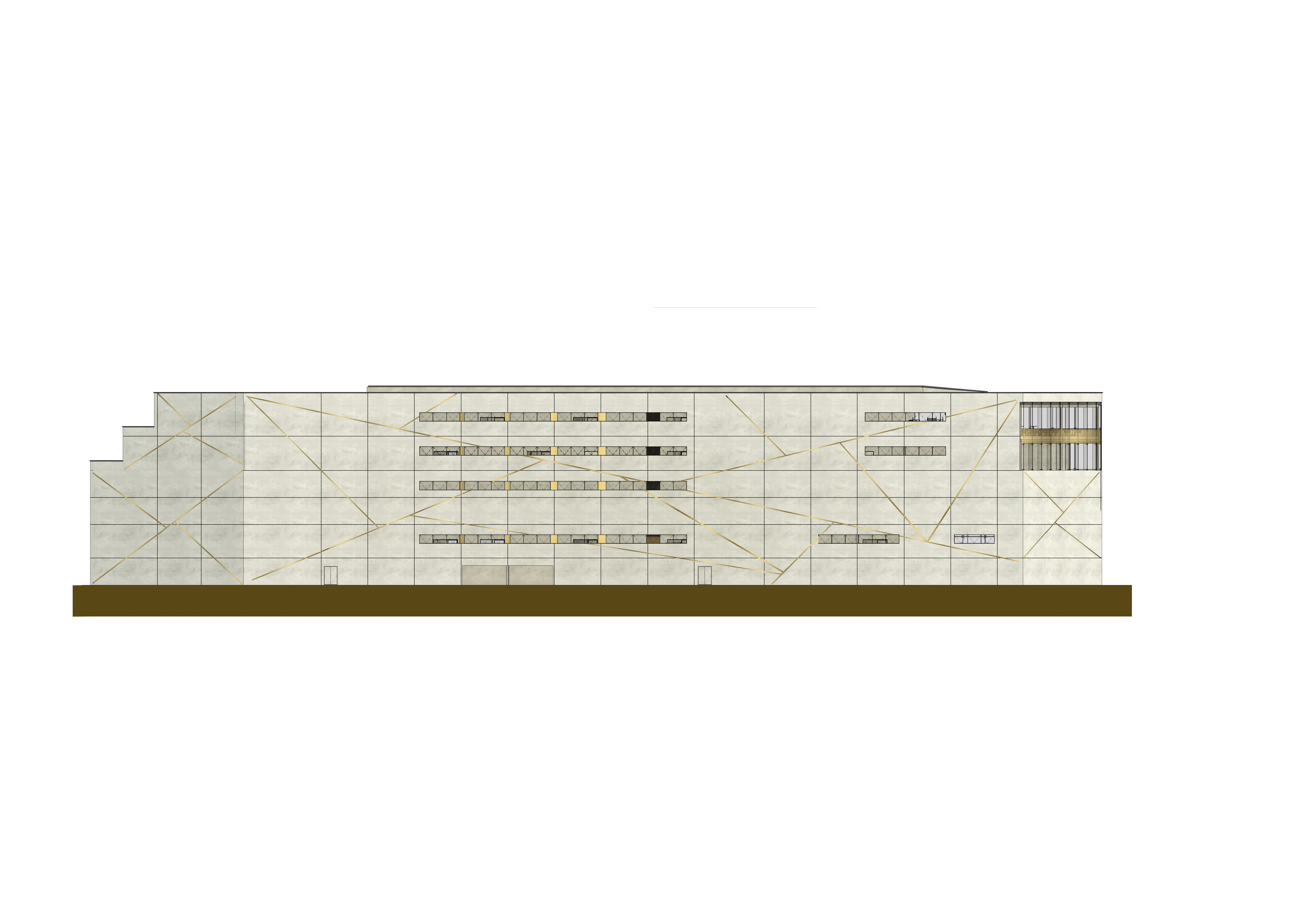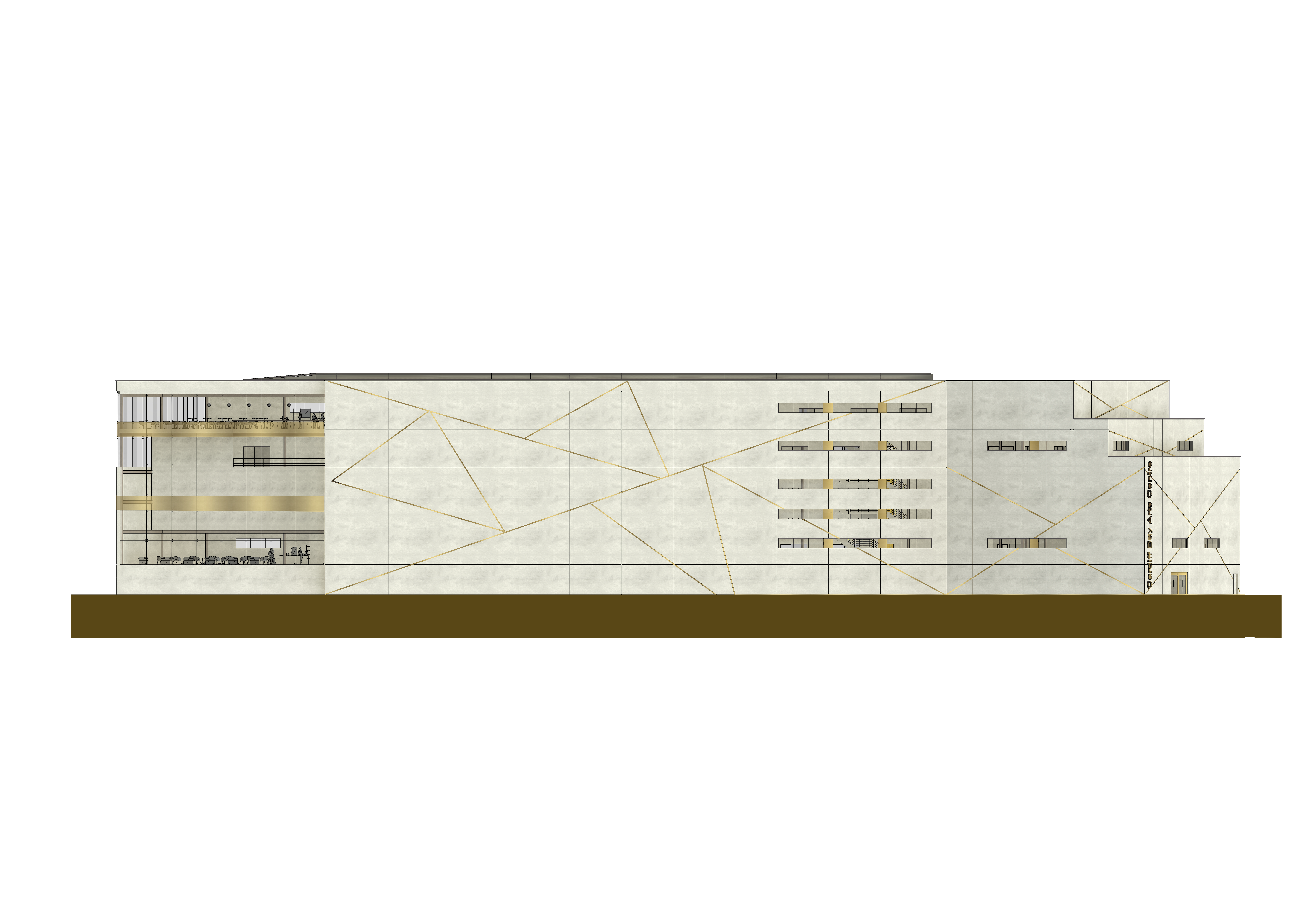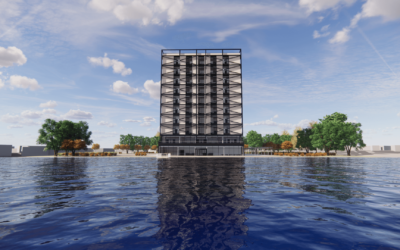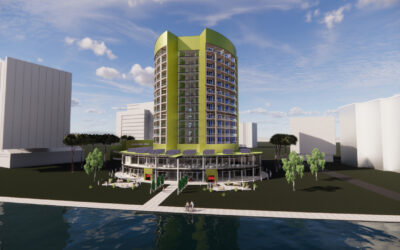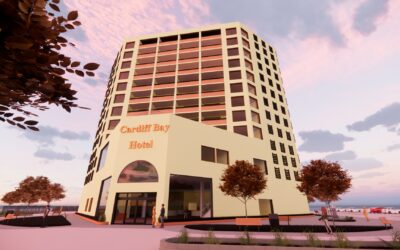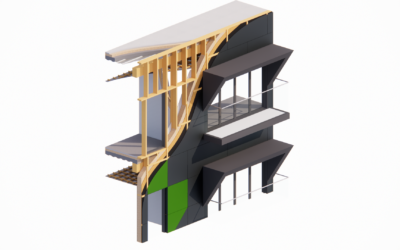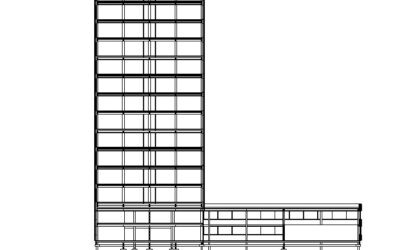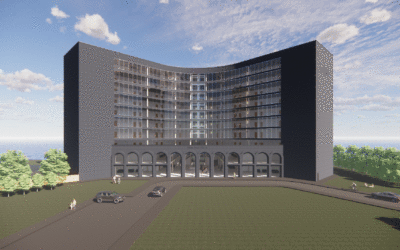The building proposal scheme is a 5-storey precast concrete framed building consisting of a mix of public and semi-public spaces for a new centre for visual and performing arts located in a prime location at Cardiff Bay, Cardiff. The building’s layout and position take maximum advantage of the site whilst providing enough space for landscape.
The building is wrapped with metallic gold painted asymmetric triangular engraved in precast concrete sandwich panels. However, 4-storey planar curtain wall is used to break up the asymmetric geometric pattern. The mix of beige concrete, gold, and glass are designed to make the building appear authentic to fit in with the surrounding buildings and location yet have a modern elegant finish. The arts centre interior also matches the external concrete look with exposed polished concrete finishes and metallic gold detailing.
Due to the proposed building being close to the site boundary, glazing is limited on both the south and north elevations. Therefore, two considerations are put in place to increase the natural lighting in the building whilst still complying with fire safety regulations: high-level windows and feature skylight that distributes natural light through the atrium and circulation areas where controlled light is not crucial.
Sustainability plays a great role in this design. Precast concrete is used in framing, cladding, and flooring due to its thermal mass, ease and efficiency of construction, and durability. The building is also equipped with a rainwater harvesting system and comprises low fabric u-values throughout.
Mae cynllun arfaethedig yr adeilad yn adeilad â ffrâm concrit rhag-osodedig 5 llawr sy’n cynnwys cymysgedd o fannau cyhoeddus alled-gyhoeddus ar gyfer canolfan newydd am gelfyddydau gweledol a pherfformio wedi’i leoli mewn lleoliad blaenllaw ym Mae Caerdydd, Caerdydd. Mae diwyg a safle’r adeilad yn manteisio i’r eithaf ar y safle wrth gynnig digon o le am dirlun.
Mae’r adeilad wedi’i lapio mewn trionglau metalig wedi’u paentio’n aur ysgythredig mewn paneli haenau concrit rhag-osodedig. Fodd bynnag, defnyddir llenfur planar 4 llawr i dorri’r patrwm geometrig asymetrig. Mae’r cymysgedd o goncrit llwydfelyn, aur, a gwydr wedi’u dylunio i wneud i’r adeilad ymddangos yn ddilys i weddu i’r adeiladau a’r lleoliad o’u cwmpas ond mae iddo orffeniad cain modern. Mae tu mewn i’r ganolfan gelfyddydau hefyd yn cyd-fynd â’r concrit allanol gyda gorffeniadau concrit datguddiedig caenedig a manylion aur.
Gan y bydd yr adeilad arfaethedig yn agos at ffin y safle, mae gwyriad wedi’i gyfyngu ar weddau’r de a’r gogledd. Felly mae dwy ystyriaeth ar waith i gynyddu’r goleuni naturiol yn yr adeilad wrth barhau i gydymffurfio â rheoliadau diogelwch tân: ffenestri lefel uchel a ffenestr to nodwedd sy’n dosbarthu goleuni naturiol trwy’r atriwm a mannau cylchredeg lle nad yw rheoli’r goleuni yn hanfodol.
Mae cynaladwyedd yn chwarae rôl bwysig yn y dyluniad hwn. Defnyddir concrit rhag-osodedig mewn fframiau, cladin, a’r lloriau oherwydd ei fas thermol, hwylustod ac effeithlonrwydd adeiladwaith, a hirhoedledd. Hefyd mae gan yr adeilad system cynaeafu dŵr glaw ac yn cynnwys gwerthoedd-u ffabrig isel trwyddi draw.

