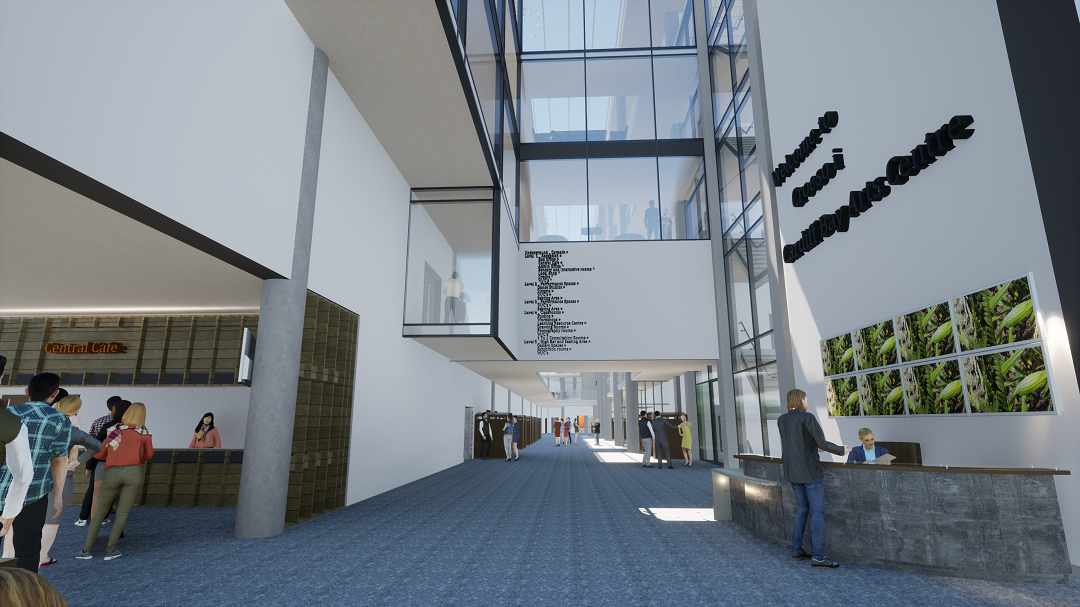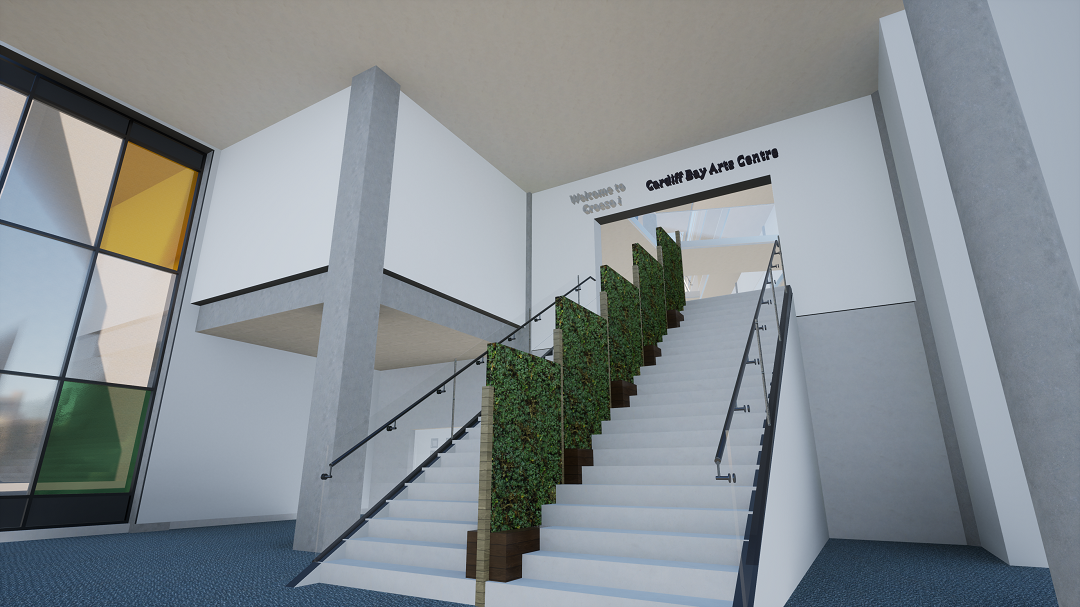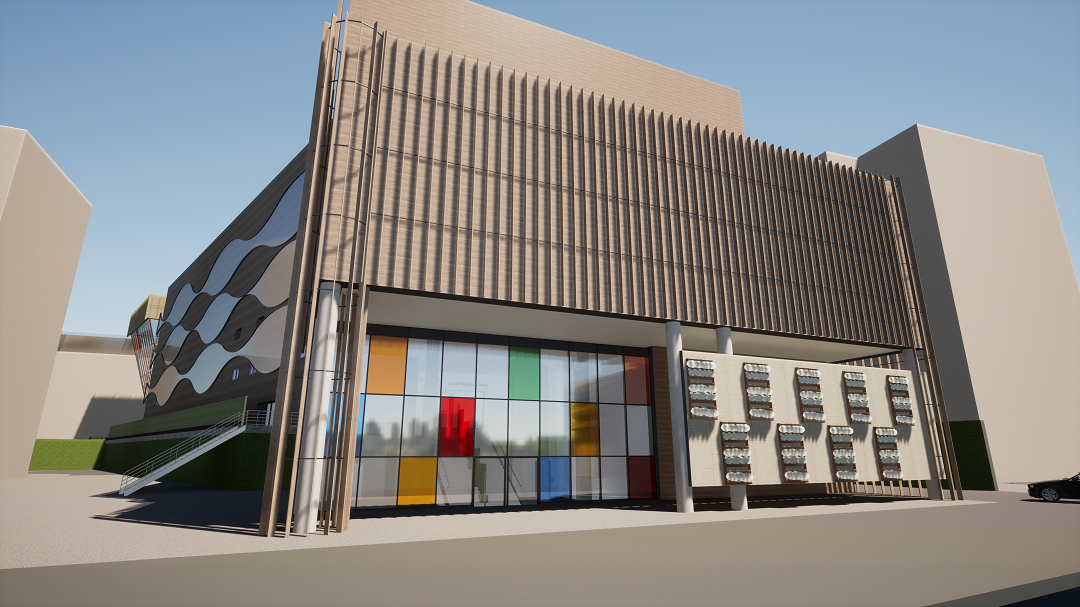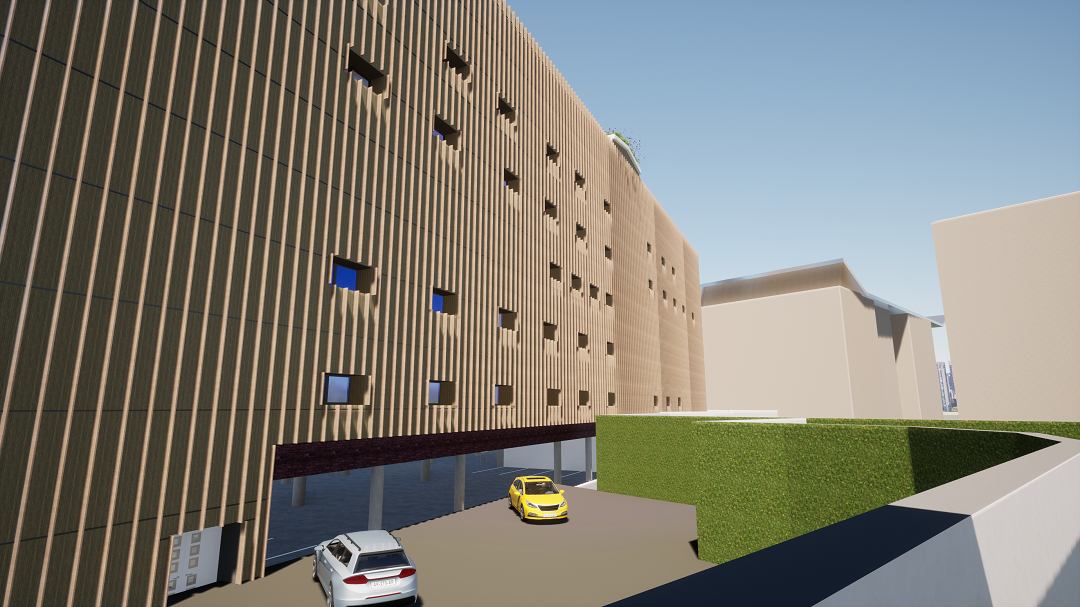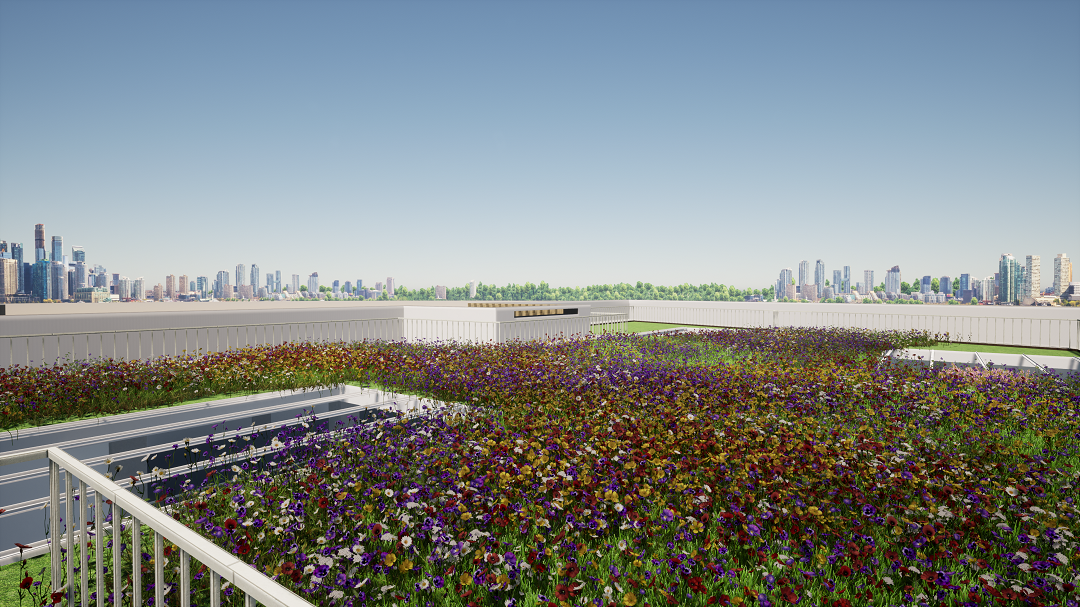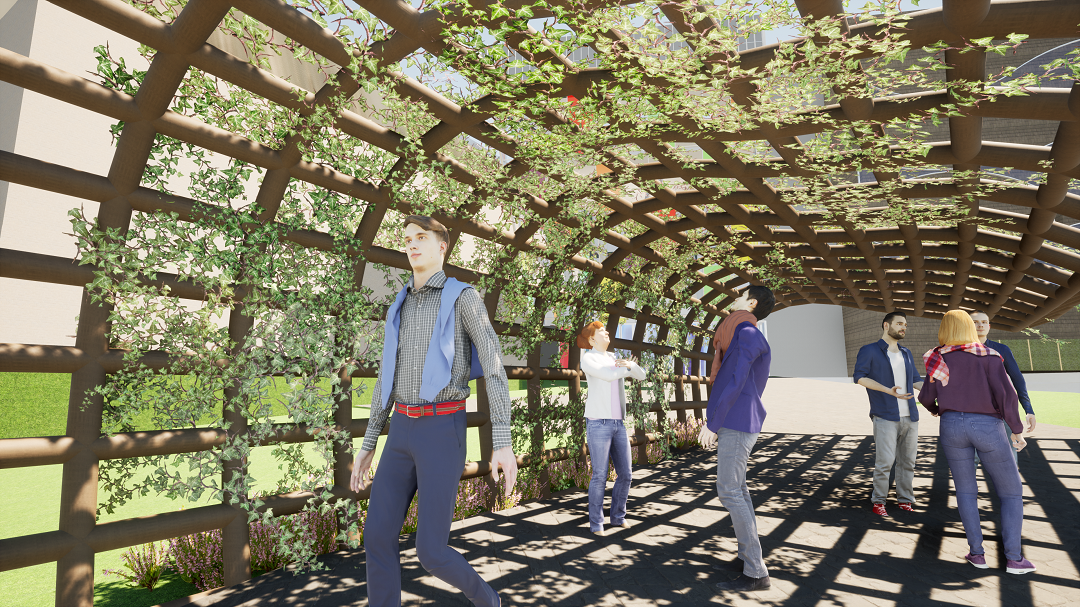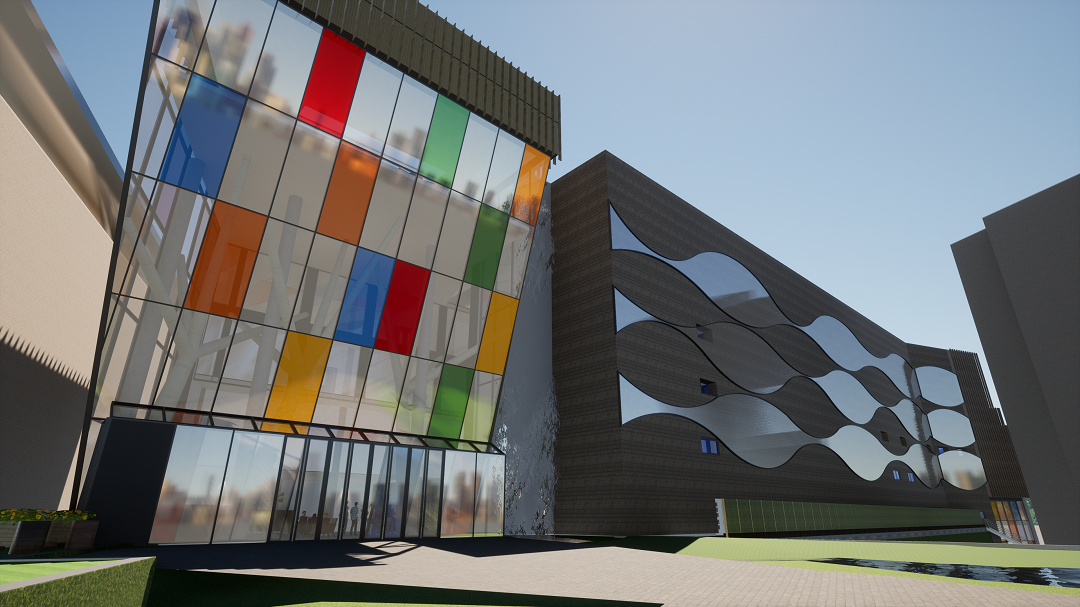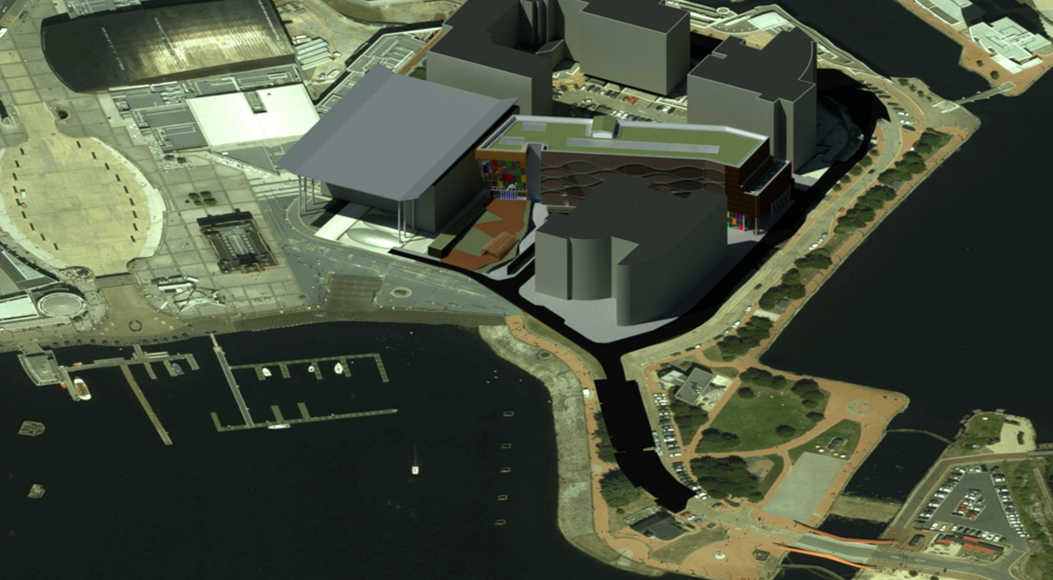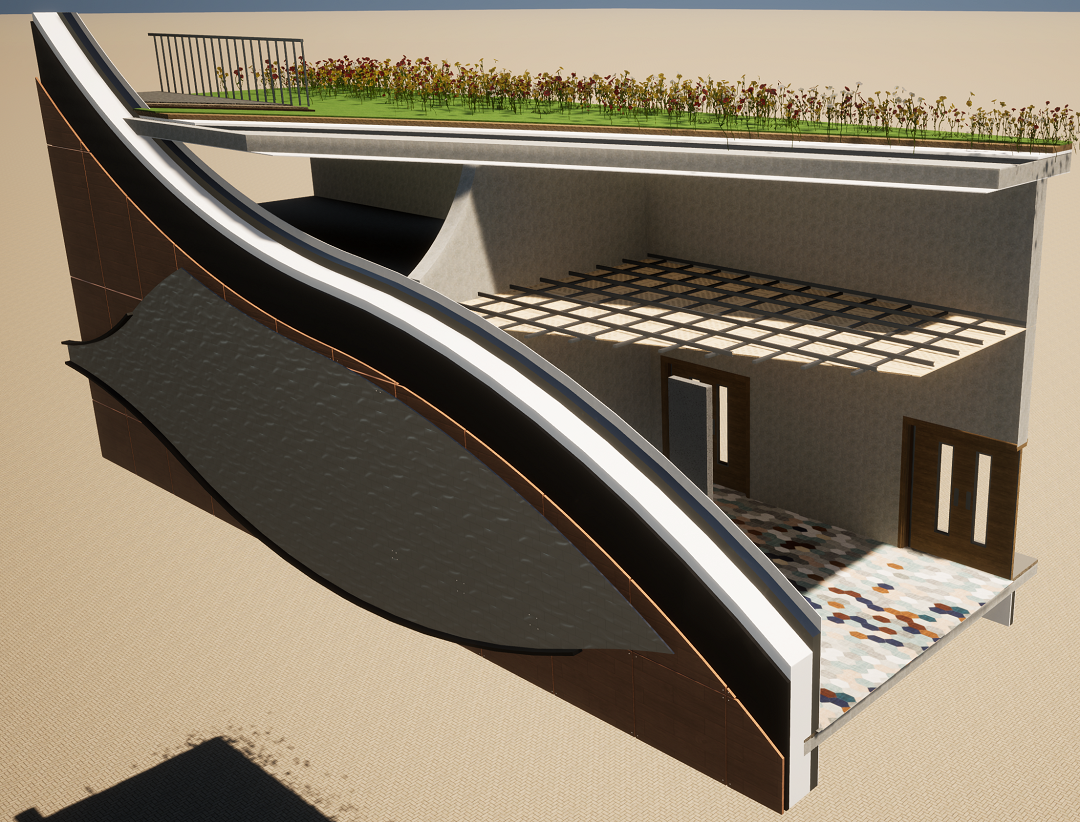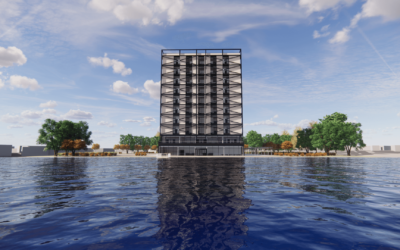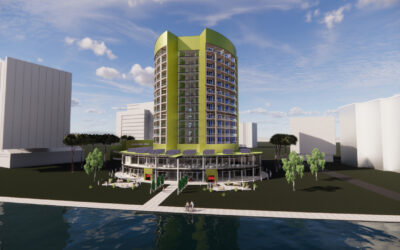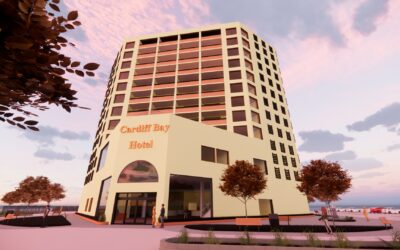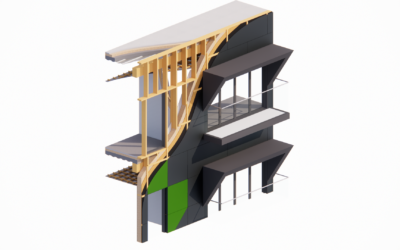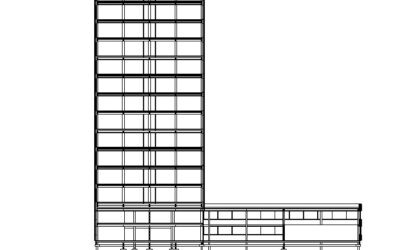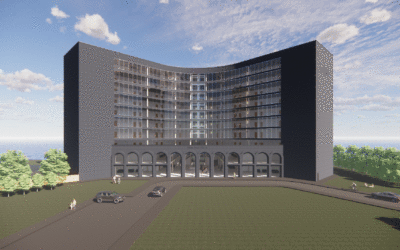Cardiff Bay Arts Centre – Mixed use Development
The brief for this project required the Design and Technical Detailing of a five-storey building with underground carparking for the use as a Centre for Welsh Arts. The site chosen for this development was situated in between the Senedd and the Atradius Building on the waterfront at Cardiff Bay. The Brief required best practice in Sustainable and Ecological design.
The Building has open plan mixed use spaces and a partial underground carpark with spaces for workers at the Centre and visitors. The Centre has multiple Café areas, a shop run by local businesses, Large double height theatres and cinemas. The development will encompass multiple disciplines from the welsh arts including Dance and music. The Centre also has large Galleries in which welsh are and exhibitions can be displayed.
Due to having a keen interest in sustainable design I took steps to make my design as sustainable as possible within the brief’s constraints. I decided to use a concrete frame made from recycled aggregates, A Concrete frame was best suited for my proposal due to the maritime location. Wood exterior rain screen cladding with wood louvres/brise soleil were used on the outer envelope of the building. The Cladding panels used meant that the building would be weather tight sooner, and ready for fit out. A Bauder Green roof has been implemented to absorb some of the small carbon footprint that the building will produce. Solar panels were added to produce sustainable electricity for the building.
Roedd briff y prosiect hwn yn gofyn am Ddyluniad a Manylion Technegol ar gyfer adeilad pum llawr â maes parcio tanddaearol i’w ddefnyddio fel Canolfan ar gyfer Celfyddydau Cymru. Roedd y safle a ddewiswyd ar gyfer y datblygiad hwn wedi’i leoli rhwng y Senedd ac Adeilad Atradius yn ardal glandwr Bae Caerdydd. Roedd y briff yn gofyn am arferion gorau ym maes Dylunio Cynaliadwy ac Ecolegol.
Mae gan yr adeilad fannau defnydd cymysg cynllun agored a maes parcio y mae rhan ohono o dan lefel y ddaear sy’n cynnig mannau parcio i weithwyr y Ganolfan ac ymwelwyr. Mae gan y Ganolfan sawl ardal gaffi, siop a gaiff ei gweithredu gan fusnesau lleol, theatrau a sinemâu mawr uchder dwbl. Bydd y datblygiad yn cynnwys disgyblaethau lluosog o blith y celfyddydau yng Nghymru, gan gynnwys dawns a cherddoriaeth. Mae’r Ganolfan hefyd yn cynnwys orielau mawr lle y gellir arddangos celf o Gymru a chynnal arddangosiadau.
Gan fod gennyf ddiddordeb brwd mewn dylunio cynaliadwy, roeddwn yn anelu at sicrhau bod fy nyluniad mor gynaliadwy â phosibl o fewn cyfyngiadau’r briff. Penderfynais ddefnyddio ffrâm goncrid wedi’i gwneud o agregau wedi’u hailgylchu. Ffrâm goncrid oedd y math gorau ar gyfer fy nghynnig o gofio’r lleoliad morol. Defnyddiwyd cladin sgriniau glaw â’r wyneb allanol wedi’i wneud o bren â lwferau/brise soleil pren ar amlen allanol yr adeilad. Roedd y paneli cladin a ddefnyddiwyd yn golygu y byddai’r adeilad yn ddiogel rhag y tywydd yn gynt, ac yn barod ar gyfer y gwaith gosod mewnol. Defnyddiwyd to gwyrdd Bauder er mwyn gwneud iawn am rywfaint o’r ôl troed carbon bach y bydd yr adeilad yn ei greu. Ychwanegwyd paneli solar er mwyn cynhyrchu trydan cynaliadwy ar gyfer yr adeilad.

