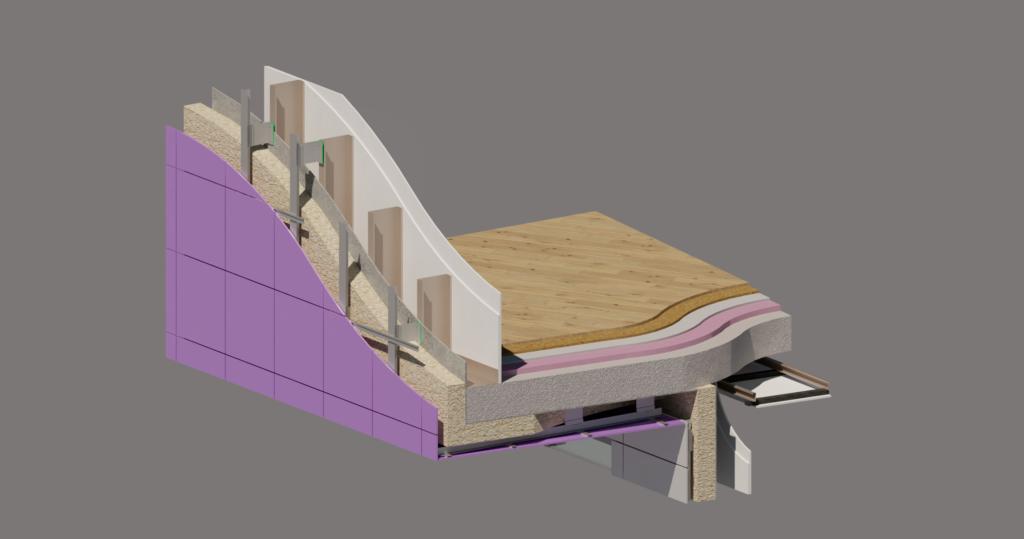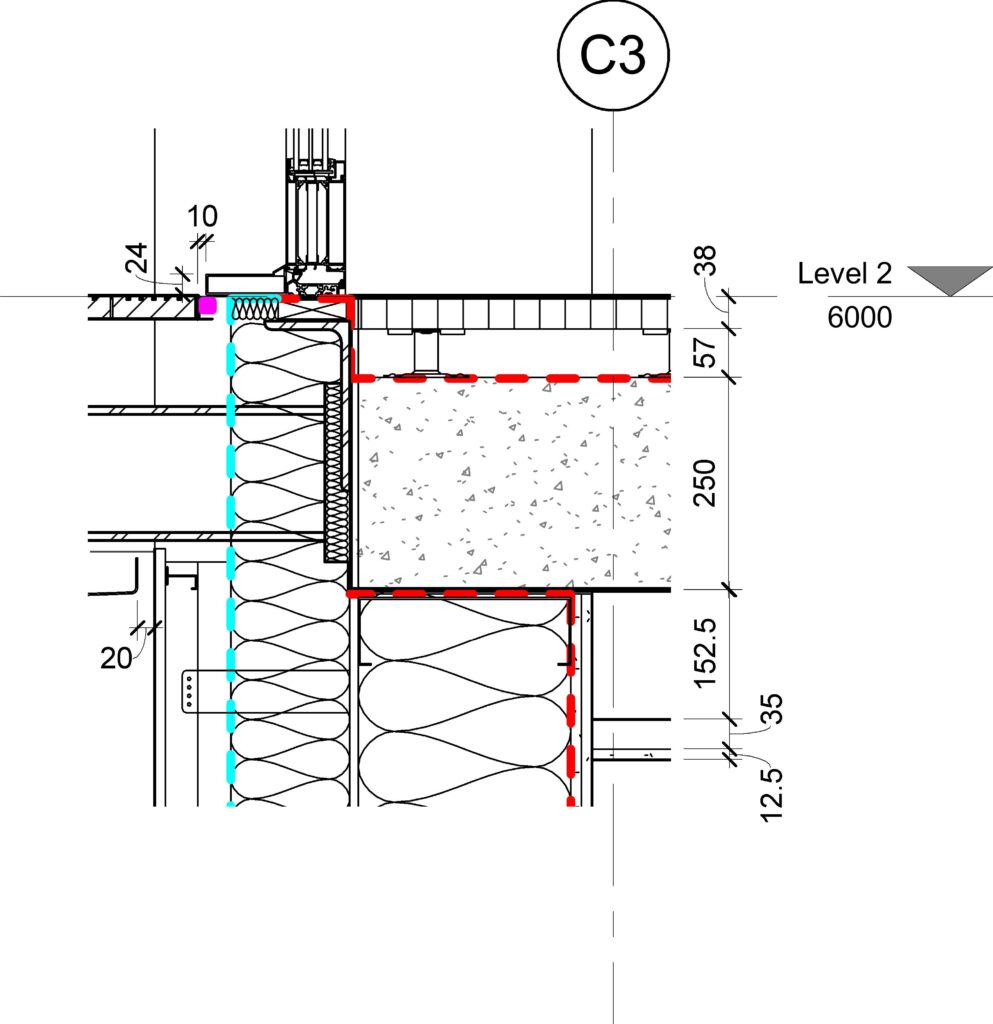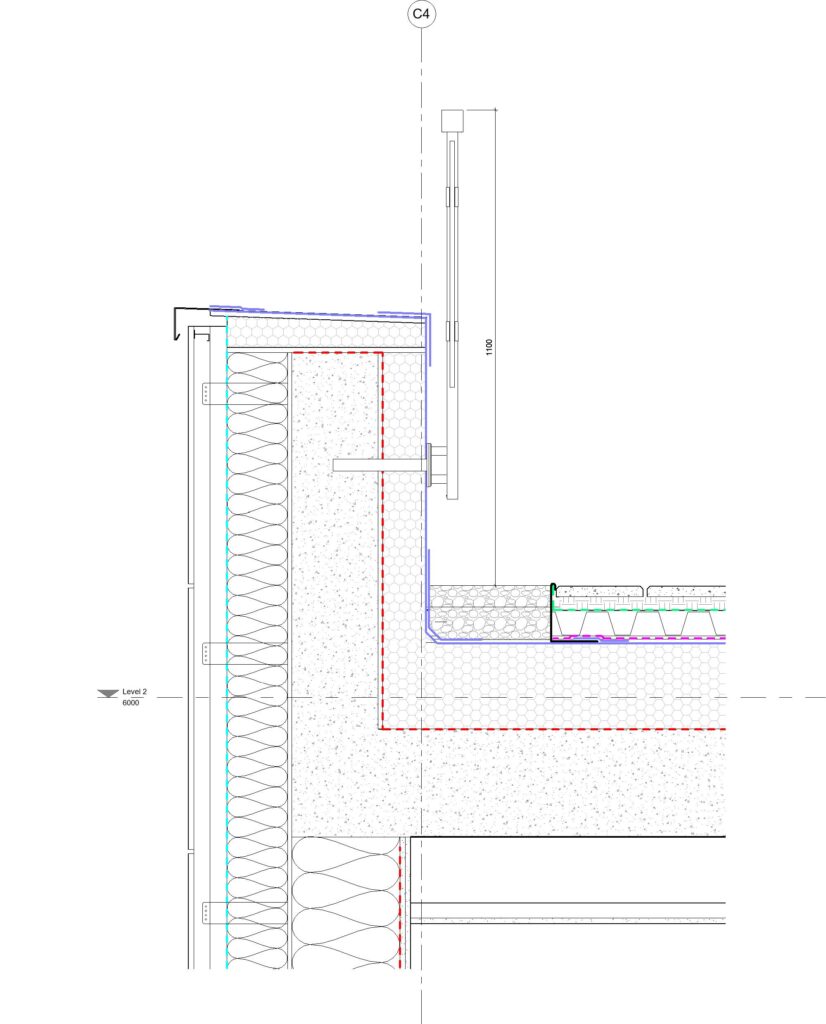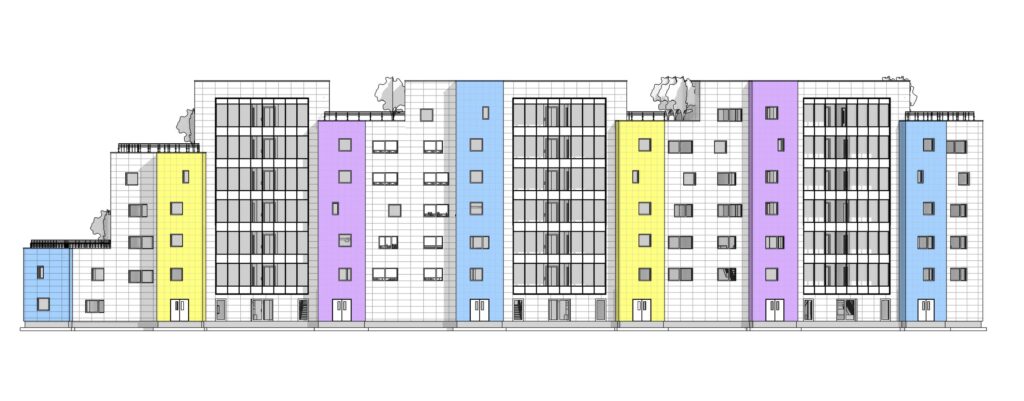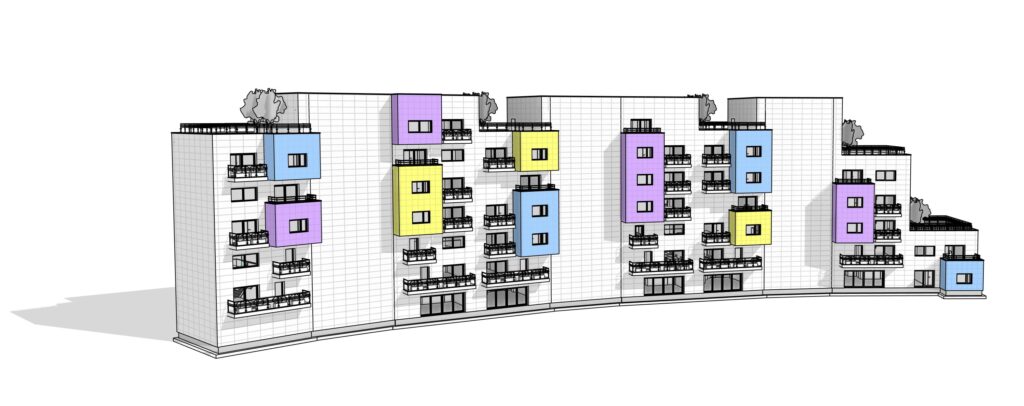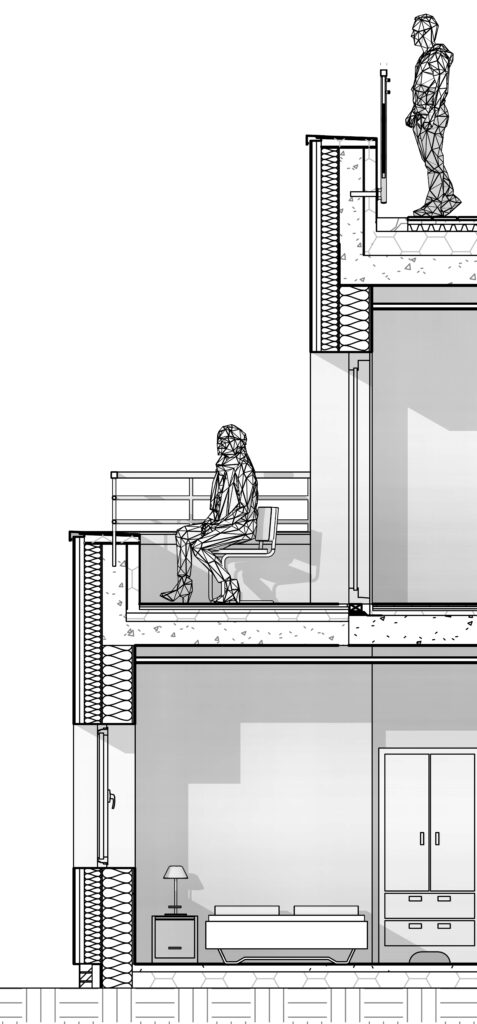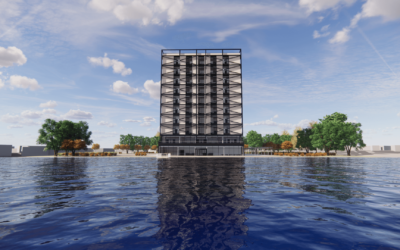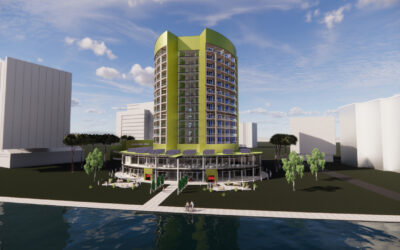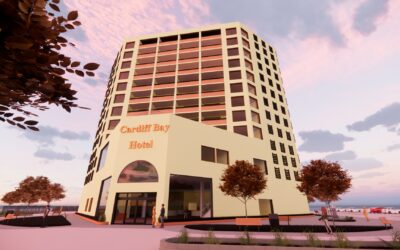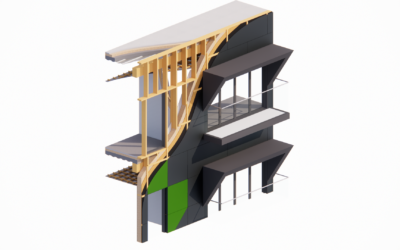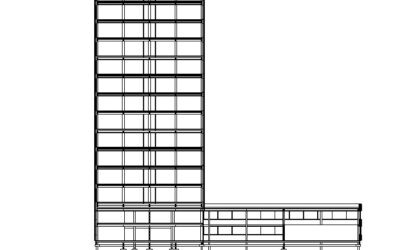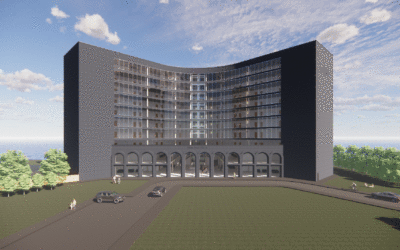The brief for the Friars Point development set of the need for a mixed-use building located on the prominent seafront site Friars Point, to the west of Barry Island. Having been given the rough floor plans for the building, I had to use the knowledge I have gained over the last two years to adjust the current plans to meet building regulations and to create a better layout for the future residents.
Being somewhat constrained with the building design, I wanted to use this as an opportunity to show how I could put my own stamp on the building. Given the prominent location, I wanted the building to have a vibrant and contemporary feel that would withstand the tough marine environment. This is reflected in the use of ceramic granite cladding, which gives a colourful and sleek appearance whilst the material itself is self-cleaning and resistant to UV radiation and algae growth.
The environment and sustainability were a key issue in the design. It was an ideal opportunity to apply low and zero carbon technologies such as photovoltaic (PV) arrays on the roofs and air source heat pumps for the supply of hot water for heating. With the building being located on a green site I wanted to ensure the loss of habitat for wildlife was kept to a minimum and to improve the residents connection with nature, so I implemented green spaces around and up the building through planting on the balcony spaces and roof terraces.
Mae’r brîff ar gyfer y datblygiad Friars Point yn nodi’r angen am adeilad defnydd cymysg sydd i’w leoli ar safle glan mor amlwg Friars Point, i’r gorllewin o Ynys y Barri. Wrth dderbyn y cynlluniau llawr bras ar gyfer yr adeilad, bu’n rhaid i mi ddefnyddio’r wybodaeth yr wyf wedi’i hennill dros y ddwy flynedd ddiwethaf i addasu’r cynlluniau presennol i fodloni’r rheoliadau adeiladu a chreu cynllun gwell ar gyfer y darpar drigolion.
A minnau wedi fy nghyfyngu braidd gan ddyluniad yr adeilad, roeddwn eisiau defnyddio hyn fel cyfle i ddangos sut y gallwn roi fy stamp fy hun ar yr adeilad. O ystyried y lleoliad amlwg, roeddwn eisiau i’r adeilad gael teimlad bywiog a chyfoes a fyddai’n gwrthsefyll yr amgylchedd morol garw. Adlewyrchir hyn yn y defnydd o gladin gwenithfaen ceramig, sy’n rhoi ymddangosiad lliwgar a llyfn, ac mae’r adeilad ei hun yn hunan-lanhaol ac yn gallu gwrthsefyll pelydrau UV a thwf algâu.
Roedd yr amgylchedd a chynaladwyedd yn fater allweddol yn y dyluniad. Bu’n gyfle delfrydol i gymhwyso technegau carbon isel a di-garbon megis araeau ffotofoltäig (PV) ar y toeon a phympiau gwres o’r awyr i gyflenwi dŵr poeth ar gyfer gwresogi. A’r adeilad wedi’i leoli ar safle gwyrdd roeddwn eisiau sicrhau yr isafwyd colli cynefinoedd bywyd gwyllt a gwell cysylltiad y trigolion â natur, felly rhoddais fannau gwyrdd o gwmpas ac i fyny’r adeilad trwy blannu ar y gofodau balconi a therasau to.

