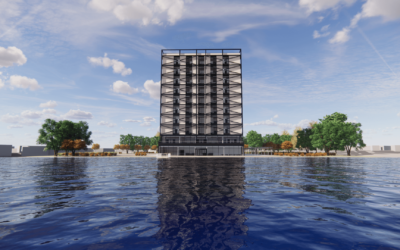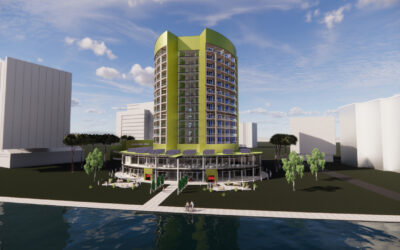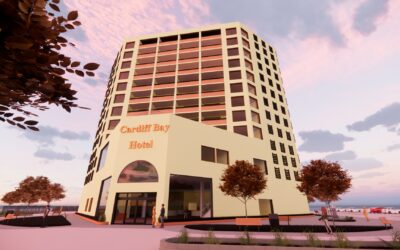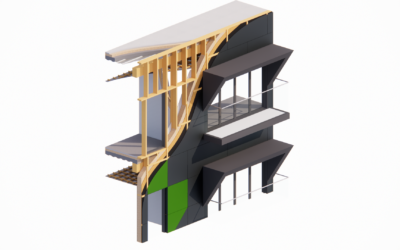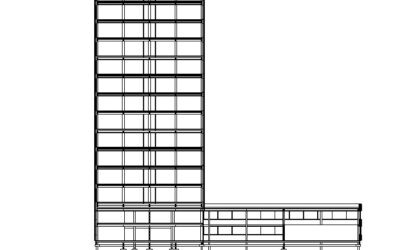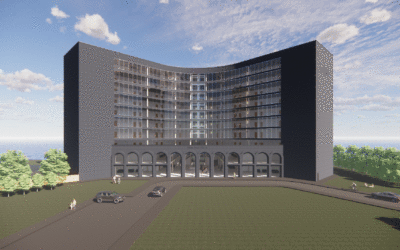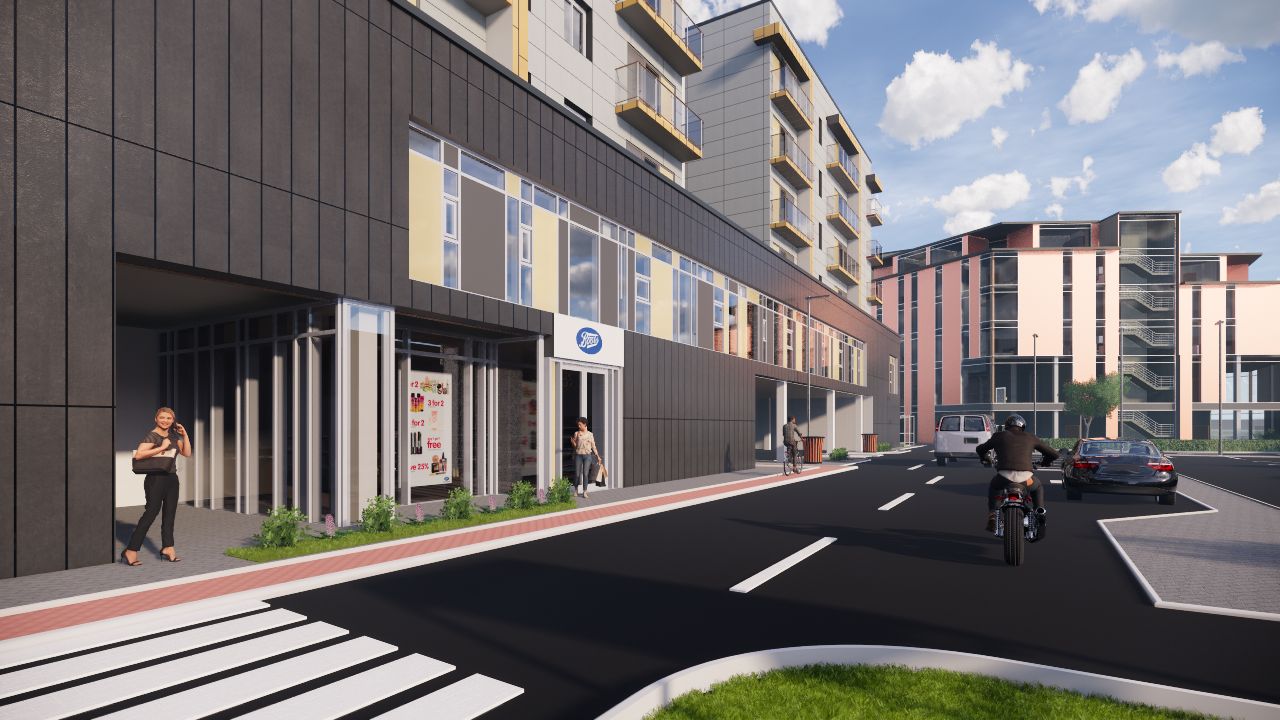
My final year project is based on the waterside development of Porth Teigr, on the southern side of Roath Basin, forming the newest part of Cardiff Bay. In 2003, the Welsh Government purchased the site in order to make use of the spectacular waterfront location and attract new business. Part of this development is the mixed-use project which integrates residential, retail and commercial spaces spread over 6 storeys high. The ground floor includes a small retail space with a café at the back, open to public, and some additional parking space for the residential flats. The first floor includes an open plan office. My concept was to design a project, which fits the sustainable standards, whilst creating places for work and build a community. The residential flats have an open courtyard, accessible from the second floor, and all floors include 1 to 2 luxury bedroom flats. My sustainable strategy of the building is aimed to minimise energy consumption and make more use of recycled resources. The flats operate on natural ventilation and the use of water harvesting for toilets, which is collected from flat roofs. The curtain wall part of the whole building has insulated glass that incorporates a phase change material. This product, Thermodynamic Glass, protects overheating of the façade whilst allowing the use of natural light in spaces. Another concept is a cycling path made from recycled plastic. The sustainable road is prefabricated, containing 70% plastic which is equivalent 218,000 plastic cups.
Mae fy mhrosiect blwyddyn olaf yn seiliedig ar ddatblygiad glan dŵr Porth Teigr, ar ochr ddeheuol Basn y Rhath, sy’n ffurfio rhan ddiweddaraf Bae Caerdydd. Yn 2003, prynwyd y safle gan Lywodraeth Cymru er mwyn defnyddio lleoliad ysblennydd y glannau a denu busnesau newydd. Rhan o’r datblygiad hwn yw’r prosiect defnydd cymysg sy’n integreiddio gofodau preswyl, manwerthu a masnachol wedi’u lledaenu dros 6 llawr. Mae’r llawr gwaelod yn cynnwys gofod manwerthu bach gyda chaffi yn y cefn sydd ar agor i’r cyhoedd, a rhai lleoedd parcio ychwanegol ar gyfer y fflatiau preswyl. Mae’r llawr cyntaf yn cynnwys swyddfa cynllun agored. Fy nghysyniad i oedd dylunio prosiect sy’n cyfateb i’r safonau cynaliadwy ac ar yr un pryd yn creu lleoedd gwaith ac yn adeiladu cymuned. Mae gan y fflatiau preswyl gwrt agored y gellir ei gyrchu o’r ail lawr, ac mae pob llawr yn cynnwys fflatiau 1 a 2 ystafell wely moethus. Anelir fy strategaeth gynaliadwy ar gyfer yr adeilad at isafu’r defnydd o ynni a gwneud mwy o ddefnydd o adnoddau a ailgylchir. Mae’r fflatiau’n gweithredu awyru naturiol ac yn defnyddio system casglu dŵr, sy’n dod o doeon gwastad, ar gyfer toiledau. Mae gan ran furlen yr adeilad cyfan wydr wedi’i inswleiddio sy’n ymgorffori deunydd newid gwedd. Mae’r cynnyrch hwn, Gwydr Thermodynamig, yn atal y ffasâd rhag gor-wresogi ac ar yr un pryd yn caniatáu’r defnydd o olau naturiol mewn gofodau. Cysyniad arall yw llwybr beicio a wneir o blastig wedi’i ailgylchu. Mae’r heol gynaliadwy wedi’i rhagffurfio, gyda chynnwys plastig 70% sy’n gyfwerth â 218,000 o gwpanau plastig.

