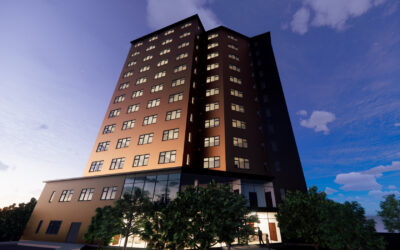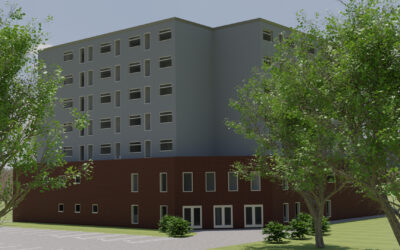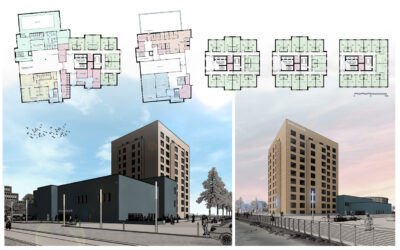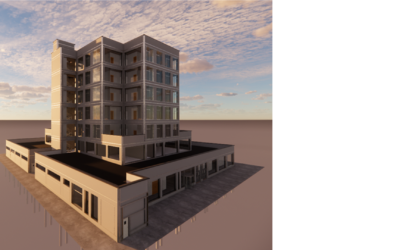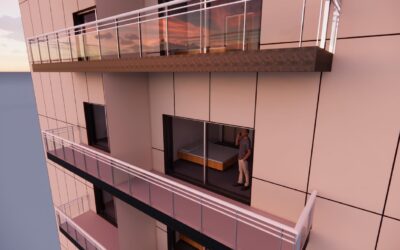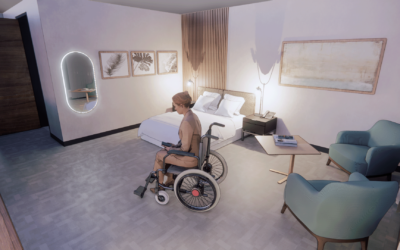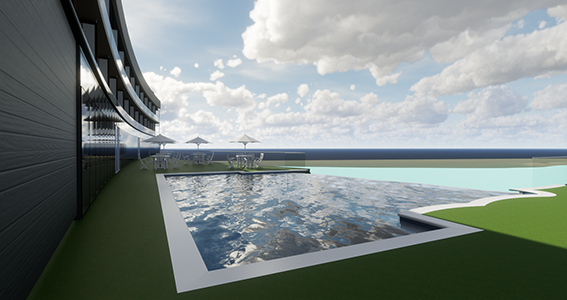
Friars point Hotel is a landmark building in Vale of Glamorgan because of its location and shape. I used the location to inspire the building concept reacting to views, light, topography, historical features and vegetation to establish a dialogue between nature and manmade by complementing nature and local surroundings.
The views to the water and sun path were strong organising forces that shaped the early design process of the hotel. Every important space within the building has a nice view outside looking at the sea and capture the sunrise for spaces on the East facade and sunset for spaces on the West facade. As it is a linear and long building giving each room a view of the sea was achieved by having a Curvaceous shape creating different angles and allowing each bedroom to have un-obstructed views.
Materials bring out the best of the building and highlight the most important spaces of the building. Large glass facades were used to let natural light into the building but also create a good feeling inside the building. The use of sliding doors leading out to the balcony from each bedroom create a connection between the inside and outside when the doors slide open.
Most importantly the building responds to the clients brief by having all the important spaces the client wanted and many other spaces I introduced to make the Hotel more attractive to the public.
Mae gwesty Friars Point yn adeilad nodedig ym Mro Morgannwg oherwydd ei leoliad a’i siâp. Defnyddiais leoliad yr adeilad i ysgogi cysyniad o adeilad sy’n ymateb i olygfeydd, topograffeg, nodweddion hanesyddol a llystyfiant i sefydlu deialog rhwng natur a’r pethau wedi’u gwneud gan bobl drwy ategu natur a’r amgylchoedd lleol.
Roedd y golygfeydd i lawr at y dŵr yn rymoedd patrymu cryf luniodd broses dylunio cynllun cynnar y gwesty. Mae gan bob gofod pwysig o fewn yr adeilad olygfa braf o’r môr, yr ochr ddwyreiniol yn dal y gwawrio a’r ochr Orllewinol yn dal y machlud. Mae’n adeilad hir a llinellol, ond llwyddwyd i gael golygfa o’r môr o bob ystafell drwy gael siâp crwm oedd yn creu gwahanol onglau a thrwy hynny, caniatáu bob ystafell wely gael golygfeydd dirwystr.-
Mae deunyddiau yn amlygu nodweddion gorau adeilad a mannau pwysicaf adeilad. Defnyddiwyd ffasadau mawr gwydr i adael y golau naturiol i mewn i’r adeilad sydd hefyd yn creu teimlad da tu mewn i’r adeilad. Mae’r defnydd o ddrysau llithro sy’n arwain allan i’r balconi o bob ystafell wely yn creu cysylltiad rhwng y tu mewn a’r tu allan pan agorir y drysau. Yn fwy pwysig mae’r adeilad yn ymateb i briff y cleientiaid drwy gynnwys pob man pwysig y gofynnwyd amdano a llawer o fannau eraill y cyflwynais i, er mwyn gwneud y gwesty yn fwy deniadol i’r cyhoedd.

