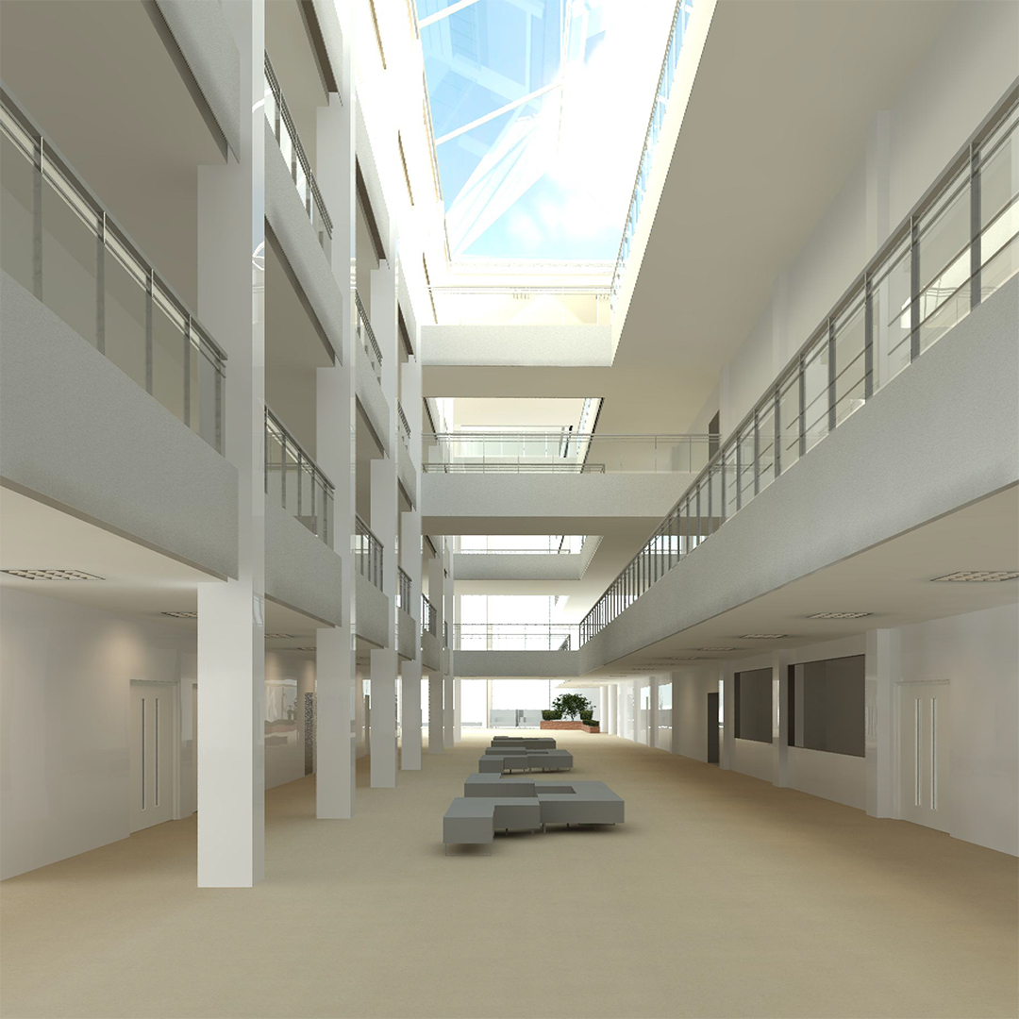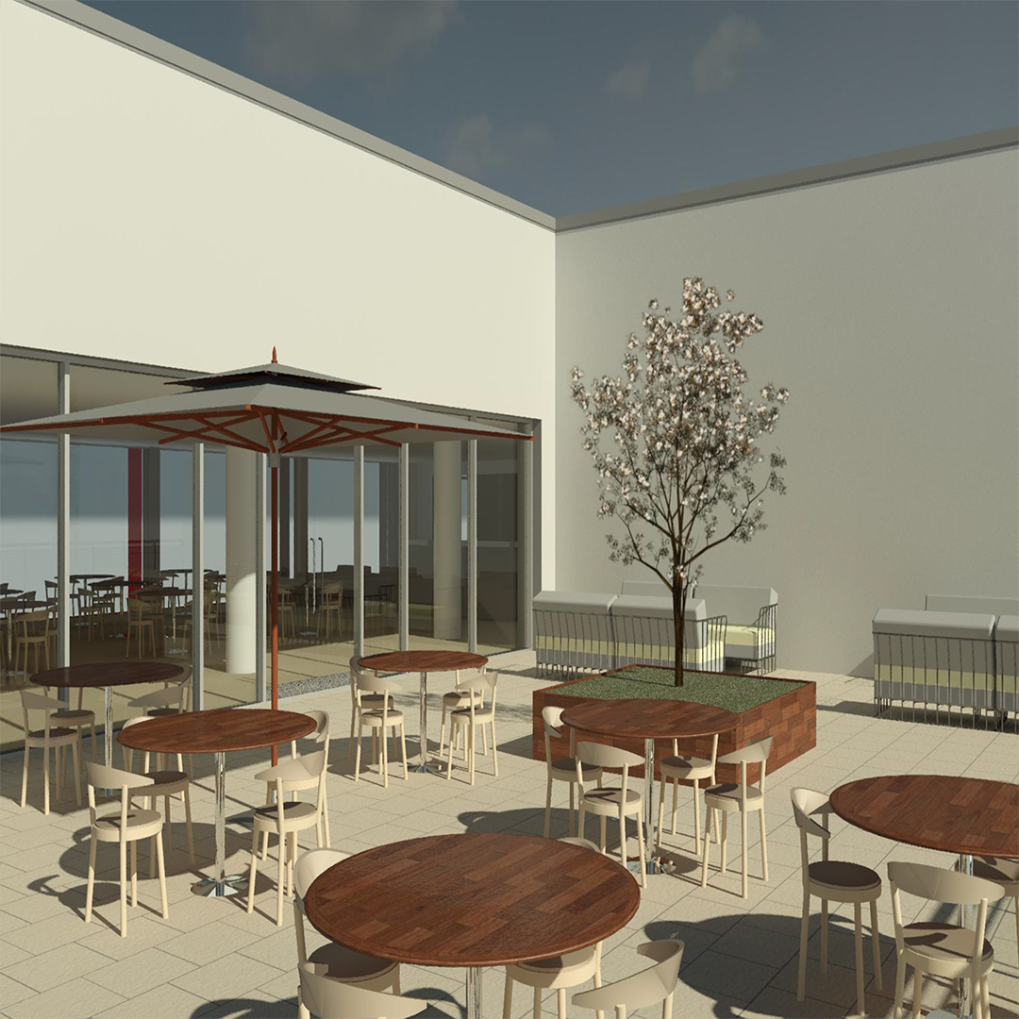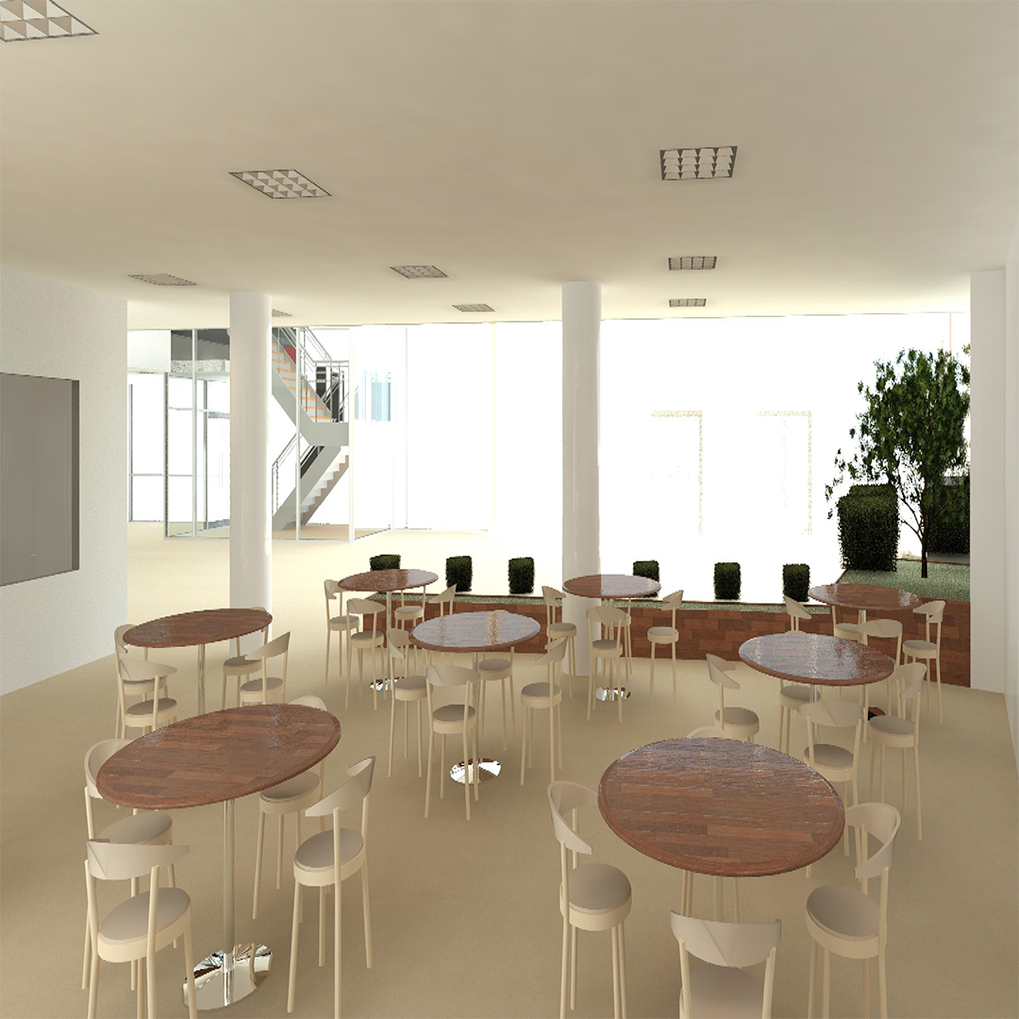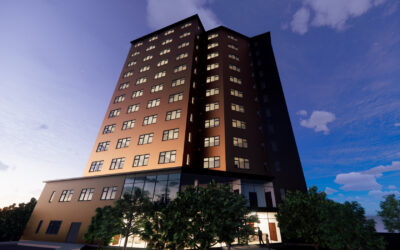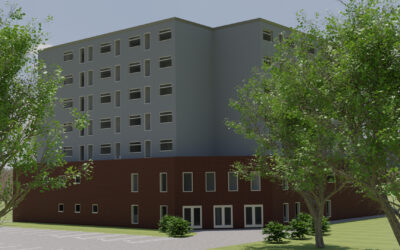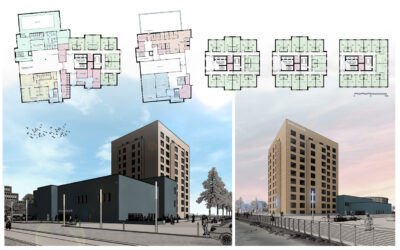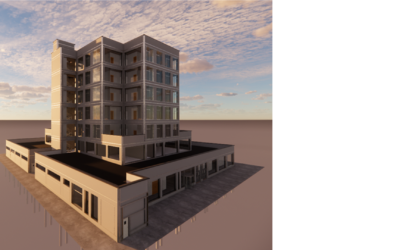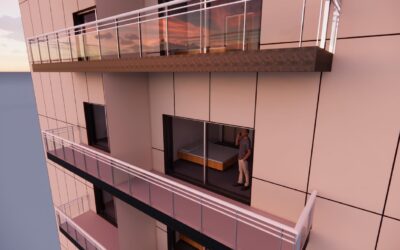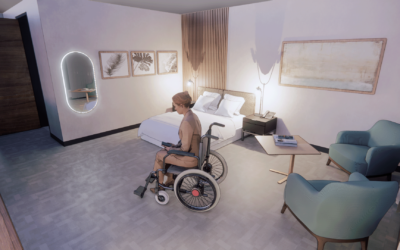For my final year project, I was given a brief of a new development to be taken place down Cardiff Bay. The development is a brand-new Arts Centre / multipurpose building to increase the growing demand there is in Cardiff. We were given a site and floor plans as a starter for the building, the building is a 6 story with a parking lot based on the ground floor. Each floor had a different purpose from arts galleries to classrooms.
The building that I had designed was a mixture of cladding and rendered external walls and a clean slick finish internally with a white finish on each wall. The south facing part of the building has curtain wall looking over Cardiff Bay. On the top floor of the building is a restaurant with a balcony with 180 degree views.
I have demonstrated high level of technical competence and understanding in choice of materials, environmental strategy and structural solution. Also, considered the cultural and physical context and relationship to the urban landscape. By following the brief of the project, I have successfully demonstrated a good building design, finish and great landscape surrounding the building. The building fits great with its surrounding buildings and its habitat. Therefore, as my final project I successfully finished a building that has completed what the brief was asking, detailed drawings, and a technical report regarding the project.
Ar gyfer fy mhrosiect blwyddyn olaf, fy mriff oedd datblygiad newydd a fydd yn digwydd ym Mae Caerdydd. Mae’r datblygiad yn Ganolfan Gelfyddydau / adeilad aml-bwrpas newydd sbon i fodloni’r galw cynyddol sydd yng Nghaerdydd. Cawsom gynlluniau’r safle a llawr fel man cychwyn yr adeilad, mae’r adeilad yn 6 llawr gyda maes parcio wedi’i leoli ar y llawr gwaelod. Roedd gan bob llawr bwrpas gwahanol o orielau celf i ystafelloedd dosbarth.
Roedd yr adeilad a ddyluniais yn gymysgedd o gladin a muriau allanol wedi’u rendro a gorffeniad llyfn glân yn fewnol gyda gorffeniad gwyn ar bob mur. Mae gan ran yr adeilad sy’n wynebu’r dde lenfur sy’n edrych dros Fae Caerdydd. Ar lawr uchaf yr adeilad mae bwyty gyda balconi â golygfeydd 180 gradd.
Rwy wedi dangos lefel uchel o gymhwysedd technegol a dealltwriaeth wrth ddewis deunyddiau, strategaeth amgylcheddol ac ateb strwythurol. Hefyd, ystyriais y cyd-destun diwylliannol a ffisegol a’i berthynas â’r tirlun trefol. Drwy ddilyn briff y prosiect, rwy wedi dangos yn llwyddiannus dyluniad adeiladu da, gorffeniad a thirlun ardderchog o amgylch yr adeilad. Mae’r adeilad yn gweddu’n dda i’r adeiladau o’i amgylch a’i gynefin. Felly, fel fy mhrosiect terfynol llwyddais i orffen adeilad sydd wedi cwblhau gofynion y briff, darluniau manwl, ac adroddiad technegol am y prosiect.

