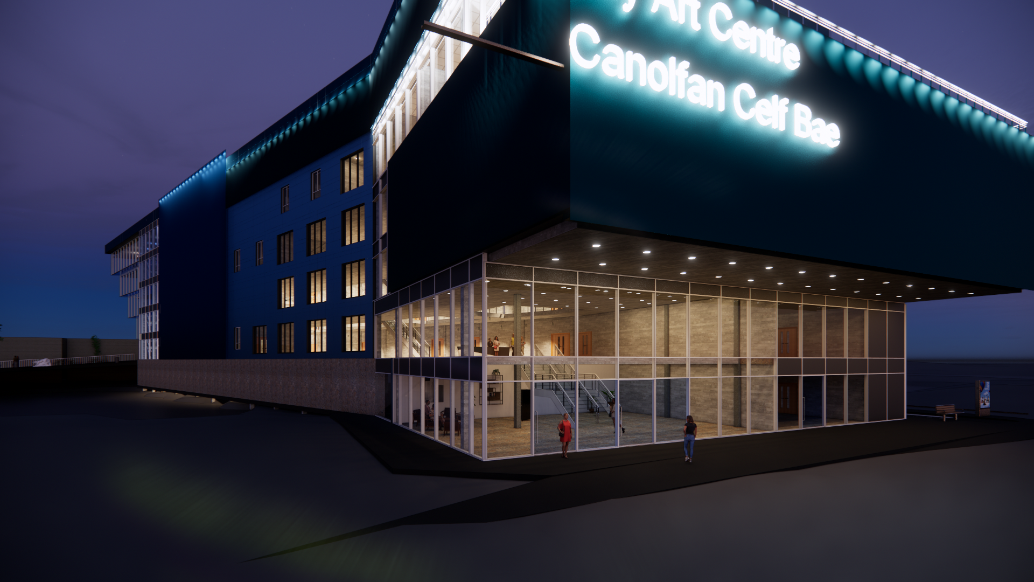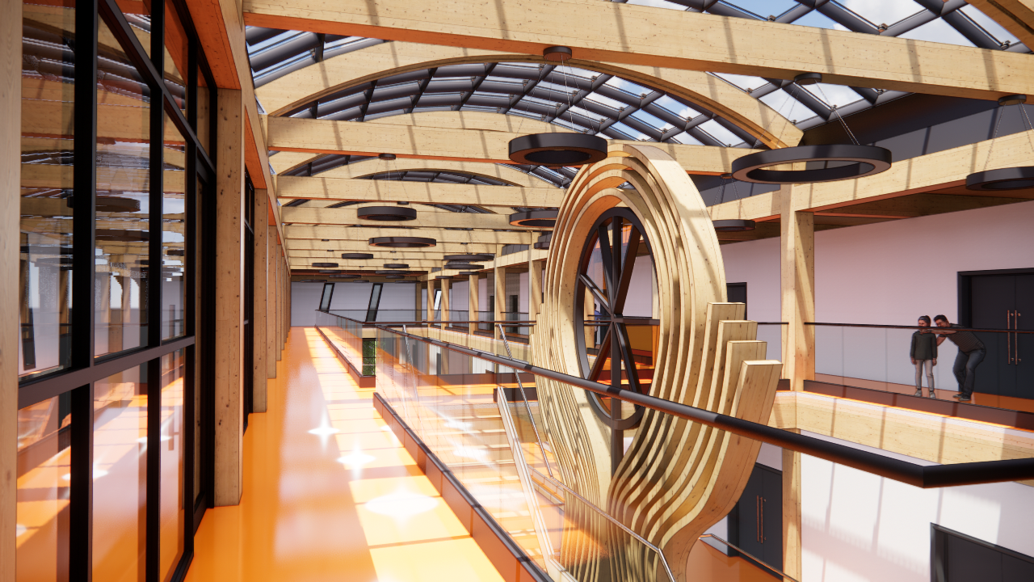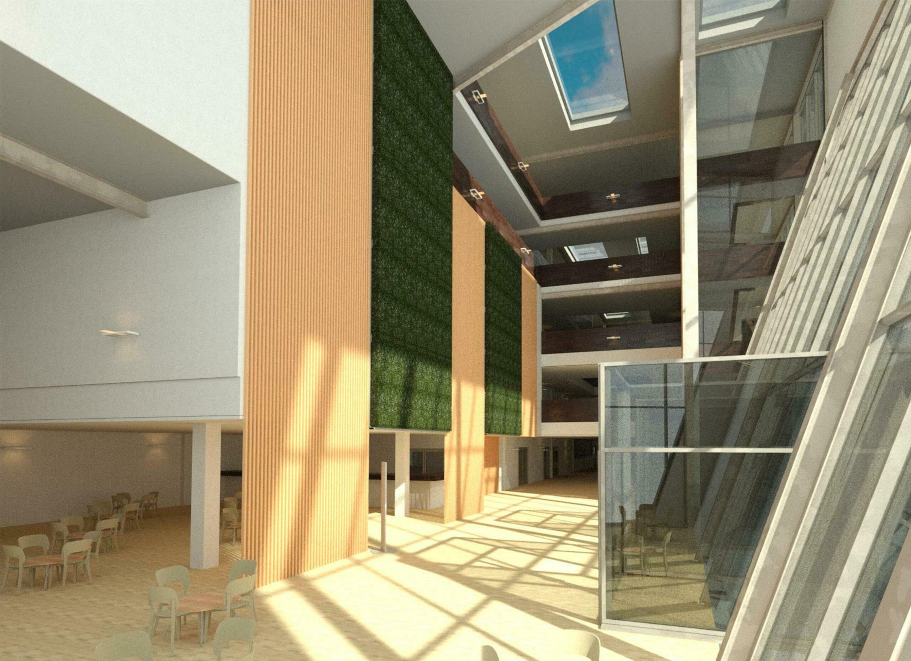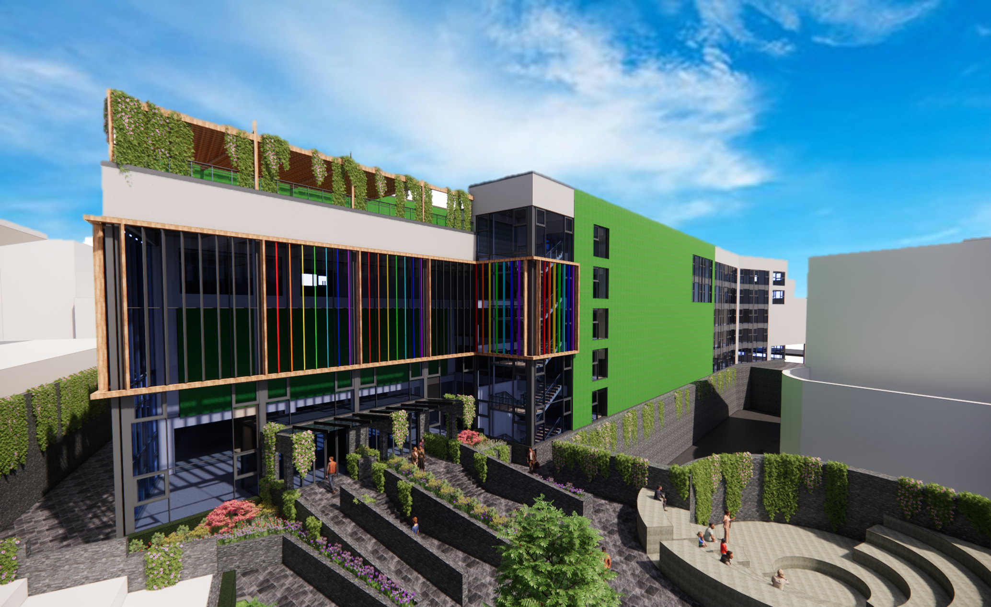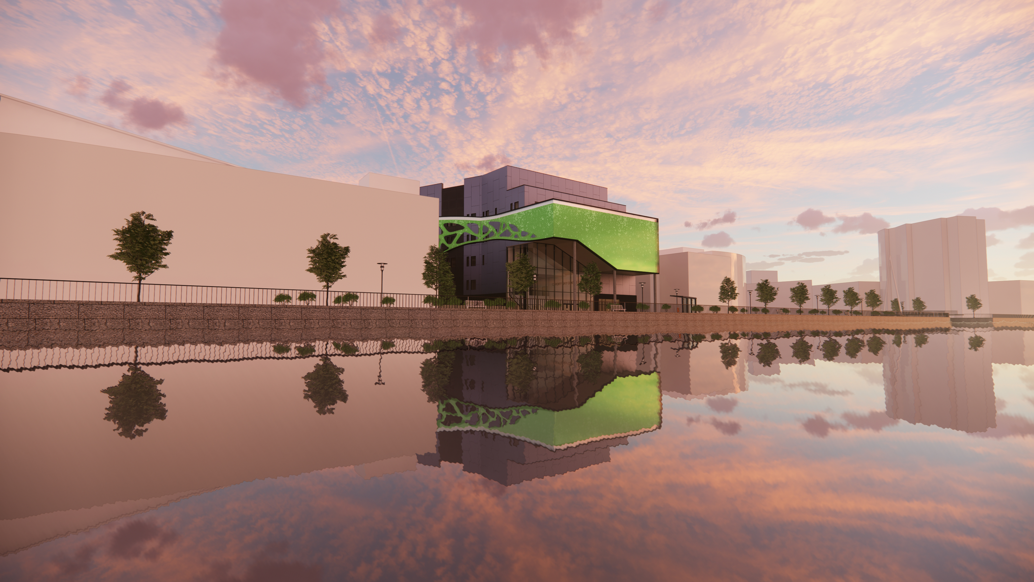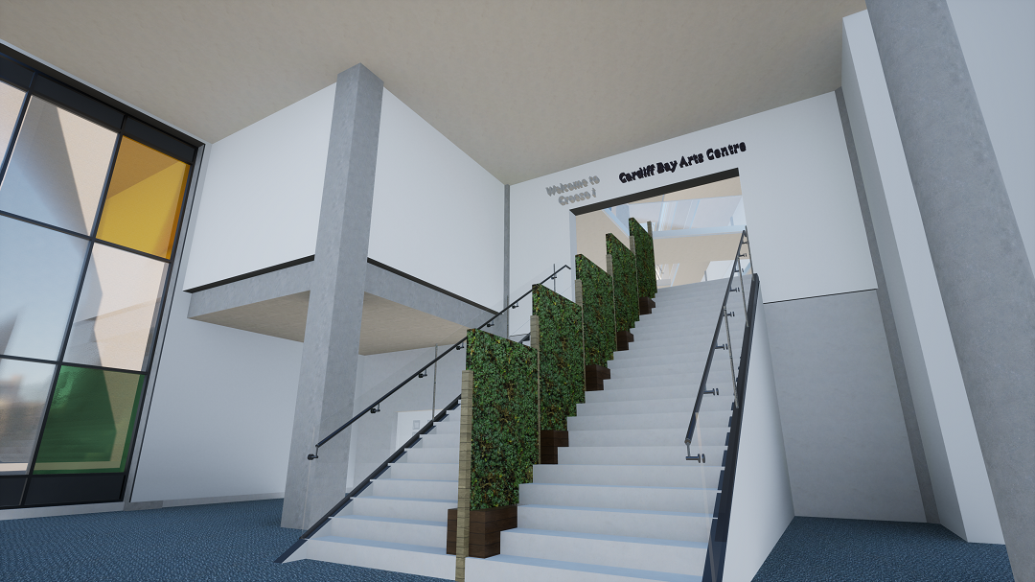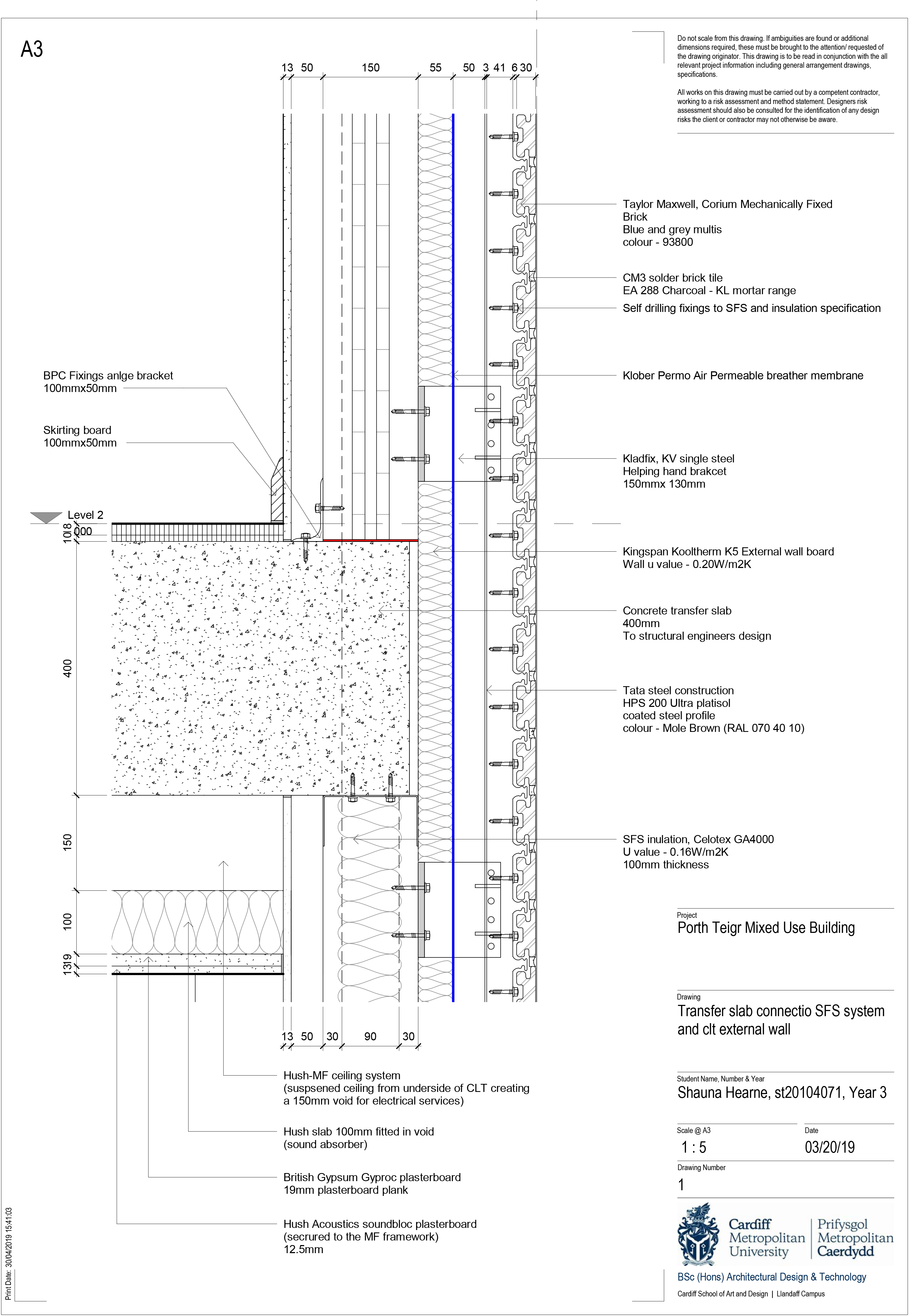
The final year design practice project is based on the development of a prominent waterside site at Cardiff Bay, South Wales for a mixed use of residential, commercial and/ or office. The development is a low rise five storey building that will accommodate a mix of one and two bed flats with 11 apartments on each residential floor. With the ground and first floor being a mix of retail and commercial space.
The brief had a focus on an allocated site, this posed limitations and boundaries when designing the form and selection of materials for the building. To enhance and optimise the building upon the site the shape and positioning of the building had taken careful consideration due its location, with it being on the far side of Roath Basin and the working docks. In context, the balconies have been positioned to optimise the waterfront views/ reduce noise pollution and natural solar gain while gaining cross ventilation through each flat reducing restricted views throughout the site. The form of the building has been used as the inspiration of the movement of the water creating sharp geometric angular forms around the development.
The sustainability strategy of the building is aiming to maximise the natural lighting surrounding the site through the balconies, curtain walling and selection of the perforated materials improve and flood the flats with natural solar gain.
Mae’r prosiect arfer dylunio blwyddyn olaf yn seiliedig ar ddatblygu safle glan dŵr nodedig ym Mae Caerdydd, De Cymru ar gyfer defnydd preswyl, masnachol a/neu swyddfeydd cymysg. Mae’r datblygiad yn adeilad pum llawr isel a fydd yn cynnwys cymysgedd o fflatiau un a dwy ystafell wely gydag 11 o fflatiau ar bob llawr preswyl. Bydd y llawr gwaelod a’r llawr cyntaf yn gymysgedd o ofod manwerthu a masnachol.
Canolbwyntiodd y brîff ar safle penodedig, gosododd hwn gyfyngiadau a ffiniau wrth ddylunio’r ffurf a dethol deunyddiau ar gyfer yr adeilad. I fwyhau ac optimeiddio’r adeilad ar y safle roedd siâp a lleoliad yr adeilad wedi’u hystyried yn ofalus oherwydd ei leoliad, ac ochr bell Basn y Rhath a’r dociau gweithio. Yn eu cyd-destun, mae’r balconïau wedi eu lleoli i optimeiddio golygfeydd o’r glannau/ gostwng llygredd sŵn a golau haul naturiol ac ar yr un pryd cael croesawyru trwy bob fflat gan ostwng golygfeydd cyfyngedig ym mhob rhan o’r safle. Defnyddiwyd ffurf yr adeilad fel ysbrydoliaeth gan symudiad y dŵr gan greu ffurfiau onglaidd geometrig llym o gwmpas y datblygiad.
Mae strategaeth gynaladwyedd yr adeilad yn anelu at uchafu’r golau naturiol o amgylch y safle trwy falconïau, murlenni a dewis deunyddiau tyllog gan wella a llifo golau haul naturiol trwy’r fflatiau.

