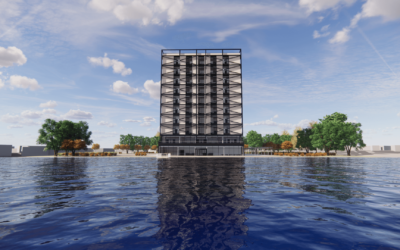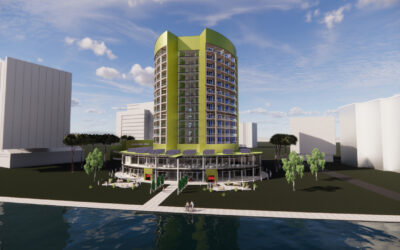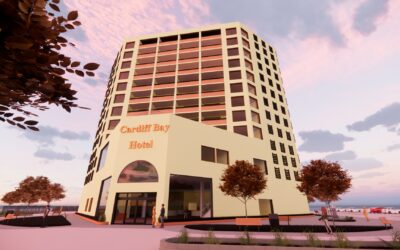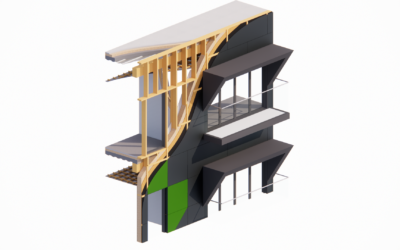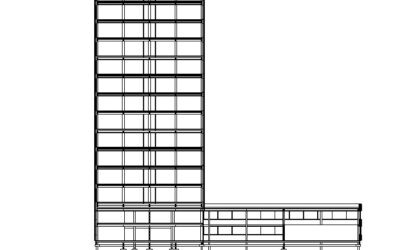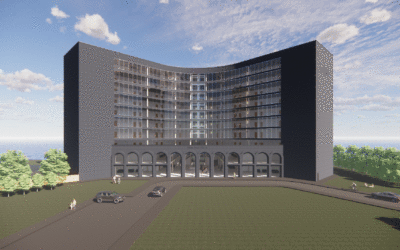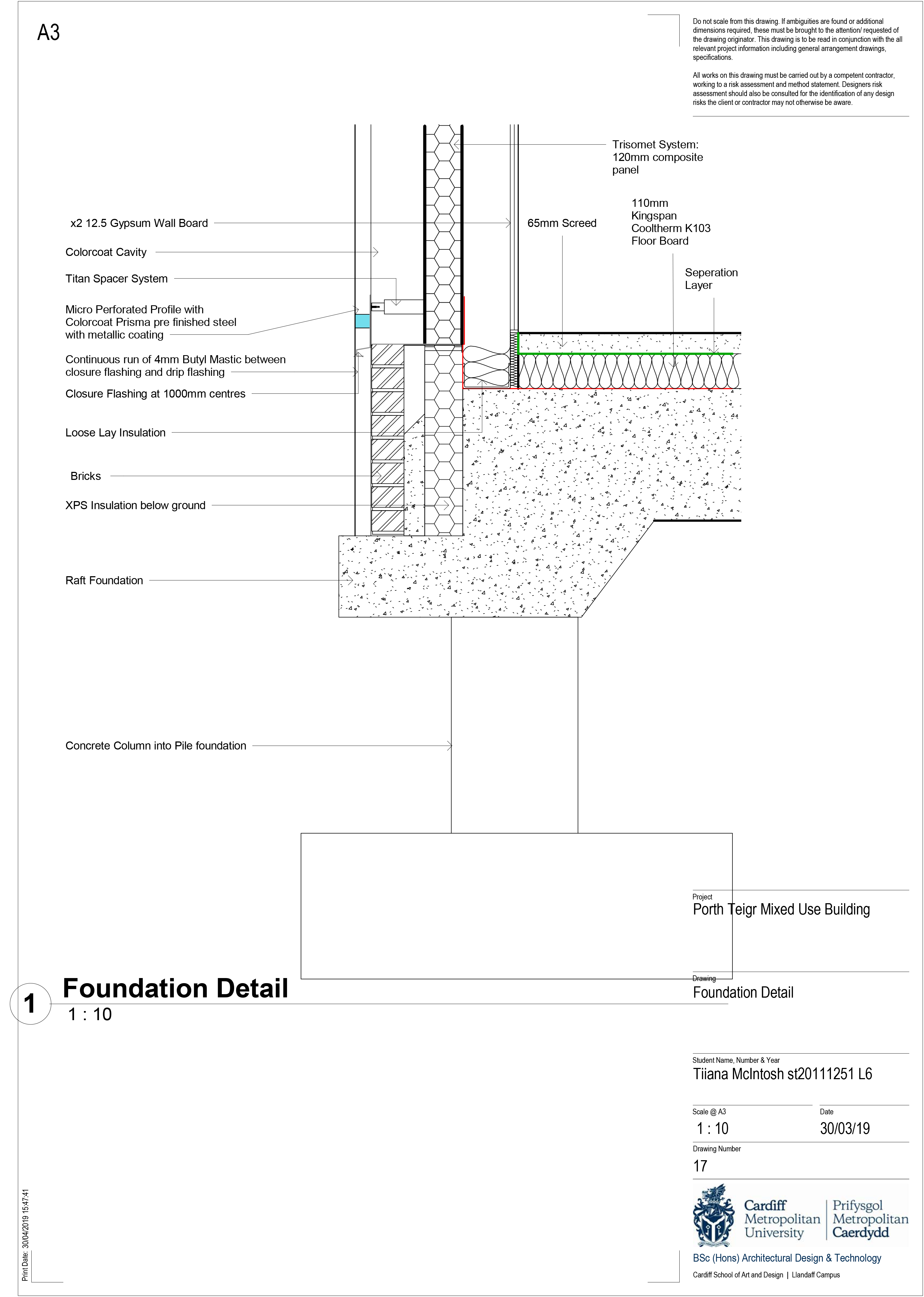
This projects brief was to design a mixed purpose 5-6 storey building overlooking the Roath Basin in Cardiff Bay. The lower two levels of the building were to be commercial and/or residential, and so I chose to incorporate a gym and office on the first two levels as well as the mandatory residential flats on the remaining floors.
The flats, when completed should be furnished to a high standard to reflect the cosmopolitan feel of Cardiff. The more expensive apartments have a large terrace that overlook the water.
The stepped structure of the building aims to harness the sunlight and views for the inhabitants. The structure is a hybrid, using a load bearing SFS structure on the upper portion of the building and concrete on the lower to support it.
To take full advantage of the building’s position, I decided to include a sustainable aspect of the building; the façade system. After arranging a meeting to look around the Active Building in Swansea University, I took from it, an innovative cladding system that enhances Solar Energy to heat the space directly using a micro perforated steel panel around the envelope of the building.
Brîff y prosiect hwn oedd dylunio adeilad 5-6 llawr dibenion cymysg yn edrych dros Fasn y Rhath ym Mae Caerdydd. Roedd dwy lefel isaf yr adeilad i fod yn fasnachol a/neu’n breswyl, ac felly dewisais ymgorffori campfa a swyddfa ar y ddwy lefel gyntaf yn ogystal â’r fflatiau preswyl mandadol ar y lloriau eraill.
Ar ôl eu cwblhau, dylai’r fflatiau gael eu dodrefnu at safon uchel i adlewyrchu naws gosmopolitan Caerdydd. Mae gan y fflatiau drutach deras mawr sy’n edrych dros y dŵr.
Mae cynllun grisiog yr adeilad yn anelu at harneisio golau haul a’r golygfeydd ar gyfer y trigolion. Mae’n adeiledd hybrid, gan ddefnyddio adeiledd SFS sy’n dal pwysau ar ran uchaf yr adeilad a choncrit ar y lefel isaf i’w gynnal.
I fanteisio’n llawn ar safle’r adeilad, penderfynais gynnwys agwedd gynaliadwy ar yr adeilad; y system ffasâd. Ar ôl trefnu cyfarfod i fwrw golwg ar yr Adeilad Gweithredol ym Mhrifysgol Abertawe, yr hyn a gymerais i ffwrdd ohono oedd system gladin arloesol sy’n mwyhau Ynni’r Haul i wresogi’r gofod yn uniongyrchol gan ddefnyddio panel dur â thyllau mân ynddo o gwmpas amlen yr adeilad.

