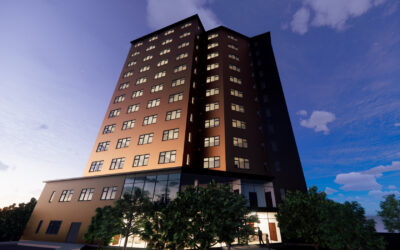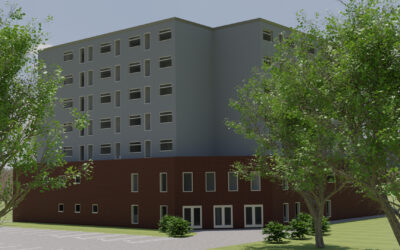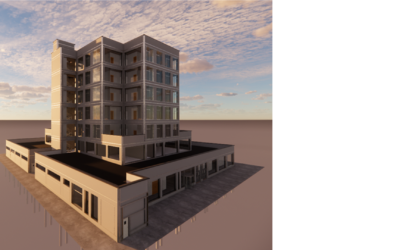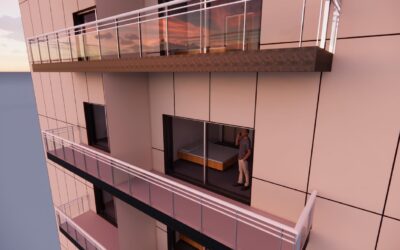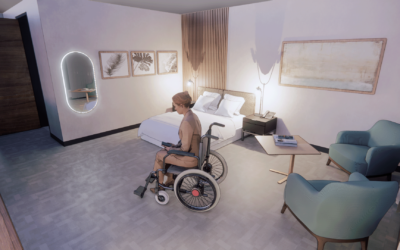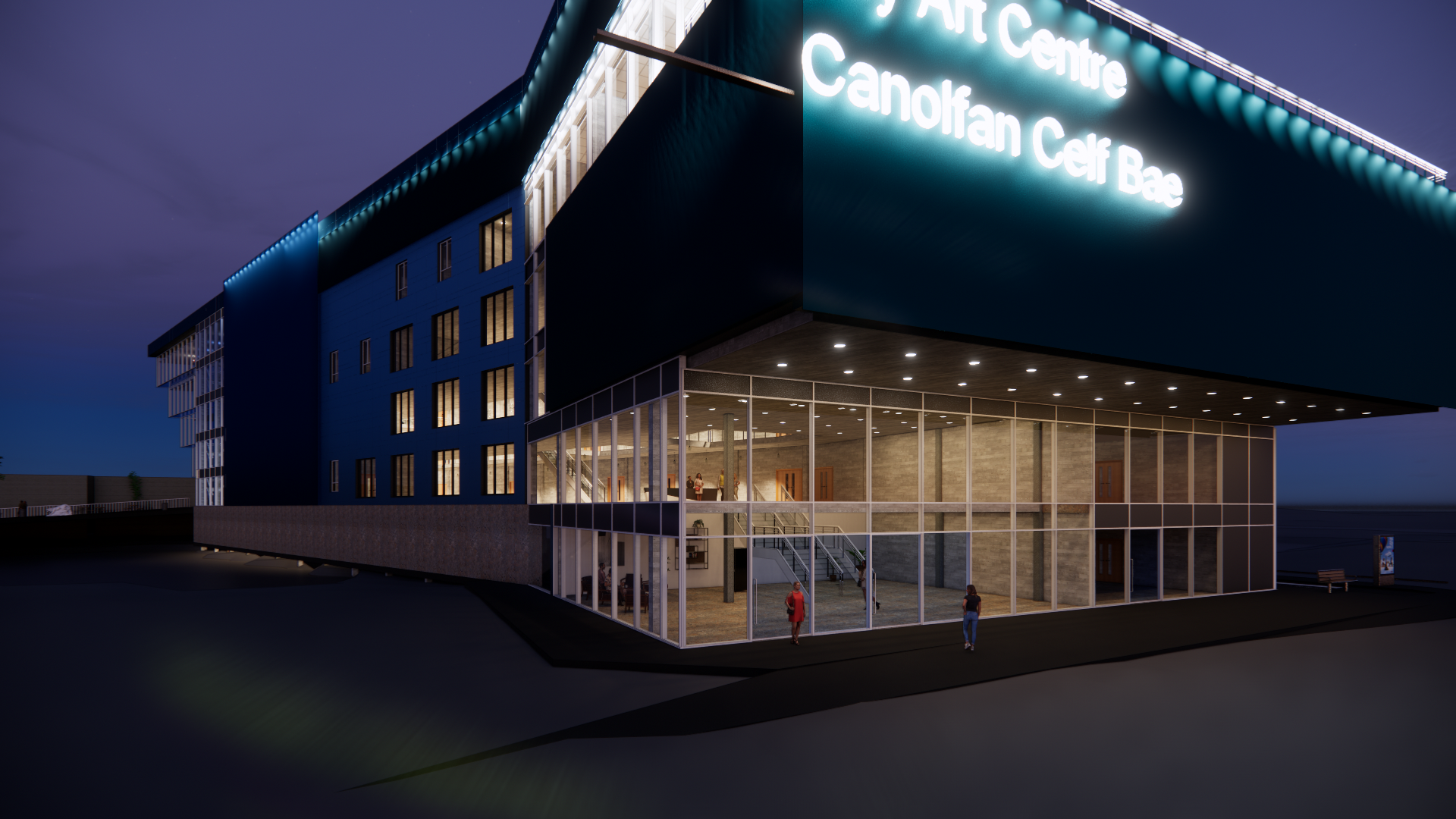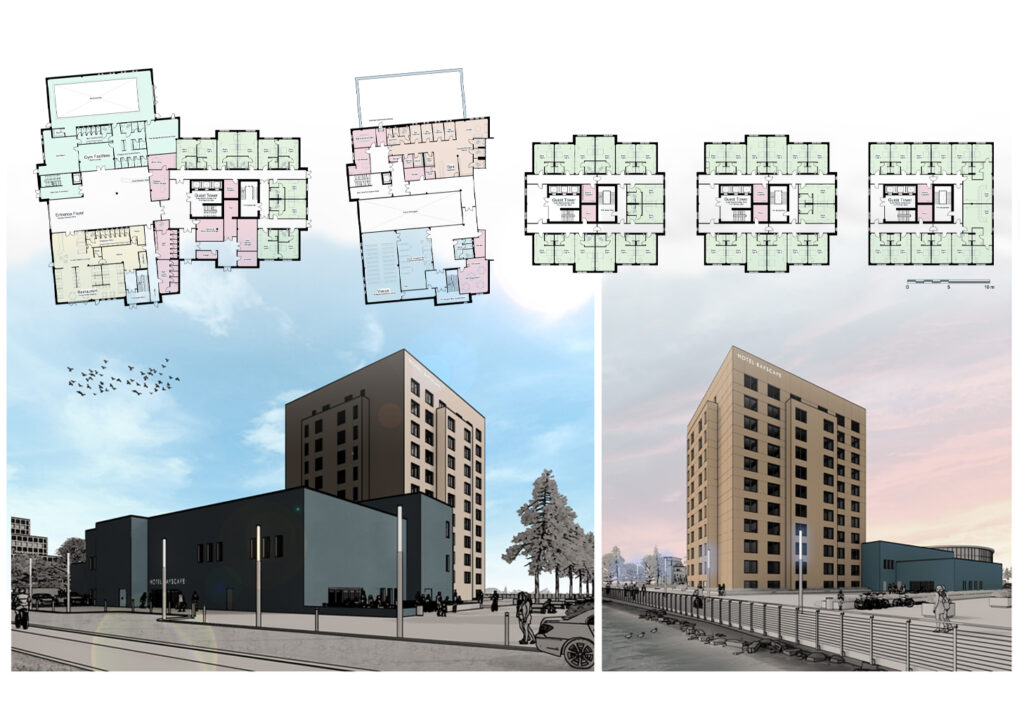
Returning to education to study Architectural Technology has been an ambition that I am pleased to have pursued. This project displays a culmination of what I have learnt over my time studying the subject and I hope that it demonstrates my passion and dedication towards my studies.
Hotel Bayscape has been developed as a medium rise hotel building to be situated on the waterfront near to the Olympic Village in Cardiff Bay. I have attempted to create a building that enhances the local aesthetic and has the ability to provide amenities, beneficial for the occupants of the many high-density residential units in the nearby area. The building has been designed with construction build ups and technologies that intend to create a building that causes minimal damage to the natural environment.
Besides the presentation posters, I have assembled an A3 technical report for this project. This report contains a detailed introduction and brief for the project, construction information sheets, environmental strategies and more. The work has been completed using a range of softwares that I have developed my knowledge of during the course, most notably, Revit, Photoshop and Sketchup.
Mae dychwelyd i fyd addysg i astudio Technoleg Bensaernïol yn uchelgais rwy’n falch o fod wedi gallu ei dilyn. Y prosiect hwn yw penllanw’r hyn rwyf wedi’i ddysgu wrth astudio’r pwnc ac rwy’n gobeithio ei fod yn dangos fy angerdd ac ymroddiad tuag at fy astudiaethau.
Datblygwyd Gwesty Bayscape fel adeilad gwesty canolig o ran uchder i’w leoli ar lan y dŵr ger y Pentref Olympaidd ym Mae Caerdydd. Rwyf wedi ceisio creu adeilad sy’n cyfoethogi’r esthetig lleol, gyda’r gallu i gynnig cyfleusterau buddiol i drigolion llawer o’r unedau preswyl dwysedd uchel yn yr ardal gyfagos. Dyluniwyd yr adeilad drwy ddefnyddio camau a thechnolegau adeiladu gyda’r bwriad o greu adeilad sy’n creu cyn lleied o niwed â phosibl i’r amgylchedd naturiol.
Heblaw’r posteri cyflwyno, rwyf wedi llunio adroddiad technegol A3 ar gyfer y prosiect hwn. Mae’r adroddiad yn cynnwys cyfarwyddiadau manwl a briff ar gyfer y prosiect, taflenni gwybodaeth adeiladu, strategaethau amgylcheddol a mwy. Cafodd y gwaith ei gwblhau gan ddefnyddio amrywiaeth o feddalwedd rwyf wedi datblygu fy ngwybodaeth amdanynt yn ystod y cwrs, yn enwedig, Revit, Photoshop a Sketchup.

