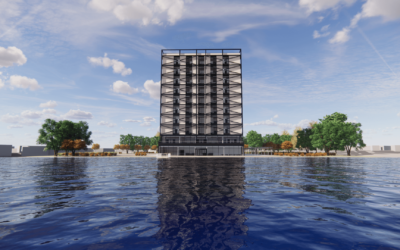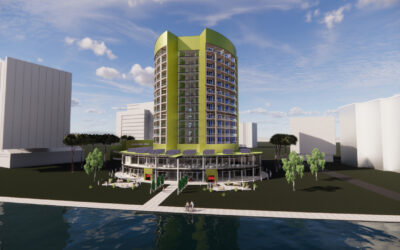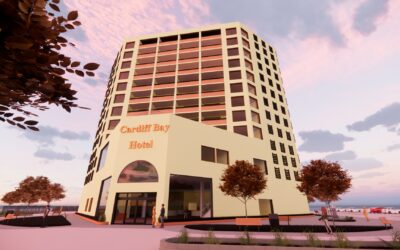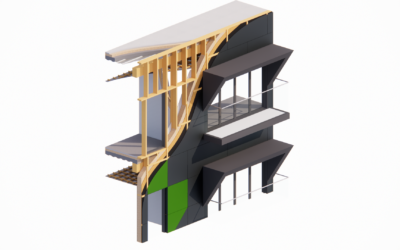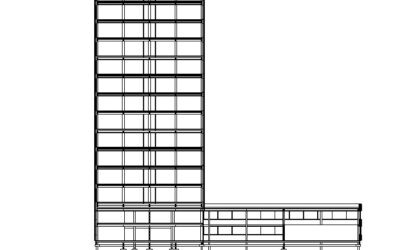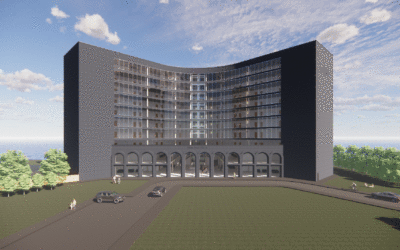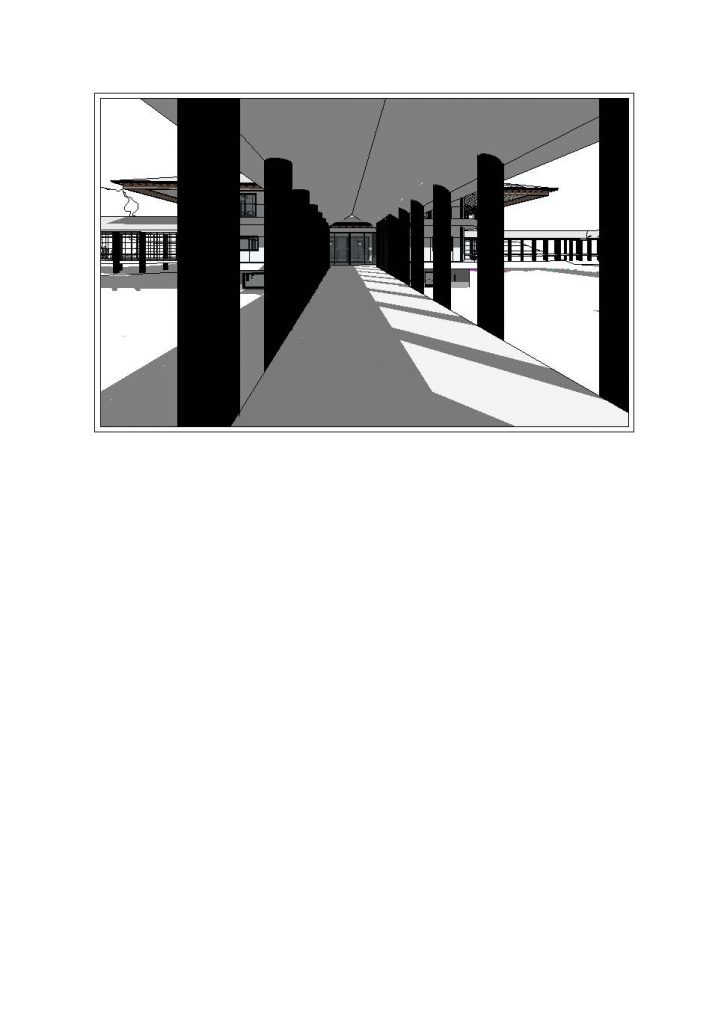
TWIN BEACONS INTERNATIONAL VISITOR AND RESIDENTIAL CENTRE PONT AR DAF BRECON BEACONS
The new building is inspired by Japanese Architecture. It takes the form of three distinct massed ‘Pavilions’ joined together by open and closed walkways, forming connecting informal courtyards. The external landscape and internal courtyards are viewed by the use of balconies throughout. The three Pavilions are formed by a main Visitor Centre Pavilion, which is stand alone, and two further buildings which are linked – these latter two buildings form the Residential Outdoor Education Centre and consist of the Residential Pavilion and the Communal Pavilion.
The design concept responds to the site, location and requirements of the building; it has been designed to integrate and sit comfortably in the landscape – whilst also being distinct from it – with its dramatic form taking inspiration from the landscape’s contours, colours and light. Its two storey form is partially underground, providing an ‘undercroft’ area to each Pavilion – emerging into the landscape providing shelter and hospitality, whilst opening up to glass roofs and balconies to see the spectacular views, natural light and star lit night skies.
A key aspiration was to provide a warm, welcoming atmosphere and – although always conscious of the sense of place – to allow the building to have a sense of entitlement as an architectural structure in its own right with equality within the landscape. The external and internal building palette consists of striking natural materials and vivid local colours sitting in visual harmony integrating with the landscape – articulated with Welsh slate, Welsh timber and glass.

