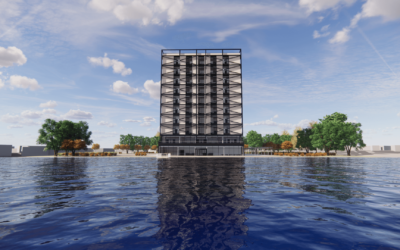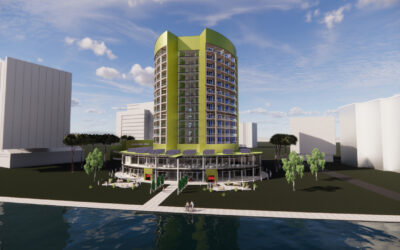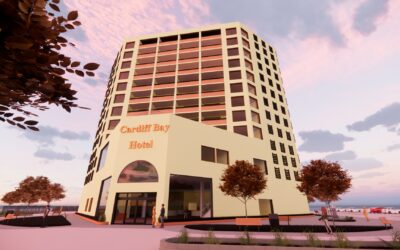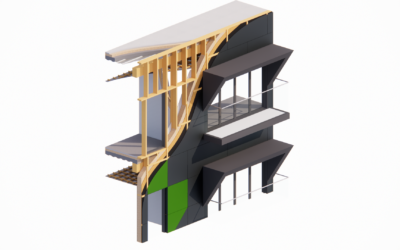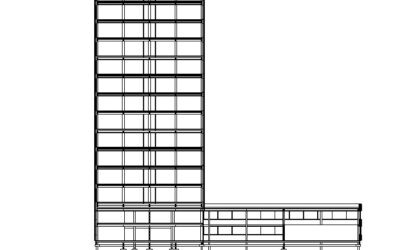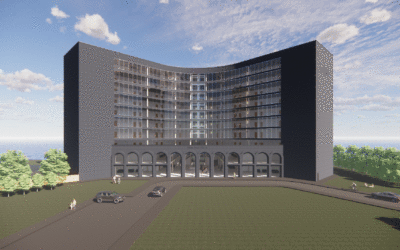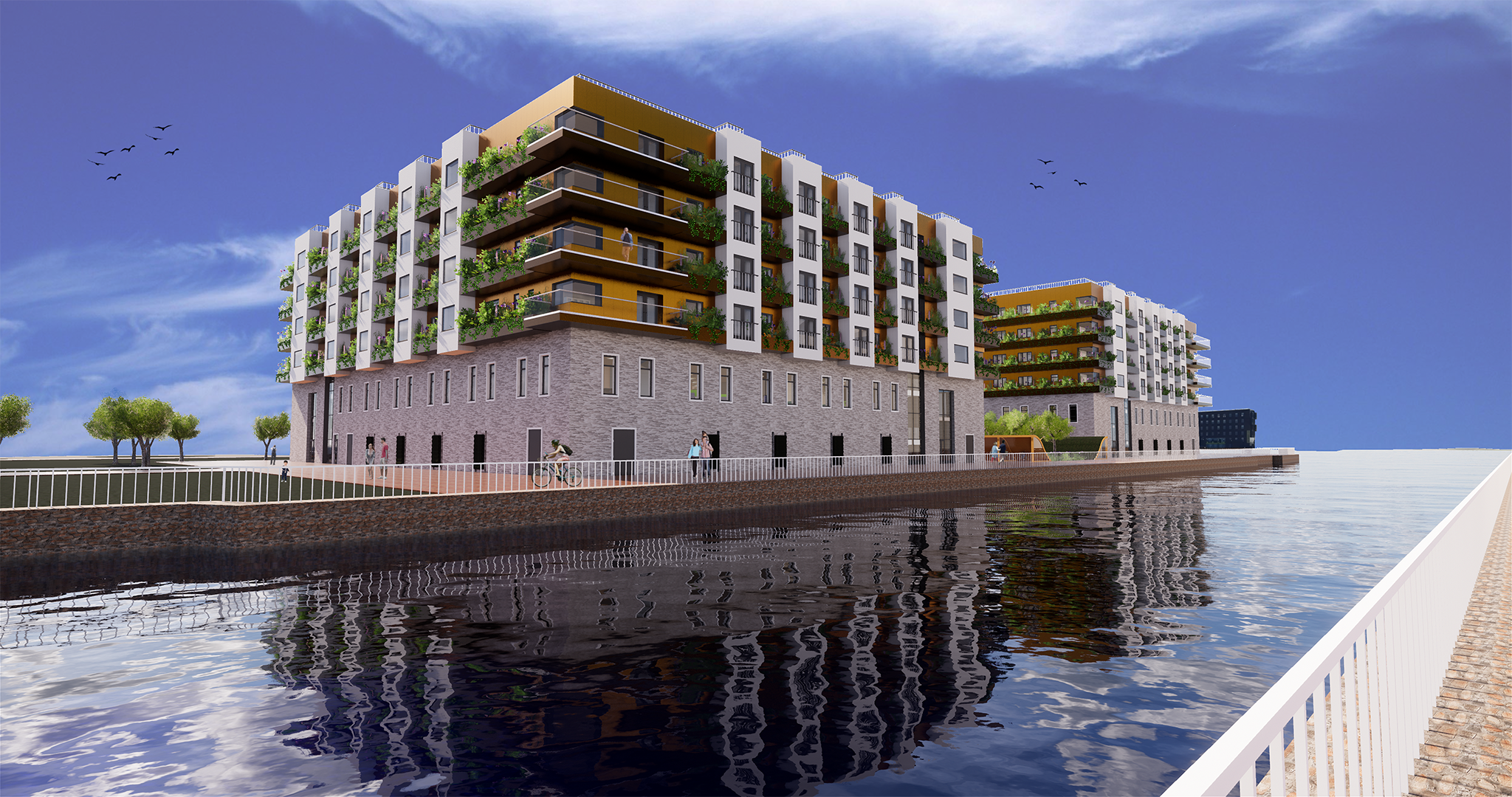
The brief required the design of a 5 or 6 storey mixed-use building for the prominent waterside site located in Porth Teigr, Cardiff Bay. The ground and first floor of the building required a mixture of retail and commercial spaces, with the second to fifth floor comprised of one and two bedroom apartments. The key requirements of the design included taking maximum advantage of the site and the potential views, to demonstrate best practice in sustainable and ecological design, and for the design to also include elements of technical innovation.
Given my strong interest in environmental and sustainability issues, I wanted to design a building that reflected this. The brief we were given felt like an ideal opportunity to apply the low and zero carbon technologies and techniques I have been researching, from the obvious choice of a photovoltaic (PV) array on the roof, to more innovative solutions such as the anaerobic digestion plant to convert the organic waste from the building into renewable energy, and TX Active cement to improve air quality in and around the building.
The building and site have been designed to minimise the environmental impact of the development, whilst enhancing the local environment for wildlife and residents. The vast areas of carefully selected planting on and around the building will not only provide food and habitat for wildlife, but also improve the connection with nature for the residents and visitors, benefitting their health and wellbeing.
Gofynnodd y brîff am ddylunio adeilad defnydd cymysg 5 neu 6 llawr ar gyfer y safle nodedig ar y glannau ym Mhorth Teigr, Bae Caerdydd. Ar gyfer llawr gwaelod a llawr cyntaf yr adeilad roedd angen cymysgedd o ofodau manwerthu a masnachol, gyda’r ail i fyny i’r pumed llawr yn cynnwys fflatiau un a dwy ystafell wely. Ymhlith gofynion allweddol y dyluniad oedd manteisio i’r eithaf ar y safle a’r golygfeydd posib, dangos arfer gorau mewn dylunio cynaliadwy ac ecolegol, ac i’r dyluniad gynnwys elfennau arloesedd technegol hefyd.
Oherwydd fy niddordeb brwd mewn materion amgylcheddol a chynaladwyedd, roeddwn am ddylunio adeilad a adlewyrchodd hyn. Teimlodd y brîff a roddwyd i ni fel cyfle delfrydol i gymhwyso’r technolegau carbon isel a di-garbon yr wyf wedi bod yn ymchwilio iddynt, o’r dewis amlwg o baneli ffotofoltaidd (PV) ar y to i ddatrysiadau mwy blaengar fel peiriant treuliad anerobig i drawsnewid gwastraff organig o’r adeilad i ynni adnewyddadwy, a sment TX Active i wella ansawdd aer o fewn yr adeilad ac o’i gwmpas.
Mae’r adeilad a’r safle wedi eu dylunio i isafu effaith amgylcheddol y datblygiad, ac ar yr un pryd gwella’r amgylchedd lleol ar gyfer bywyd gwyllt a thrigolion. Bydd yr ardaloedd enfawr o blannu a ddewiswyd yn ofalus ar yr adeilad ac o’i gwmpas yn darparu bwyd a chynefin ar gyfer bywyd gwyllt, ac ar ben hynny byddant yn gwella’r cysylltiad â natur ar gyfer trigolion ac ymwelwyr, y bydd eu hiechyd a lles yn elwa ohonynt.

