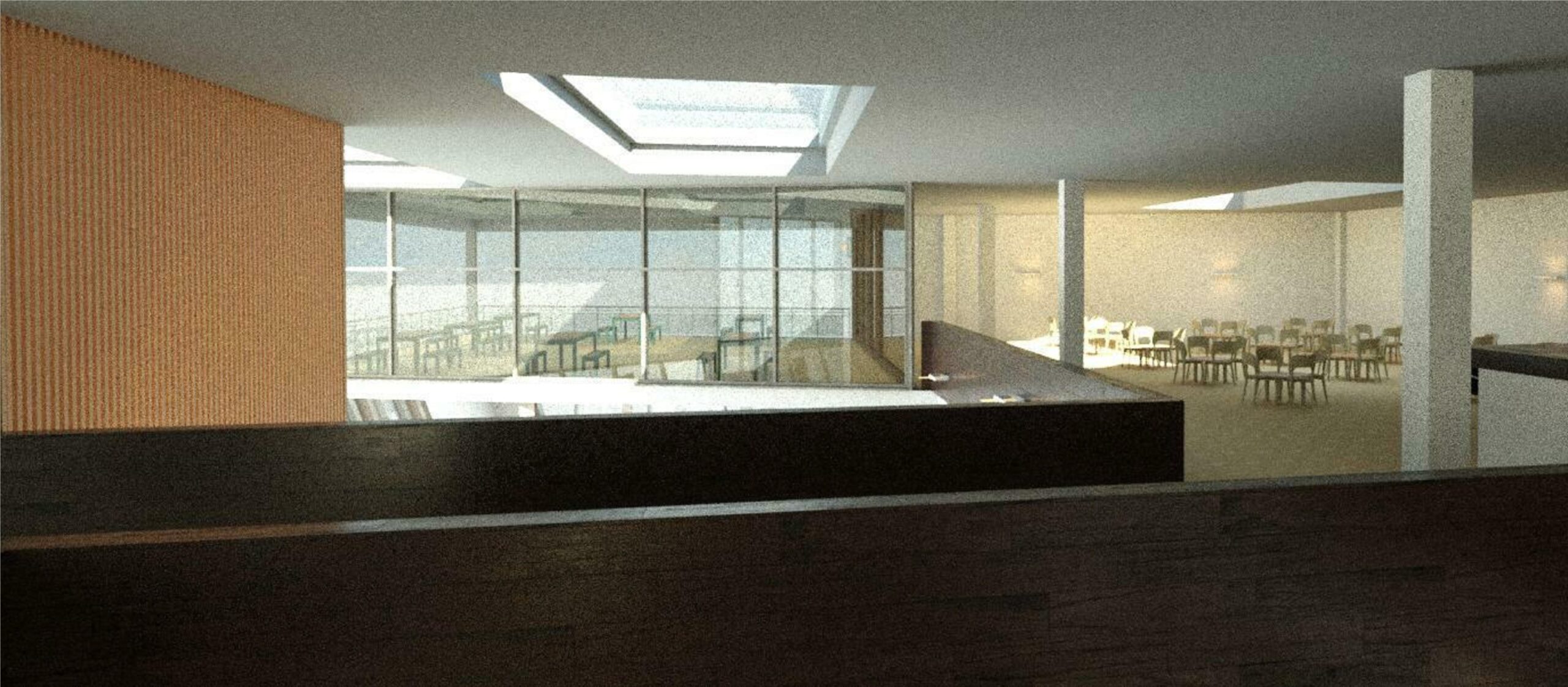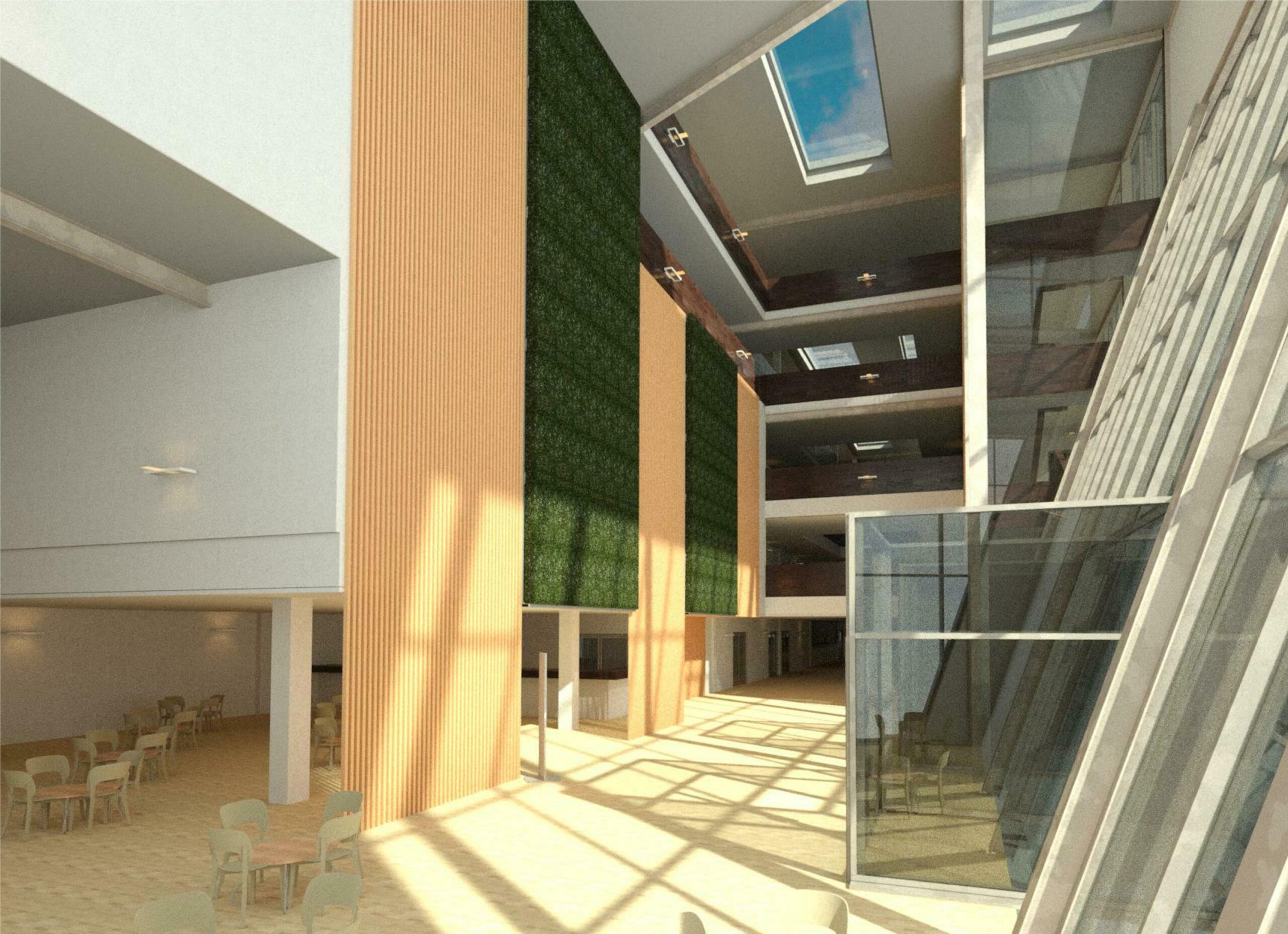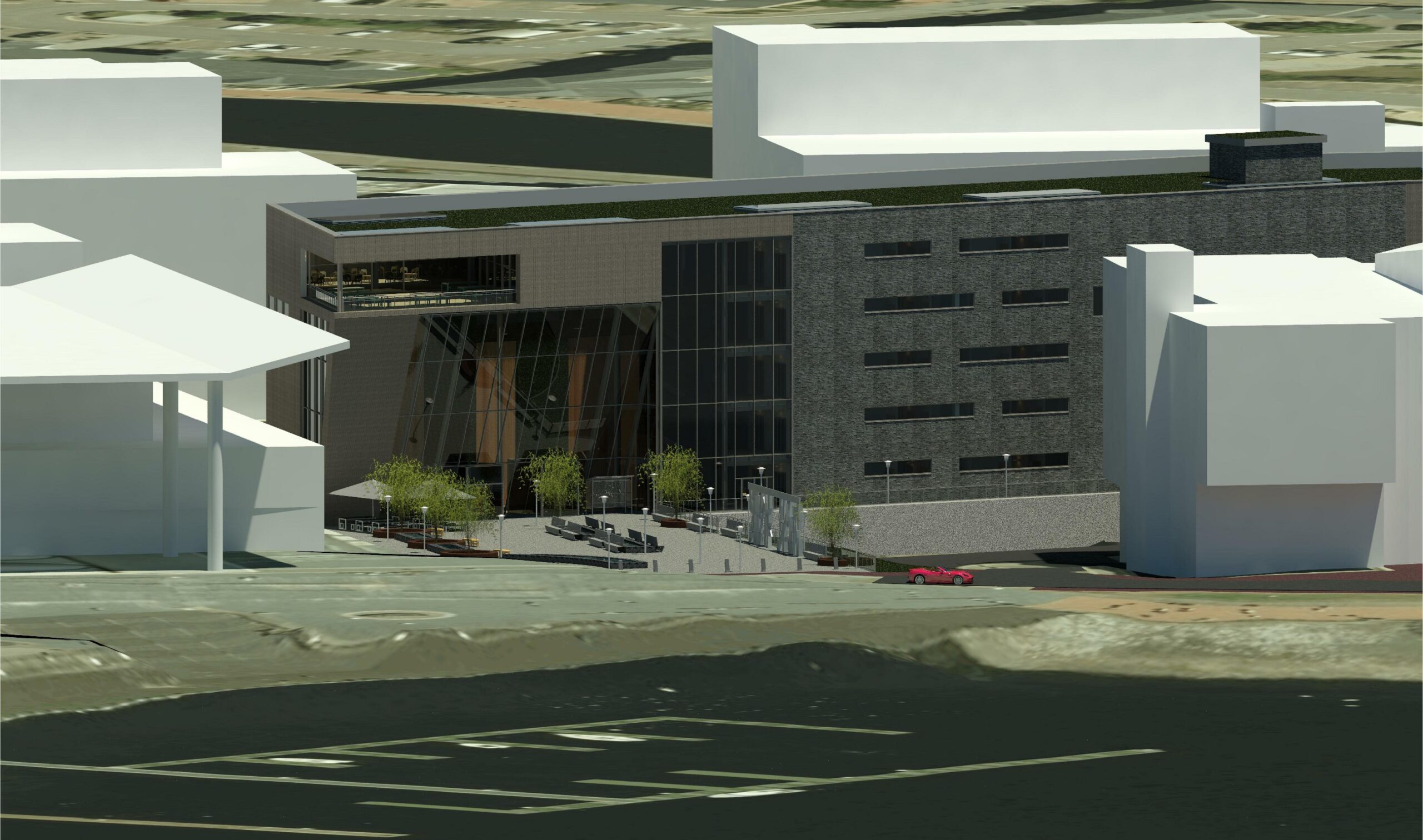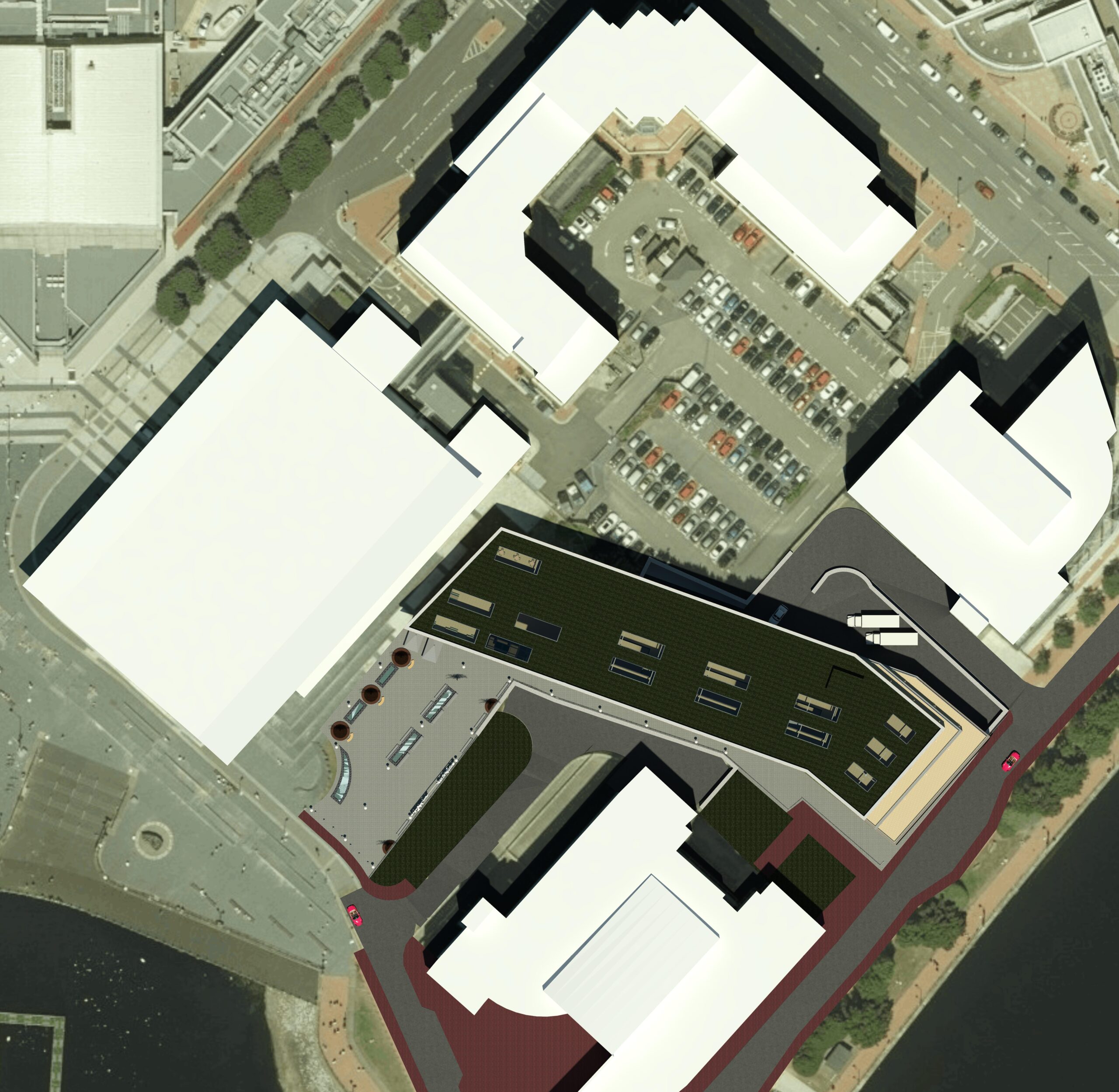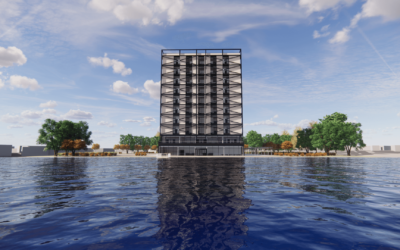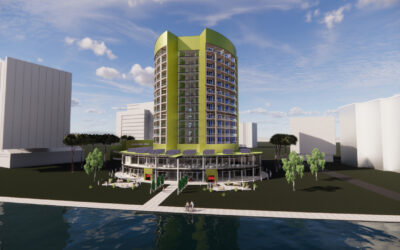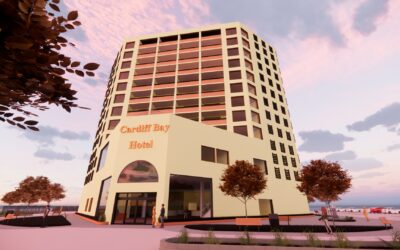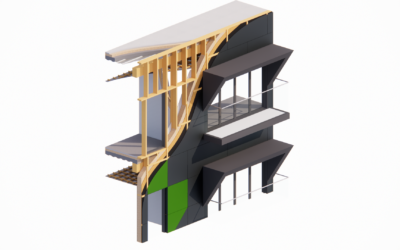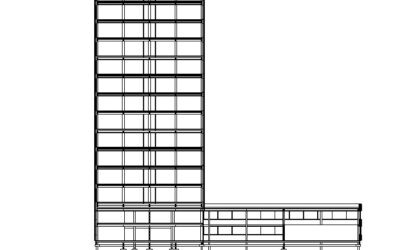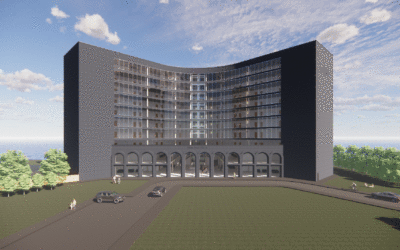This is my design of the Cardiff Bay performing arts centre next to the Senedd. My approach was to create a building that would fit into its surroundings whilst being modern and sustainable. I have used two different wall build ups to accommodate two different external cladding treatments. The buildups are vertical timber rainscreen and a cavity wall with Z-shaped thin set dark slate Stonepanels from Taylor Maxwell. I used these external finishes on the Arts Centre to ensure that the building doesn’t look out of place as the common theme in Cardiff Bay is slate and timber eg; Millennium Centre and Senedd building. The buildings design maximises natural light through its large, slanted curtain wall, rooflights and open voids throughout the interior public spaces. I wanted the building to have good views over the bay and to do this I have incorporated a sky bar balcony that looks directly over the bays water on the South side. This view is by far the best public view that can be visited in the bay. The buildings heating and ventilation strategy is HVAC which contributes massively towards limiting energy consumption. Targetting sustainability, the arts centre features a true flat permaphalt green roof system. This system is very effective as it improves storm water management, reduces greenhouse gases, improves insulation, extends roof life, provides a habitat for small bugs and insects and reduces HVAC loading due to the roofs temperature being cooler than a standard permaphalt roof.
Dyma fy nyluniad o ganolfan celfyddydau perfformio Bae Caerdydd wrth ymyl y Senedd. F’ymagwedd i oedd creu adeilad a fyddai’n gweddu i’w hamgylchiadau ar yr un pryd â bod yn fodern ac yn gynaliadwy. Rwy wedi defnyddio dwy ffordd wahanol o godi muriau i ddarparu ar gyfer dwy driniaeth cladin allanol wahanol. Y dulliau yw sgrin glaw pren fertigol a mur ceudod gyda phaneli carreg llechen tywyll tenau siâp-Z gan Taylor Maxwell. Defnyddiais i’r gorffeniadau allanol hyn ar Ganolfan y Celfyddydau i sicrhau nad yw’r adeilad yn edrych allan o le gan mai thema gyffredin ym Mae Caerdydd yw llechen a phren e.e.; Canolfan y Mileniwm ac adeilad y Senedd. Mae dyluniad yr adeilad yn uchafu goleuni naturiol trwy ei lenfur mawr ar ogwydd, goleuadau to a gwagleoedd agored trwy gydol y mannau cyhoeddus mewnol. Roeddwn i am i’r adeilad fwynhau golygfeydd da dros y bae ac i wneud hyn rwy wedi ymgorffori balconi bar awyr sy’n edrych yn uniongyrchol dros ddyfroedd y bae ar yr ochr Dde. Dyma yn ddiau yr olygfa gyhoeddus orau mae’n bosib ymweld â hi yn y bae. Strategaeth gwresogi ac awyru’r adeilad yw HVAC sy’n cyfrannu’n aruthrol at leihau defnydd ynni. Gan dargedu cynaladwyedd, mae canolfan y celfyddydau yn cynnwys system to gwyrdd permaphalt gwirioneddol. Mae’r system hon yn effeithiol iawn am ei bod yn gwella rheolaeth dŵr storm, yn lleihau nwyon tŷ gwydr, yn gwella inswleiddio, yn estyn oes y to, yn darparu cynefin am bryfed bach ac yn lleihau llwytho HVAC am fod tymheredd y to yn oerach na tho permaphalt safonol.

