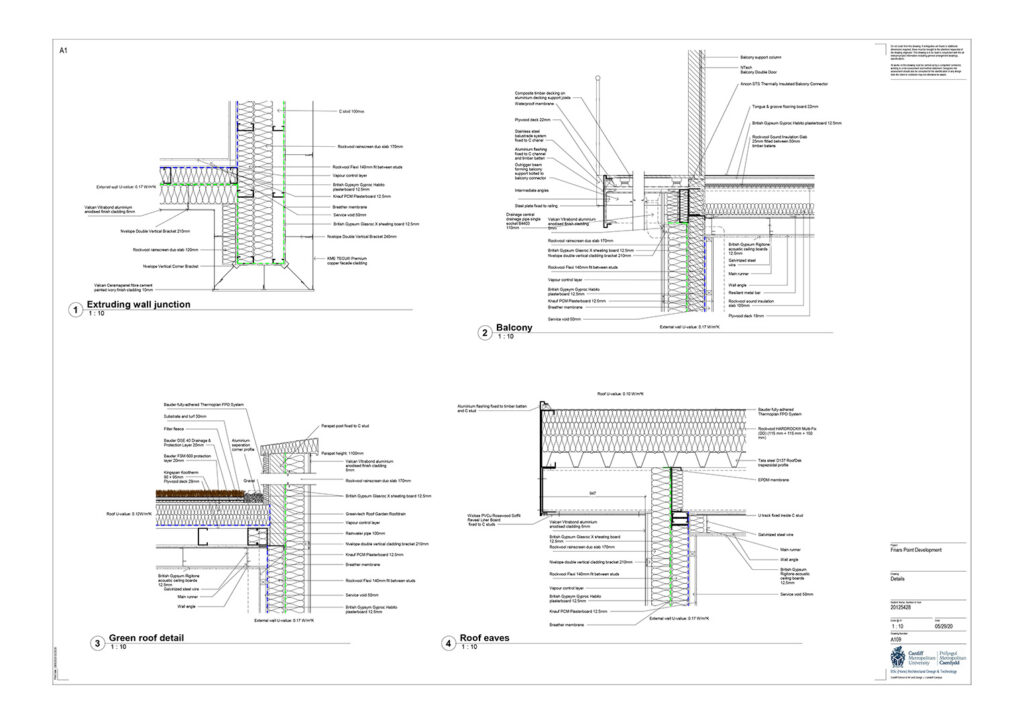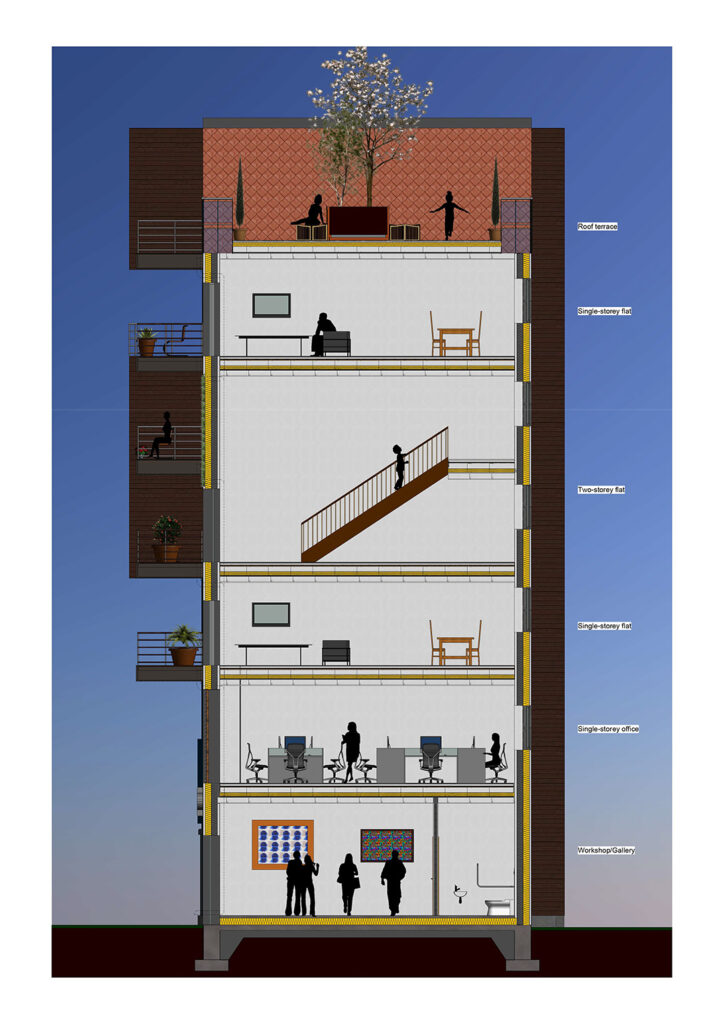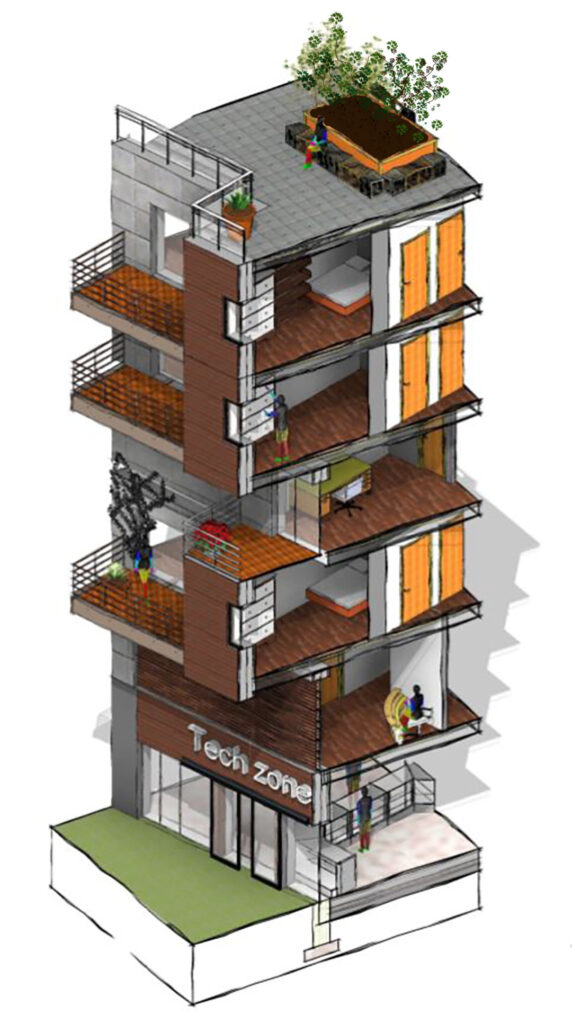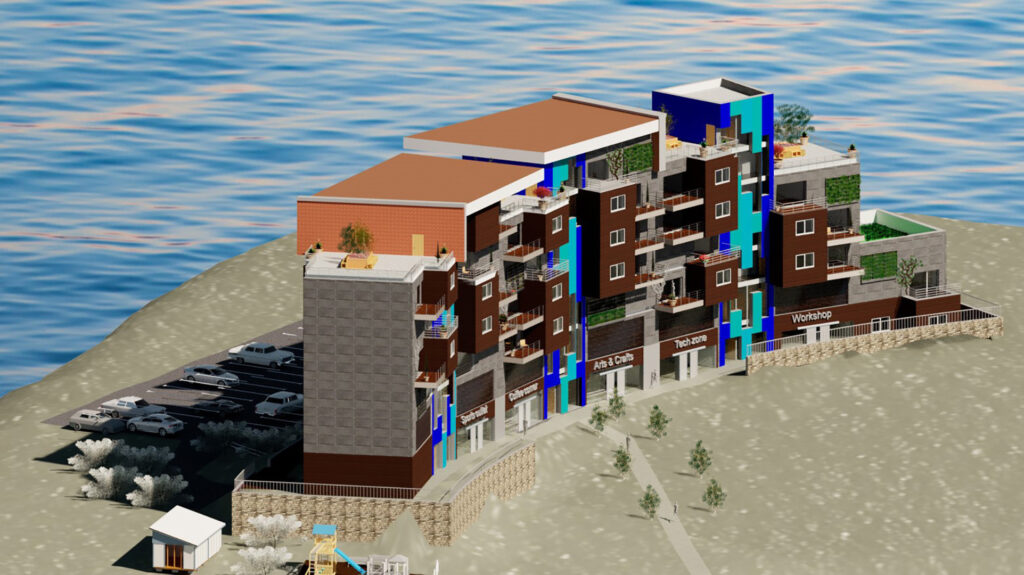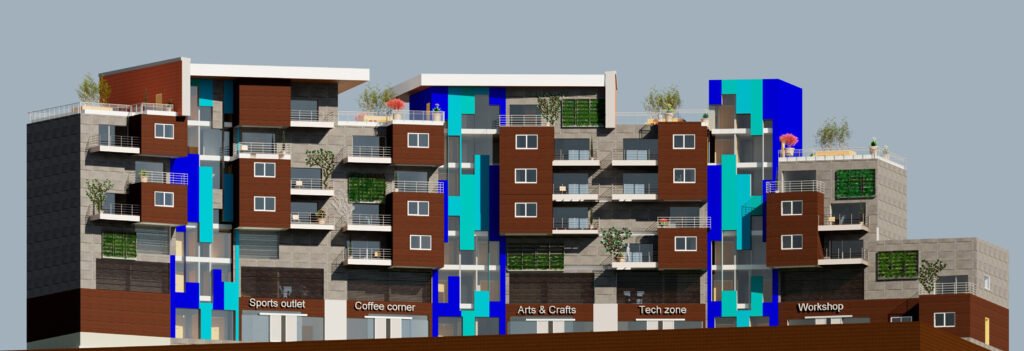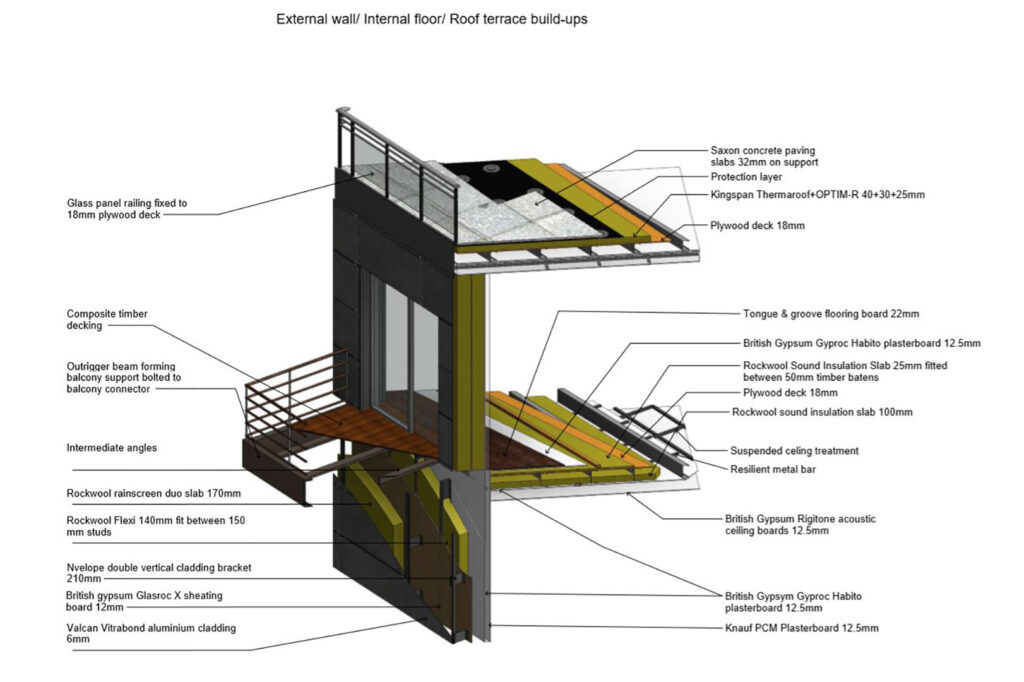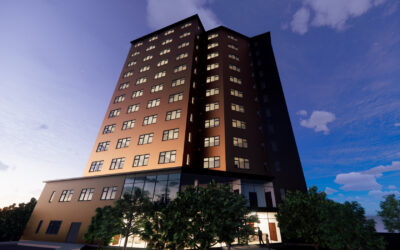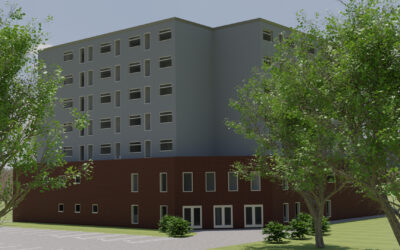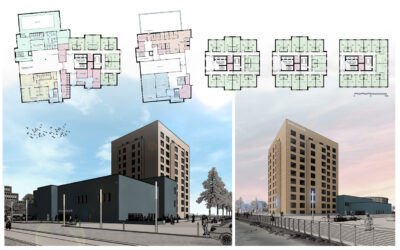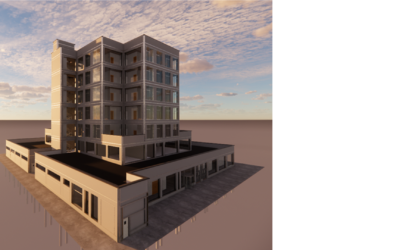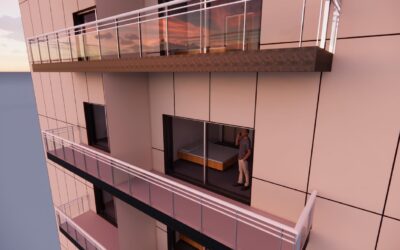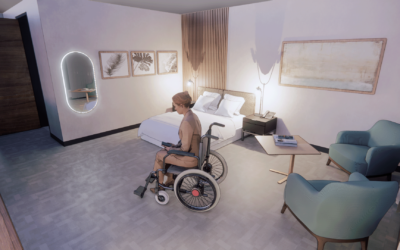The project consists of developing a mixed-use scheme located in Friars Point, in Barry island. The model and technical details are made using Revit.
The development includes workshops in the ground floor, single and two-storey offices in the first couple of floors and flats in the upper levels.
The design aspect of the building plays on minimalism by using a matte grey aluminium and timber pattern printed fibre cement cladding for most of the building while having a few standing out highlights, such as the colourful external walls of the circulation space, with the contrasting hues of blue and the clear glazing aiming to harmonise with the marine surrounding.
As required from the brief, the landscaping maximises the advantage of the site and potential views by having the front of building facing south, therefore offering a view to the sea from the flats and offices and allowing optimum sunlight in while still preserving neighbours’ privacy.
The main points considered when selecting the materials and the heating strategy were the environmental impact, cost, CDM regulations and durability.
Mae’r prosiect yn ymwneud â datblygu cynllun defnydd cymysg a leolir ar Friars Point, Ynys y Barri. Crëir y model a’r manylion technegol gan ddefnyddio Revit.
Mae’r datblygiad yn cynnwys gweithdai ar y llawer gwaelod, swyddfeydd unllawr a deulawr ar y cwpl o loriau cyntaf a fflatiau ar y lefelau uchaf.
Mae agwedd ddylunio’r adeilad yn chwarae ar finimaliaeth gan ddefnyddio patrwm alwminiwm a phren llwyd mat wedi’i brintio ar gladin sment ffibr ar gyfer y rhan fwyaf o’r adeilad ynghyd â nifer o uchafbwyntiau nodedig, megis waliau allanol lliwgar y gofod cylchredeg, gydag arlliwiau cyferbyniol y glas a’r gwydredd clir yn anelu at gydweddu â’r amgylchyniadau morol.
Yn unol â gofyniad y brîff, mae’r tirlunio’n mwyhau manteision y safle a’r golygfeydd posib trwy gyfeirio blaen yr adeilad tua’r de, gan gynnig golygfa o’r môr o’r fflatiau a’r swyddfeydd felly a galluogi optimeiddio’r golau haul i mewn wrth gynnal preifatrwydd cymdogion.
Y prif bwyntiau a ystyriwyd wrth ddewis y deunyddiau a’r strategaeth wresogi oedd yr effaith amgylcheddol, y gost, rheoliadau CDM a gwydnwch.

