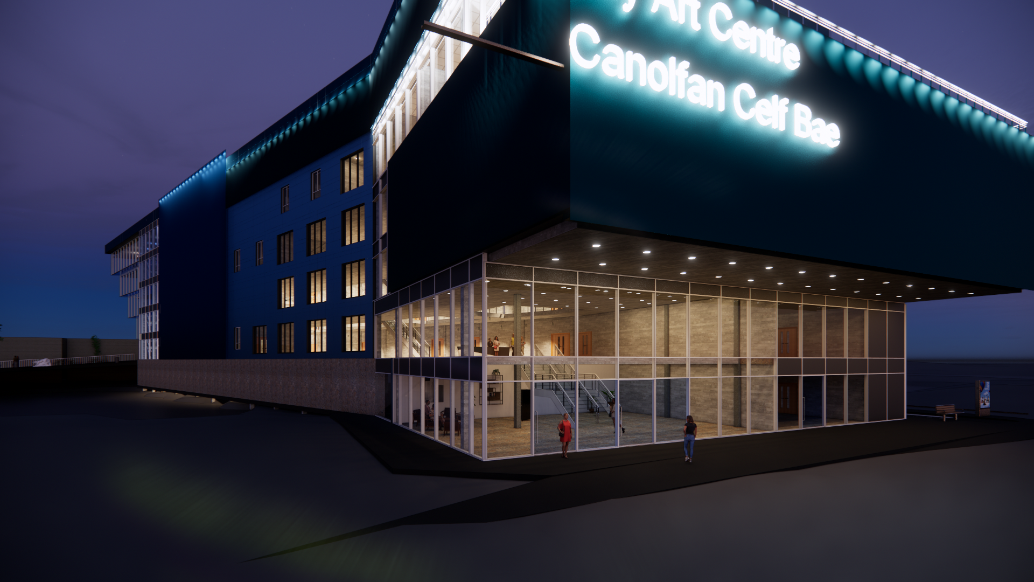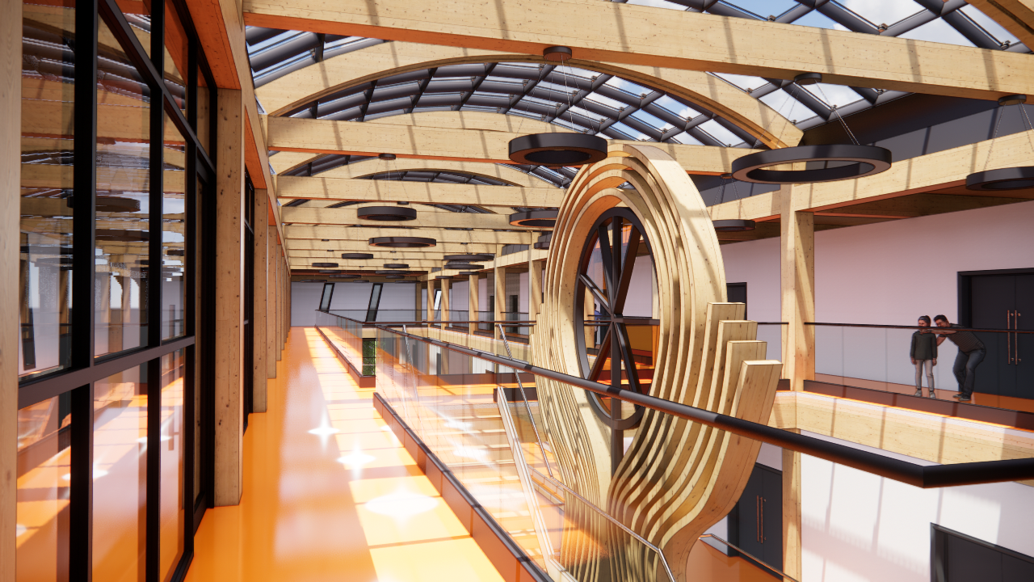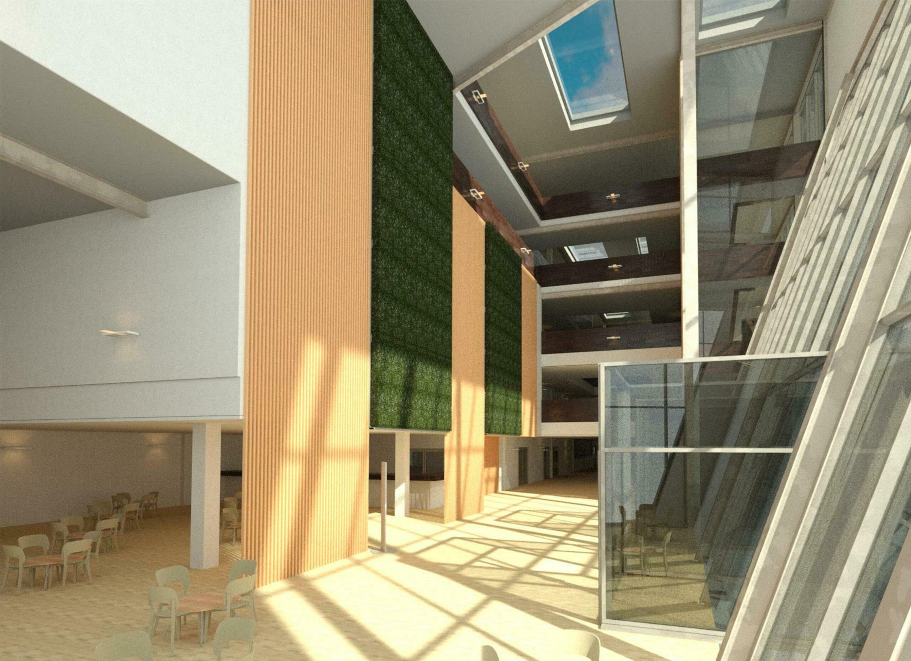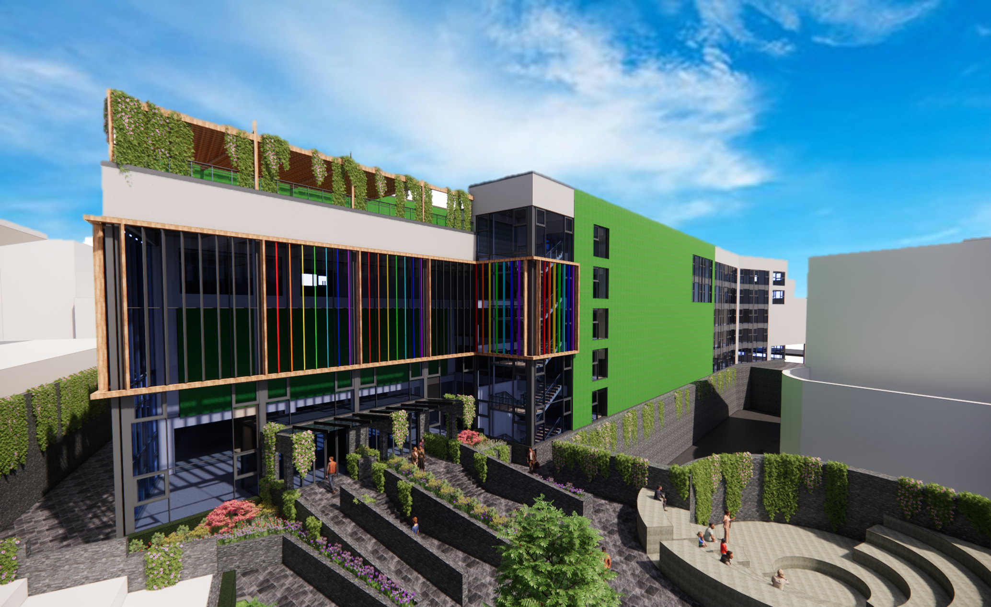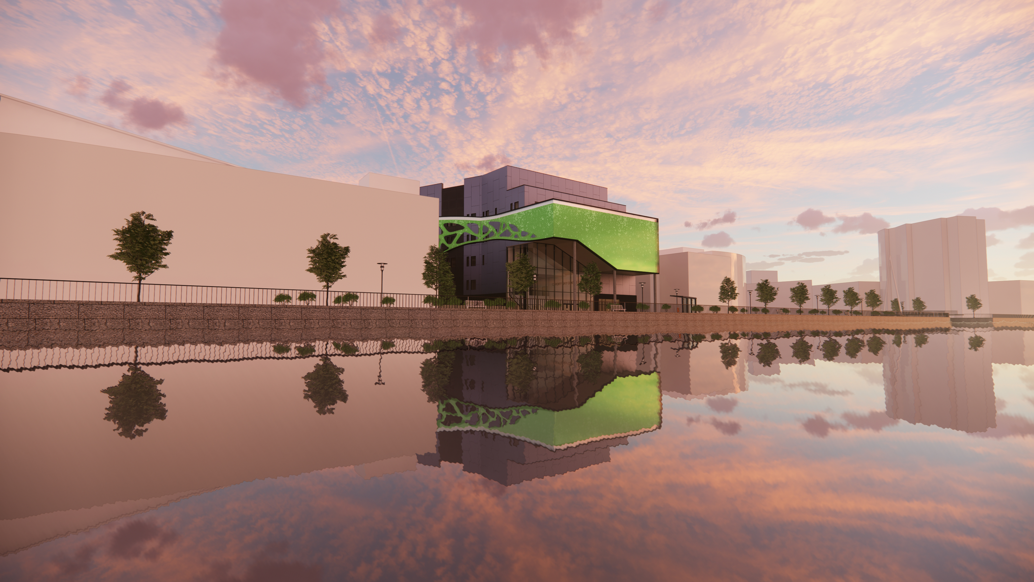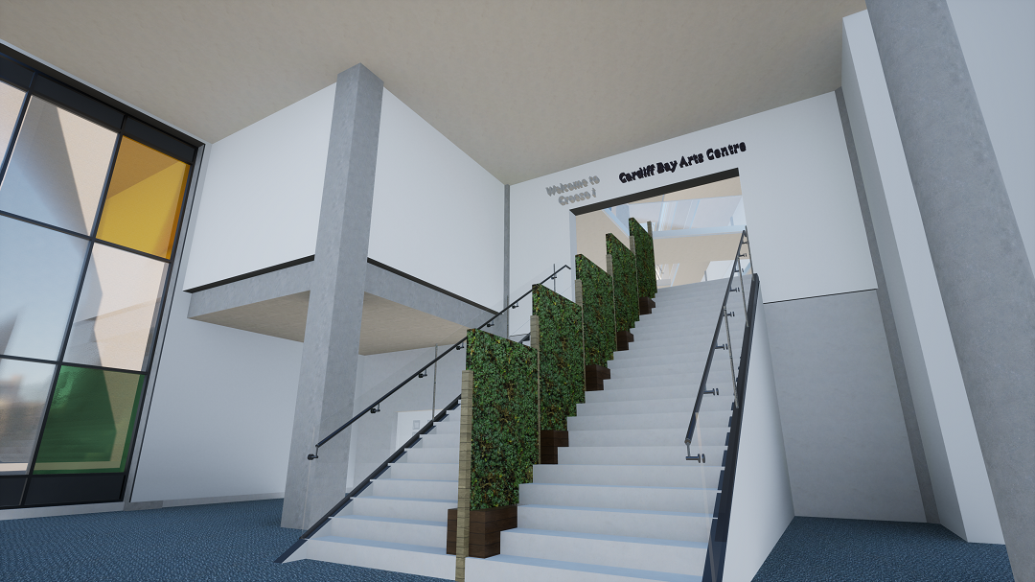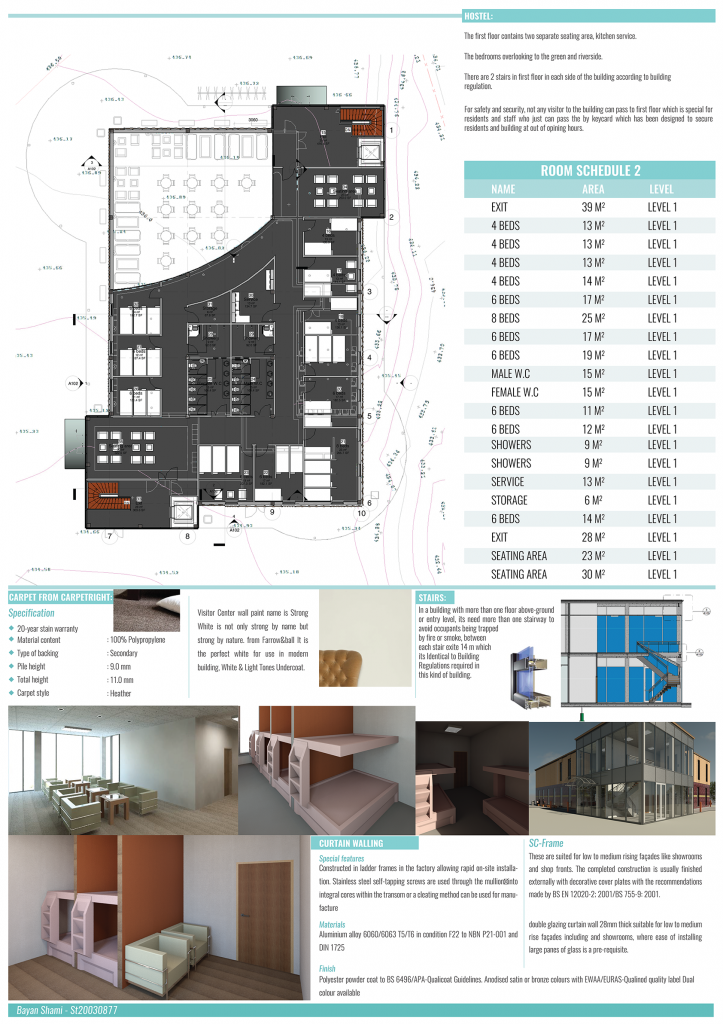
Visitor Centre
My project about designing two story building as visitor centre and hostel and provide 3D views, sections, elevations and 10 details drawing all that done on Revit program.
Site address:
The site is located adjacent to the busy A470 trunk road.
Pont ar Daf car park (access to Pen y Fan), Near Storey Arms, Libanus, Powys, LD3 8NL.United Kingdom.
Visitor center Building:
The building shape is a traditional square building. It is simple in shape with the construction being made of precast concrete. The interior of the building will be made of natural materials, which would give a feeling of being in the natural environment. Timber would mostly be used in the staircase and walls, along with some of it used for interior decorations.

