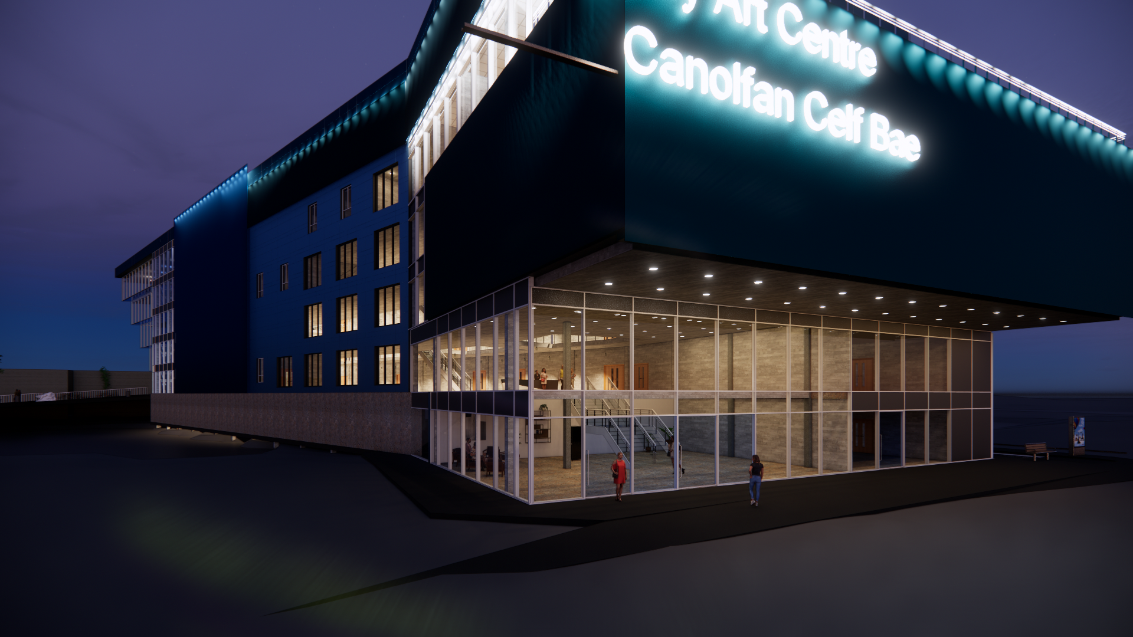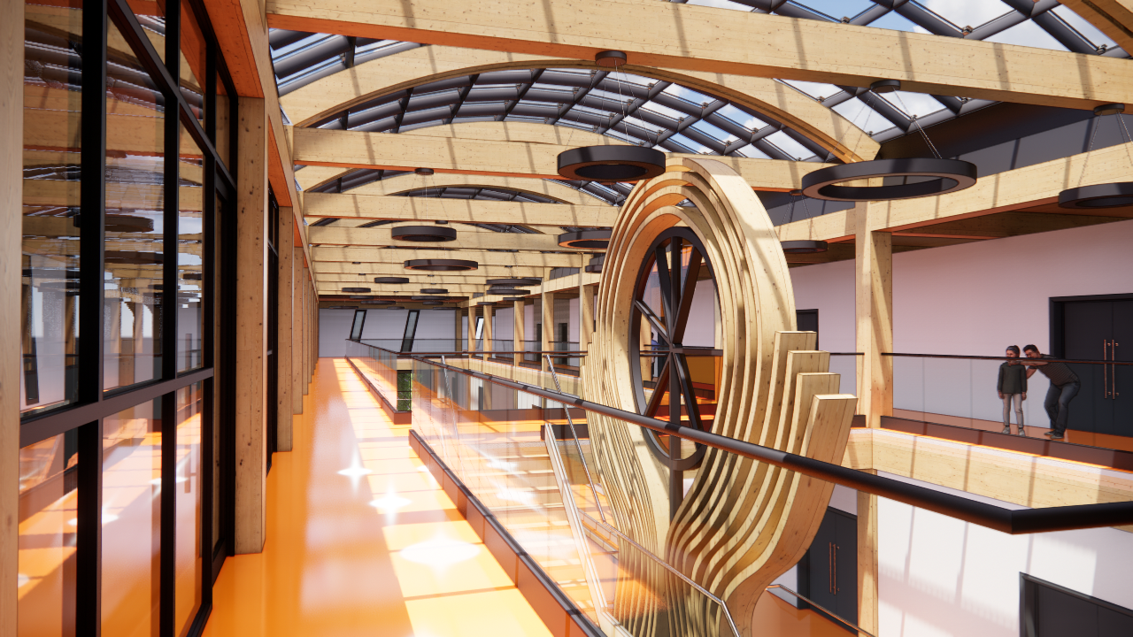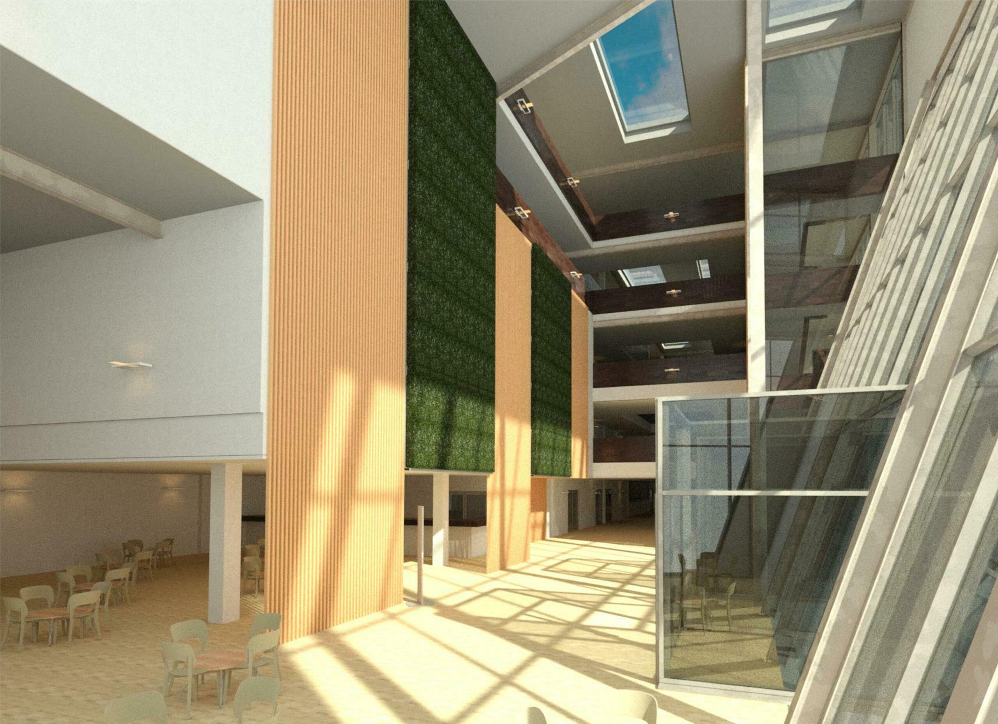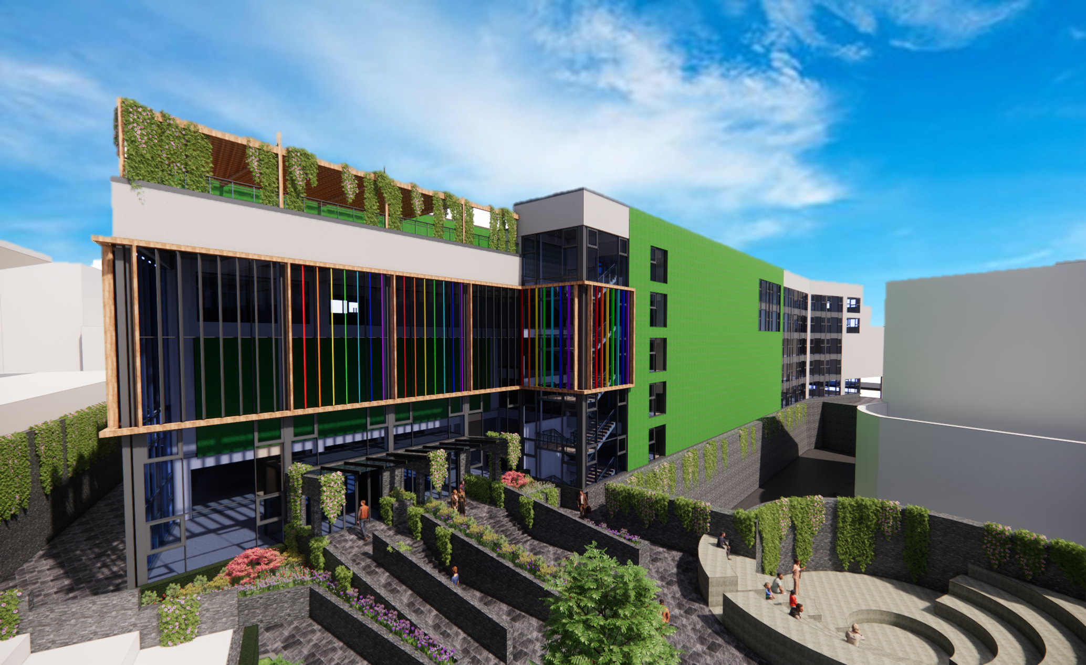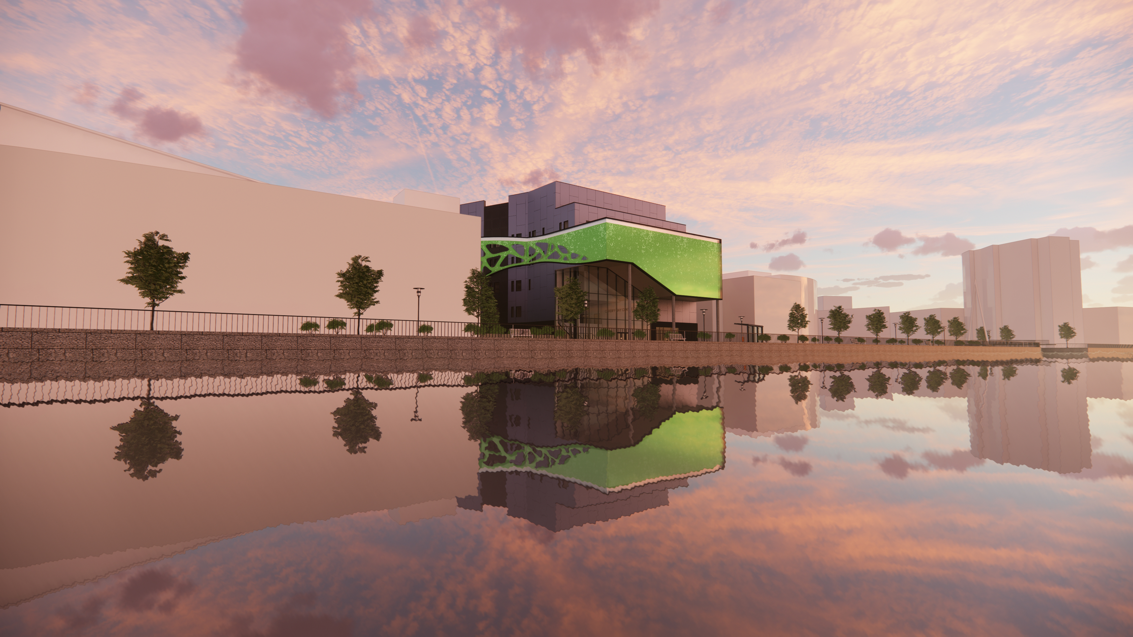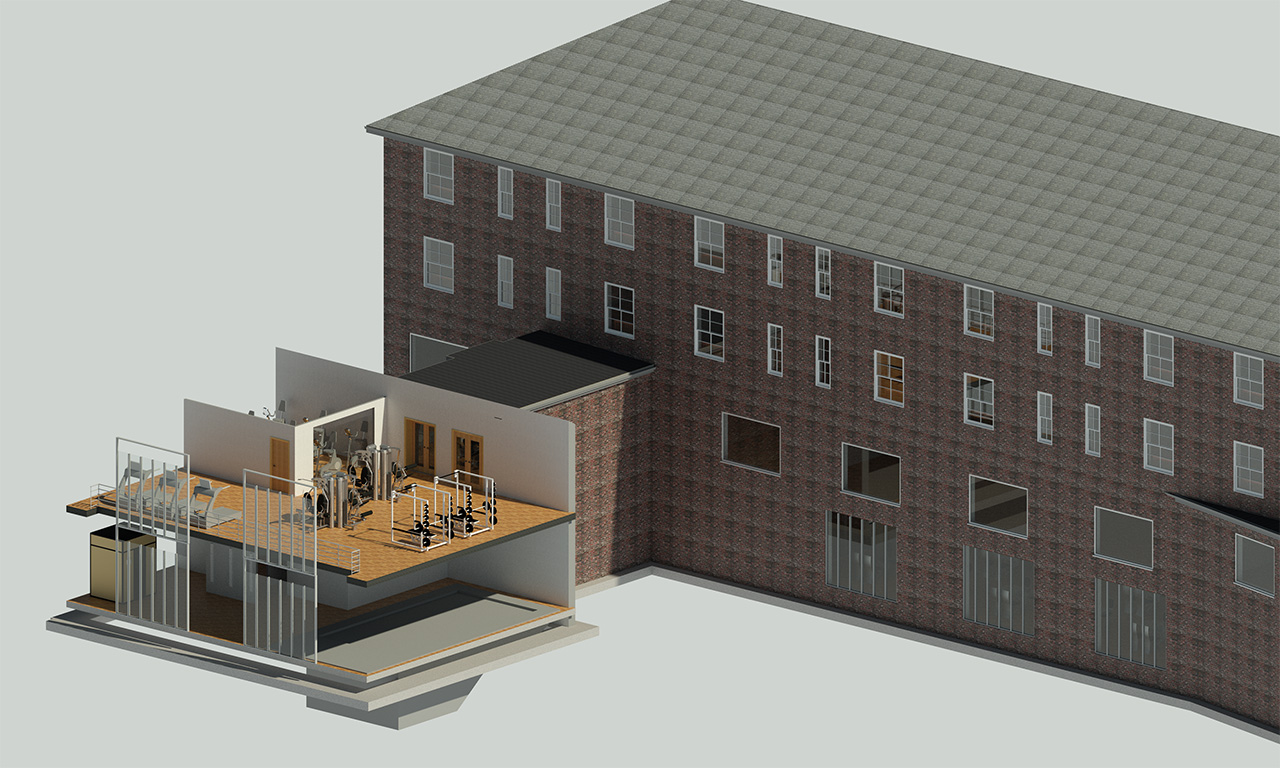
I am studying at Cardiff Metropolitan University and this is my final degree project for Architectural Design and Technology. The project is named Friars point and is located in Barry. During the concept stage, I made the decision to design my building with a rustic, worn exterior and then a more modern and contemporary interior. My reasons behind this is as Barry isn’t a new or modern town, I thought building a 4 storey hotel that struck the eyes wouldn’t receive very good opinions from the locals. Due to that I used reclaimed bricks for the exterior leaf with natural grey slate for the roof.as the building is so close to the coast, my thinking is that the walls and roof would start to weather early giving it a more aged aesthetics making it look like it has been there for as long as the other buildings in Barry.
The interiors will be much more modern and up-to date. The main flooring throughout the hotel will be timber flooring with a satin finish. Walls will be painted with an off grey paint, keeping the rooms cosy and subtle. The building itself will be built with steel framing and a single layer of brick. Cavity wall and celotex insulation. The interior layers of the walls will be made of either plaster board, fire protection plaster board r sound protection plaster board, depending on where in the building you are.
Rwyf yn astudio ym Mhrifysgol Metropolitan Caerdydd a hwn yw fy mhrosiect olaf ar gyfer fy ngradd mewn Technoleg a Dylunio Pensaerniol. Enw’r prosiect yw Friars Point yn y Barri. Yn ystod cyfnod y cysyniad, penderfynais ddylunio fy adeliad â’r tu allan â golwg wledig a thraul arno ac yna’r tu mewn yn fwy modern a chyfoes. Fy rheswm dros wneud hyn yw nad yw’r Barri yn dref newydd neu fodern ac roeddwn yn meddwl na fyddai adeiladu gwesty 4 llawr a fyddai’n taro’n annifyr ar y llygaid, wrth fodd y trigolion lleol o gwbl. Felly defnyddiais friciau oedd wedi’u defnyddio o’r blaen ar gyfer y waliau allanol a llechi llwyd naturiol ar gyfer y to, a gan fod yr adeilad mor agos i’r arfordir , meddyliais y byddai’r waliau a’r to yn dechrau teimlo effaith y tywydd yn fuan, gan roi esthetig henach iddo a’i wneud i edrych fel pebai wedi bod yno am yr un faint o amser â’r adeiladau eraill yn y Barri.
Bydd y tu mewn i’r gwesty lawer yn fwy modern a chyfoes. Bydd y prif loriau drwy’r gwesty yn lloriau pren â gorffeniad satin. Bydd y waliau wedi’u peintio â phaent lled-lwyd a fydd yn cadw’r ystafelloedd yn gysurus ac yn ysgafn. Bydd yr adeilad ei hun wedi’i adeiladfu â ffrâm o ddur ac un haen o friciau. Defnyddir insiwleiddio waliau ceudod a celotex. Bydd haenau mewnol y waliau wedi’u gwneud naill ai o fwrdd plastr, bwrdd plastr a fydd yn diogelu rhag tân, bwrdd plastr a fydd yn cau allan sŵn, yn dibynnu ar ble rydych yn yr adeilad.


