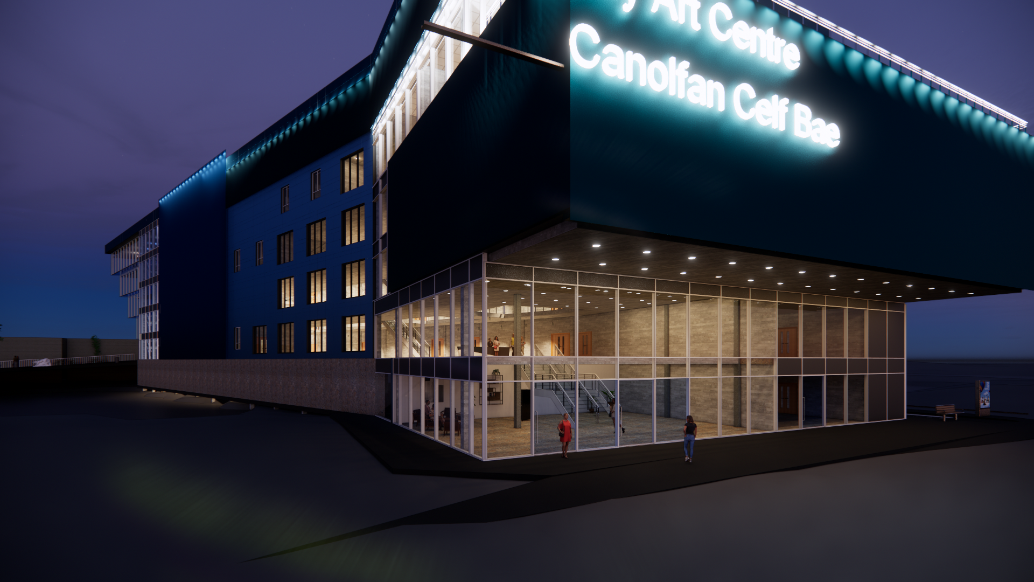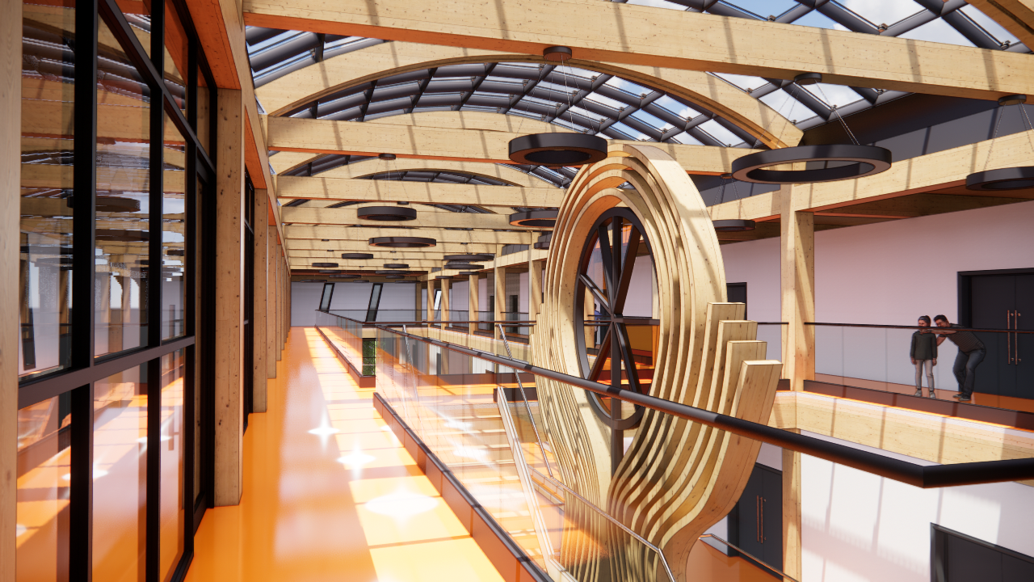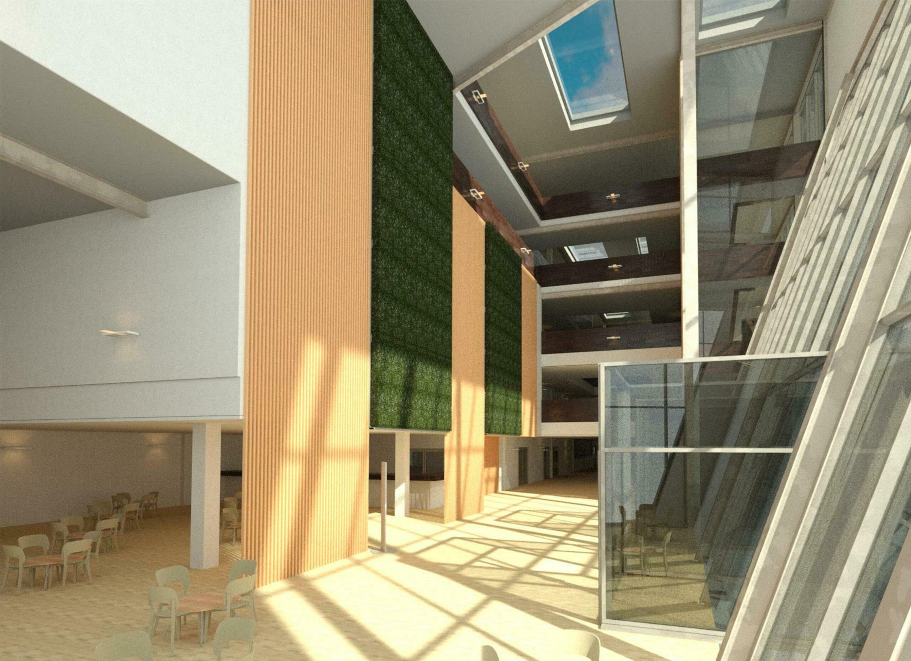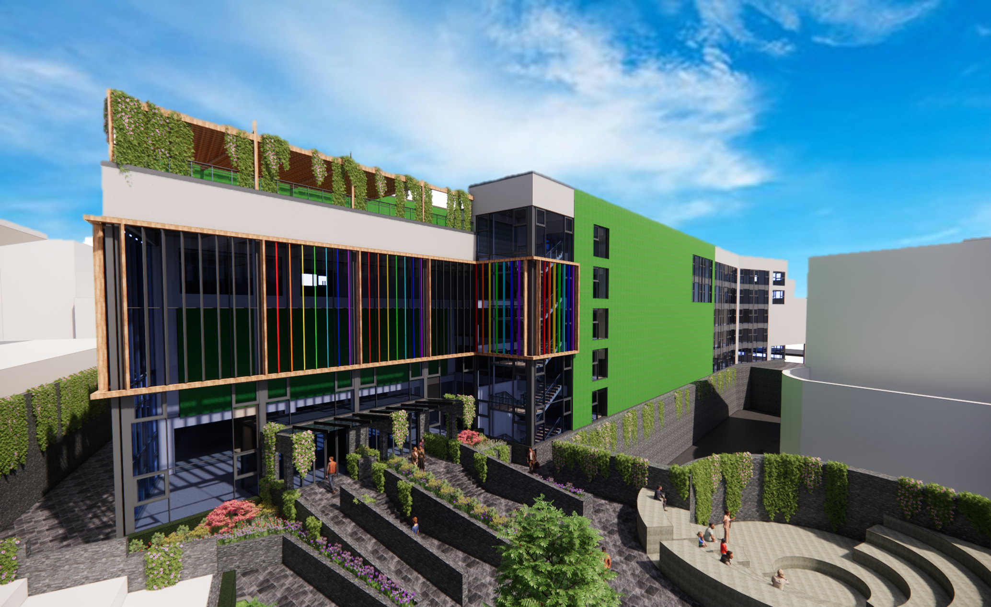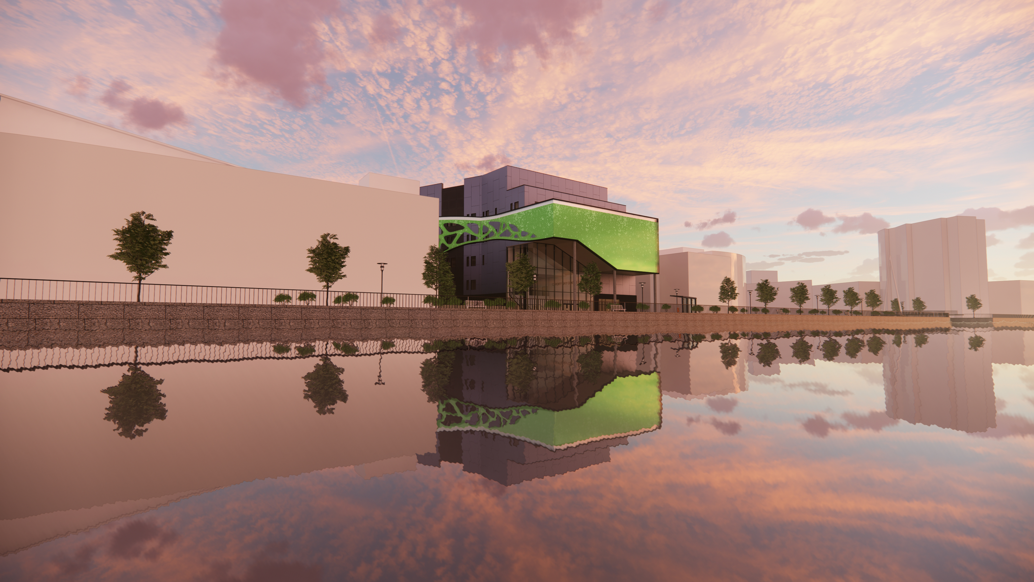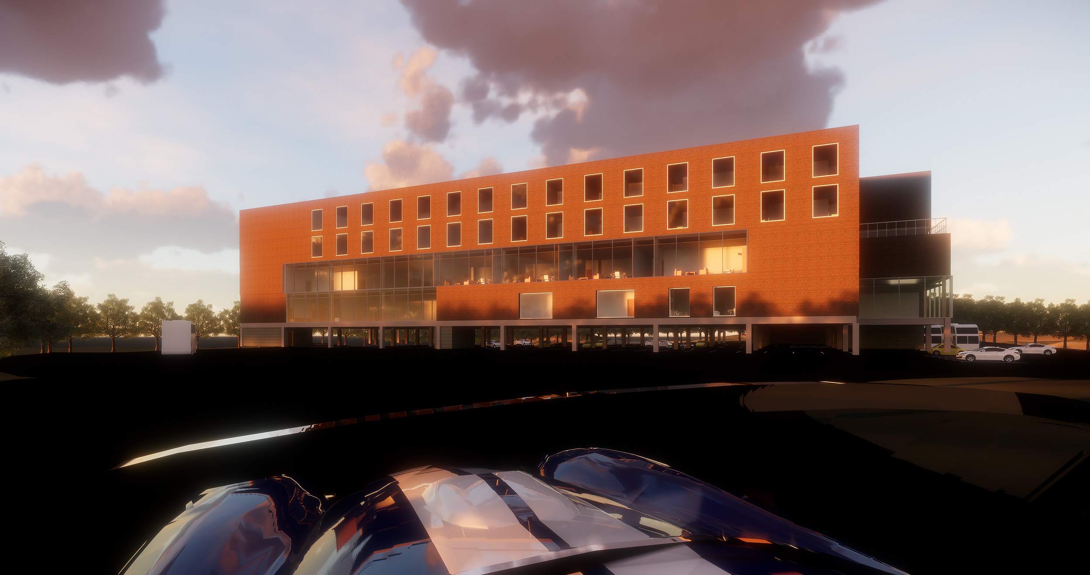
The Friars Point Hotel is the project that we have been set for our 3rd year project in exposure on the BSc (Hons) Architectural Design & technology Course here at Cardiff Metropolitan University. Friars Point situated on one of the headlands of Barry Island just outside of Cardiff. The brief that we had been set was to design a four star hotel which was to include 60 bedrooms over two floors, a pool, some conference suites and a restaurant.
I interpreted this brief and came out with this design. The hotel that I have constructed here has a rustic and industrial feel but with a slightly modern take, containing 27 double rooms, two accessible rooms and one premium room per floor. The site is a very un-level part of Barry, so I decided to counteract this and put my building up to create an underground car park whilst creating a flat blank level to design upon. With the panorama views, where appropriate, I have placed large windows and curtain glazing systems to make the most of the sea views and of Barry Island beach. With the open expansion of the site, I have incorporated a solar collecting wall to gain energy from the sun to heat the building. This particular type of solar energy is very efficient if positioned on the south facing elevation, which I have as you can see above.
Gwesty Friars Point yw’r prosiect a osodwyd i ni ar gyfer ein prosiect ar Exposure ym mlwyddyn 3 ar y cwrs BSc (Anrh) Technoleg a Dylunio Pensaernïol yma ym Mhrifysgol Metropolitan Caerdydd. Mae Friars Point wedi’i leoli ar un o bentiroedd Ynys y Barri ychydig y tu allan i Gaerdydd. Y briff a osodwyd i ni oedd dylunio gwesty pedair seren a oedd i gynnwys 60 o ystafelloedd gwely dros ddau lawr, pwll nofio, rhai switiau cynadledda a thŷ bwyta.
Fe wnes i ddehongli’r briff yma a’r dyluniad hwn yw’r canlyniad. Mae i’r gwesty rwyf wedi’i greu yma ymdeimlad gwledig a diwydiannol ond mae’n ychydig yn fodern ar yr un pryd. Mae 27 o ystafelloedd dwbl, dwy ystafell hygyrch ac un ystafell bremiwm ar bob llawr. Mae’r safle ar ran anwastad iawn o’r Barri, felly penderfynais wrthbwyso hyn a chodi fy adeilad i gael creu maes parcio tanddaearol i roi lefel wastad i gael dylunio arno. Â’r golygfeydd panorama rwyf wedi gosod, lle roedd hynny’n briodol, ffenestri mawr a systemau murlenni gwydr i gael mwynhau’r golygfeydd o’r môr a thraeth Ynys y Barri ar eu gorau. Â’r safle yn un agored, rwyf wedi gosod wal solar i gasglu ynni o’r heulwen i wresogi’r adeilad. Mae’r math yma o ynni solar yn effeithlon iawn os bydd y wal yn wynebu tua’r de; felly rwyf wedi gwneud hyn fel y gwelwch uchod.


