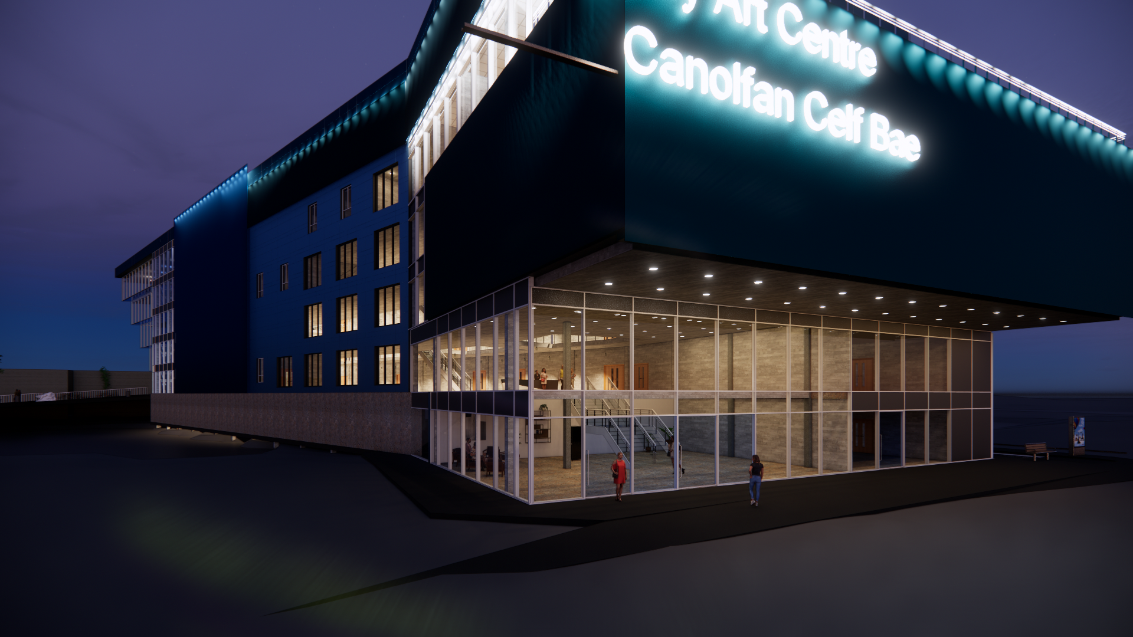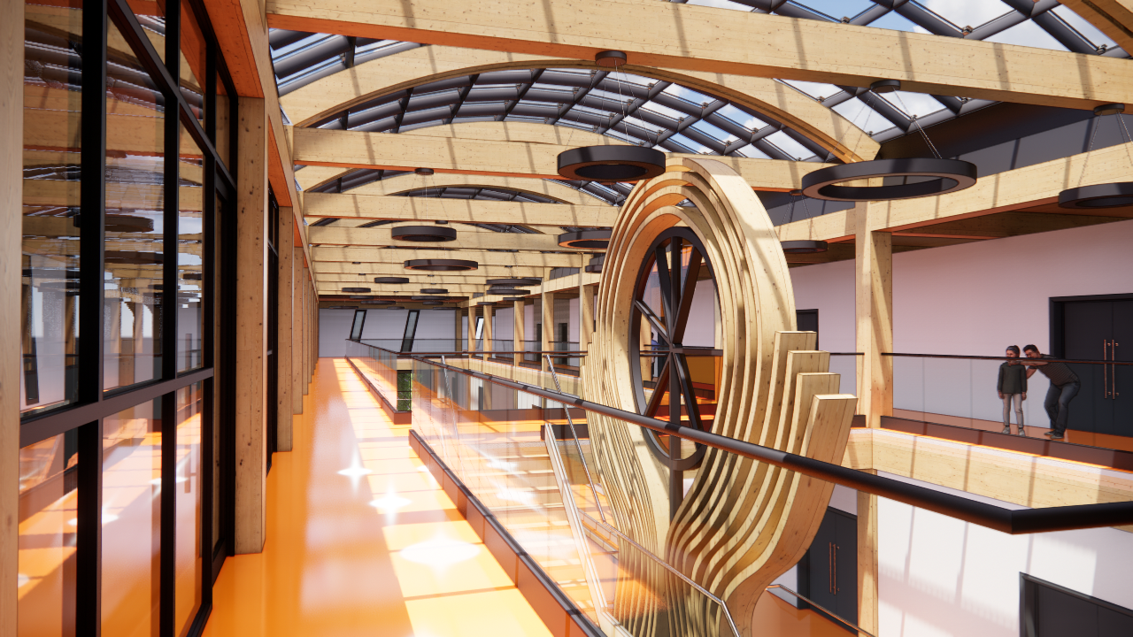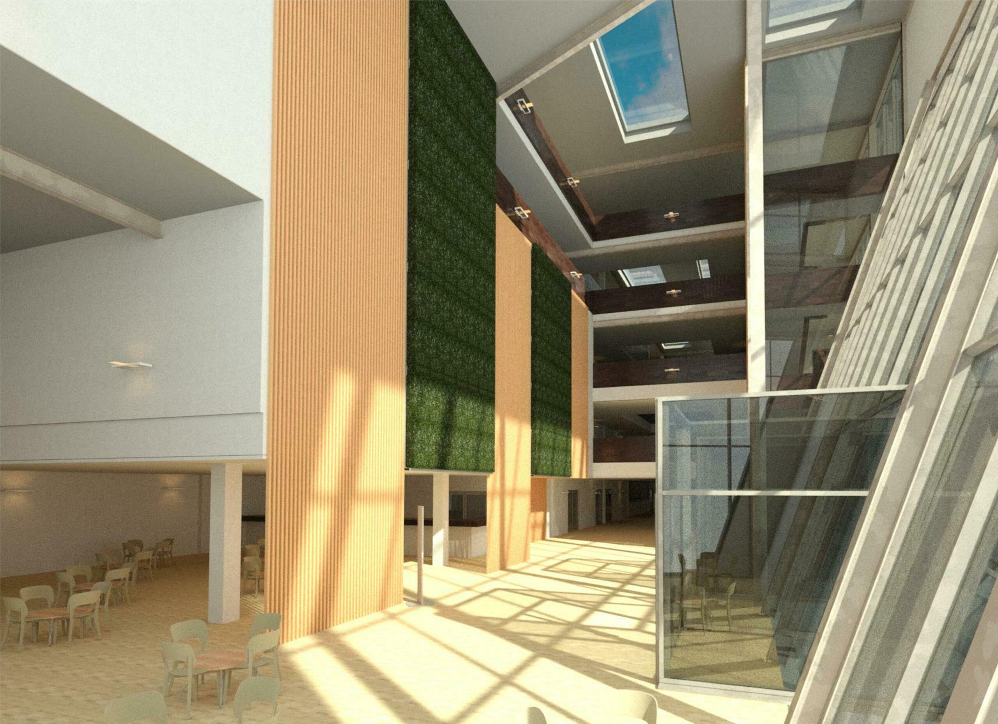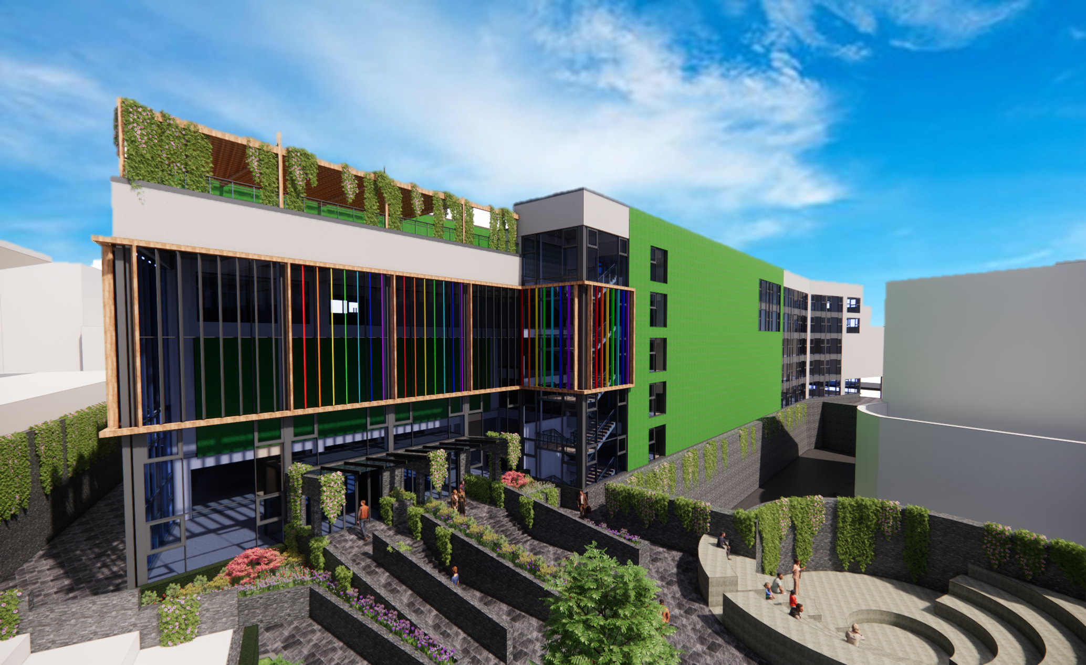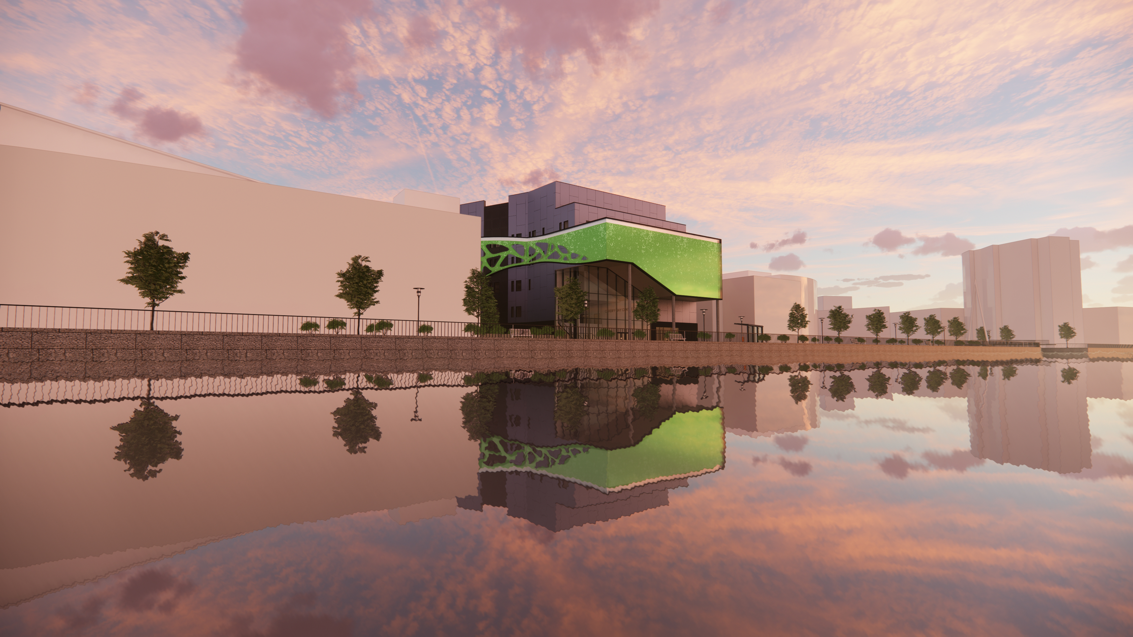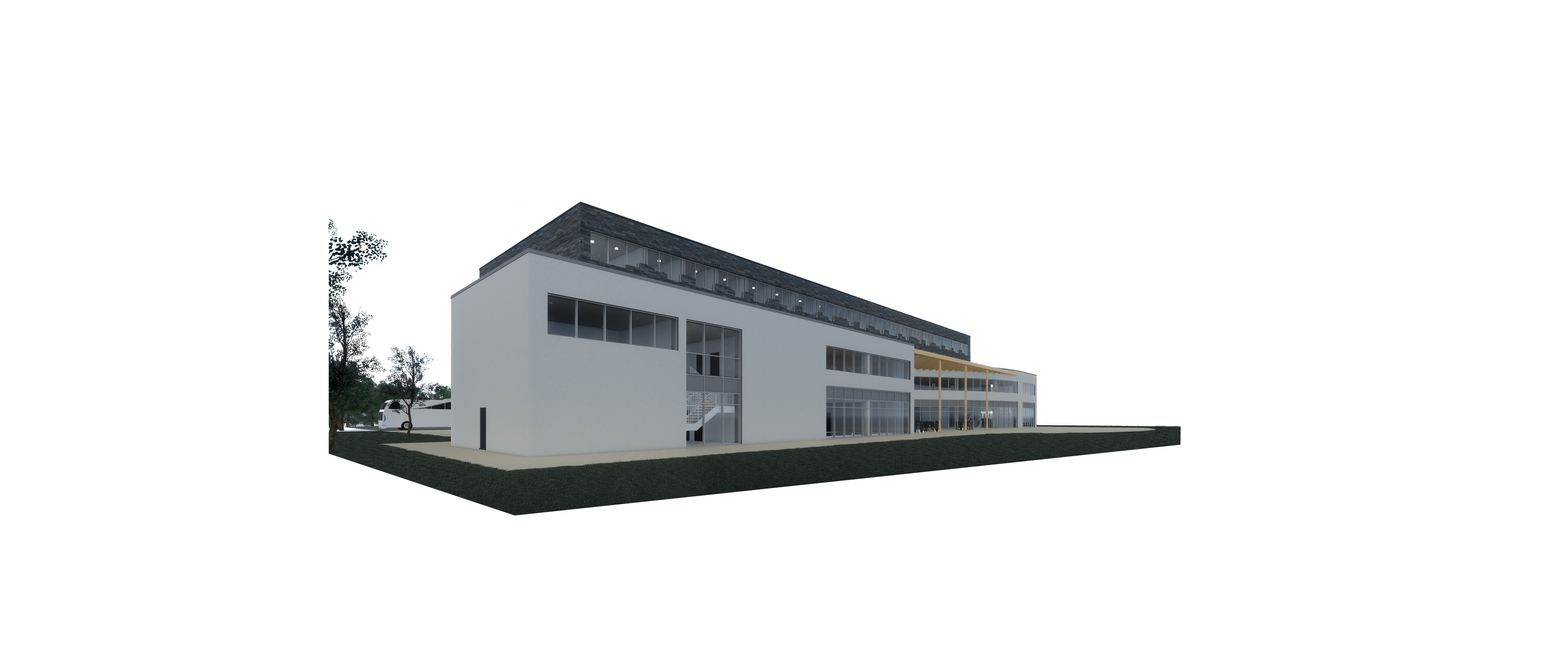
For our final year project we were tasked to design a four star hotel for Friars Point, a section of headland in Barry Island, Wales. Contrasting to previous years, we were given a basic floor plan with suggested spaces to aid the process of designing and detailing the building. For my project I wanted to achieve a modern-looking design, whilst also ensuring that the building did not look out of place on the site. To achieve this, I decided on the use of a white silicone render finish, StoSilco, for the ground and first floors, and a Welsh slate façade for the two bedroom floors. To ensure that both of these materials complement each other, I designed a stainless steel channel between the two to give both façade finishes definition. To complete the modernist approach, I used the Kawneer AA100 50mm curtain walling system to maximise views of Watch House Bay in key areas of the hotel. Another key feature that I included in the design of my hotel was to give the ability for it to be deconstructed, as a result of the construction methods that I employed. The reason I wanted to achieve this was due to the fact that I researched ‘Designing Buildings for Deconstruction’ for my dissertation, and believe that this will be a key requirement for the construction industry in years to come.
Ar gyfer ein prosiect yn ein blwyddyn olaf gofynnwyd i ni ddylunio gwesty pedair seren ar gyfer Friars Point sy’n ddarn o bentir yn Ynys y Barri, Cymru. Yn wahanol i flynyddoedd blaenorol, rhoddwyd sylfaenol i ni ar gyfer y lloriau ac awgrymwyd mannau i helpu’r broses ddylunio a manylu ar yr adeilad. Ar gyfer fy mhrosiect roeddwn am greu dyluniad modern yr olwg ond a fyddai’n sicrhau hefyd nad oedd yr adeilad yn edrych yn ddieithr ar y safle. Er mwyn cyflawni hyn, penderfynais ddefnyddio rendrad silicôn gwyn, StoSilco, ar gyfer y llawr gwaelod a’r llawr cyntaf, a ffasâd o lechi Cymreig ar gyfer y ddau lawr lle byddai’r ystafelloedd gwely. Er mwyn sicrhau bod y ddau ddeunydd hyn yn gydnaws â’i gilydd, fe wnes i ddylunio sianel o ddur gwrthstaen rhwng y ddau er mwyn diffinio’r ddau ffasâd yn glir. I gwblhau’r wedd fodernaidd fe ddefnyddiais system furlenni 50mm Kawneer AA100 i ddangos golygfa Bae Watch House ar ei gorau yn ardaloedd allweddol y gwesty. Nodwedd arall y gwnes i ei chynnwys yn nyluniad fy ngwesty oedd rhoi’r gallu iddo gael ei ddadadeiladu o ganlyniad i’r dulliau adeiladu a ddefnyddiais. Y rheswm roeddwn am wneud hyn oedd oherwydd i mi ymchwilio i ‘Dylunio Adeiladau ar gyfer eu Dadadeiladu’ yn fy nhraethawd hir ac rwy’n credu y bydd hwn yn ofyniad allweddol i’r diwydiant adeiladu ymhen blynyddoedd i ddod.


