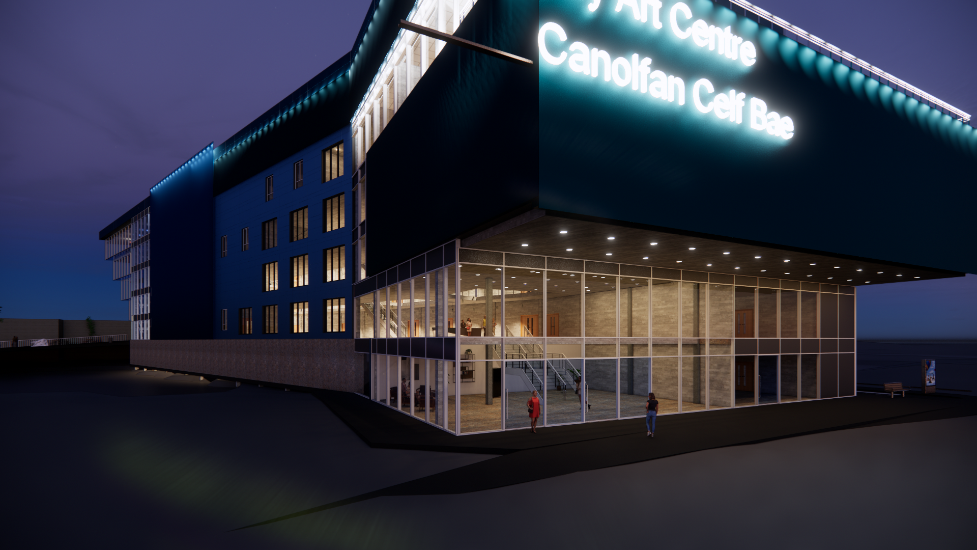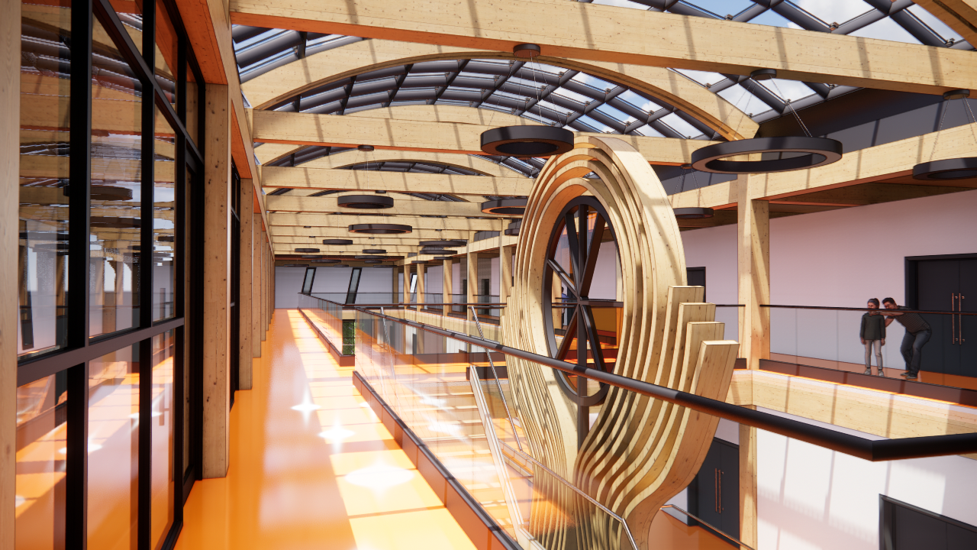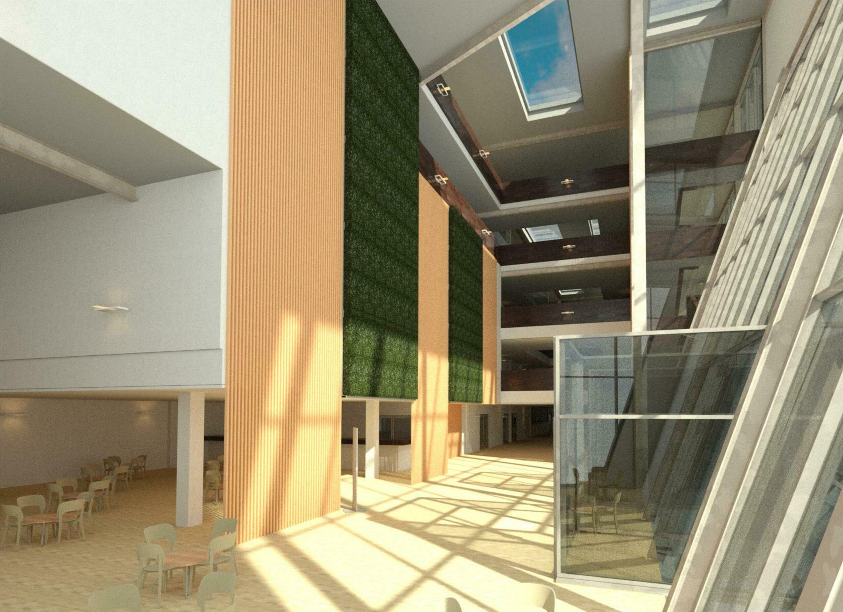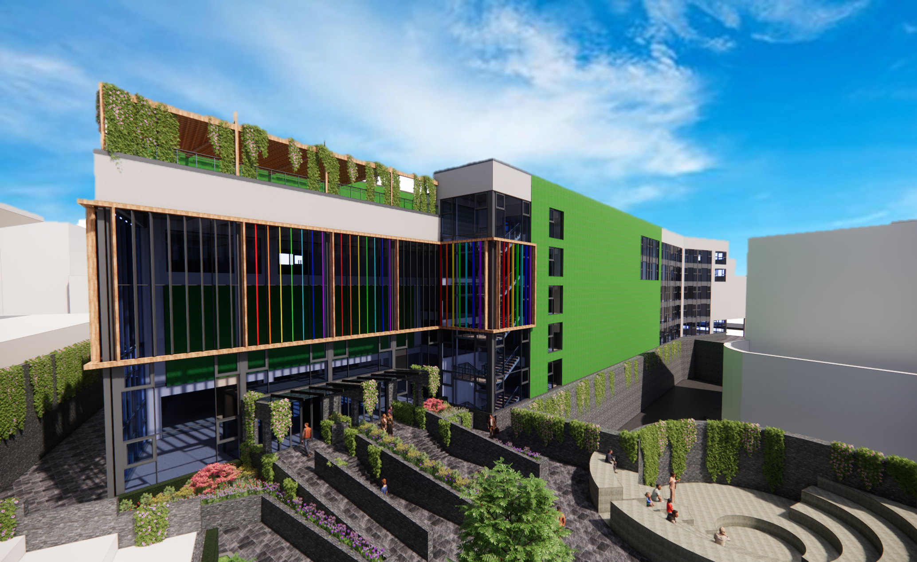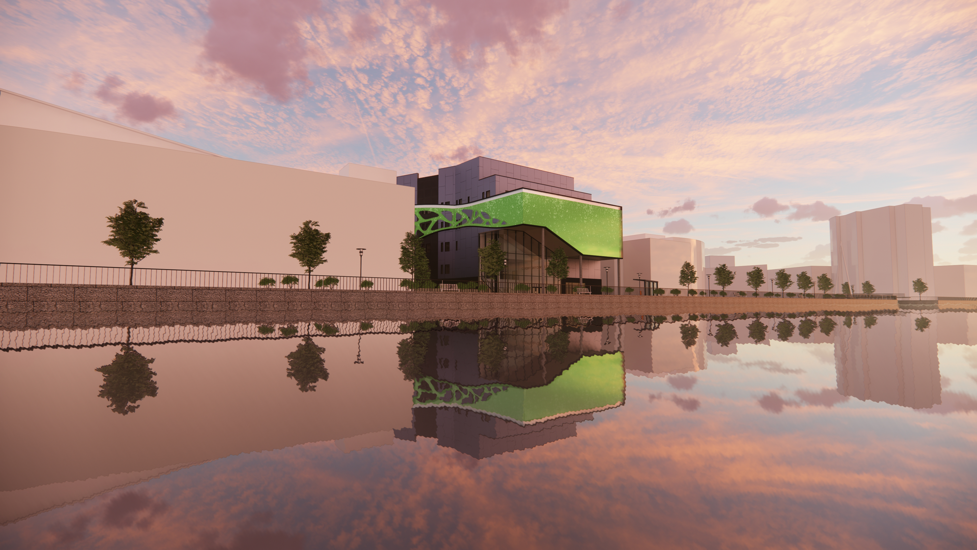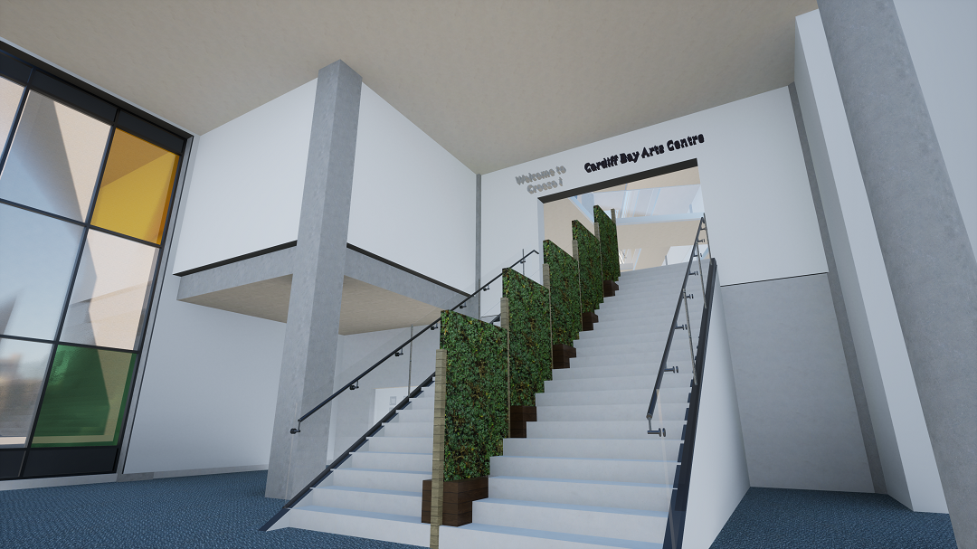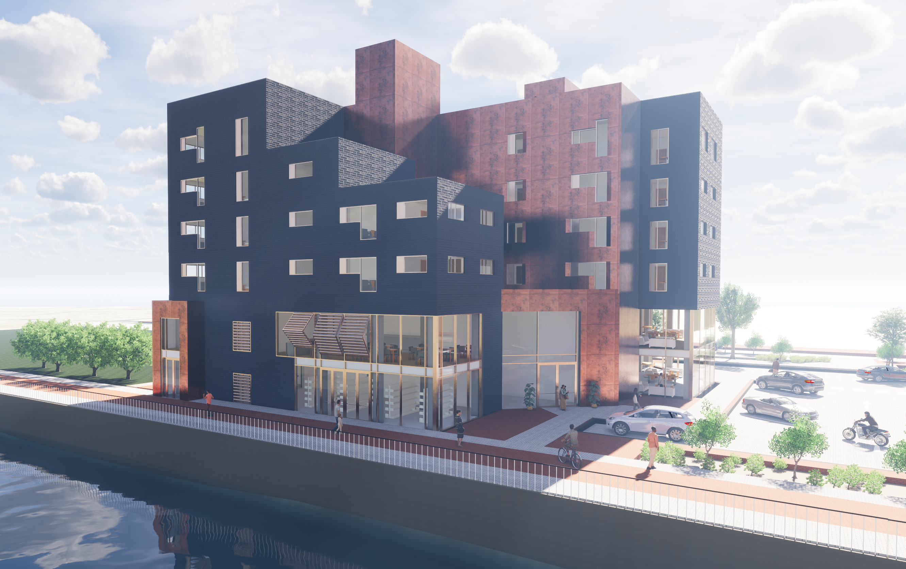
The brief of this project required the architectural design and technical details of a 5 storey building for a mixed use development, incorporating commercial and residential space. The brief was based around a live location at Porth Teigr bay, Cardiff bay.
My Design has commercial space on the ground and 1st floor and a total of 35 apartments on the 2nd, 3rd, 4th and 5th floor.
One major issue with flats is overheating and lack of natural sunlight, in the design stage I focused on creating a shape that would prevent apartments parallel to each other on both sides of the main corridor and minimise the amount of apartments facing North. I also aimed to provide the majority with more than one external facing wall. This is small site and proved a difficult challenge but it was possible with the shape I have designed.
The brief had a focus on creating a building with a good balance of sustainability, buildability and health and safety. In terms of the structure I have chosen is a hybrid of concrete and steel. Concrete as a necessity for a transfer slab but this can also provide thermal mass. Steel is the majority of the frame and is structural SFS. This is a fully recyclable and re-usable material. It also reduces the use of heavy steel columns and beams that a typical steel frame would need. Light weight framing is a safer and easier to construct on site reducing health and safety risks.
Gofynnodd brîff y prosiect hwn am fanylion dylunio pensaernïol a thechnegol adeilad 5 llawr ar gyfer datblygiad defnydd cymysg sy’n ymgorffori gofod masnachol a phreswyl. Roedd y brîff yn seiliedig ar leoliad byw ym mae Porth Teigr, Bae Caerdydd.
Mae fy nyluniad yn cynnwys gofod masnachol ar y llawr gwaelod a’r llawr 1af a chyfanswm o 35 o fflatiau ar yr 2il, 3ydd, 4ydd a 5ed lloriau.
Un broblem fawr gyda fflatiau yw gor-wresogi a diffyg golau haul naturiol, yn y cam dylunio canolbwyntiais ar greu siâp a fyddai’n atal fflatiau rhag bod yn gyfochrog â’i gilydd ar ddwy ochr y prif goridor ac yn isafu nifer y fflatiau sy’n wynebu tua’r Gogledd. Anelais hefyd at ddarparu mwy nag un wal sy’n wynebu y tu allan ar gyfer y mwyafrif ohonynt. Dyma safle bach ac fe brofodd i fod yn her anodd ond roedd yn bosib gyda’r siâp yr wyf wedi’i dylunio.
Ffocws y brîff oedd creu adeilad sydd â chydbwysedd da o gynaladwyedd, rhwyddineb adeiladu ac iechyd a diogelwch. O ran yr adeiledd, rwyf wedi dewis hybrid o goncrit a dur. Concrit fel anghenraid ar gyfer slab trosglwyddo ond gall hwn ddarparu màs thermal hefyd. Mae’r mwyafrif o’r ffrâm yn ddur, sef SFS adeileddol. Dyma ddeunydd a all gael ei ailgylchu a’i ailddefnyddio’n llawn. Mae’n gostwng y defnydd o golofnau a thrawstiau dur trwm y byddai eu hangen gyda ffrâm ddur arferol. Mae fframiau ysgafn yn fwy diogel a hawdd i’w hadeiladu ar y safle, gan ostwng risgiau iechyd a diogelwch.

