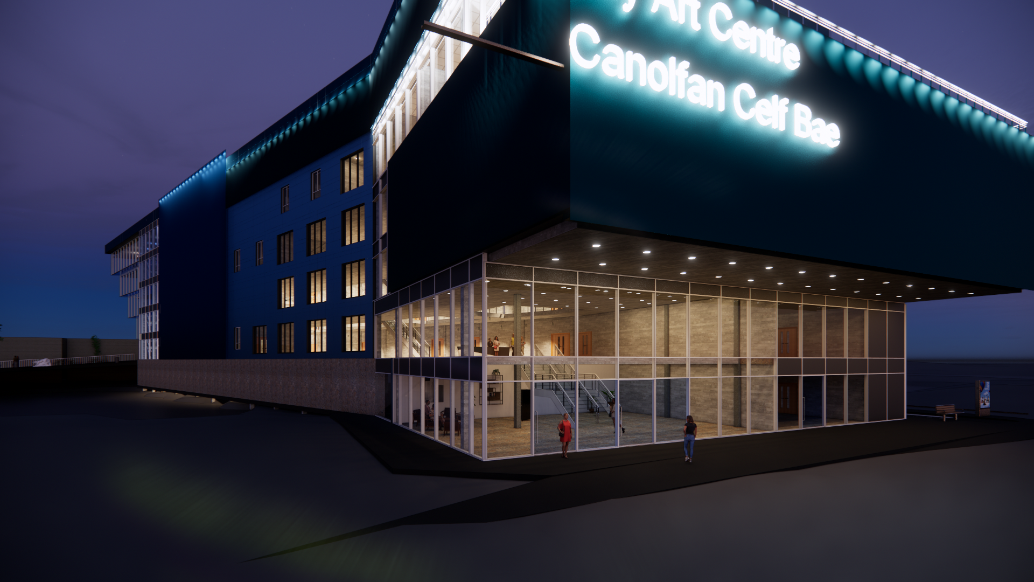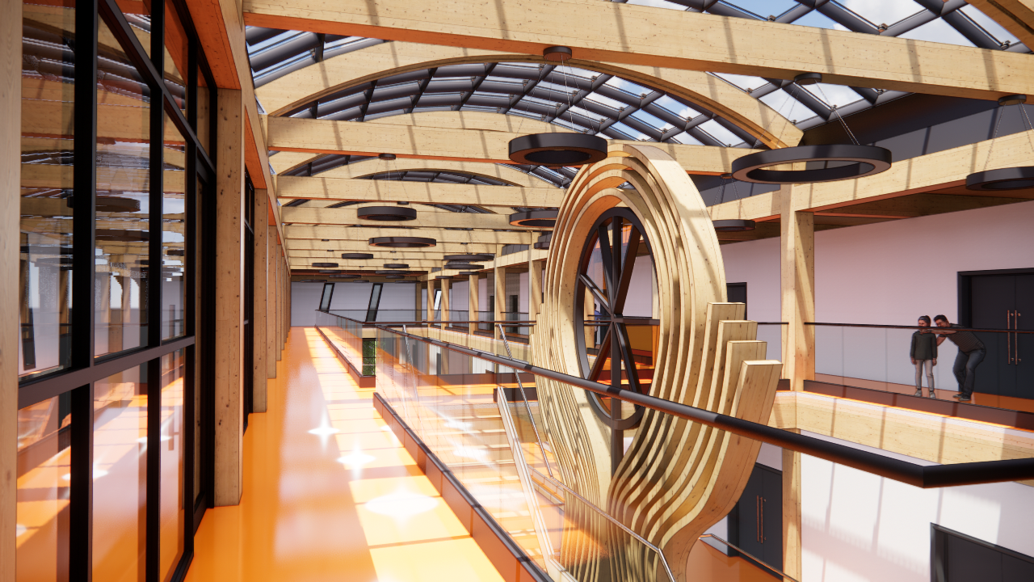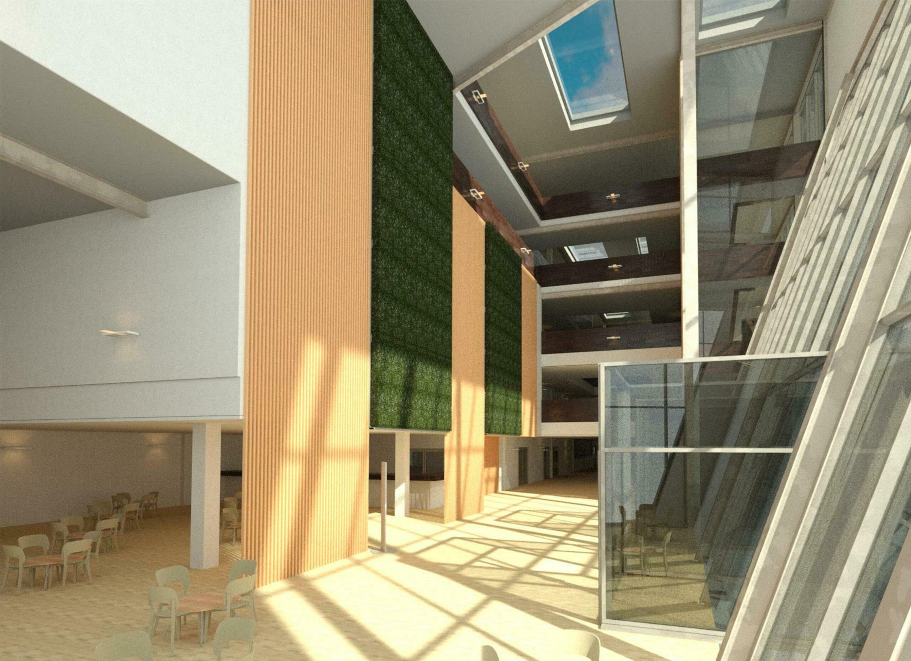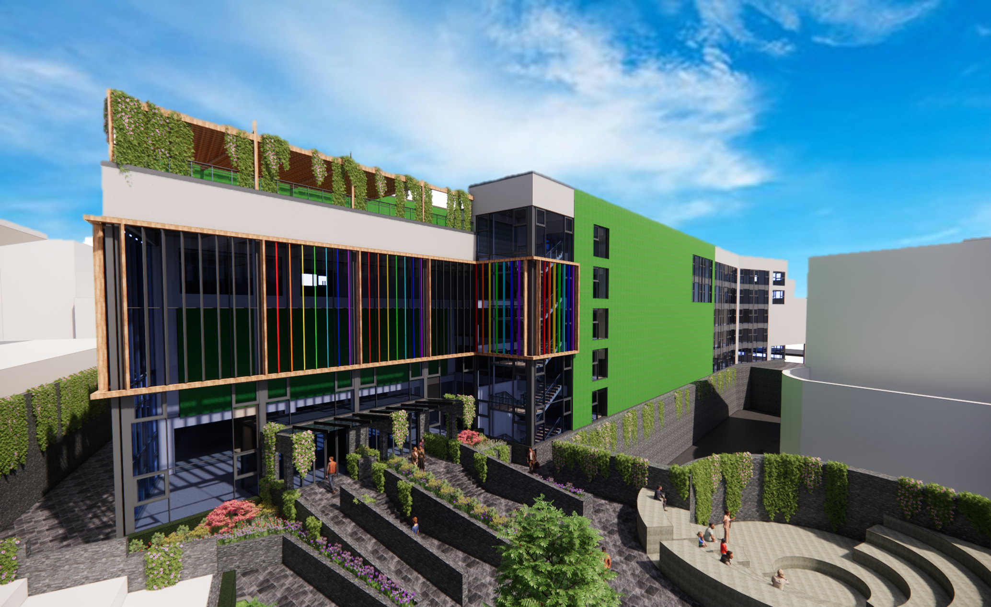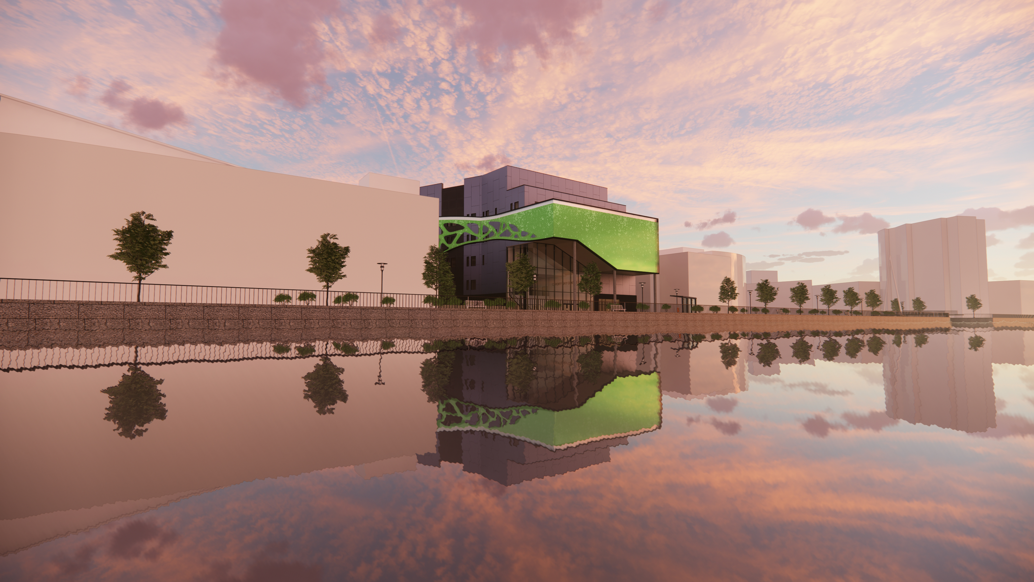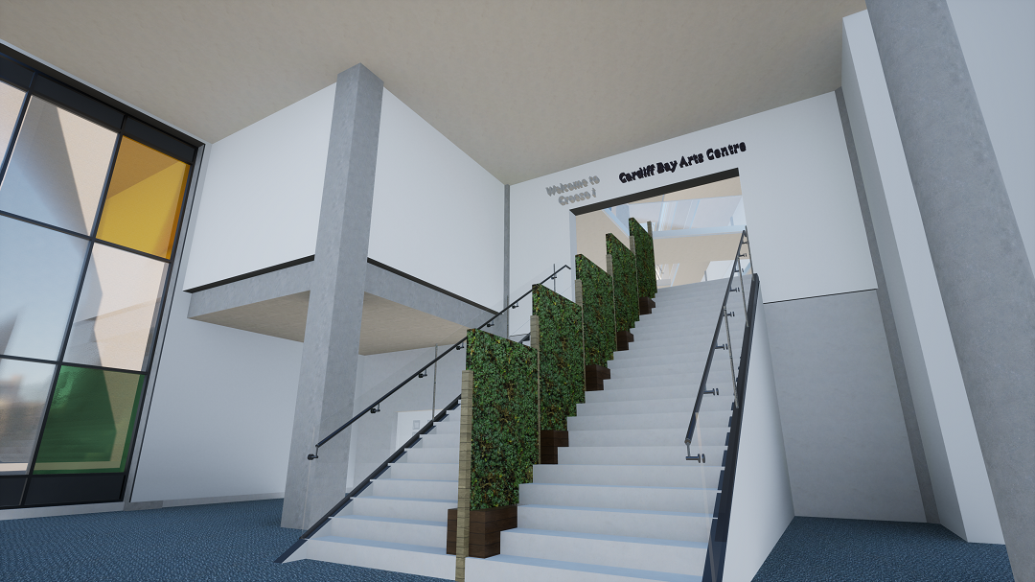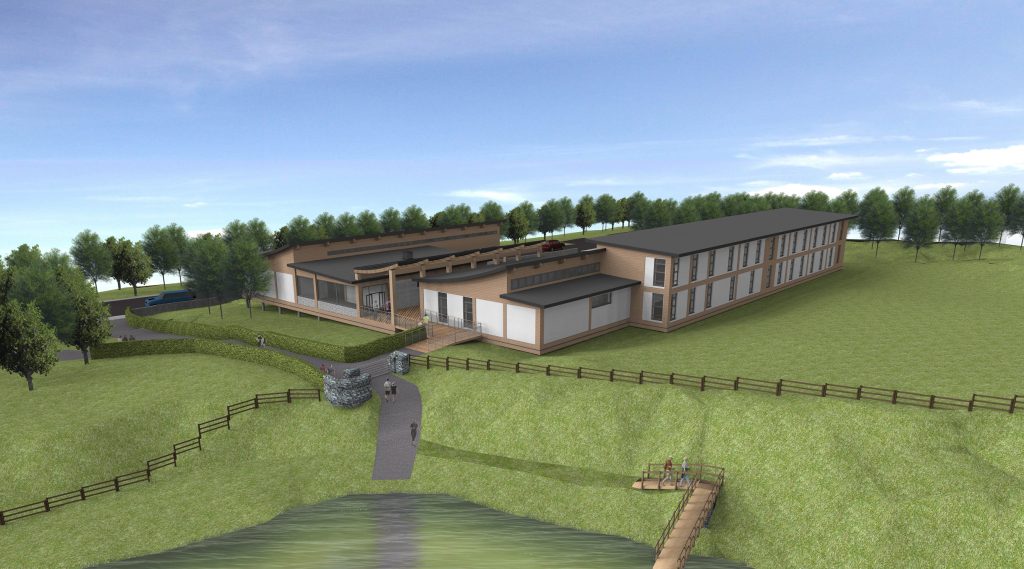
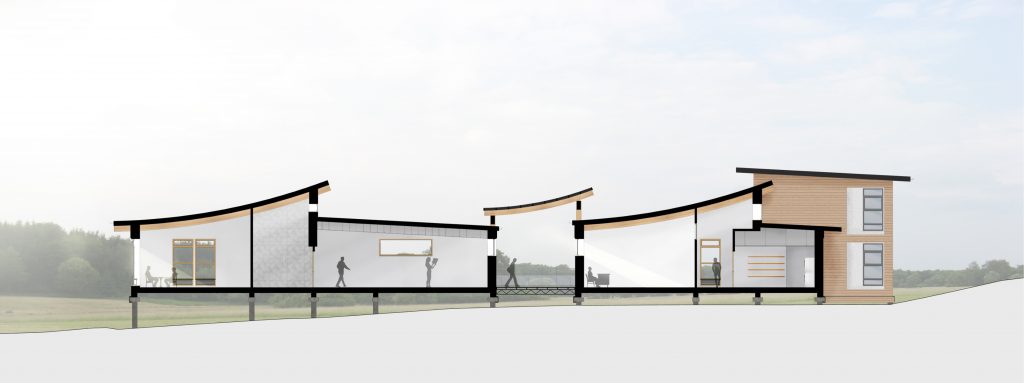
Beacons View – Pen-Y-Fan Visitor Centre
Beacons View is a proposed design for a new visitor and interpretation centre combined with a residential block to accommodate groups or individuals for overnight stays. This project is based on the development of a vacant site at Pont ar Daf at the foot of Pen y Fan in the Brecon Beacons. The design is split into two separate blocks. The accommodation block is two stories and contains 17 bedrooms with a self-catering and dining area on each floor. Each room contains four fold-out beds and an ensuite, providing sleeping facilities for a total of 68 people. The block also contains educational facilities, a wash and dry room, and a store room to contain hiking equipment.
The visitor centre block is single storey and contains an interpretation area, a staff office, a plant room, and a refectory complete with outdoor seating area, providing eating facilities for a maximum of 80 people at a time.
The centres East elevation is kept clear to uncover the view of Pen-Y-Fan from the residential and refectory areas. The design is split by a covered walkway enabling easy access from the car park area to the Pen-y-Fan hiking trail. Apart from the residential block, the design was kept to a single storey construction in order to avoid the structure protruding out from the landscape. The curved roofs were inspired by the landscape of the Brecon Beacons to help it blend in with the surrounding environment.

