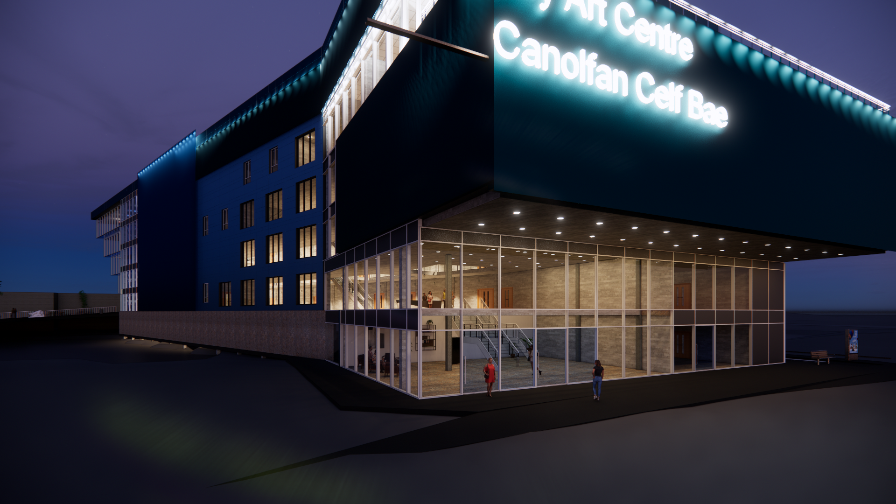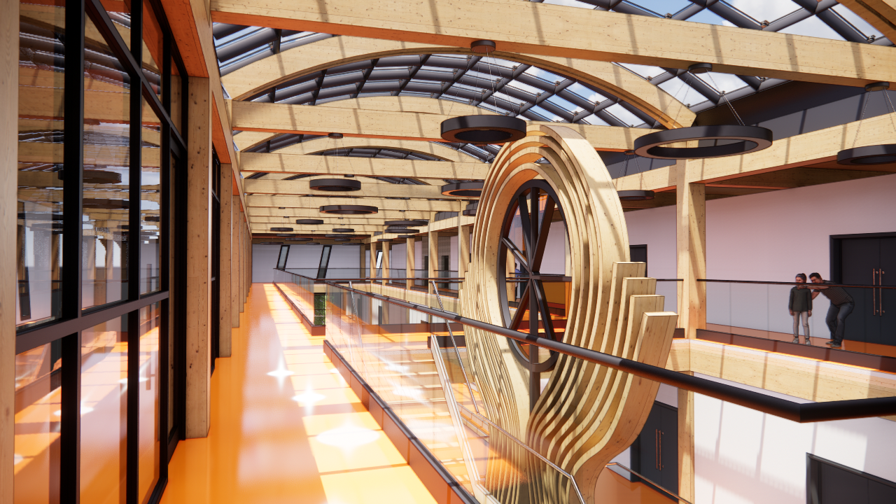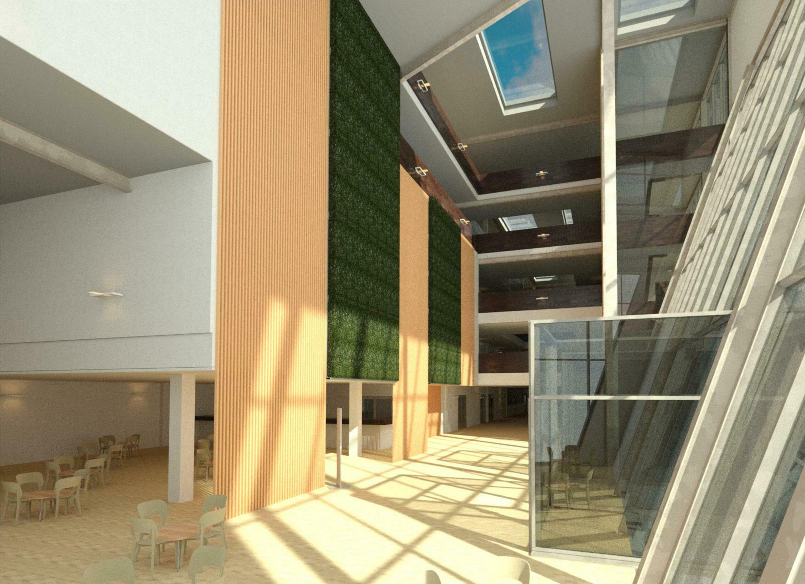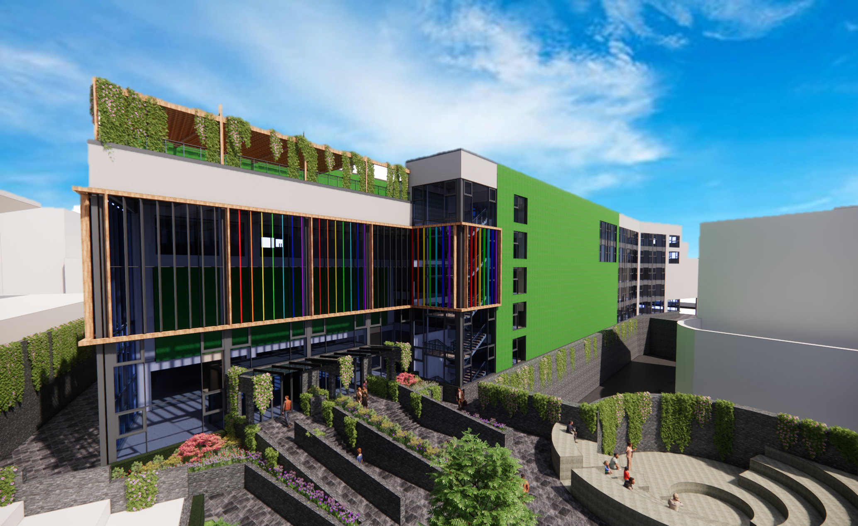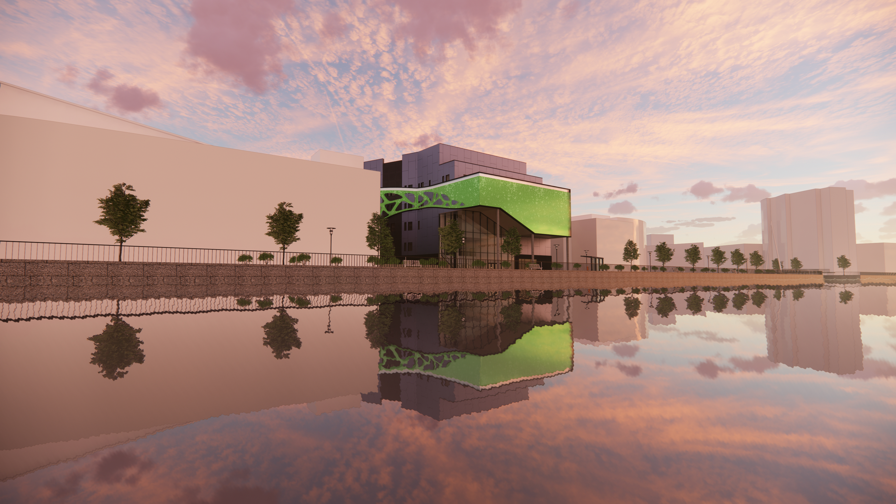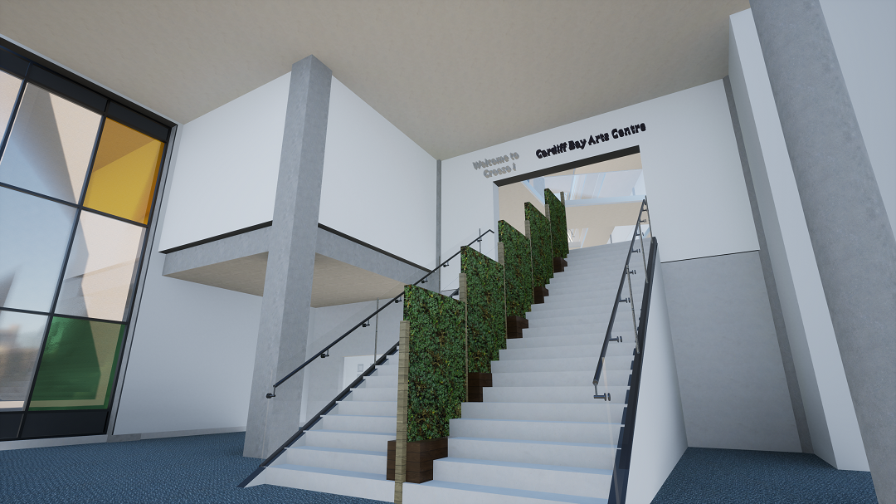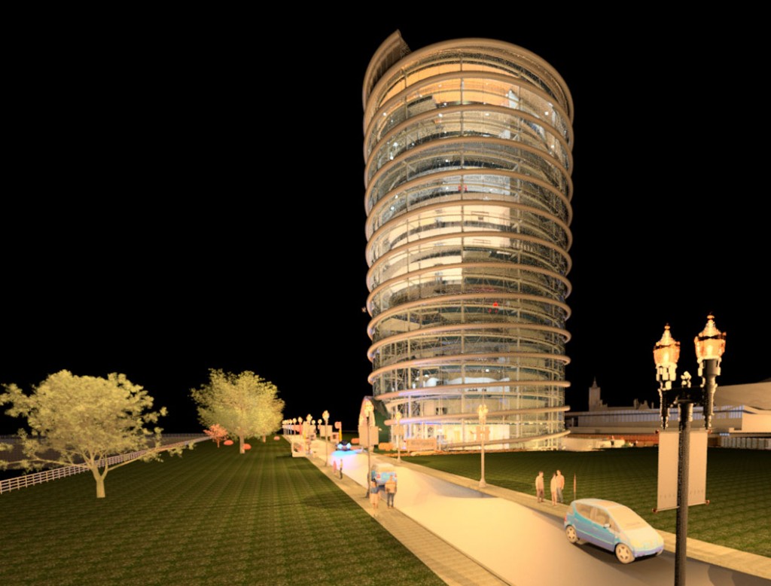
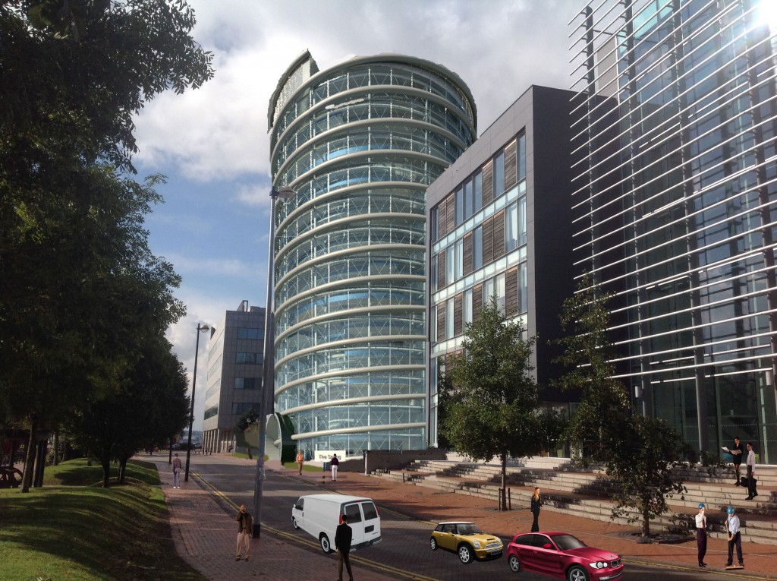
Cardiff Waterside Arts Centre – ‘The Spring’
The project being exhibited is a proposed design for a new Arts Centre which is 12 floors high providing 13500 m2 of accommodation including a cinema, theatre/performance space, dance /aerobic classes, gallery/exhibition space, educational facilities/adult classes, life drawing classes/studios/workshops, reading room, cafe/bar, crèche and shops. Provision is also made for storage, plant room, goods inward and deliveries, building services mechanical electrical and plumbing, fire escapes external and internal, staff recreational facilities, office administration space, reception, ticket office, sanitary facilities including disabled access, vertical movement elevators/escalators, waste storage and removal.
The development is predominantly glass with an external helical structure giving the building the characteristic form of a ‘Spring’ in external appearance.
The building is a steel frame structure and the steel will be exposed periodically on the inside of the building to enhance the appearance as described. The inside of the building will encourage free unrestricted movement around the building whilst respecting and accommodating the various independent and varying uses of the building.
Location: ‘The Spring’ is located in the newly developed district of Cardiff Waterside located in Cardiff Bay, Europe’s largest waterfront development. Completed in 1999, it has created a 500 acre freshwater lake with 8 miles of waterfront which has stimulated the development of the Bay as a tourist and leisure destination.
Views overlooking a freshwater lake with uninterrupted views across the barrage can be obtained from the front of the building with uninterrupted views of ‘The Senedd’ building from the rear of the building.

