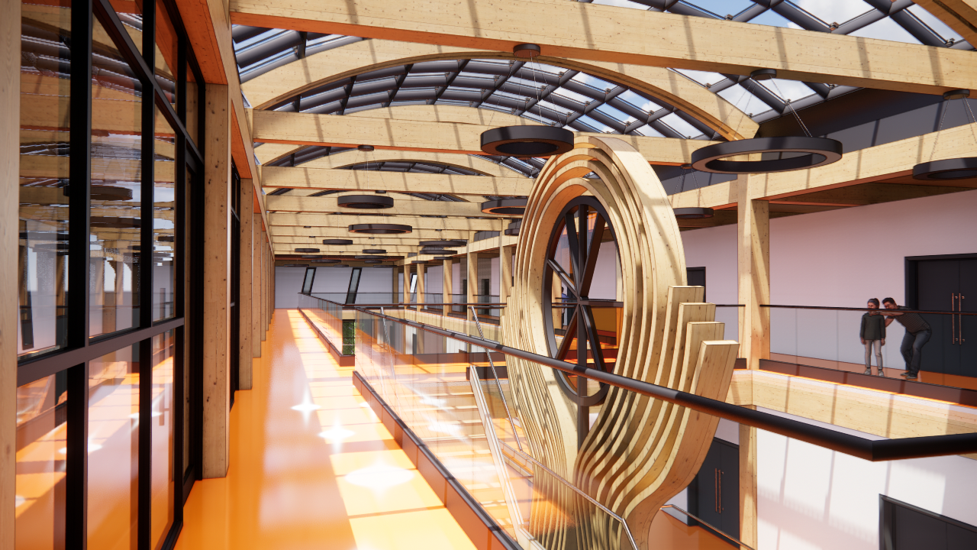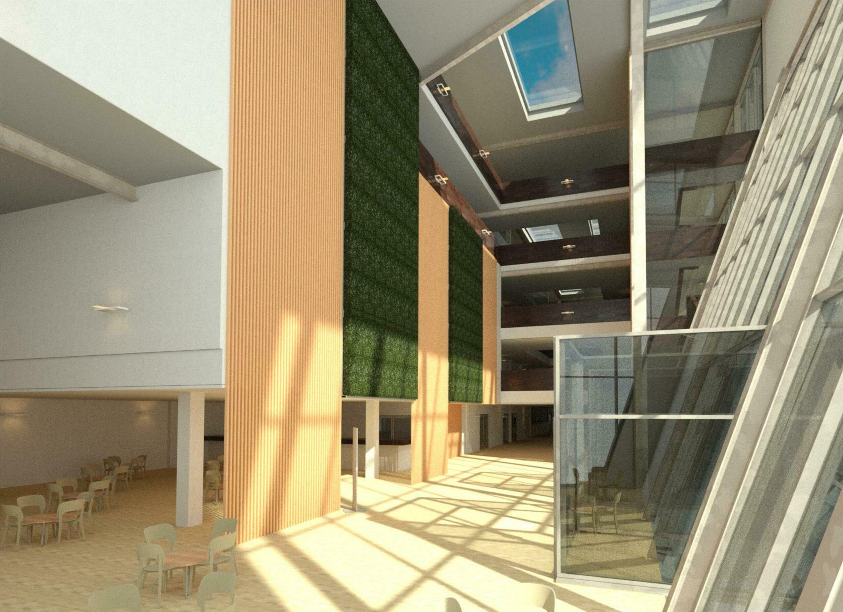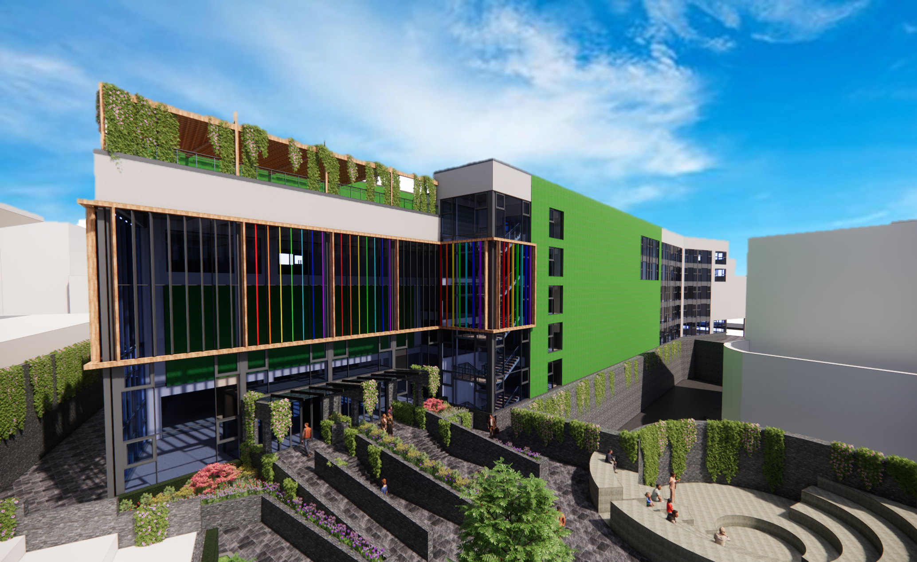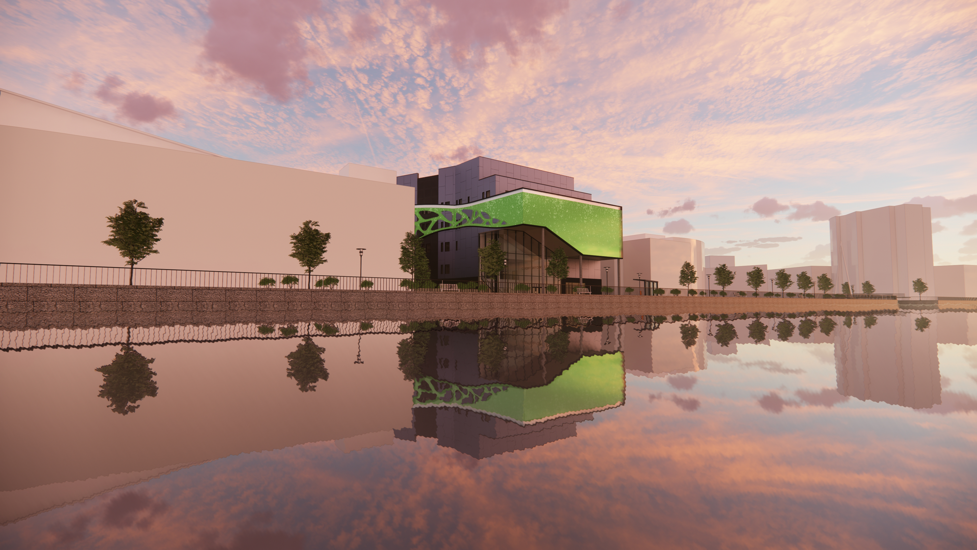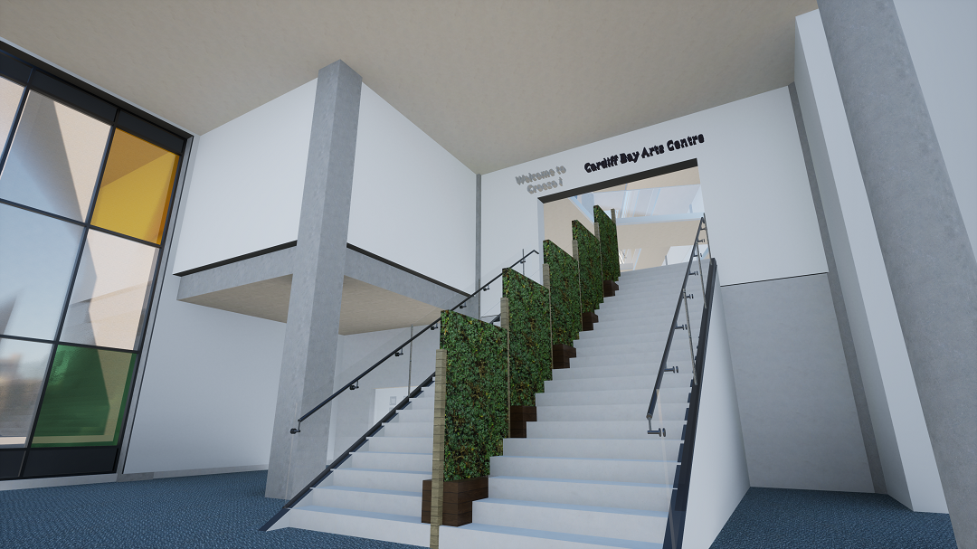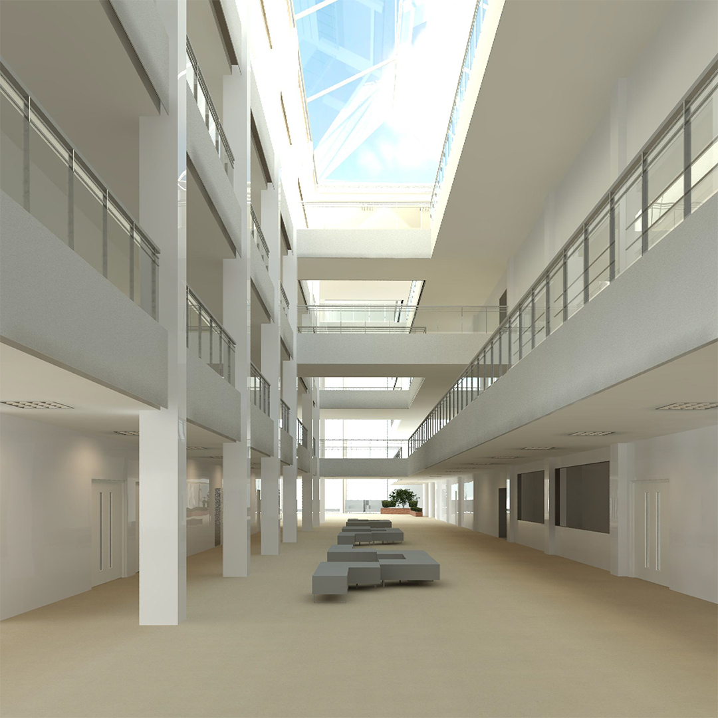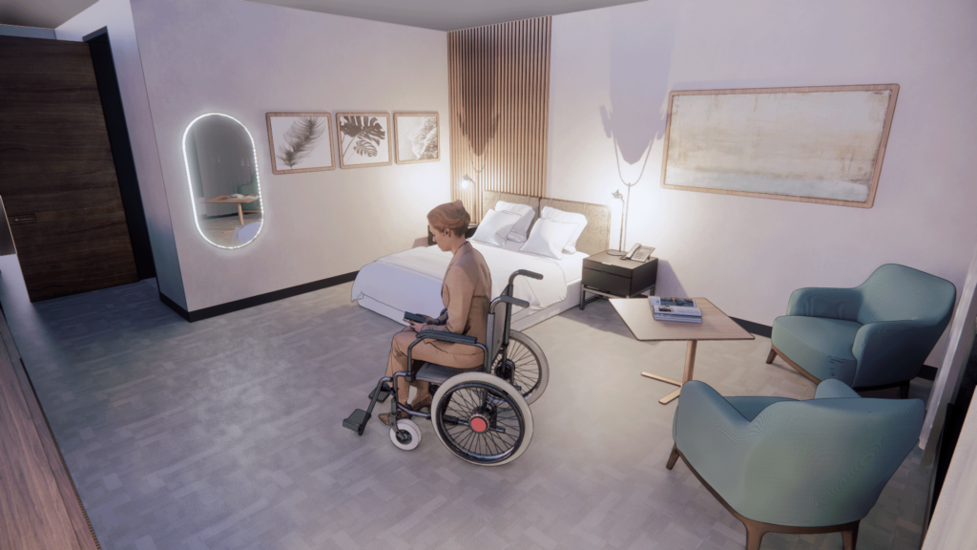
Hi, my name is Ross. I am an Architectural Design & Technology student. This is my hotel Omni project. The brief for the project was to design a ten-storey, four-star hotel, able to accommodate between 100 and 300 guests ,on an open site located in Cardiff Bay.
Initially I responded to the brief by considering all the opportunities and constraints that the site, its location and its context presented. Secondly, I identified key legislature and design guide documents to create my design proposals. I created a digital 3D working model of the hotel using the CAD software Revit. From this 3D Revit model, I produced construction plans, sections, elevations and details as well as rendered presentation drawings to give an artistic realisation of my hotel design.
I have chosen to create a conceptual hotel that follows the guidance in Approved Document Part M, Volume Two and the British Standards BS8300. These documents set out how buildings should be designed to create an accessible and inclusive environment for disabled guests. This was also the focus subject for my written dissertation. My intention was to create a luxurious design that balances functionality and style for all guests. The design is intended to demonstrate that it is possible to create a functional, accessible hotel which does not compromise style.
Helo, Ross yw fy enw i. Rwy’n fyfyriwr Dylunio Pensaernïol a Thechnoleg. Dyma fy mhrosiect gwesty Omni. Y briff ar gyfer y prosiect oedd cynllunio gwesty deg llawr, pedair seren, fyddai’n gallu lletya rhwng 100 a 300 o westeion, ar safle agored ym Mae Caerdydd.
Ymatebais yn wreiddiol i’r briff drwy ystyried y cyfleoedd a’r cyfyngiadau ar gyfer y safle, ei leoliad a’r cyd-destun a gyflwynwyd. Yn ail, cyfeiriais at ddogfennau deddfwriaethol allweddol a chanllaw cynllunio i greu fy nghynigion dylunio. Lluniais fodel 3D gweithredol o’r gwesty gan ddefnyddio’r meddalwedd CAD Revit. O’r model Revit 3D yma, lluniais gynlluniau adeiladu, adrannau, talcenlun a manylion yn ogystal â darluniau cyflwyno wedi’u rendro i gyflwyno gwireddiad artistig o gynllun fy ngwesty.
Rwyf wedi dewis creu gwesty cysyniadol sy’n dilyn y canllawiau yn y Ddogfen Gymeradwy Rhan M, Cyfrol Dau a Safonau Prydeinig BS8300. Mae’r dogfennau yma’n pennu sut y dylid dylunio adeiladau i greu amgylchedd hygyrch a chynhwysol ar gyfer gwesteion anabl. Dyma hefyd oedd pwnc ffocws fy nhraethawd ymchwil ysgrifenedig. Fy mwriad oedd creu cynllun moethus sy’n cydbwyso ymarferoldeb a steil ar gyfer yr holl westeion. Bwriad y cynllun yw dangos ei bod hi’n bosibl creu gwesty ymarferol, hygyrch nad yw’n cyfaddawdu ar steil.

