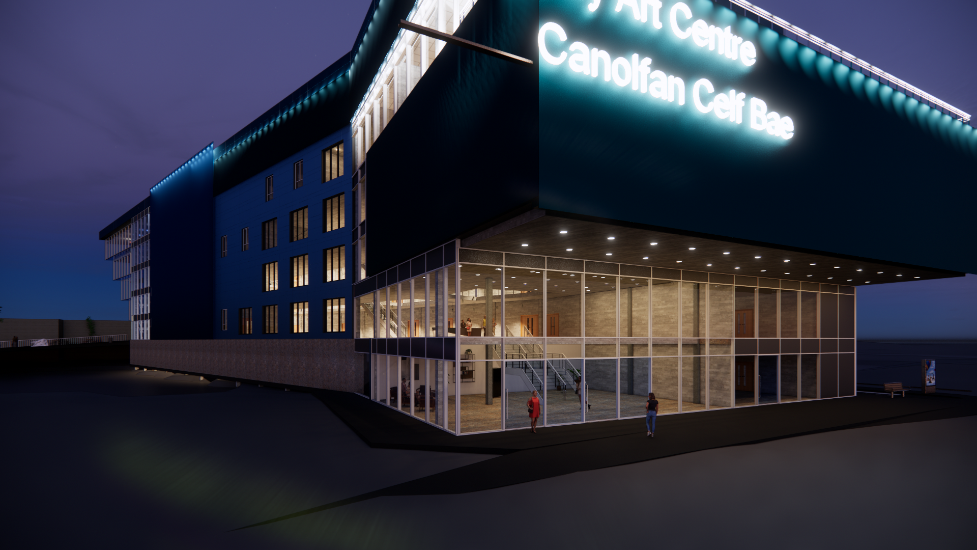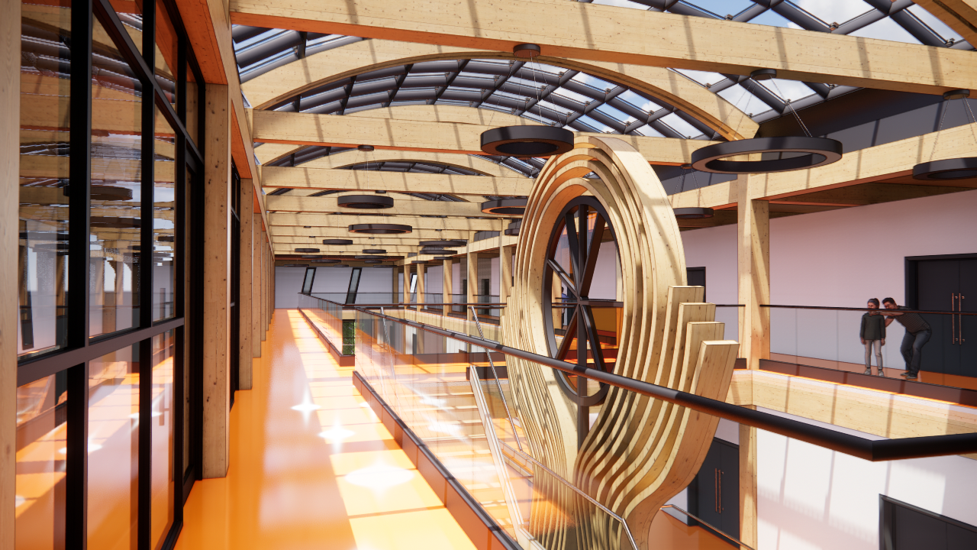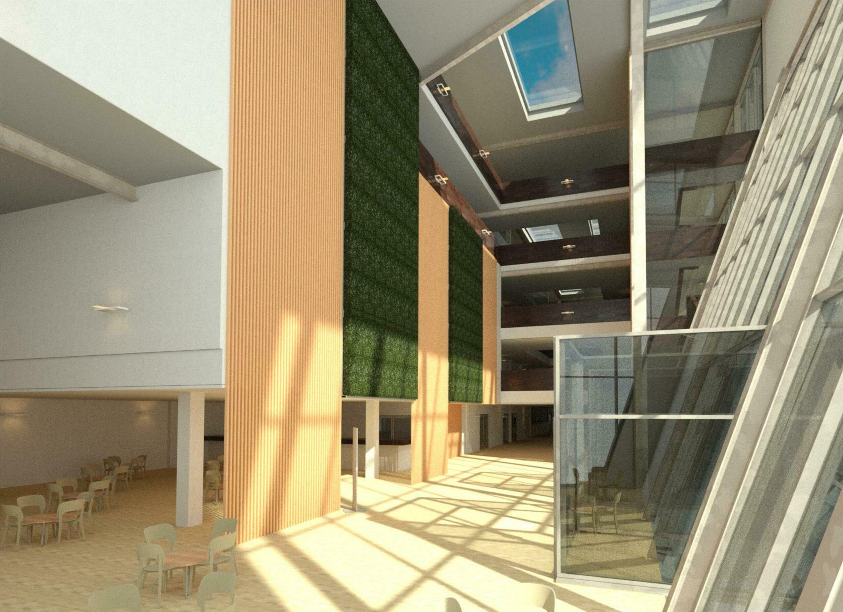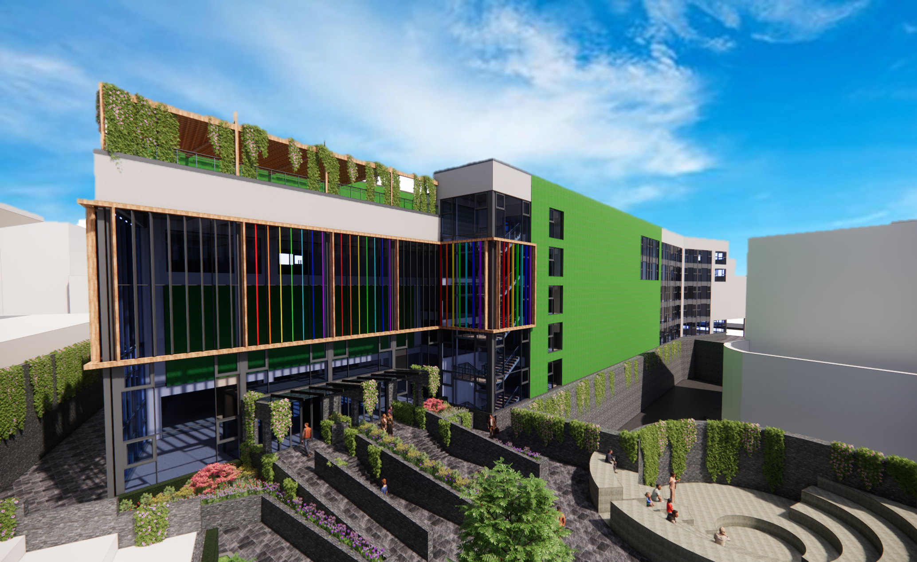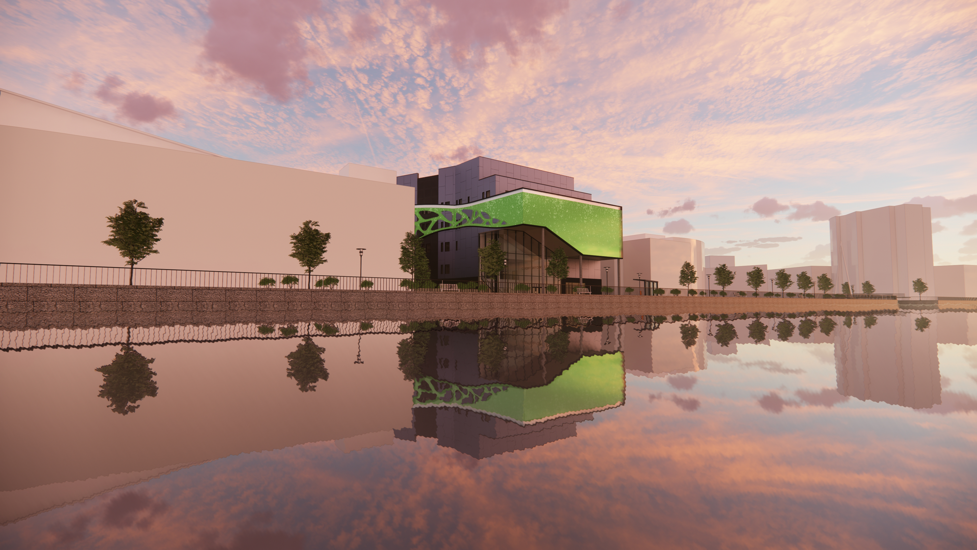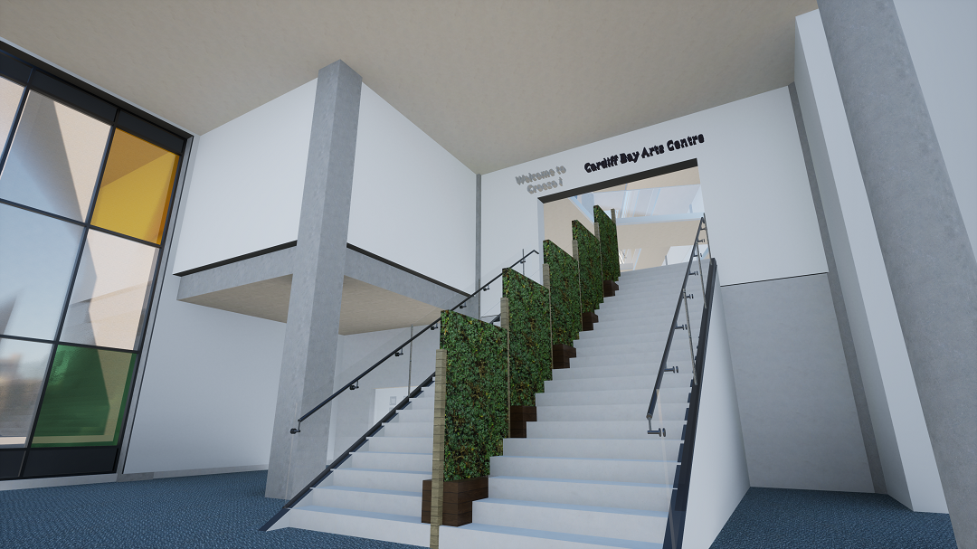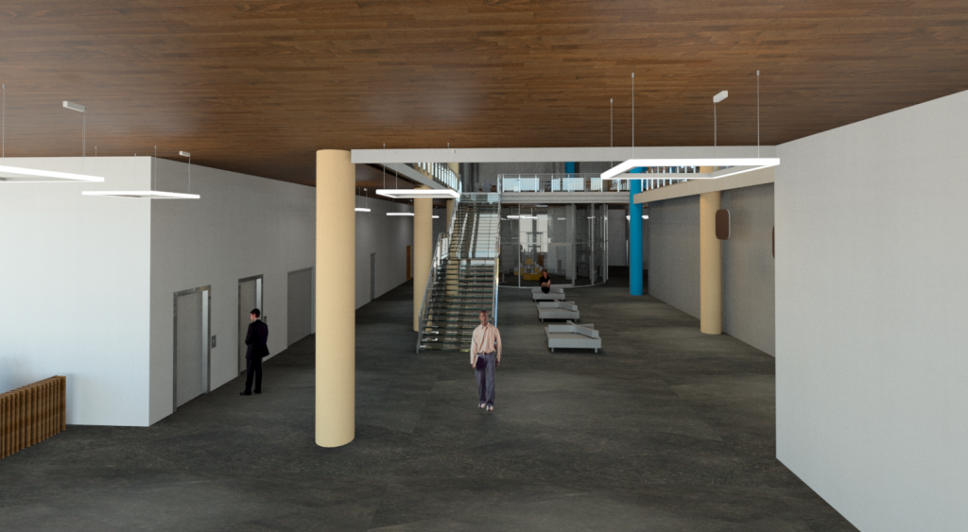
Newport Public Library
The shape of the Newport Public Library design was inspired by stacks of books, which explains its cantilever at different levels. The building is a steel and concrete structure with Cable bracing spanning between columns to help keep the building stable and avoid deflection. Whereas the technique used for the structure was inspired by the great Le Corbusier as he rested one of the first modern houses on slender concrete supports, so that it seemed to float above the ground. Now, concrete Pillars have gotten both stronger and skinnier, allowing houses in Malibu to stick out from cliff and Aslop Sparch’s pixelated box to levitate eerily over a Toronto street (Sparch, A 2004).
External materials used in the building are Precast concrete panels in grey and red western cedar timber cladding in brown. The timber panels are designed in a way it acts as a solar shading and external wall cladding at the same time hence the building direction facing south. These materials contribute to green building practices therefore the building is considered to be sustainable.

