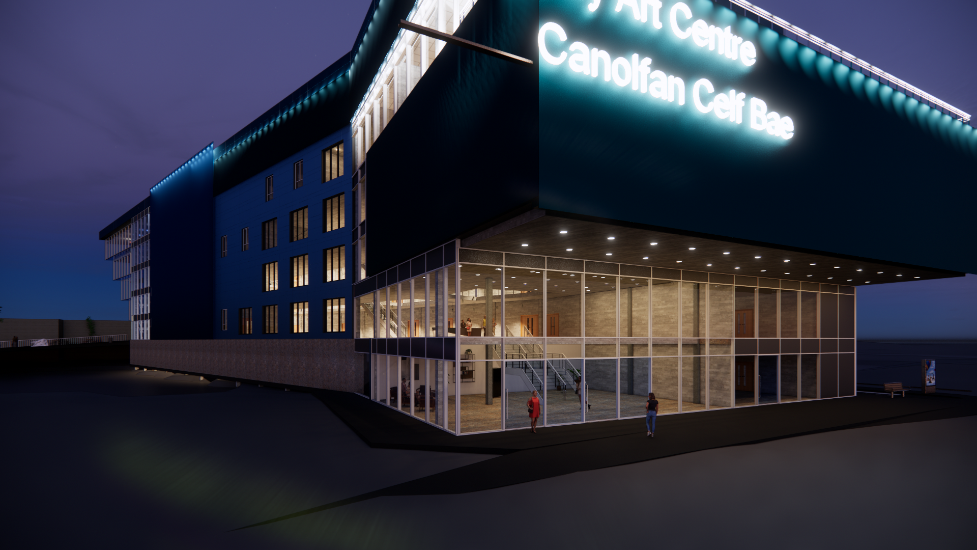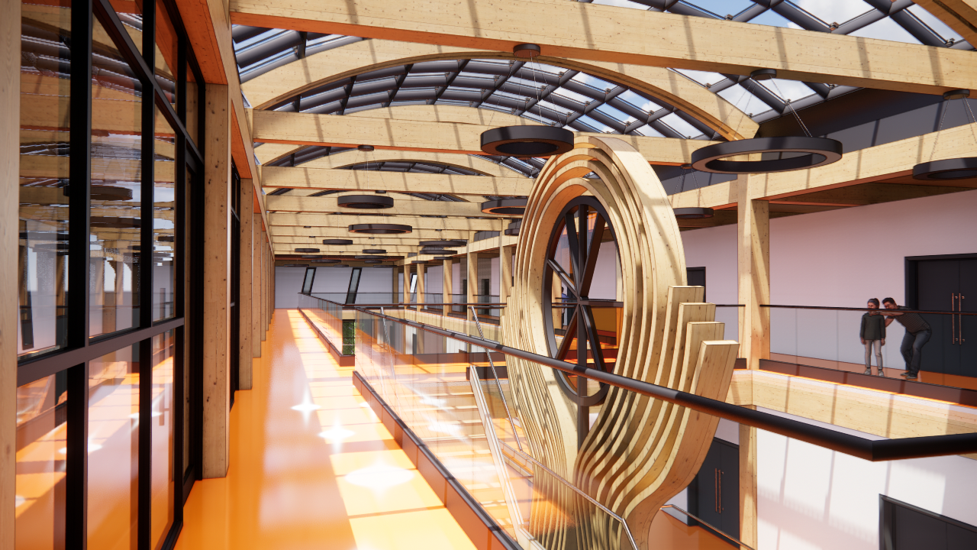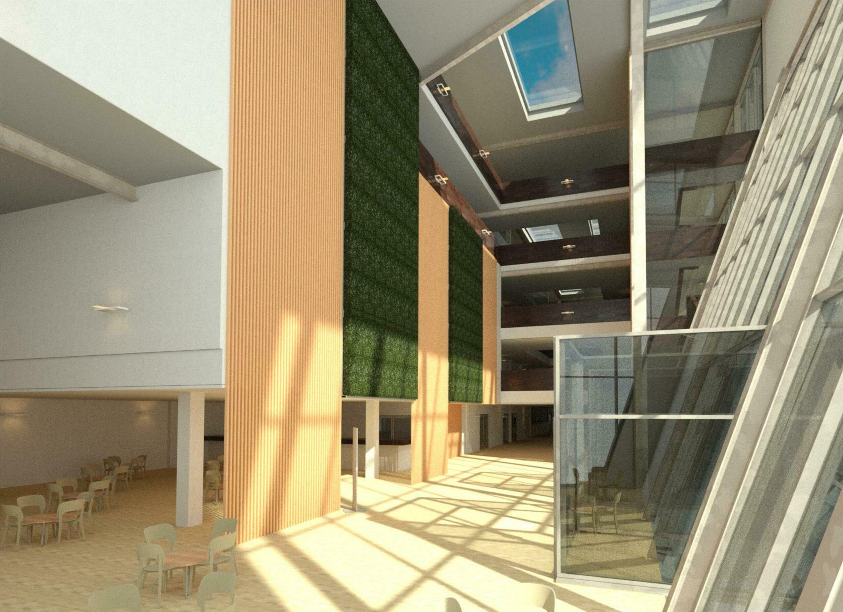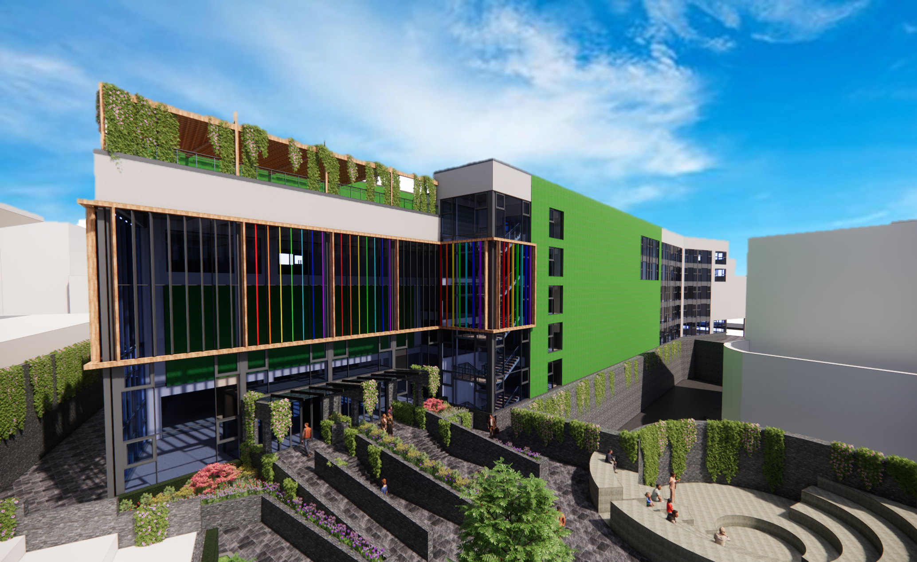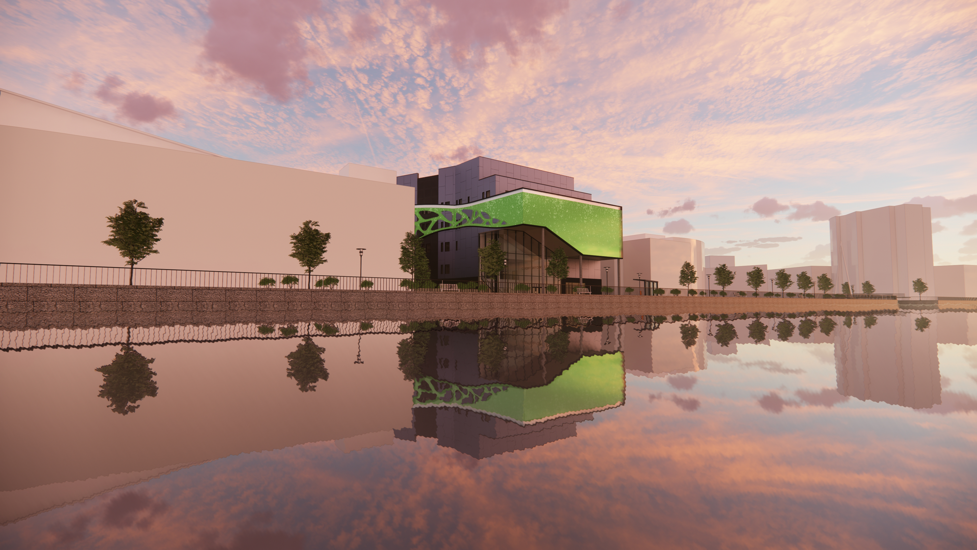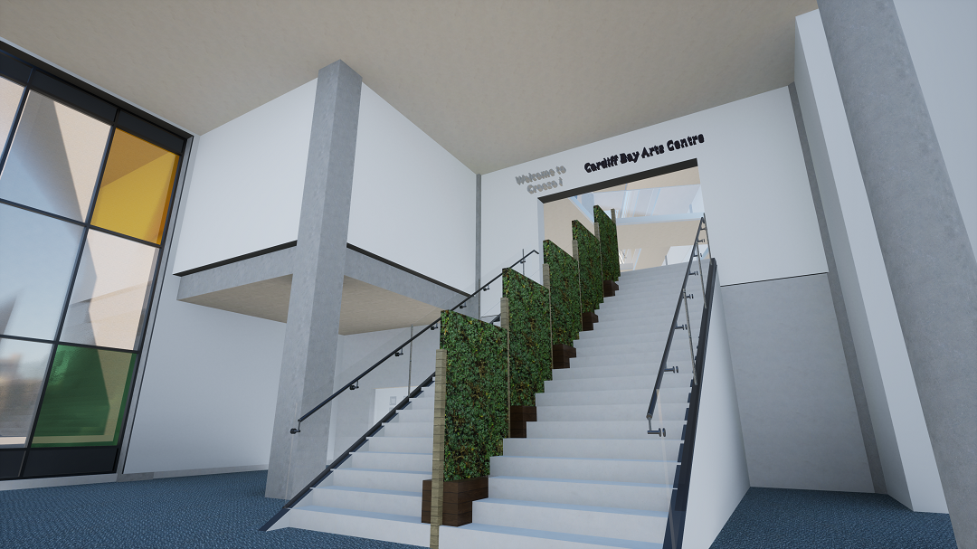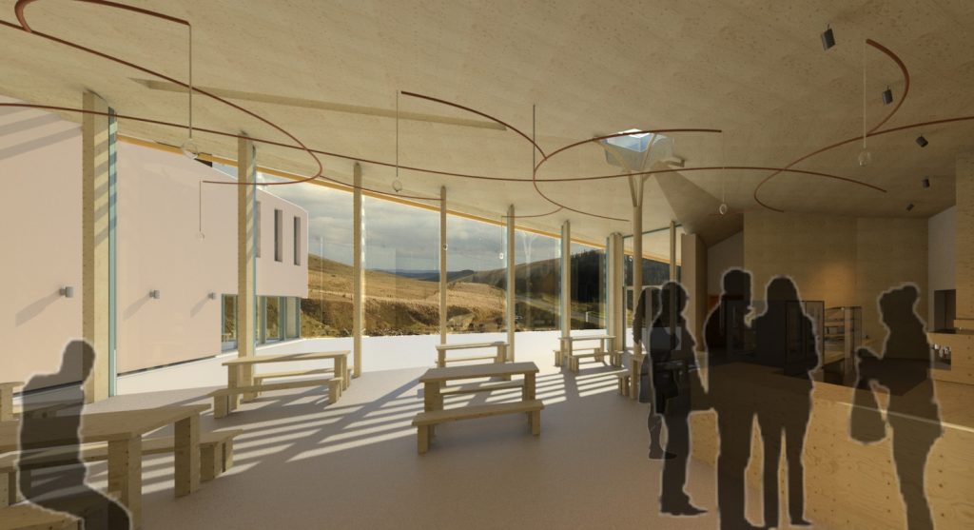
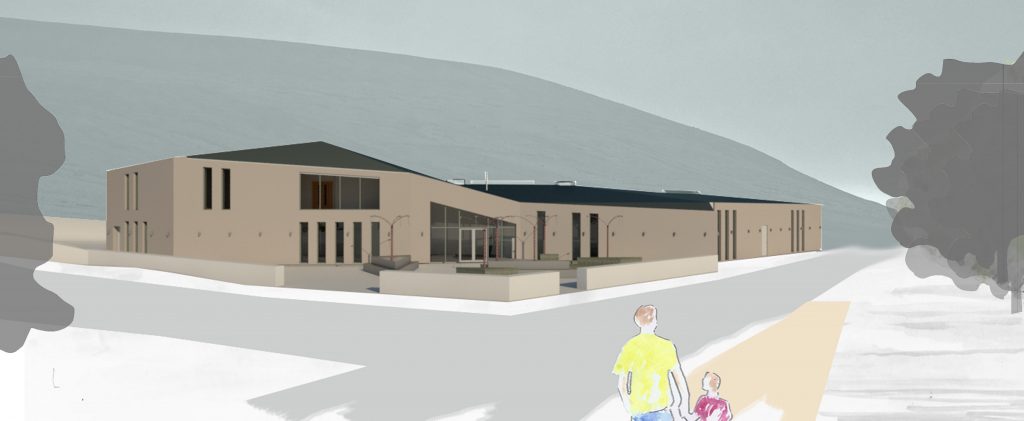
Y Porth, Pont ar Daf Visitor Centre & Hostel
Set in the heart of Brecon Beacons National Park an area of outstanding natural beauty, the brief was to design a building which enhanced the current site at Pont ar Daf and echo the ethos of the National Trust. The design and construction presents a flagship project for the National Trust raising the architectural standard, and use of low environmental construction methods and sustainable building materials.
The ambition was to combine the existing Storey Arms Hostel with a new visitor centre to create a centralised place for people to come and enjoy the outdoors. The visitor centre includes a cafe, gift shop, interpretation centre and meeting room. The hostel provides 60 beds in a combination of dormitory style rooms, from singles to family rooms. Safe storage for equipment, a large self-catering kitchen, dining area and lounge encourage relaxation and socialising.
The vision was create a gateway to the outdoors for visitors (hence ‘Y Porth’ the gateway or portal in Welsh). The minute you cross the threshold into the building, it represents the feeling an atmosphere of the mountains, creating anticipation, variety, openness and ‘stand still’ views.
The building is built with PassivHaus principals in mind, focusing on a fabric first approach and low energy input providing high levels of thermal comfort through well considered heating, ventilation and cooling strategies. In addition, the project utilises an innovative offsite manufactured Cross Laminated Timber structure which enable the dynamic form of the building to be achieved.

