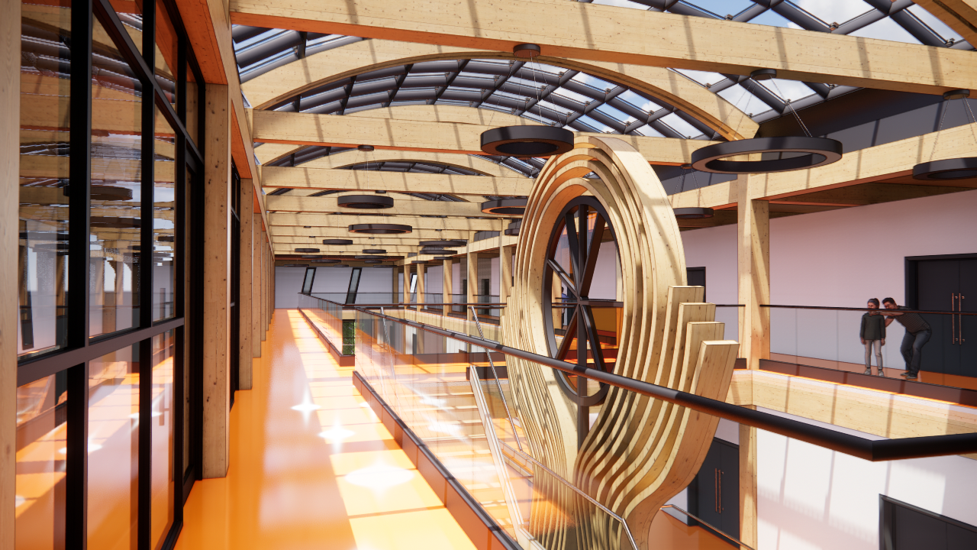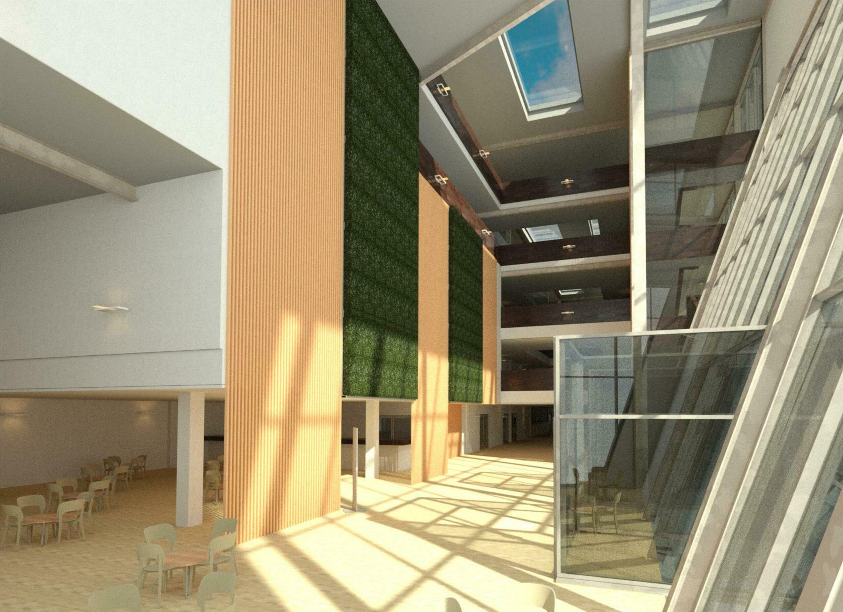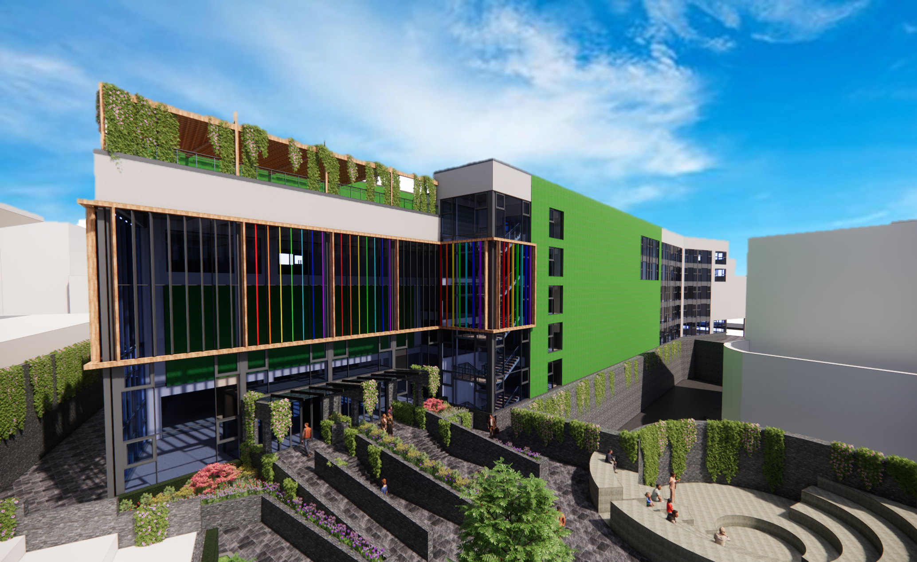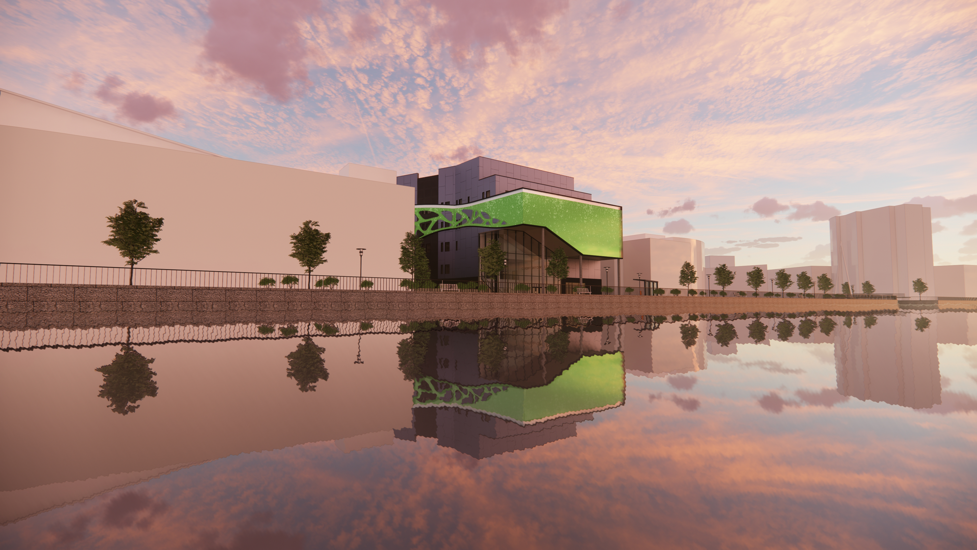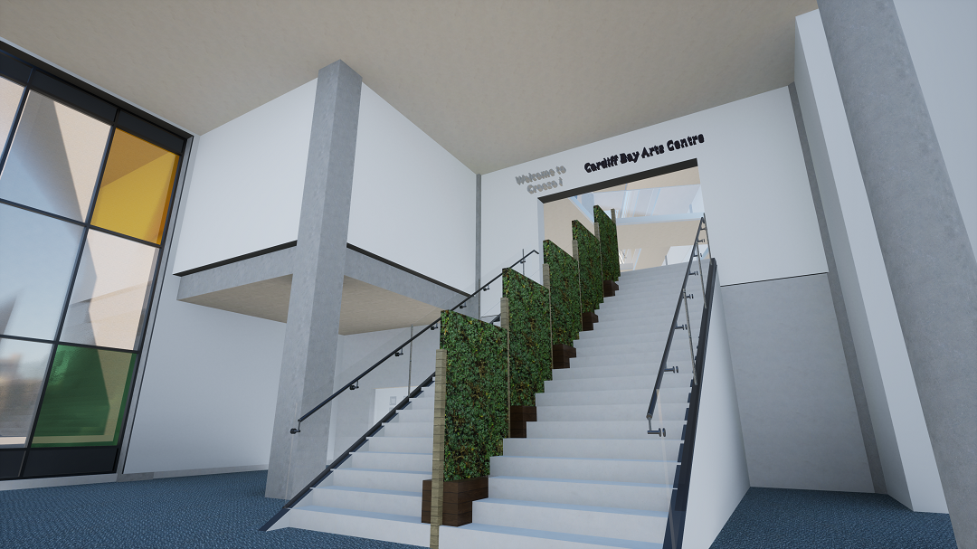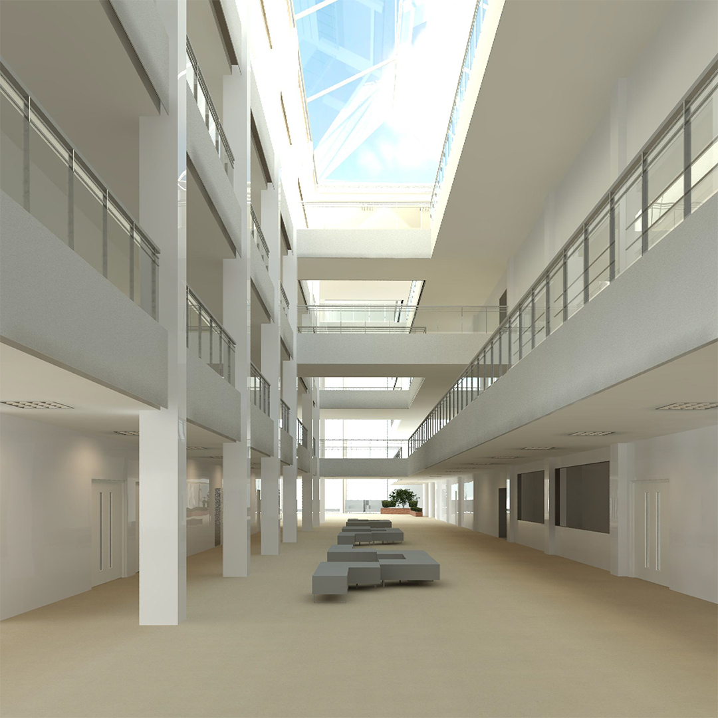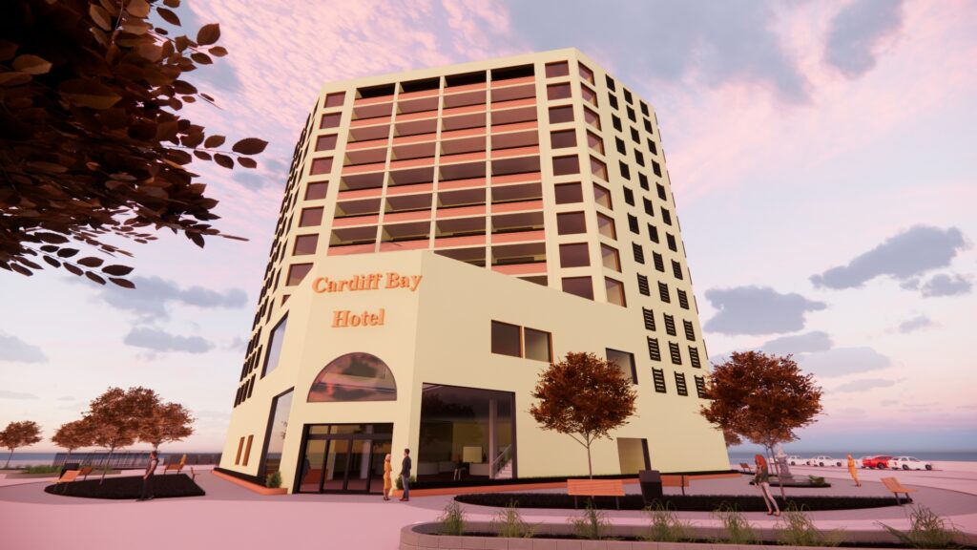
This construction design is about hotel design at Cardiff Bay which I called “The Cardiff Bay Hotel”. It is a 10-storey 4 stars hotel that will ccommodate around 100 to 300 guests. I needed to make sure that the hotel is sustainable so I use the green wall and the green roof of the hotel because it gives a fresh and natural look to it. Then I added an indoor garden into the building. To give the plants some sun, I also included an atrium from the first-floor shine through to the ground floor. There are two atriums one shining through the main entrance to the building and another one in the indoor garden. The purpose of it is to give more natural light into the building and for light efficiency. The building uses the geothermal heat pump which use to heat up and cool down the building, it is one of the sustainable heating and cooling system for the building. The back of the hotel is facing the bay which offers a beautiful view of the sea to the guesses. Room prices will be different according to location and size of it. There are many hotel facilities inside the Cardiff Bay Hotel such as a restaurant, a bar, a café, a conference room, a meeting room, an IT room, a guests’ room, a swimming pool, staff rooms and so much more. This hotel includes parking loads which are accessible for disabled people as well. This is one of the highest quality projects I have done so far in my architecture design and technology module.
Mae’r dyluniad adeiladu yma yn ymwneud â dylunio gwesty ym Mae Caerdydd rwyf wedi ei alw yn “The Cardiff Bay Hotel”. Mae’n westy 10 llawr 4 seren fydd yn lletya rhwng 100 a 300 o westeion. Roedd angen i mi sicrhau fod y gwesty’n gynaliadwy felly rwy’n defnyddio wal werdd a tho gwyrdd yn y gwesty am ei fod yn rhoi edrychiad ffres a naturiol. Wedyn ychwanegais ardd fewnol i’r adeilad. Er mwyn sicrhau bod y planhigion yn cael ychydig o haul, rwyf hefyd wedi cynnwys atriwm o’r llawr cyntaf sy’n disgleirio i lawr i’r llawr gwaelod. Ceir dau atriwm, un yn disgleirio drwy’r brif fynedfa i’r adeilad a’r llall yn yr ardd fewnol. Y diben yw rhoi mwy o oleuni naturiol i’r adeilad ac er mwyn effeithlonrwydd goleuni. Mae’r adeilad yn defnyddio pwmp gwres geothermal sy’n cael ei ddefnyddio i gynhesu ac oeri’r adeilad, dyma un o systemau cynhesu ac oeri cynaliadwy’r adeilad. Mae cefn y gwesty yn wynebu’r bae sy’n cynnig golygfeydd bendigedig o’r môr i’r gwesteion. Bydd prisiau’r ystafelloedd yn amrywio yn ôl lleoliad a maint. Mae llawer o gyfleusterau gwesty y tu mewn i’r Cardiff Bay Hotel yn cynnwys bwyty, bar, caffi ac ystafell gynadledda, ystafell gyfarfod, ystafell TG, ystafell gwesteion, pwll nofio, ystafelloedd staff a llawer mwy. Mae llefydd parcio gan y gwesty sy’n hygyrch i bobl anabl hefyd. Dyma un o’r prosiectau o’r ansawdd uchaf rwyf wedi’i greu hyd yn hyn ar gyfer y modiwl Dylunio Pensaernïol a Thechnoleg.

